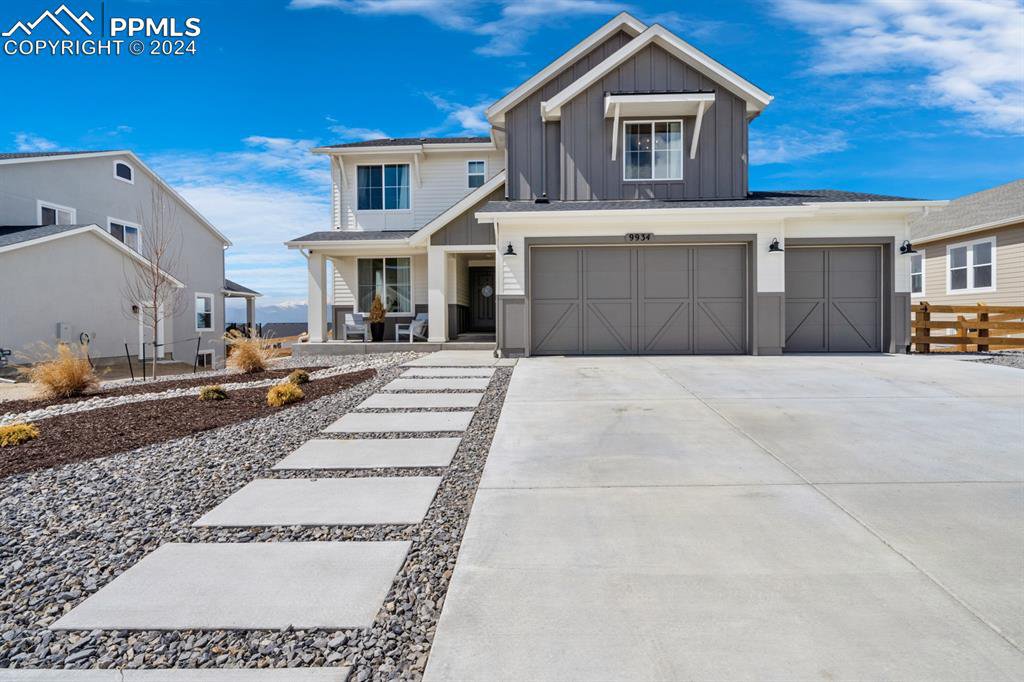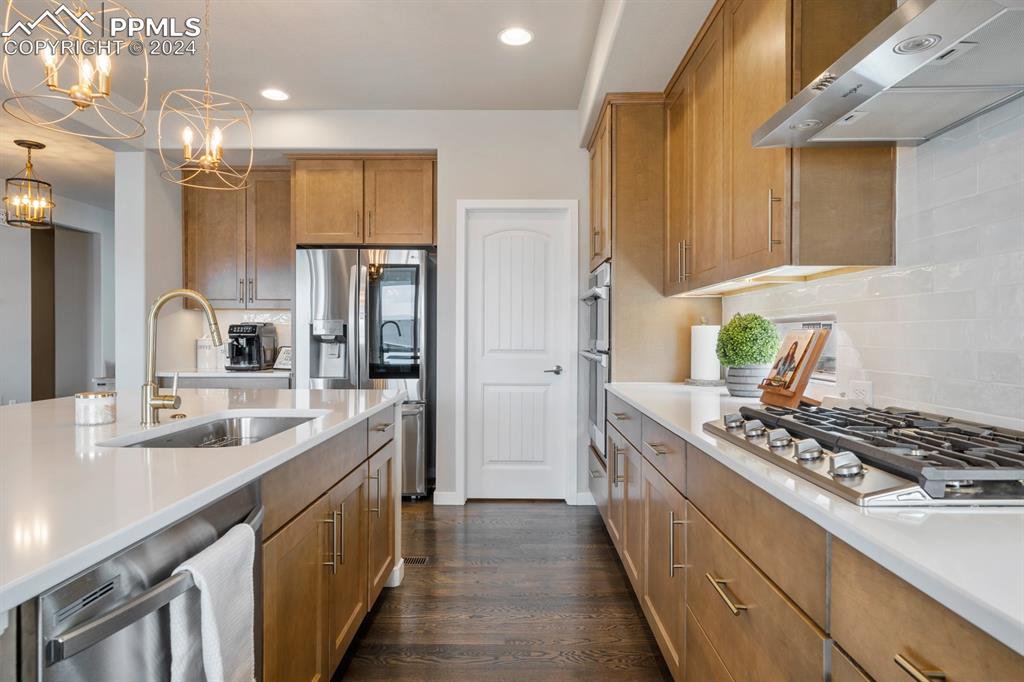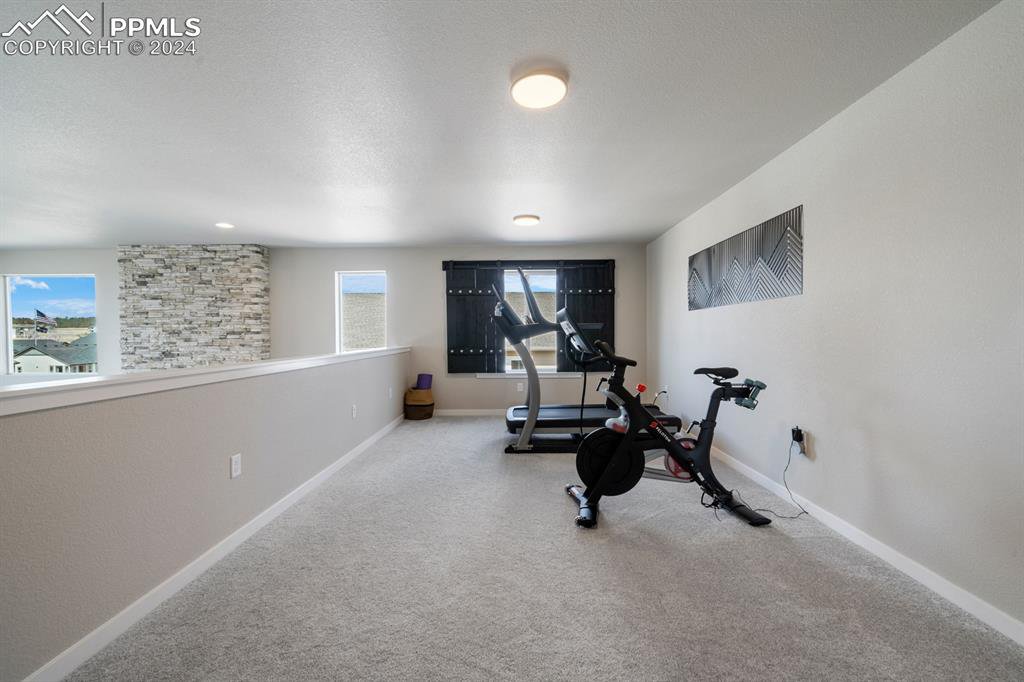9934 Bison Valley Trail, Colorado Springs, CO 80908
Courtesy of Exp Realty LLC. (888) 440-2724
- $899,900
- 4
- BD
- 5
- BA
- 3,926
- SqFt
- List Price
- $899,900
- Status
- Active
- MLS#
- 6722926
- Price Change
- ▼ $20,100 1714682119
- Days on Market
- 18
- Property Type
- Single Family Residence
- Bedrooms
- 4
- Bathrooms
- 5
- Living Area
- 3,926
- Lot Size
- 15,200
- Finished Sqft
- 4234
- Basement Sqft %
- 78
- Acres
- 0.35
- County
- El Paso
- Neighborhood
- Retreat At Timberridge
- Year Built
- 2022
Property Description
Welcome to your dream home in Timberridge! This 4-bedroom, 4.5-bathroom gem boasts a 3-car garage, dual office potential, a walkout basement, and exquisite upgraded features throughout. Relax on the inviting front porch and take in the beautifully landscaped front yard, and serene neighborhood feel. Step inside and explore the spacious dining room with elegant French doors, perfect for gatherings. The gourmet kitchen is a chef's paradise, equipped with top-of-the-line appliances, a gas range and a walk-in pantry. The kitchen seamlessly flows into the bright living room, highlighted by a striking 2-story stoned fireplace. Enjoy breathtaking views of Pikes Peak from the oversized, covered deck, ideal for outdoor entertaining. Just off the family room resides a convenient office with a barn door which is ideal for working from home, or as a tucked away homework space. Upstairs, discover an oversized Master Suite with a designer 5 piece bathroom and walk in closet. An open loft space, Junior suite, and an additional bedroom and bathroom complete the upper level, along with a dedicated laundry room with a counter and sink for added convenience. Venture downstairs to the *walkout* basement that features a sprawling rec room area perfect for family gatherings, a wet bar with a wine fridge, another large bedroom, a full bath, & walkout access to the stunningly landscaped backyard. This home is better than new, with every design selection meticulously thought out to make your new home a true model home oasis. Conveniently located between the city's newest amenities off of Interquest/Northgate and in the Falcon area, to include: the new King Soopers in Falcon, restaurants, shopping, hospitals, health clubs, and parks, a short drive to the new Sunset amphitheater, and minutes from the coveted School in the Woods. Quick commute to USAFA and Peterson SFB, and easy access to Hwy 83 and Hodgen Rd. Take a step away from the hustle & bustle of the city while still remaining close!
Additional Information
- Lot Description
- Mountain View, View of Pikes Peak
- School District
- Falcon-49
- Garage Spaces
- 3
- Garage Type
- Attached
- Construction Status
- Existing Home
- Siding
- Masonite Type
- Fireplaces
- Gas, Main Level
- Tax Year
- 2023
- Garage Amenities
- Garage Door Opener
- Existing Utilities
- Electricity Connected, Natural Gas Connected
- Appliances
- Dishwasher, Dryer, Gas in Kitchen, Kitchen Vent Fan, Microwave, Oven, Range, Refrigerator, Washer
- Existing Water
- Municipal
- Structure
- Framed on Lot
- Roofing
- Shingle
- Laundry Facilities
- Electric Dryer Hookup, Upper Level
- Basement Foundation
- Full, Walk-Out Access
- Optional Notices
- Not Applicable
- Fence
- Rear
- HOA Fees
- $600
- Hoa Covenants
- Yes
- Patio Description
- Composite
- Miscellaneous
- AutoSprinklerSystem, BreakfastBar, HOARequired$, Kitchen Pantry, Window Coverings
- Heating
- Forced Air
- Cooling
- Central Air
- Earnest Money
- 9000
Mortgage Calculator

The real estate listing information and related content displayed on this site is provided exclusively for consumers’ personal, non-commercial use and may not be used for any purpose other than to identify prospective properties consumers may be interested in purchasing. Any offer of compensation is made only to Participants of the PPMLS. This information and related content is deemed reliable but is not guaranteed accurate by the Pikes Peak REALTOR® Services Corp.


















































/u.realgeeks.media/coloradohomeslive/thehugergrouplogo_pixlr.jpg)