3436 Astana Drive, Colorado Springs, CO 80916
Courtesy of Better Homes & Gardens Real Estate - Kenney & Co. 719-550-1515
- $375,000
- 3
- BD
- 3
- BA
- 1,464
- SqFt
- List Price
- $375,000
- Status
- Active Under Contract
- MLS#
- 6679415
- Days on Market
- 30
- Property Type
- Single Family Residence
- Bedrooms
- 3
- Bathrooms
- 3
- Living Area
- 1,464
- Lot Size
- 5,662
- Finished Sqft
- 1464
- Acres
- 0.13
- County
- El Paso
- Neighborhood
- Soaring Eagles
- Year Built
- 2003
Property Description
Beautiful two-story stucco and stone home with open floor plan. The eat-in kitchen includes stainless steel appliances adjoining to dining room with a walkout to the large backyard with views! Built-in gas fireplace in the living area with built-in nook. Wonderful upstairs loft can be used as a family room or office. Master bedroom with private master bathroom. Move-in ready. Schedule a showing today!
Additional Information
- Lot Description
- Level
- School District
- Harrison-2
- Garage Spaces
- 2
- Garage Type
- Attached
- Construction Status
- Existing Home
- Siding
- Stucco
- Tax Year
- 2022
- Existing Utilities
- Cable Available, Electricity Connected, Natural Gas Connected
- Appliances
- 220v in Kitchen, Dishwasher, Disposal, Range, Refrigerator
- Existing Water
- Municipal
- Structure
- Wood Frame
- Roofing
- Shingle
- Laundry Facilities
- Electric Dryer Hookup, Main Level
- Basement Foundation
- Slab
- Optional Notices
- Not Applicable
- Fence
- Rear
- HOA Fees
- $125
- Hoa Covenants
- Yes
- Heating
- Forced Air
- Cooling
- Central Air
- Earnest Money
- 4000
Mortgage Calculator

The real estate listing information and related content displayed on this site is provided exclusively for consumers’ personal, non-commercial use and may not be used for any purpose other than to identify prospective properties consumers may be interested in purchasing. Any offer of compensation is made only to Participants of the PPMLS. This information and related content is deemed reliable but is not guaranteed accurate by the Pikes Peak REALTOR® Services Corp.
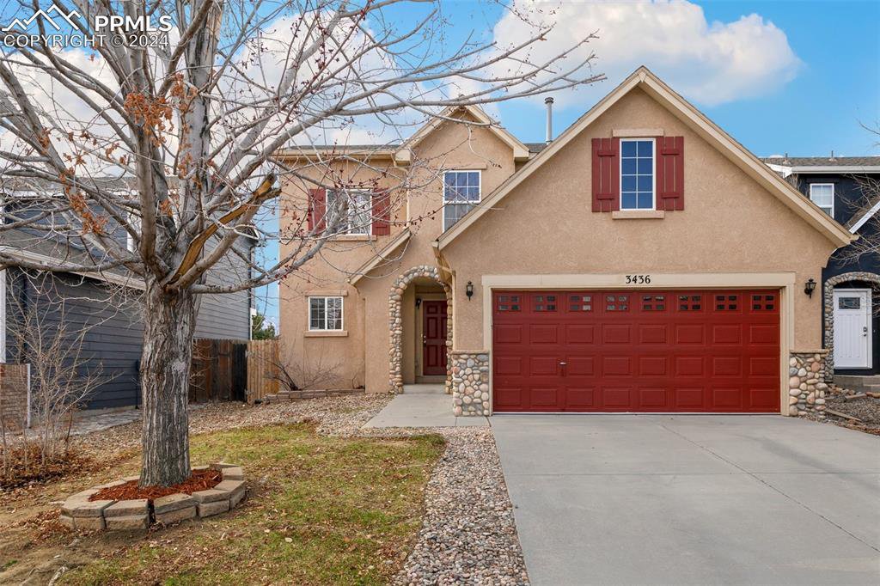












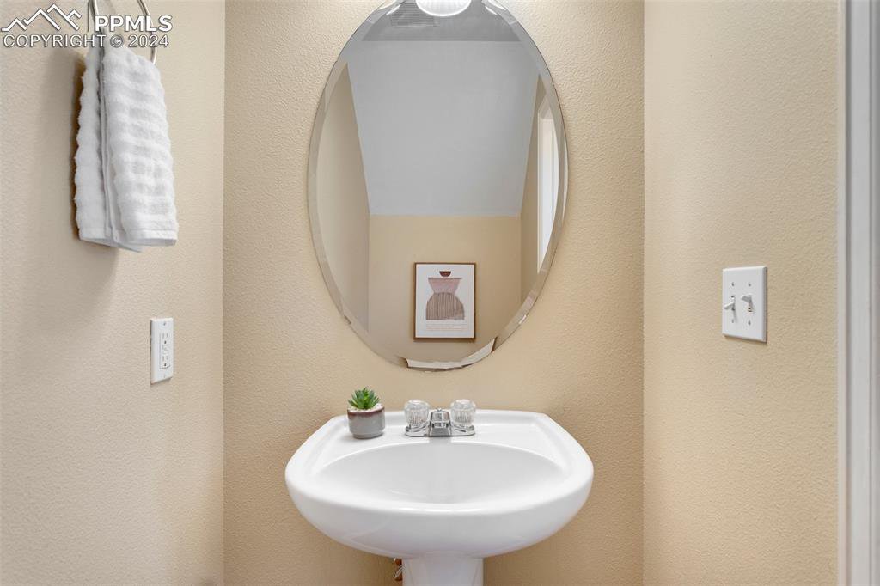

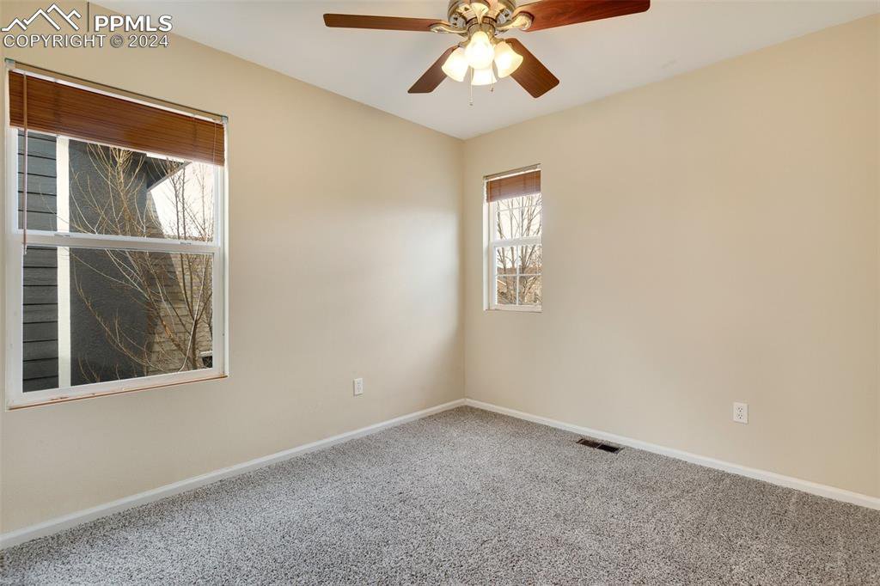




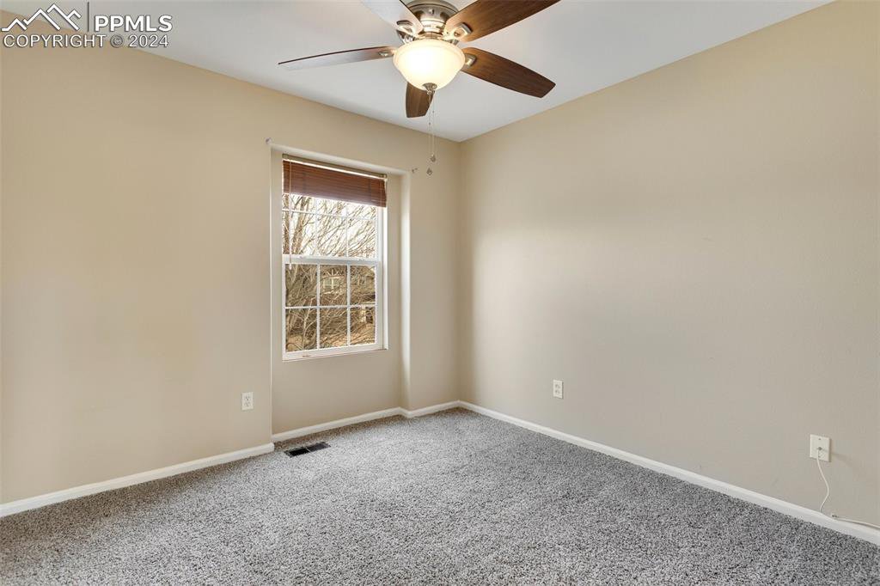
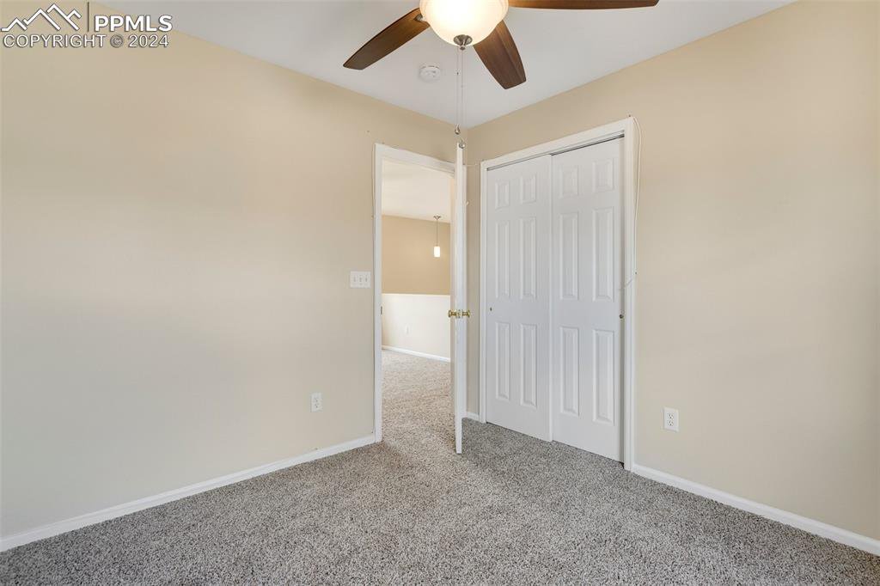


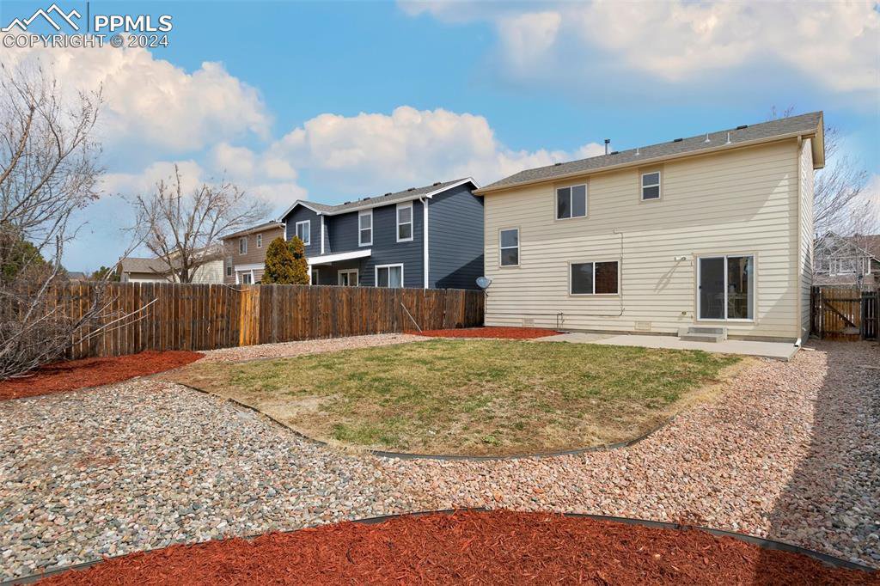
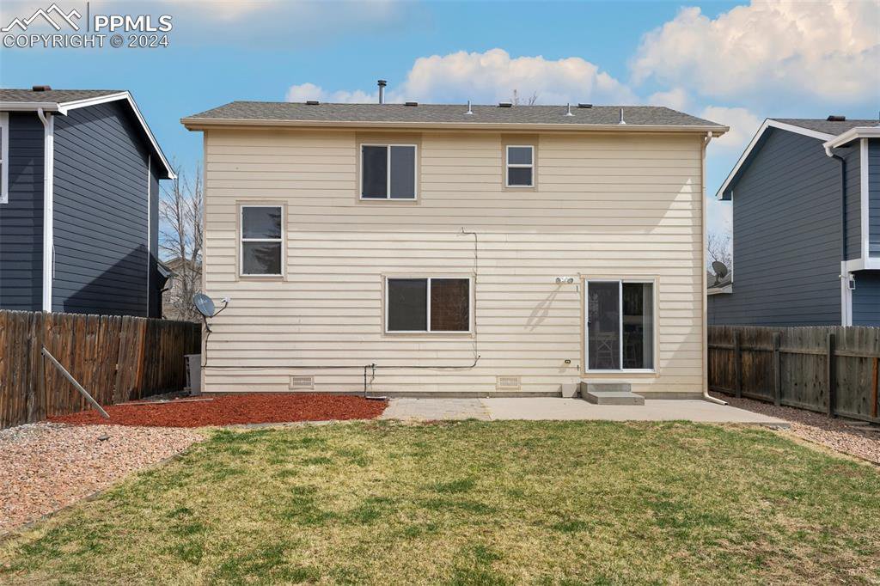
/u.realgeeks.media/coloradohomeslive/thehugergrouplogo_pixlr.jpg)