4390 Tierra Rojo Drive, Colorado Springs, CO 80926
Courtesy of Berkshire Hathaway HomeServices Rocky Mountain. (719) 576-6767
- $1,100,000
- 3
- BD
- 3
- BA
- 2,302
- SqFt
- List Price
- $1,100,000
- Status
- Active
- MLS#
- 6631158
- Days on Market
- 14
- Property Type
- Single Family Residence
- Bedrooms
- 3
- Bathrooms
- 3
- Living Area
- 2,302
- Lot Size
- 218,235
- Finished Sqft
- 2302
- Acres
- 5.01
- County
- El Paso
- Neighborhood
- Pinons Of Turkey Canon Ranch
- Year Built
- 2002
Property Description
Completely remodeled & reconfigured in 2021/22, this custom home adds new meaning to the word "perfection." In addition to the smartly-designed main level, the home offers premier outdoor living areas comprised of two covered decks & a concrete patio for a total of approximately 1500 square feet. The home's special features include Saltillo tiled floors thru-out, 10' to 12' ceilings, a big 3-car garage w/lots of storage, a charming 53' X 42' courtyard, art niches, tasteful hacienda woodwork accents, lantern chandeliers, imported custom tile and a fabulous setting w/mountain views. Upon entering, a spacious foyer with entry hall sets the stage for more good things to come. The home's focal point is the open great room area that consists of a living room/dining room and kitchen. The living room features a lovely fireplace & accesses a 8' x 44' covered deck w/views of Greenhorn Mountain & the Spanish Peaks. This deck is also accessed from the master bedroom & the TV/family room. The remodeled kitchen features custom alder cabinetry, butcher block counters, tiled backsplash, stainless appliances & a spacious eating or sitting area. The kitchen opens to the fabulous courtyard where you'll find a 11' X 24' deck that adjoins a 38' X 23' patio w/hot tub. Carved doors off the great room, lead to a casual TV room and two guest bedrooms that share a big Jack and Jill tiled bath w/dual vanity. To the right of the foyer, a hallway leads to an office & the master retreat which offers deck access, a big 5-piece bath & a walk-in closet. The forced air system generates from a Geothermal System that pulls both cold and hot geothermal energy from the ground. It is able to move temperature-conducting fluid through an underground loop of pipes beneath the home. The temperatures are controlled by a thermostat the same as a typical furnace. You will be cool in the summer and warm in the winter. There is also a water softener for household use & a separate water line for drinking water.
Additional Information
- Lot Description
- 360-degreeView, Borders BLM, Corner, Foothill, Level, Mountain View, Rural, View of Rock Formations
- School District
- Florence/Fremont RE-2
- Garage Spaces
- 3
- Garage Type
- Attached
- Construction Status
- Existing Home
- Siding
- Stucco
- Fireplaces
- Gas, Main Level, One
- Tax Year
- 2023
- Garage Amenities
- 220V, Garage Door Opener, Other
- Existing Utilities
- Cable Available, Electricity Connected, Propane
- Appliances
- Dishwasher, Disposal, Dryer, Gas in Kitchen, Hot Tap Dispenser, Kitchen Vent Fan, Refrigerator, Self Cleaning Oven, Washer
- Existing Water
- Assoc/Distr
- Structure
- Framed on Lot, Wood Frame
- Roofing
- Other
- Laundry Facilities
- Main Level
- Basement Foundation
- Crawl Space
- Optional Notices
- Not Applicable
- Fence
- Other
- HOA Fees
- $900
- Hoa Covenants
- Yes
- Patio Description
- Concrete, Covered, Deck, See Remarks
- Miscellaneous
- HotTub/Spa, Humidifier, Kitchen Pantry, Water Softener, Window Coverings
- Lot Location
- Near Fire Station
- Heating
- Forced Air, See Remarks
- Cooling
- Other, See Remarks
- Earnest Money
- 15000
Mortgage Calculator

The real estate listing information and related content displayed on this site is provided exclusively for consumers’ personal, non-commercial use and may not be used for any purpose other than to identify prospective properties consumers may be interested in purchasing. Any offer of compensation is made only to Participants of the PPMLS. This information and related content is deemed reliable but is not guaranteed accurate by the Pikes Peak REALTOR® Services Corp.

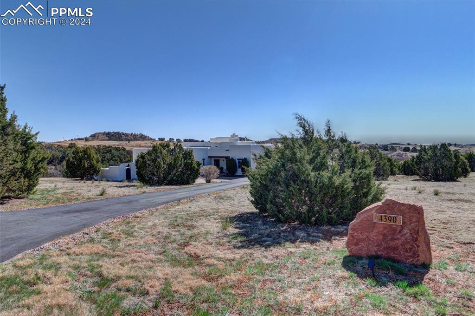
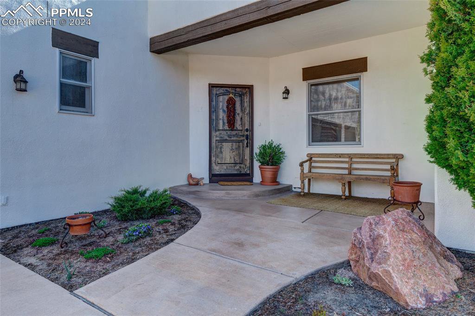

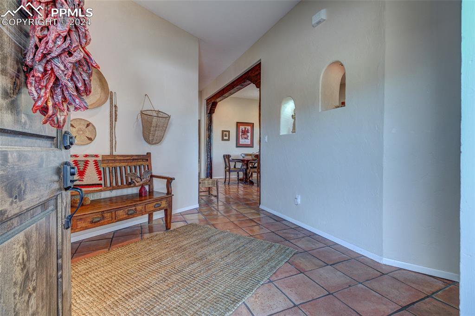

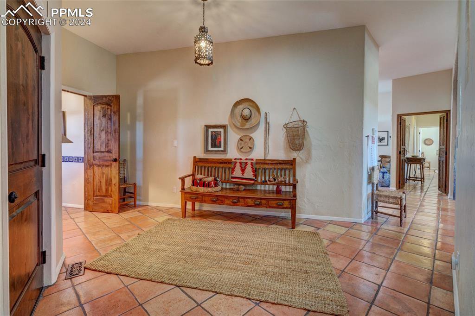

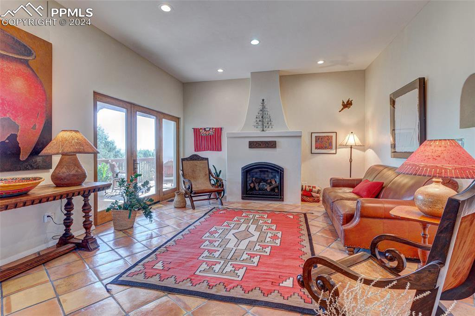
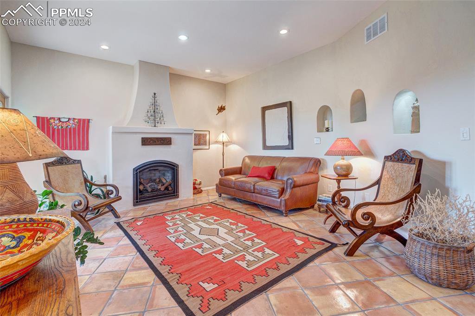

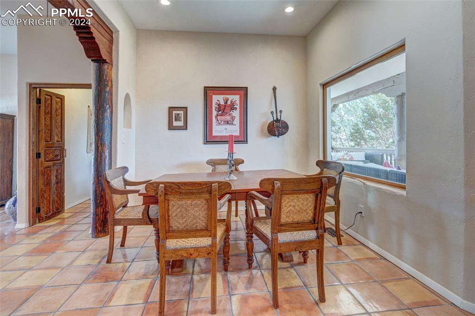
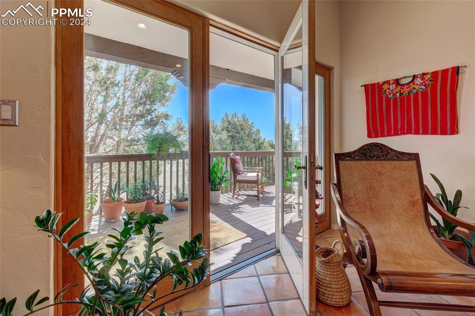
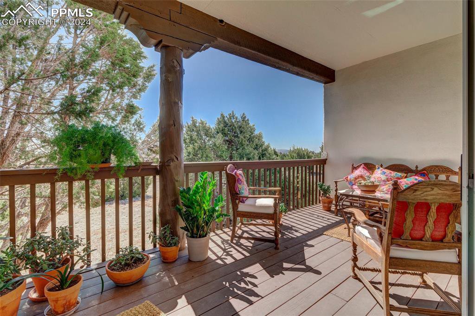
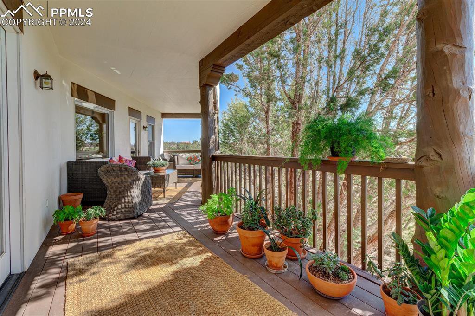
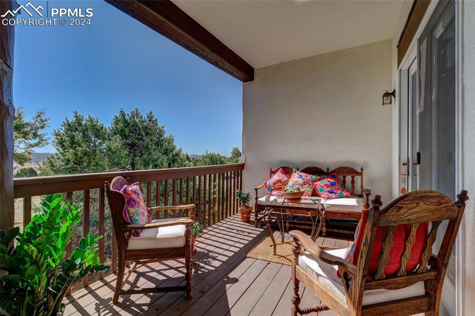




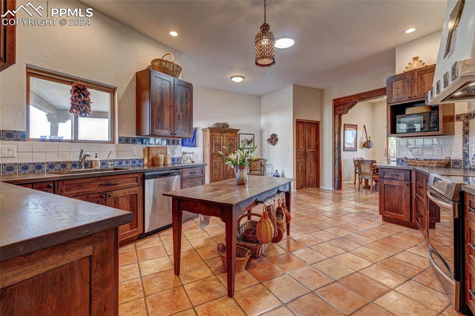



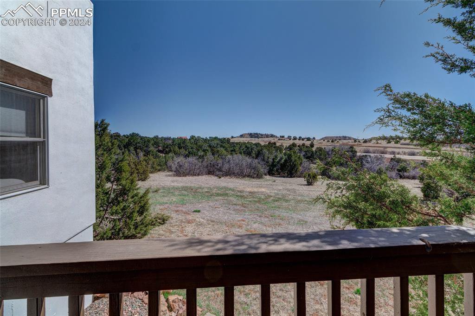

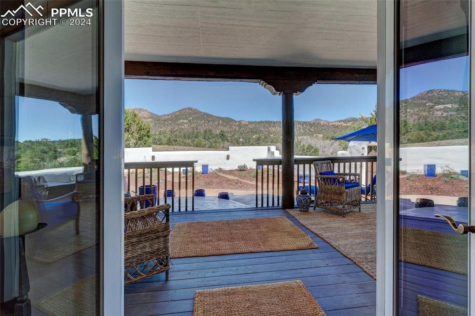
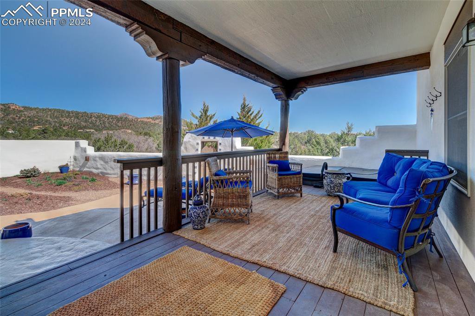
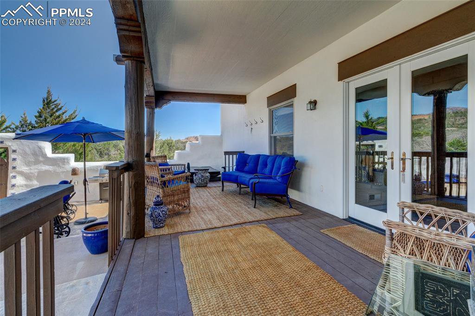

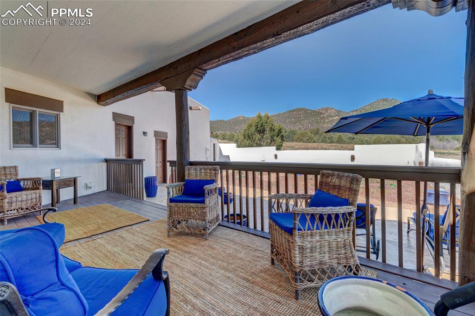
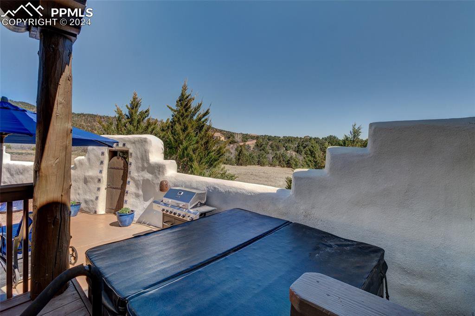


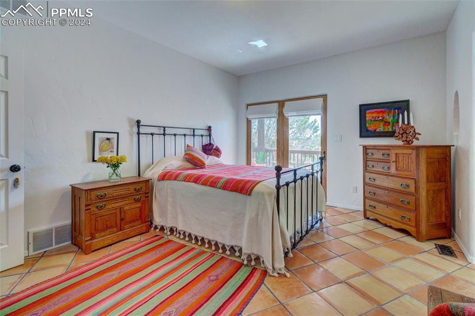


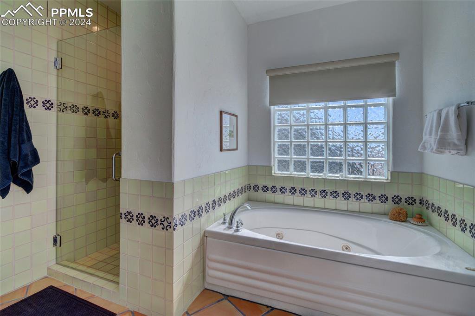
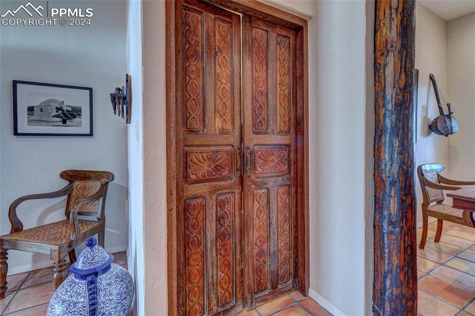

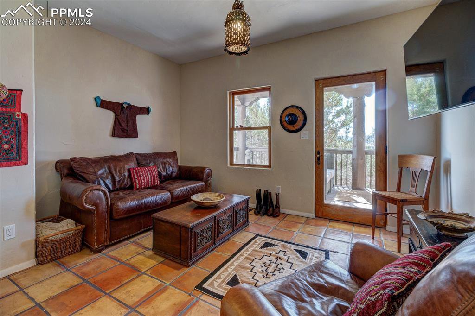




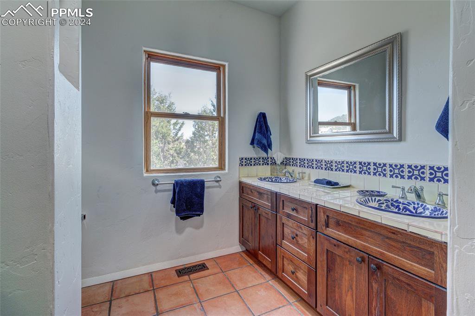

/u.realgeeks.media/coloradohomeslive/thehugergrouplogo_pixlr.jpg)