5865 Huerfano Drive, Colorado Springs, CO 80922
Courtesy of Vantegic Real Estate. (719) 302-0602
- $600,000
- 5
- BD
- 3
- BA
- 3,429
- SqFt
- List Price
- $600,000
- Status
- Active
- MLS#
- 6526891
- Price Change
- ▼ $9,900 1714350452
- Days on Market
- 13
- Property Type
- Single Family Residence
- Bedrooms
- 5
- Bathrooms
- 3
- Living Area
- 3,429
- Lot Size
- 6,900
- Finished Sqft
- 3508
- Basement Sqft %
- 91
- Acres
- 0.16
- County
- El Paso
- Neighborhood
- Ridgeview At Stetson Hills
- Year Built
- 2002
Property Description
SEMI CUSTOM — BELLS & WHISTLES!! 5BD, 3BA, Oversized 2-Car Garage, 3,500 SF of Finished Living Area * Grand Entry w/ High Vaulted Ceilings * Main Level Features: 20’ Ceilings, Archways, Decorative Alcoves & Popout Accents, Overlooking 2nd Level * Formal Dining w/ Coffered Ceiling, Formal Living Area, Family Room w/ Gas Fireplace, Built-ins and Vaulted Ceilings, Kitchen Nook and Office w/ French Doors * Your Custom Kitchen Offers Italian Slab Granite, Cherry Cabinetry, Large Center Island, SS Appliances. DB Ovens and Walk-in Pantry * Upstairs Features Overlooking Loft, 4BDs, Large Owner Suite with/ French Doors, 5P Bathroom, Walk-in Closet, Custom His/Her Vanities, Tile Flooring, and One-of-a-Kind Custom Covered Patio/Deck w/ Exquisite Privacy and Unobstructed Views -and- Wired for Cable TV * Basement Offers Multi-Use Living Space and Additional Bathroom Rough-In * Extras: New Roof (2021) Plantation Shutter T/O, Water Filtration (4-stage) System, Stamped Concrete Walkways and Entertainment Areas, Professional Landscape Design, Accessory Storage Units, Central Air Conditioning. Extended Front Patio * Close to Restaurants, Retail Shopping, Family Centers, and Peterson Military Bases.
Additional Information
- Lot Description
- Level
- School District
- Falcon-49
- Garage Spaces
- 2
- Garage Type
- Attached
- Construction Status
- Existing Home
- Siding
- Stucco
- Fireplaces
- Gas, Main Level
- Tax Year
- 2022
- Garage Amenities
- Garage Door Opener
- Existing Utilities
- Electricity Connected, Natural Gas Available
- Appliances
- Dishwasher, Dryer, Microwave, Range, Refrigerator, Washer
- Existing Water
- Municipal
- Structure
- Wood Frame
- Roofing
- Shingle
- Laundry Facilities
- Main Level
- Basement Foundation
- Partial
- Optional Notices
- Not Applicable
- Fence
- Full
- HOA Fees
- $52
- Hoa Covenants
- Yes
- Patio Description
- Composite
- Miscellaneous
- AutoSprinklerSystem, BreakfastBar, Kitchen Pantry, Security System, Window Coverings
- Lot Location
- Near Fire Station, Near Hospital, Near Park, Near Schools, Near Shopping Center
- Heating
- Forced Air
- Cooling
- Central Air
- Earnest Money
- 6000
Mortgage Calculator

The real estate listing information and related content displayed on this site is provided exclusively for consumers’ personal, non-commercial use and may not be used for any purpose other than to identify prospective properties consumers may be interested in purchasing. Any offer of compensation is made only to Participants of the PPMLS. This information and related content is deemed reliable but is not guaranteed accurate by the Pikes Peak REALTOR® Services Corp.



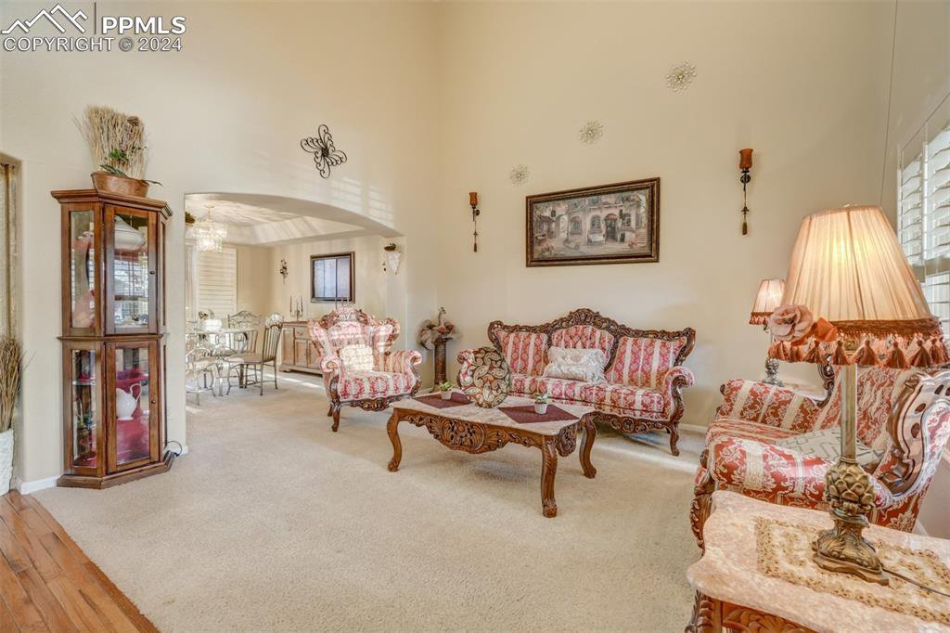






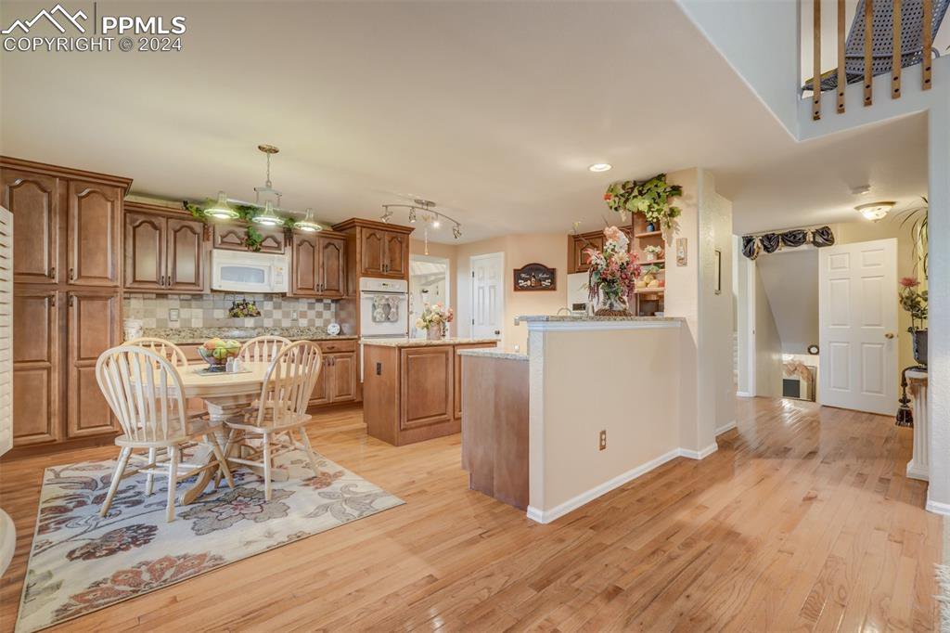

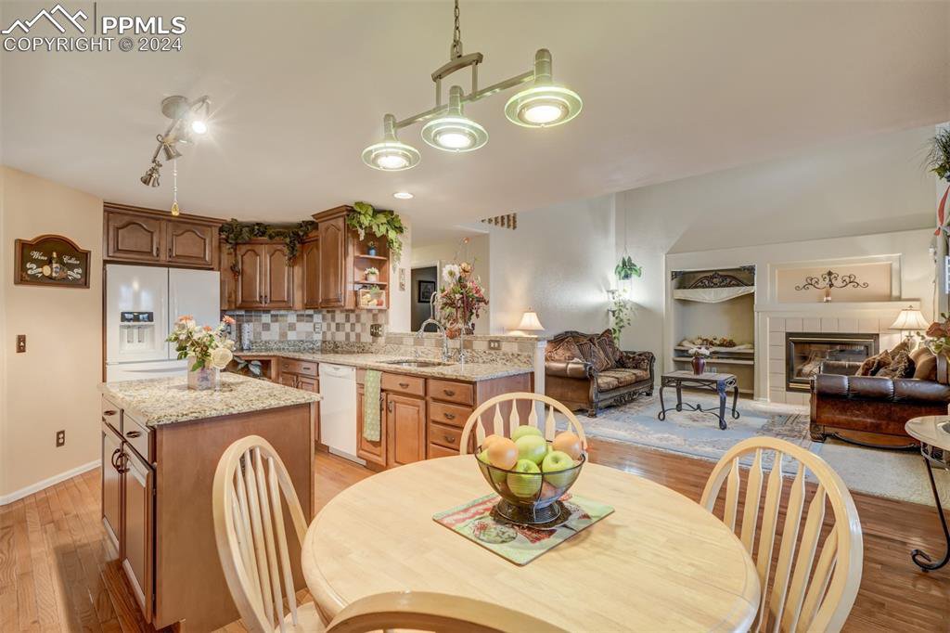

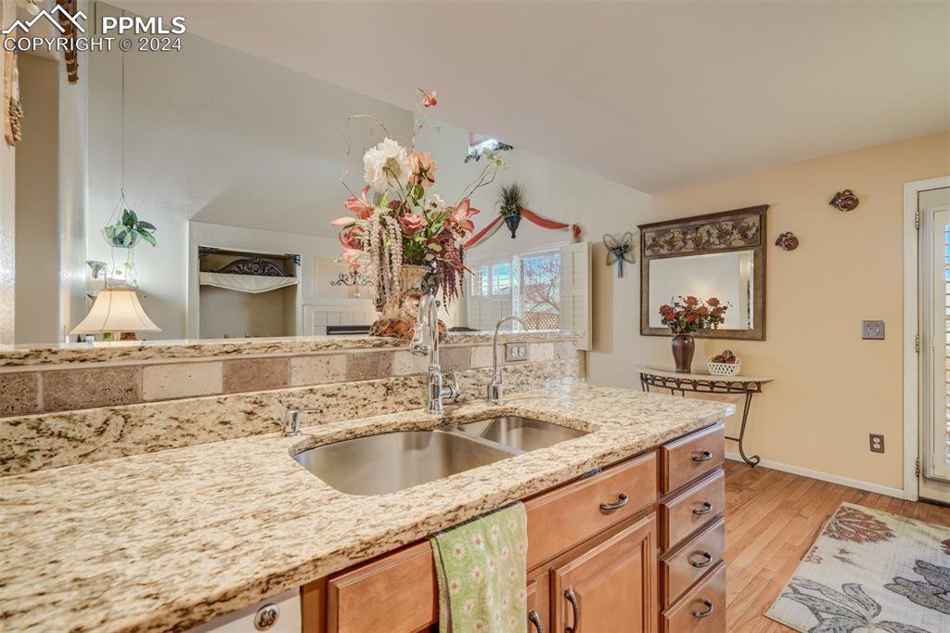


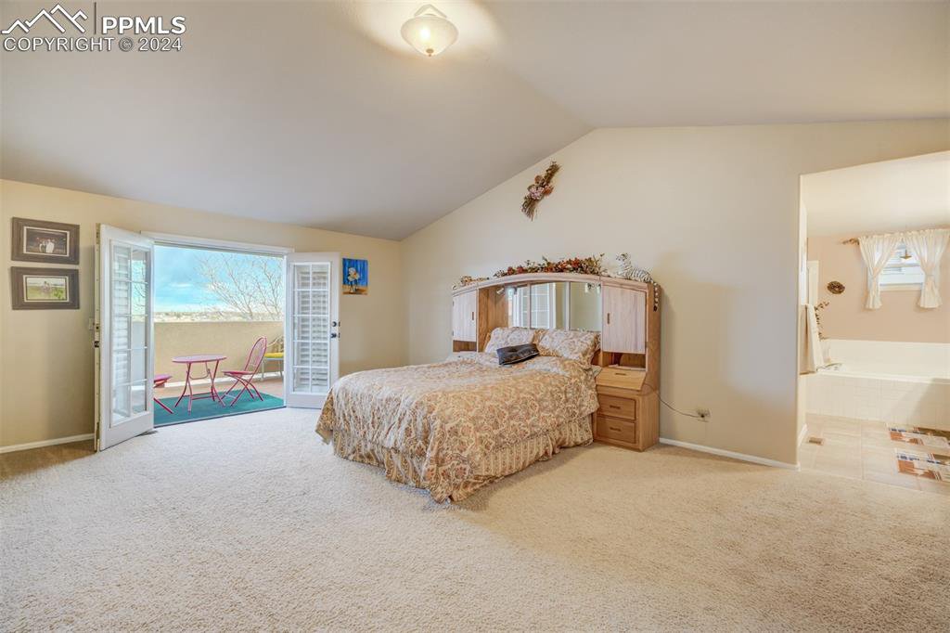



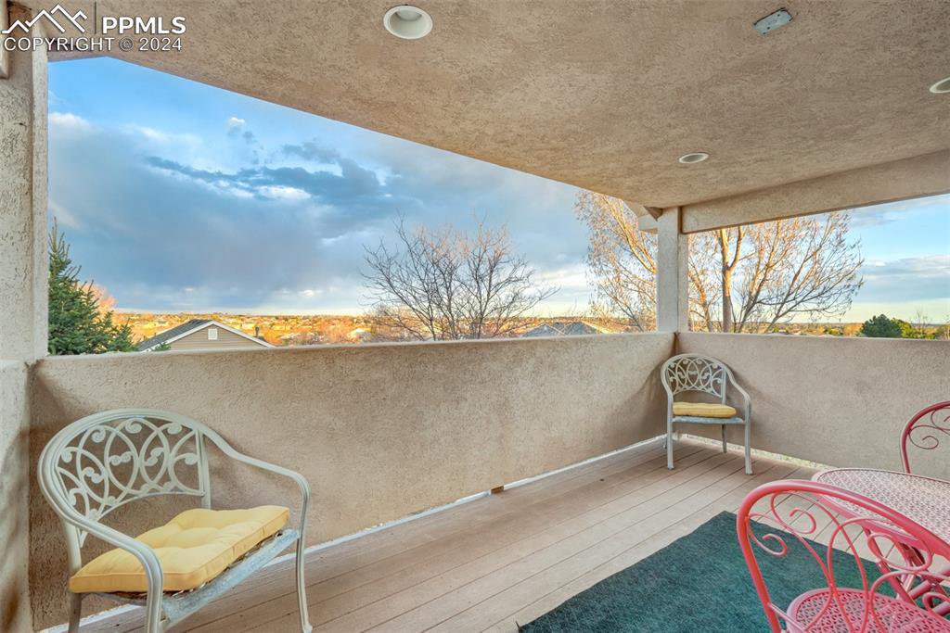





















/u.realgeeks.media/coloradohomeslive/thehugergrouplogo_pixlr.jpg)