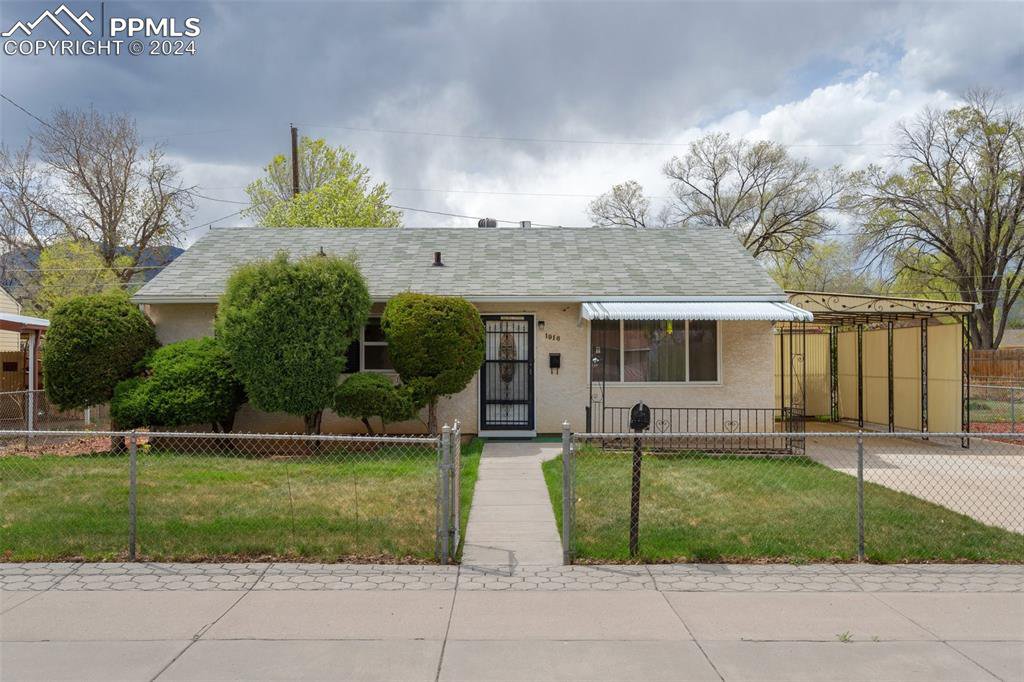1916 S Institute Avenue, Colorado Springs, CO 80905
Courtesy of RE/MAX Properties Inc. 719-598-4700
- $300,000
- 3
- BD
- 1
- BA
- 894
- SqFt
- List Price
- $300,000
- Status
- Active Under Contract
- MLS#
- 6515828
- Days on Market
- 10
- Property Type
- Single Family Residence
- Bedrooms
- 3
- Bathrooms
- 1
- Living Area
- 894
- Lot Size
- 6,000
- Finished Sqft
- 894
- Acres
- 0.14
- County
- El Paso
- Neighborhood
- Stratton Meadows
- Year Built
- 1953
Property Description
Stucco home completely fenced, attached carport with extra long driveway, covered front porch, covered rear patio, large well-maintained yard with two large sheds (one with power). Gas and electric hookup for dryer. Large front window lets lots of light in.
Additional Information
- Lot Description
- Level
- School District
- Harrison-2
- Garage Spaces
- 1
- Garage Type
- Carport
- Construction Status
- Existing Home
- Siding
- Stucco
- Fireplaces
- None
- Tax Year
- 2023
- Existing Utilities
- Cable Available, Electricity Connected, Natural Gas Connected, Telephone
- Appliances
- 220v in Kitchen, Refrigerator
- Existing Water
- Municipal
- Structure
- Wood Frame
- Roofing
- Shingle
- Laundry Facilities
- Electric Dryer Hookup, Gas Hookup, Main Level
- Basement Foundation
- Crawl Space
- Optional Notices
- Estate, Lead Base Paint Discl Req, Senior Tax Exemption, Sold As Is
- Fence
- Full
- Patio Description
- Concrete
- Lot Location
- Near Fire Station, Near Park, Near Public Transit, Near Schools, Near Shopping Center
- Heating
- Forced Air, Natural Gas
- Cooling
- None
- Earnest Money
- 3000
Mortgage Calculator

The real estate listing information and related content displayed on this site is provided exclusively for consumers’ personal, non-commercial use and may not be used for any purpose other than to identify prospective properties consumers may be interested in purchasing. Any offer of compensation is made only to Participants of the PPMLS. This information and related content is deemed reliable but is not guaranteed accurate by the Pikes Peak REALTOR® Services Corp.


























/u.realgeeks.media/coloradohomeslive/thehugergrouplogo_pixlr.jpg)