267 Cherry Street, Castle Rock, CO 80104
Courtesy of The Cutting Edge. 719-999-5067
- $589,000
- 4
- BD
- 4
- BA
- 2,701
- SqFt
- List Price
- $589,000
- Status
- Active
- MLS#
- 6506135
- Price Change
- ▼ $16,000 1712361851
- Days on Market
- 37
- Property Type
- Single Family Residence
- Bedrooms
- 4
- Bathrooms
- 4
- Living Area
- 2,701
- Lot Size
- 5,401
- Finished Sqft
- 2701
- Basement Sqft %
- 100
- Acres
- 0.12
- County
- Douglas
- Neighborhood
- Founders Village
- Year Built
- 1998
Property Description
Bright and open 4 bedroom, 4 bath home with many custom finishes located in highly desired Founders Village. Great curb appeal with mature trees and landscaped yard. Oversized 2 & a half car garage. Covered porch entry and brick accents add to the charm! Inside, you're welcomed by a soaring 2 story entry and living room with lots of windows for natural light. Custom hardwood floors are featured through most of the home. Enjoy the formal dining space as well as spacious kitchen with room for breakfast nook. The kitchen has additional cabinets for extra storage, pantry closet, task lighting, stainless appliances including gas range oven, and countertop bar with room for extra seating. This opens directly to the family room with built-ins surrounding the gas fireplace and walk out to the huge custom deck with retractable awning. Hot tub stays with the house and backyard is fully fenced with dog run area and raised flower beds. Convenient half bath and one of the two laundry areas complete the main level. The fully finished basement includes a full bathroom, bedroom, walk-in closet, second laundry area, and a large finished crawl space for even more storage! Upstairs, the primary bedroom is a true retreat with hardwood floors, vaulted ceiling, separate sitting area, attached bath with dual sinks, additional vanity, soaking tub, stand alone shower, and 2 walk-in closets! Two more good sized bedrooms and another full bathroom complete this level. Other great features of this home include: New roof & windows (2023), Central A/C, radon mitigation system, newer appliances. Deck was newly refinished & home inspection has been done. Neighborhood clubhouse, park, playground, pool, hiking trails all nearby!
Additional Information
- Lot Description
- Level
- School District
- Douglas RE1
- Garage Spaces
- 2
- Garage Type
- Attached
- Construction Status
- Existing Home
- Siding
- Masonite Type
- Fireplaces
- Gas, Main Level, One
- Tax Year
- 2023
- Existing Utilities
- Electricity Available, Natural Gas Available
- Appliances
- Dishwasher, Gas in Kitchen, Microwave, Range, Refrigerator
- Existing Water
- Municipal
- Structure
- Framed on Lot
- Roofing
- Shingle
- Laundry Facilities
- In Basement, Main Level
- Basement Foundation
- Partial
- Optional Notices
- Not Applicable
- Fence
- Rear
- HOA Fees
- $50
- Hoa Covenants
- Yes
- Patio Description
- Deck
- Miscellaneous
- HotTub/Spa, Radon System
- Lot Location
- Hiking Trail, Near Schools
- Heating
- Forced Air
- Cooling
- Central Air
- Earnest Money
- 5000
Mortgage Calculator

The real estate listing information and related content displayed on this site is provided exclusively for consumers’ personal, non-commercial use and may not be used for any purpose other than to identify prospective properties consumers may be interested in purchasing. Any offer of compensation is made only to Participants of the PPMLS. This information and related content is deemed reliable but is not guaranteed accurate by the Pikes Peak REALTOR® Services Corp.
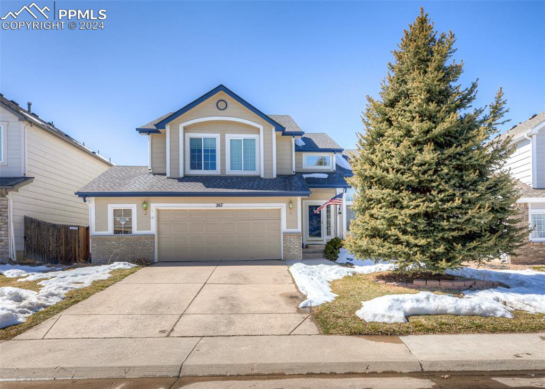

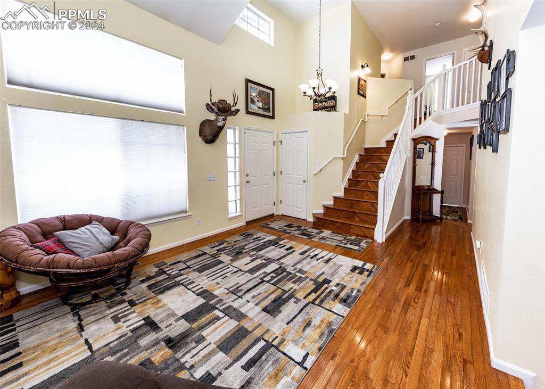

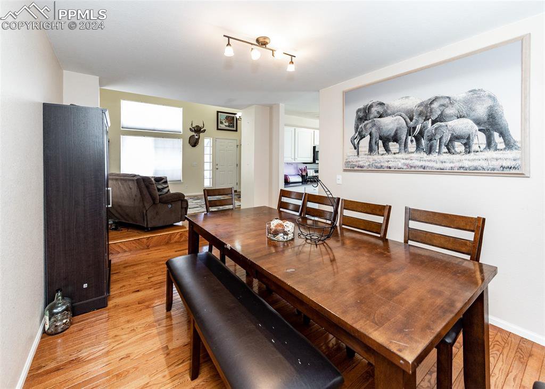



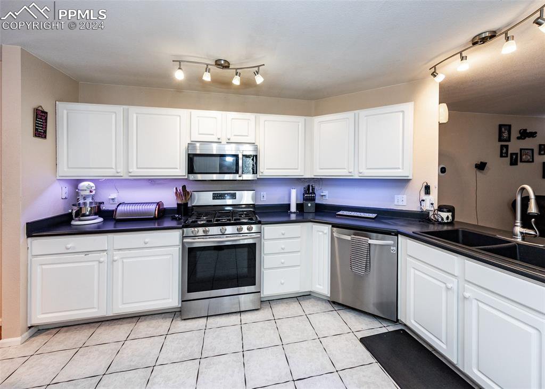
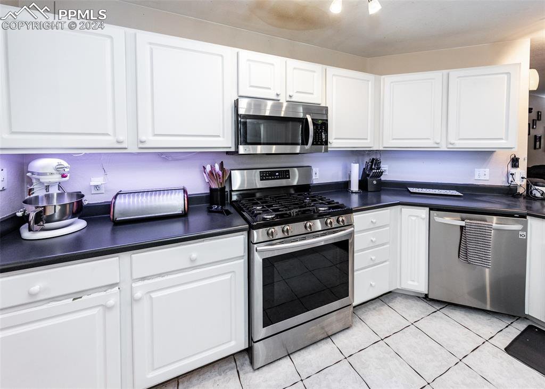
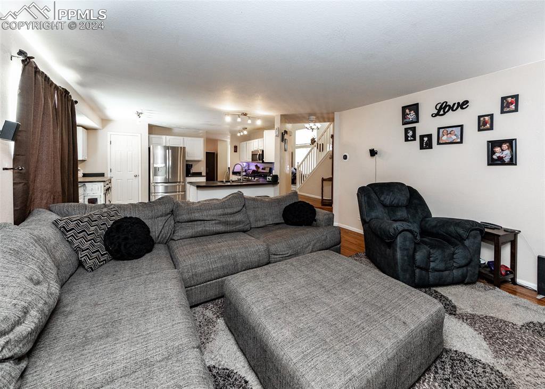
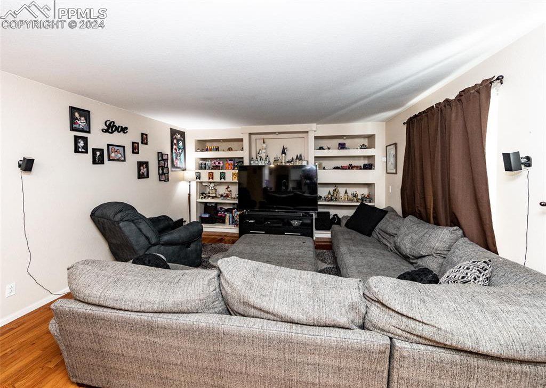
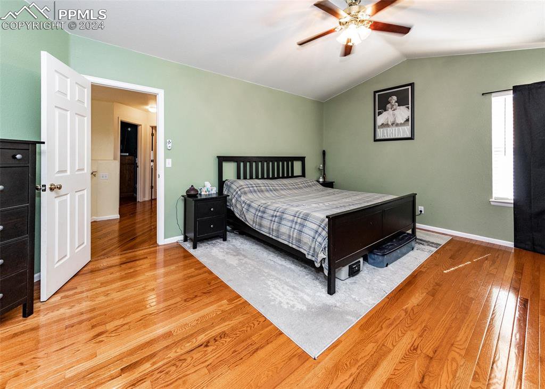
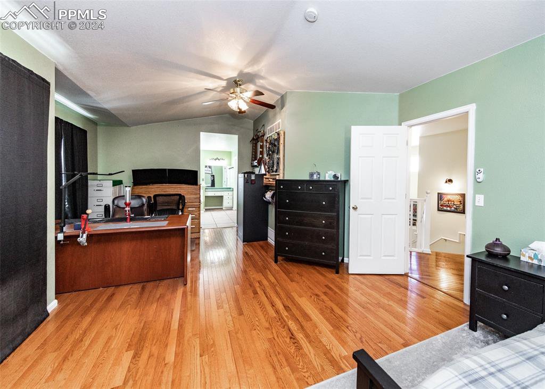

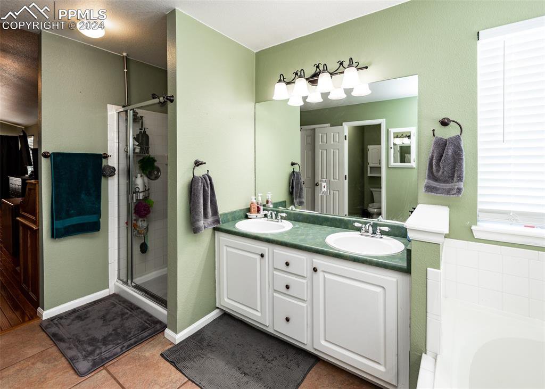



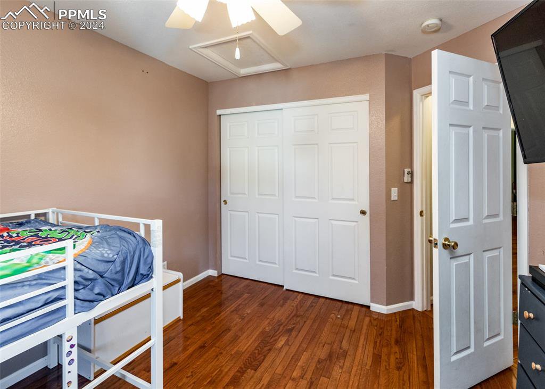
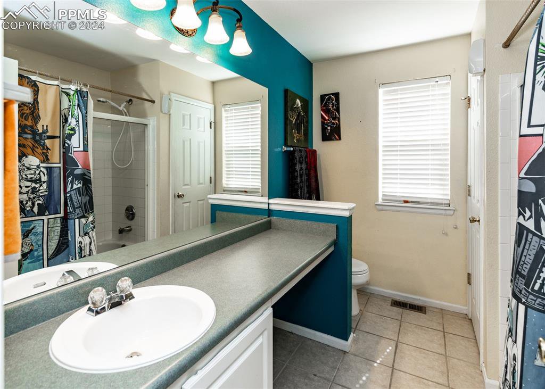

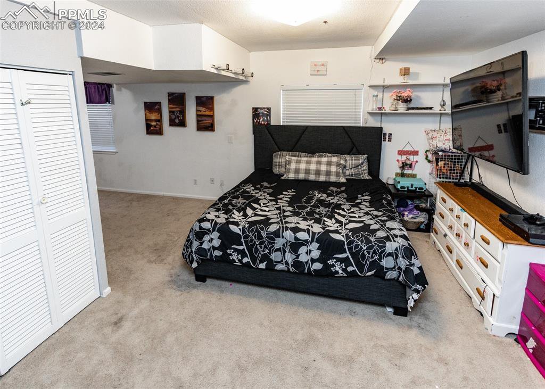


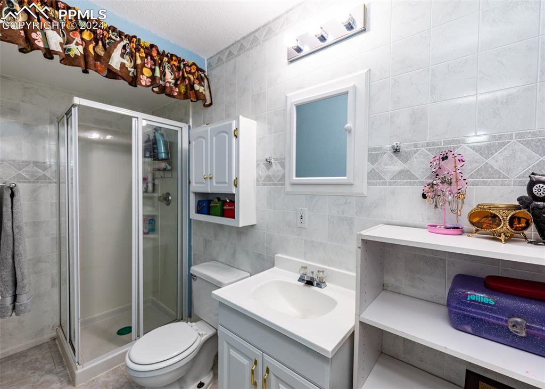
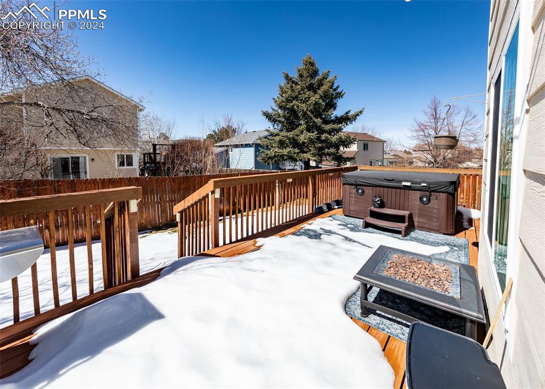

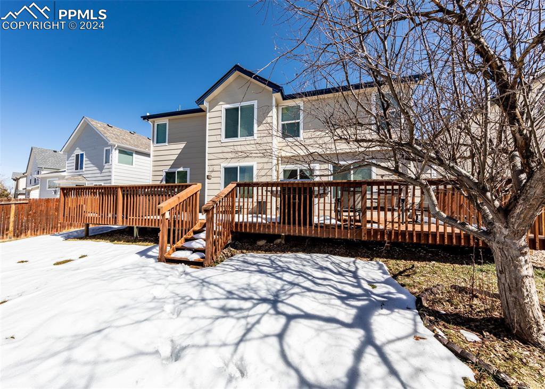
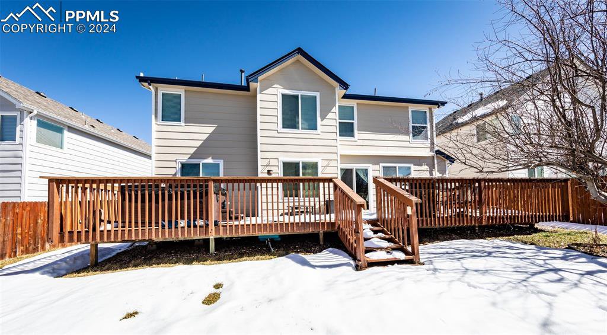
/u.realgeeks.media/coloradohomeslive/thehugergrouplogo_pixlr.jpg)