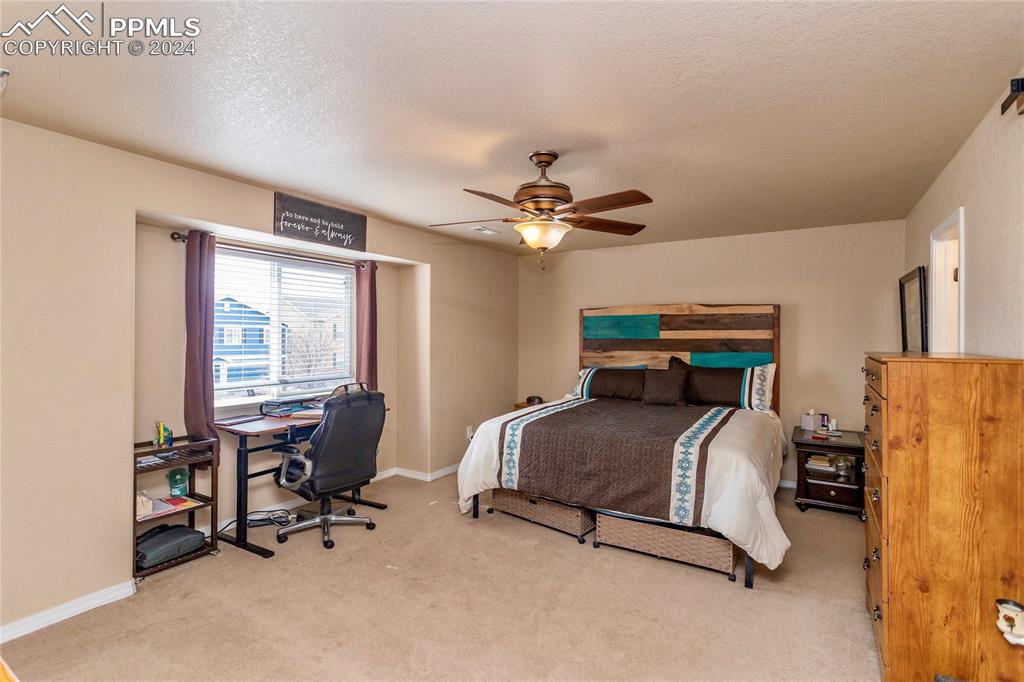2670 Winterbourne Street, Colorado Springs, CO 80910
Courtesy of ERA Shields Real Estate. (719) 593-1000
- $435,000
- 3
- BD
- 3
- BA
- 1,987
- SqFt
- List Price
- $435,000
- Status
- Active Under Contract
- MLS#
- 6503614
- Days on Market
- 29
- Property Type
- Single Family Residence
- Bedrooms
- 3
- Bathrooms
- 3
- Living Area
- 1,987
- Lot Size
- 5,648
- Finished Sqft
- 1987
- Acres
- 0.13
- County
- El Paso
- Neighborhood
- Parkview At Spring Creek
- Year Built
- 2009
Property Description
Welcome to 2670 Winterbourne St, a two-story, stucco and stone home, nestled on a culdesac in the heart of Colorado Springs, CO. This delightful residence boasts mountain views, central air conditioning for warm days, and an amazingly landscaped rear yard. The property provides 3 bedrooms and 3 bathrooms, offering ample space for comfortable living. Upon entering, you are greeted by a spacious living/great room with new carpet, plenty of natural light, just perfect for relaxation or entertaining guests. The kitchen, dining area, the front hall and the powder room have new upgraded “wood looking” tile. There is a convenient front hall closet and a Pella storm door, as well. The large kitchen features upgraded appliances (including gas cooktop), huge sink, ample upgraded cabinets, kitchen island with room for seating, and a separate pantry with wire shelving. The dining area walks out to the tiered backyard with extended patio, garden area, hot tub, ideal for entertaining with exterior lighting and astroturf for year round lawn games. The backyard is also fully fenced. The large master bedroom (easily fits a king size bed with room for dressers, etc) provides a serene retreat, complete with an ensuite 5-piece bathroom and a walk-in closet. Two additional bedrooms on the upper level share a guest bathroom.The loft can be a terrific office nook, craft area, or even a yoga space. The upgraded wood laminate flooring runs throughout the upper hall, the loft and one bedroom. The upstairs laundry room has tile floors, a window for added light, and includes the washer and dryer. The attached garage provides convenient parking and storage options including hanging, ceiling, metal storage systems. Conveniently located near shops, restaurants, parks, and schools, this home offers the perfect blend of comfort and convenience. Easy access to I25 and downtown Colorado Springs.
Additional Information
- Lot Description
- Cul-de-sac, Mountain View, Sloping, View of Pikes Peak
- School District
- Harrison-2
- Garage Spaces
- 2
- Garage Type
- Attached
- Construction Status
- Existing Home
- Siding
- Stone, Stucco
- Fireplaces
- None
- Tax Year
- 2022
- Garage Amenities
- Even with Main Level, Garage Door Opener
- Existing Utilities
- Electricity Connected, Natural Gas Connected
- Appliances
- Stovetop, Dishwasher, Disposal, Gas in Kitchen, Microwave, Refrigerator, Self Cleaning Oven
- Existing Water
- Municipal
- Structure
- Framed on Lot
- Roofing
- Shingle
- Laundry Facilities
- Electric Dryer Hookup, Upper Level
- Basement Foundation
- Slab
- Optional Notices
- Not Applicable
- Patio Description
- Concrete
- Miscellaneous
- AutoSprinklerSystem, Kitchen Pantry, Security System, Smart Home Security System, Smart Home Thermostat
- Heating
- Forced Air
- Cooling
- Ceiling Fan(s), Central Air
- Earnest Money
- 3500
Mortgage Calculator

The real estate listing information and related content displayed on this site is provided exclusively for consumers’ personal, non-commercial use and may not be used for any purpose other than to identify prospective properties consumers may be interested in purchasing. Any offer of compensation is made only to Participants of the PPMLS. This information and related content is deemed reliable but is not guaranteed accurate by the Pikes Peak REALTOR® Services Corp.

















































/u.realgeeks.media/coloradohomeslive/thehugergrouplogo_pixlr.jpg)