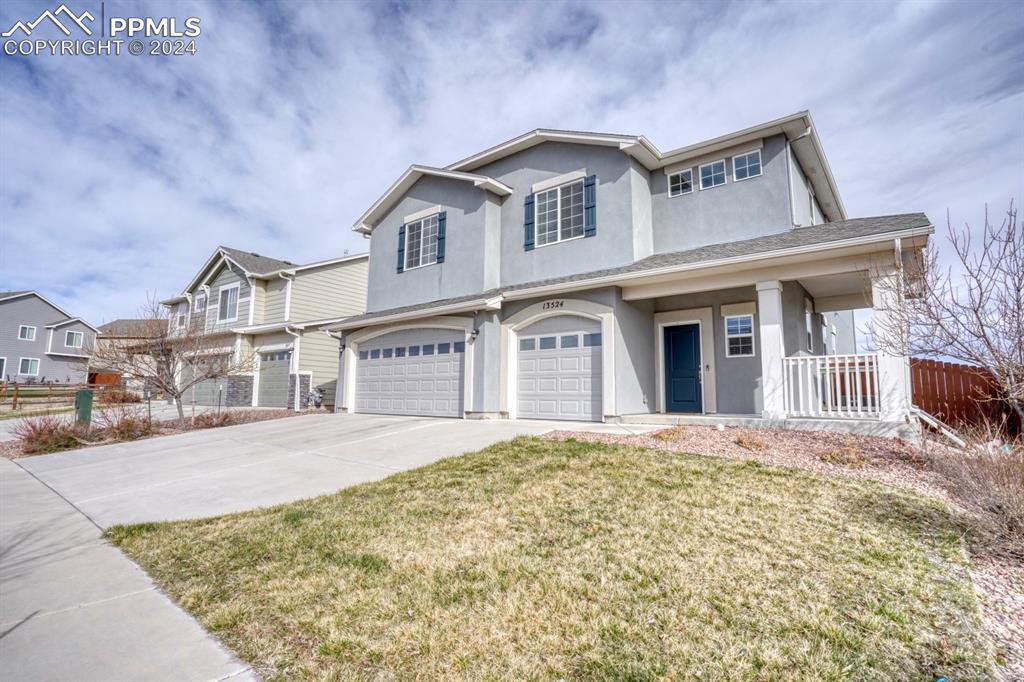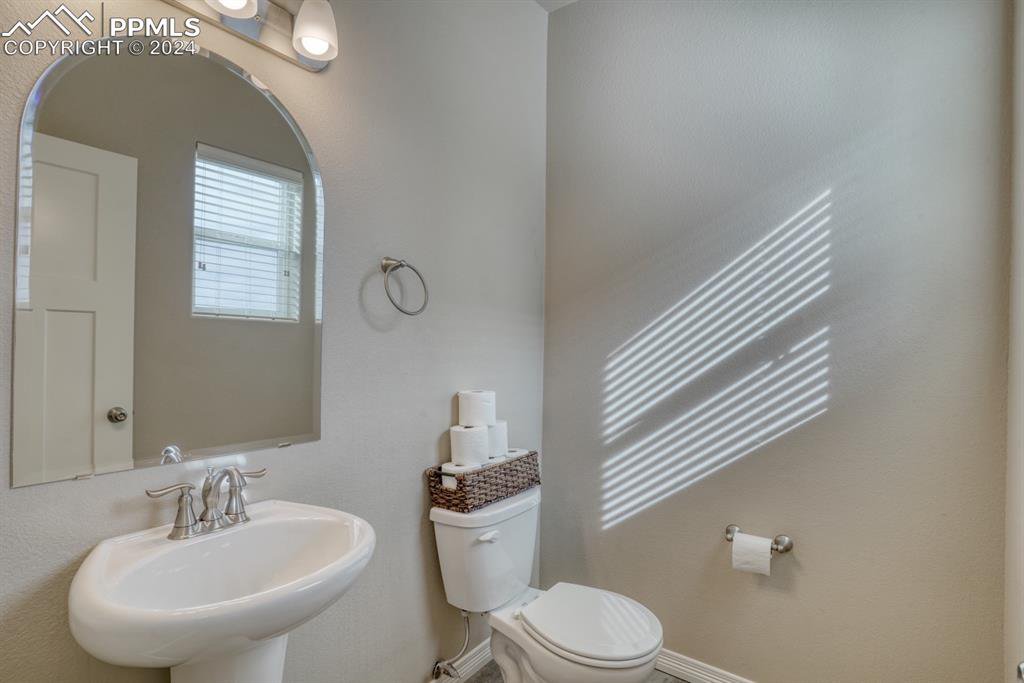13524 Park Gate Drive, Peyton, CO 80831
Courtesy of Curbow Real Estate. (719) 390-1100
- $579,900
- 3
- BD
- 3
- BA
- 3,027
- SqFt
- List Price
- $579,900
- Status
- Active Under Contract
- MLS#
- 6480794
- Days on Market
- 21
- Property Type
- Single Family Residence
- Bedrooms
- 3
- Bathrooms
- 3
- Living Area
- 3,027
- Lot Size
- 7,103
- Finished Sqft
- 3027
- Acres
- 0.16
- County
- El Paso
- Neighborhood
- Meridian Ranch
- Year Built
- 2017
Property Description
Welcome to this gorgeous Grays Peak model by Reunion Homes, located in highly sought after Meridian Ranch. This 3 bedroom, 3 bathroom home opens up into a spacious living room, featuring a 2 way, stone wrapped fireplace shared by the kitchen/ dining room area. Enjoy this functional and aesthetic kitchen with quartz countertops, a 9ft island, and huge pantry. Main level also includes a guest bath and a walkout to a full length concrete patio. The backyard is adjacent to open space providing a sense of peace and privacy, and the patio/yard are perfect for entertaining! This home offers a HUGE master bedroom with yet another 2 way fireplace, a master retreat/sitting room space (19x14) , and an ensuite bathroom with double vanity and walk-in closet. The upper level has 2 additional bedrooms with walk-in closets and a full bathroom. Enjoy the open loft area and upstairs laundry room! 3 car garage! Proximity to everything from movies to military bases, shops, restaurants and outdoor activities - plus all of the amazing amenities that come with life in Meridian Ranch. Check this house out today! Shows like a model home!!
Additional Information
- Lot Description
- Backs to Open Space, Level
- School District
- Falcon-49
- Garage Spaces
- 3
- Garage Type
- Attached
- Construction Status
- Existing Home
- Siding
- Stucco
- Fireplaces
- Gas, Main Level, Two, Upper Level
- Tax Year
- 2022
- Garage Amenities
- Even with Main Level, Garage Door Opener, Oversized
- Existing Utilities
- Cable Available, Electricity Connected, Natural Gas Connected, Telephone
- Appliances
- Dishwasher, Disposal, Microwave, Oven, Refrigerator
- Existing Water
- Assoc/Distr
- Structure
- Wood Frame
- Roofing
- Shingle
- Basement Foundation
- Slab
- Optional Notices
- Not Applicable
- Fence
- Rear
- HOA Fees
- $100
- Hoa Covenants
- Yes
- Patio Description
- Concrete
- Miscellaneous
- AutoSprinklerSystem, HOARequired$, Kitchen Pantry, Window Coverings
- Lot Location
- Hiking Trail, Near Fire Station, Near Hospital, Near Park, Near Schools, Near Shopping Center
- Heating
- Forced Air
- Cooling
- Central Air
- Earnest Money
- 5750
Mortgage Calculator

The real estate listing information and related content displayed on this site is provided exclusively for consumers’ personal, non-commercial use and may not be used for any purpose other than to identify prospective properties consumers may be interested in purchasing. Any offer of compensation is made only to Participants of the PPMLS. This information and related content is deemed reliable but is not guaranteed accurate by the Pikes Peak REALTOR® Services Corp.







































/u.realgeeks.media/coloradohomeslive/thehugergrouplogo_pixlr.jpg)