4025 Ramshorn Point, Colorado Springs, CO 80904
Courtesy of Keller Williams Premier Realty. (719) 445-0234
- $799,000
- 4
- BD
- 3
- BA
- 3,627
- SqFt
- List Price
- $799,000
- Status
- Active
- MLS#
- 6369350
- Days on Market
- 39
- Property Type
- Single Family Residence
- Bedrooms
- 4
- Bathrooms
- 3
- Living Area
- 3,627
- Lot Size
- 6,786
- Finished Sqft
- 4268
- Basement Sqft %
- 70
- Acres
- 0.16
- County
- El Paso
- Neighborhood
- Stonebridge at Cedar Hgts Colo Springs
- Year Built
- 2012
Property Description
Welcome home! This stunning 4 bed, 3 bath, 2 car custom home is located in the coveted gated community of Cedar Heights. Situated within the foothills of the Front Range featuring stunning year round 360 views. The exterior is stucco and stone with a covered front porch and beautifully maintained landscaping. Just off the spacious entry is the formal dining room with beautiful hardwood flooring. The living room draws you in with the vaulted ceilings, hardwood flooring, fireplace with stone surround and huge picture windows. Open to the gorgeous eat-in kitchen that boasts granite, SS and walks out to covered trex deck. The kitchen is a chef's dream with a gas range, double oven, pantry and ample work space. The laundry room is conveniently located just off the kitchen with window, sink area, closet and garage access. The master suite is just off the living room. Featuring a walk out to back deck, 5 piece bath with his and hers closets. The main level also boasts a guest bedroom/office as well as 3/4 bath. The finished basement walks out to a large covered patio, views and maintenance free yard. There is ample entertaining space in this basement with the large family room 9ft ceilings, 2 bedrooms and full bath. There is a large unfinished storage space that could even be finished to be a 2nd bedroom suite. Enjoy maintenance free living all year around while you feel miles away from the hustle and bustle, yet only minutes away from all the amenities. Cedar Heights is a fully gated community featuring parks and trails.
Additional Information
- Lot Description
- 360-degreeView, Backs to Open Space
- School District
- Manitou Springs-14
- Garage Spaces
- 2
- Garage Type
- Attached
- Construction Status
- Existing Home
- Siding
- Stone, Stucco
- Fireplaces
- Gas, Main Level, One
- Tax Year
- 2022
- Garage Amenities
- Even with Main Level, Garage Door Opener
- Existing Utilities
- Electricity Connected, Natural Gas Connected
- Appliances
- 220v in Kitchen, Dishwasher, Double Oven, Gas in Kitchen, Microwave, Refrigerator, Self Cleaning Oven
- Existing Water
- Municipal
- Structure
- Wood Frame
- Roofing
- Shingle
- Laundry Facilities
- Electric Dryer Hookup, Main Level
- Basement Foundation
- Full, Walk-Out Access
- Optional Notices
- Not Applicable
- HOA Fees
- $340
- Hoa Covenants
- Yes
- Patio Description
- Composite
- Miscellaneous
- AutoSprinklerSystem, BreakfastBar, High Speed Internet Avail, HOARequired$, Kitchen Pantry, Manned Gate, Security System, Window Coverings
- Lot Location
- Hiking Trail
- Heating
- Forced Air, Natural Gas
- Cooling
- Ceiling Fan(s), Central Air
- Earnest Money
- 10000
Mortgage Calculator

The real estate listing information and related content displayed on this site is provided exclusively for consumers’ personal, non-commercial use and may not be used for any purpose other than to identify prospective properties consumers may be interested in purchasing. Any offer of compensation is made only to Participants of the PPMLS. This information and related content is deemed reliable but is not guaranteed accurate by the Pikes Peak REALTOR® Services Corp.
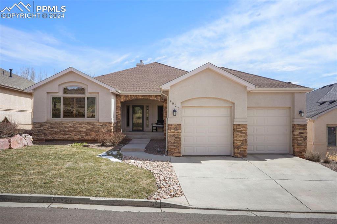


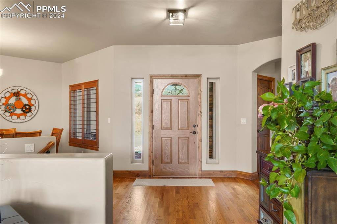
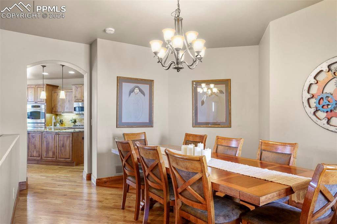

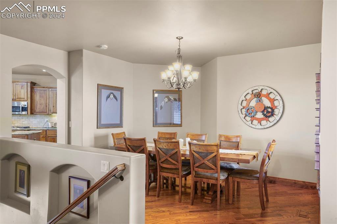
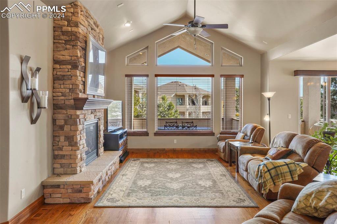
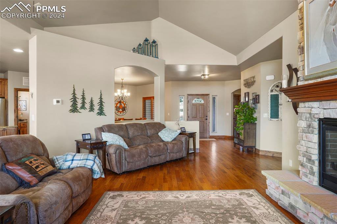
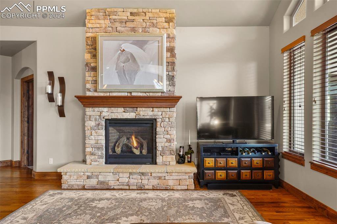
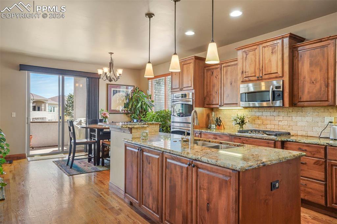
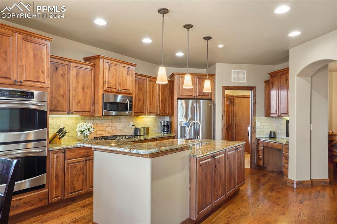
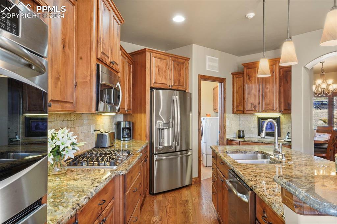
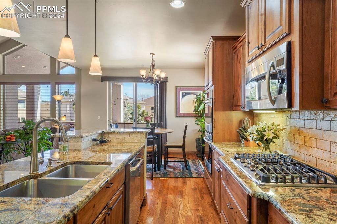
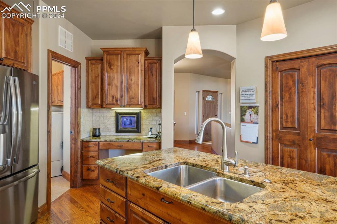
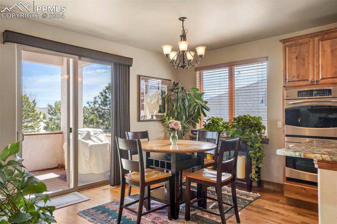
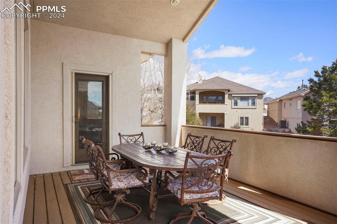
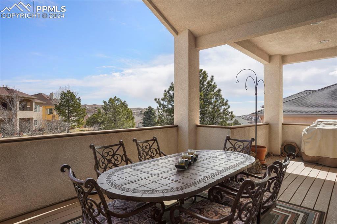

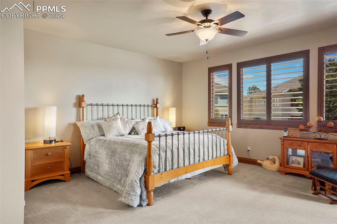
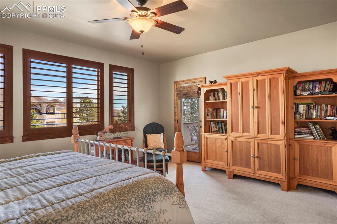
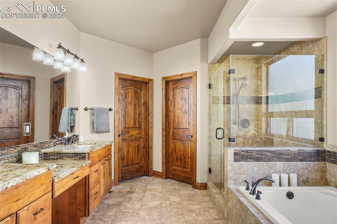
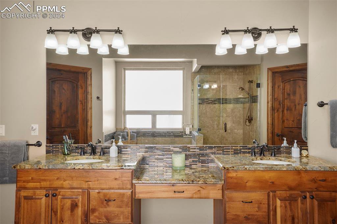
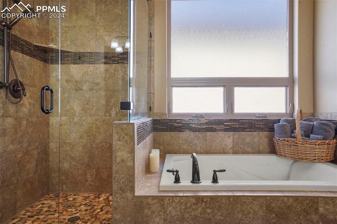
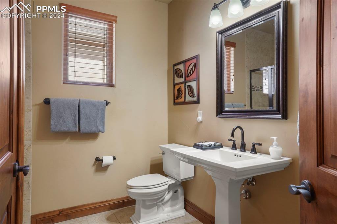
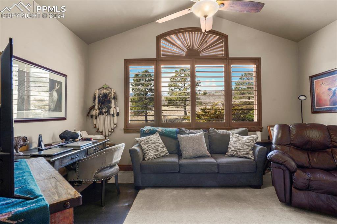
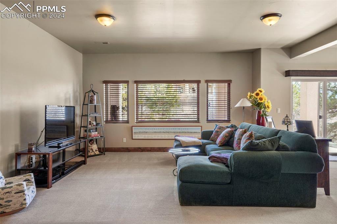
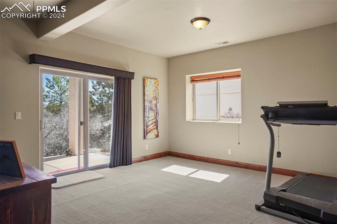

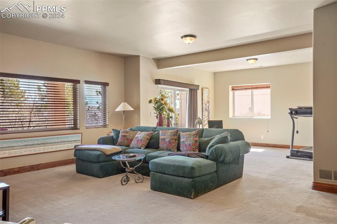
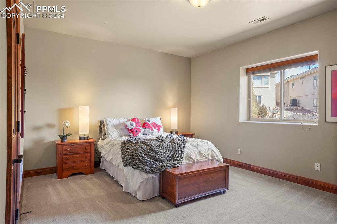
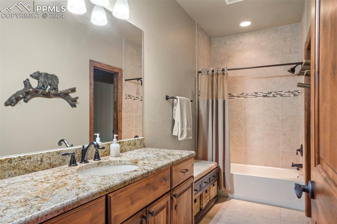

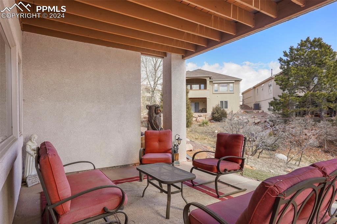

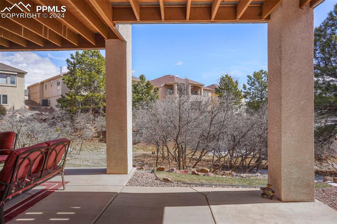
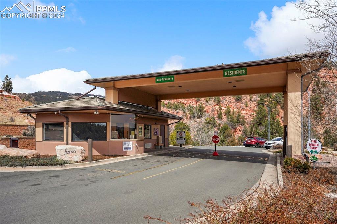
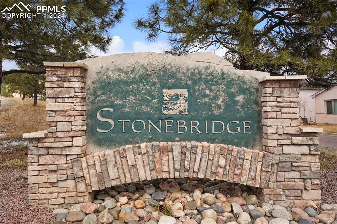
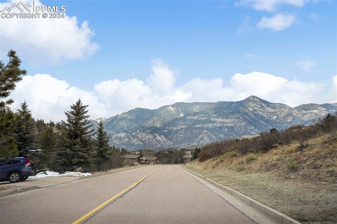
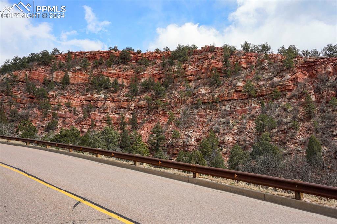
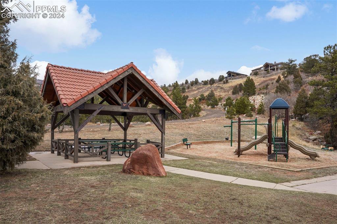
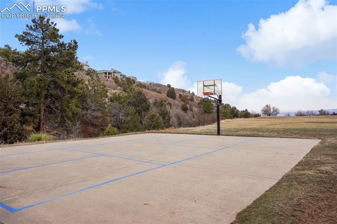
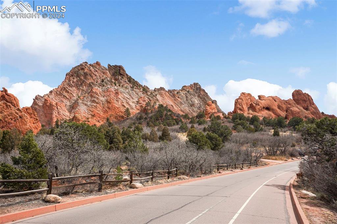
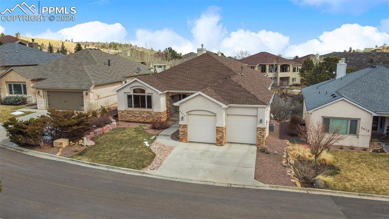
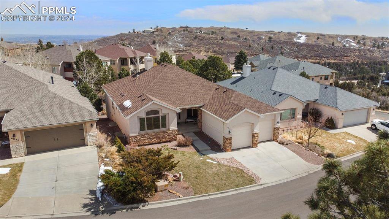
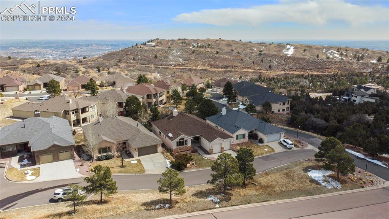
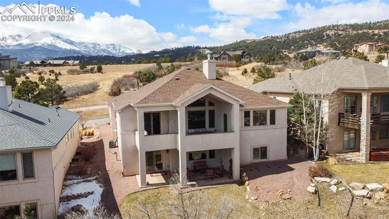
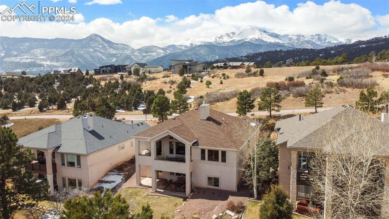
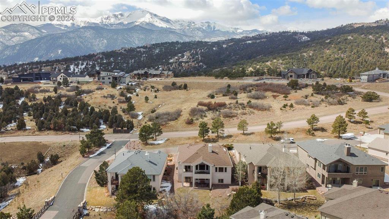
/u.realgeeks.media/coloradohomeslive/thehugergrouplogo_pixlr.jpg)