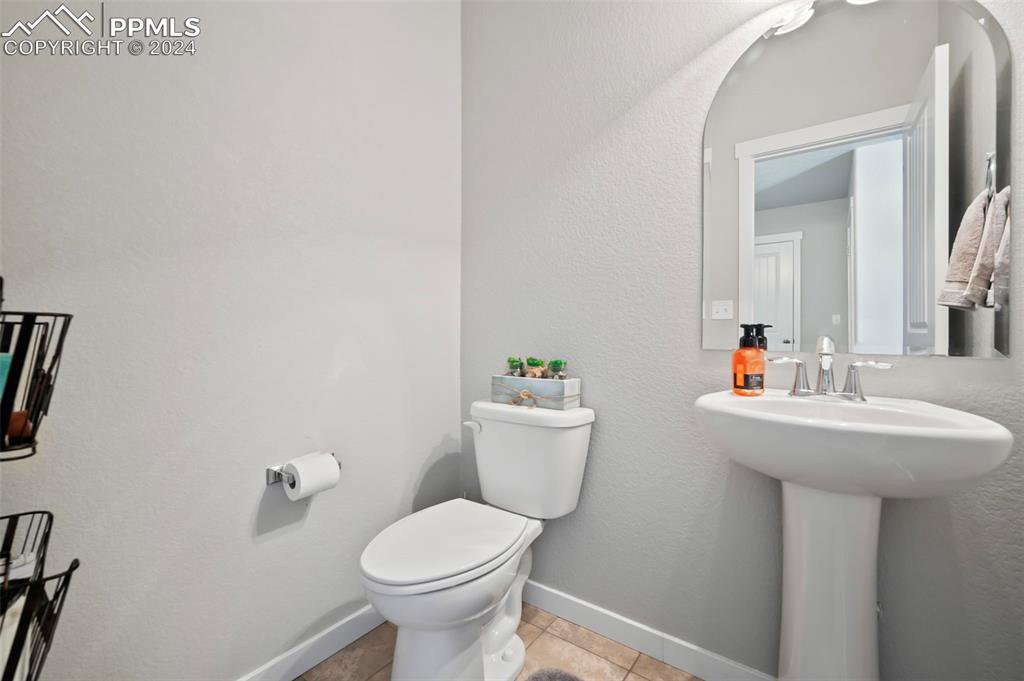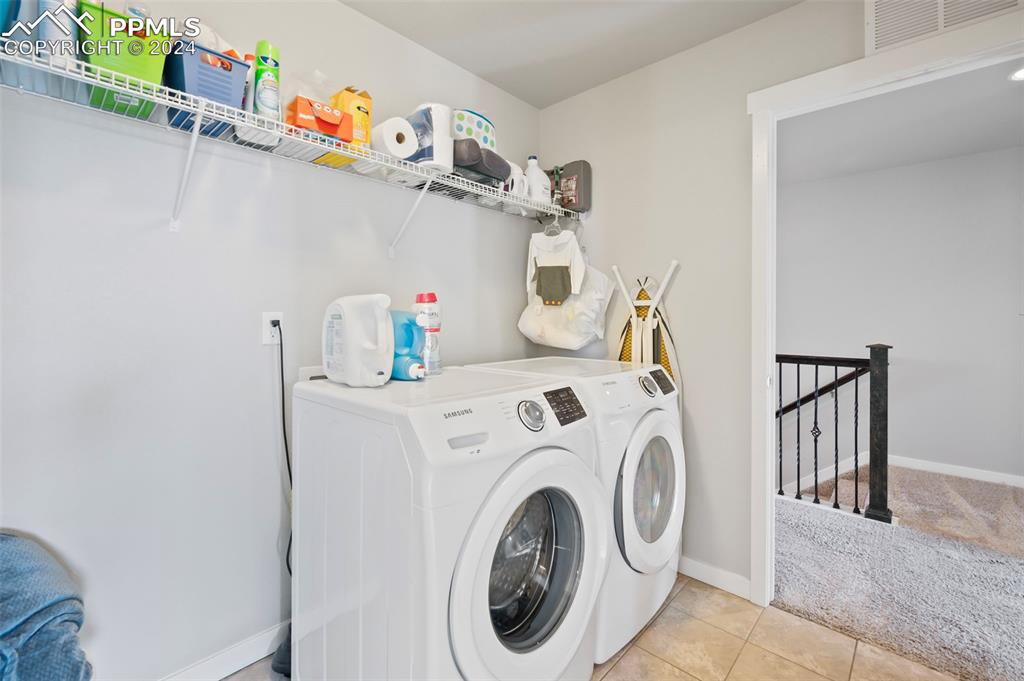8007 Codrington Place, Colorado Springs, CO 80908
Courtesy of Sellstate Alliance Realty & Property Management. (719) 358-8515
- $598,900
- 3
- BD
- 3
- BA
- 2,380
- SqFt
- List Price
- $598,900
- Status
- Active
- MLS#
- 6229180
- Days on Market
- 25
- Property Type
- Single Family Residence
- Bedrooms
- 3
- Bathrooms
- 3
- Living Area
- 2,380
- Lot Size
- 6,538
- Finished Sqft
- 3280
- Acres
- 0.15
- County
- El Paso
- Neighborhood
- Shiloh Mesa
- Year Built
- 2016
Property Description
Step into this impressive 3-bedroom, 2.5-bathroom residence providing the perfect blend of luxury and practicality. Situated in a newer neighborhood, relish in the convenience of urban amenities while enjoying the tranquility of suburban living. With close proximity to all four bases, dining, shopping, entertainment and employment opportunities. Upon entering, you'll be greeted by rich engineered hardwood floors, plenty of natural light, and an inviting open-concept layout, perfect for gatherings and everyday living. The kitchen is a chef's dream, featuring stainless-steel appliances, a gas range, and a sizable solid surface island, ideal for both meal preparation and casual dining. Step outside to the spacious custom deck with picturesque views of Pikes Peak, making it the ideal spot to start your day. Relax in the hot tub or grill up dinner with ease. Upstairs, retreat to the luxurious primary suite, complete with a charming gas fireplace, offering warmth for indulgent relaxation in your private sanctuary. The oversized walk-in closet has custom components, and the attached en-suite is both spacious and practical! It walks directly to the attached upper-level laundry/mud room. Two additional well-proportioned bedrooms await, accompanied by an airy and luminous loft area, perfect for various activities. The unfinished basement provides additional space (900sf!) for customization to suit your needs. The attached three-car tandem garage offers tons of storage space for vehicles and belongings. It is ready with professionally installed electric vehicle charging station and the workbench stays! With its attractive features, quiet community atmosphere, and reasonable HOA fees, this property won't last long on the market. Don't miss your chance to call it home!
Additional Information
- Lot Description
- Cul-de-sac, Level, Mountain View, View of Pikes Peak
- School District
- Falcon-49
- Garage Spaces
- 3
- Garage Type
- Attached
- Construction Status
- Existing Home
- Siding
- Stucco
- Fireplaces
- Gas, One, Upper Level
- Tax Year
- 2023
- Garage Amenities
- 220V, Garage Door Opener
- Existing Utilities
- Electricity Connected, Natural Gas Connected, Telephone
- Appliances
- Dishwasher, Disposal, Dryer, Microwave, Range, Refrigerator, Washer
- Existing Water
- Municipal
- Structure
- Wood Frame
- Roofing
- Shingle
- Basement Foundation
- Full
- Optional Notices
- Not Applicable
- HOA Fees
- $75
- Hoa Covenants
- Yes
- Miscellaneous
- AutoSprinklerSystem, BreakfastBar, HOARequired$, HotTub/Spa, Kitchen Pantry
- Heating
- Natural Gas
- Cooling
- Ceiling Fan(s), Central Air
- Earnest Money
- 6000
Mortgage Calculator

The real estate listing information and related content displayed on this site is provided exclusively for consumers’ personal, non-commercial use and may not be used for any purpose other than to identify prospective properties consumers may be interested in purchasing. Any offer of compensation is made only to Participants of the PPMLS. This information and related content is deemed reliable but is not guaranteed accurate by the Pikes Peak REALTOR® Services Corp.































/u.realgeeks.media/coloradohomeslive/thehugergrouplogo_pixlr.jpg)