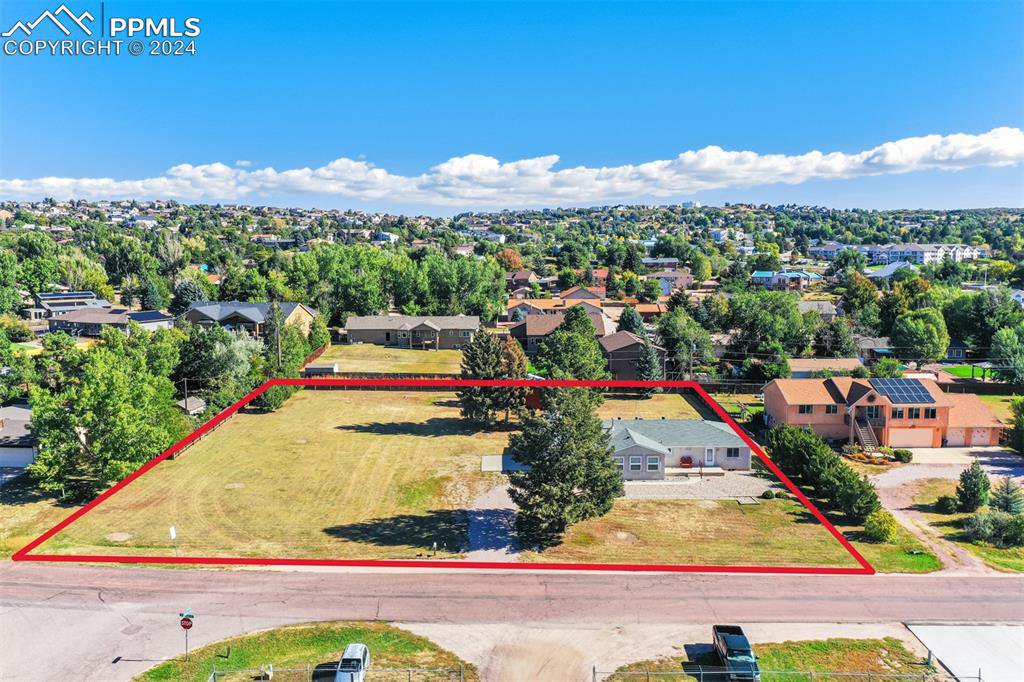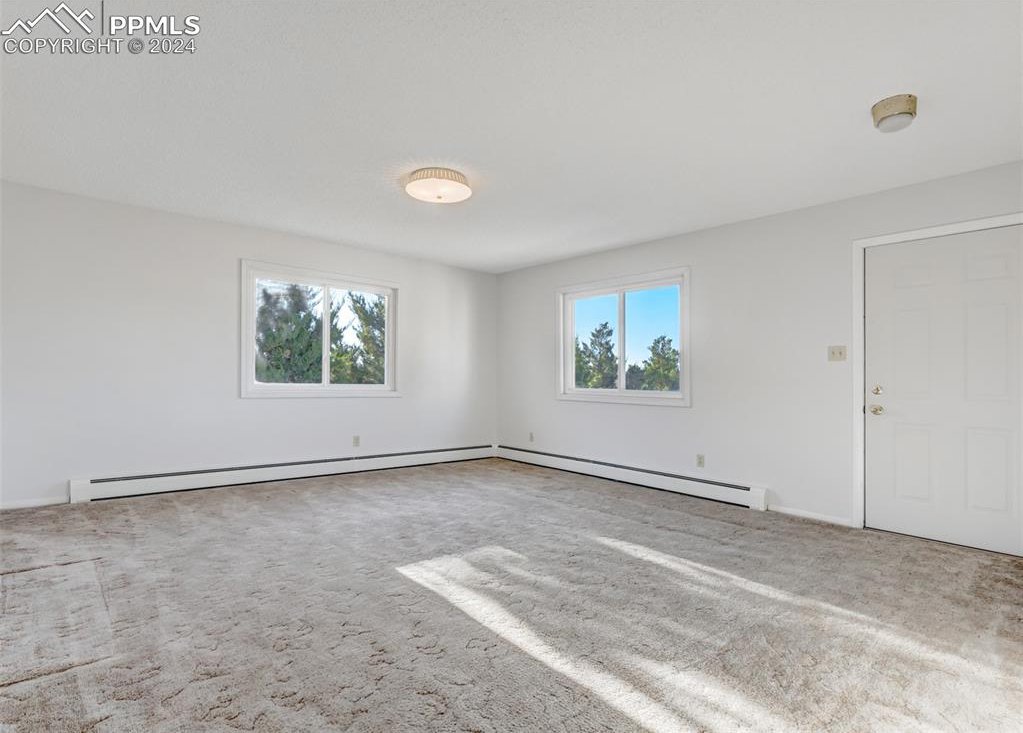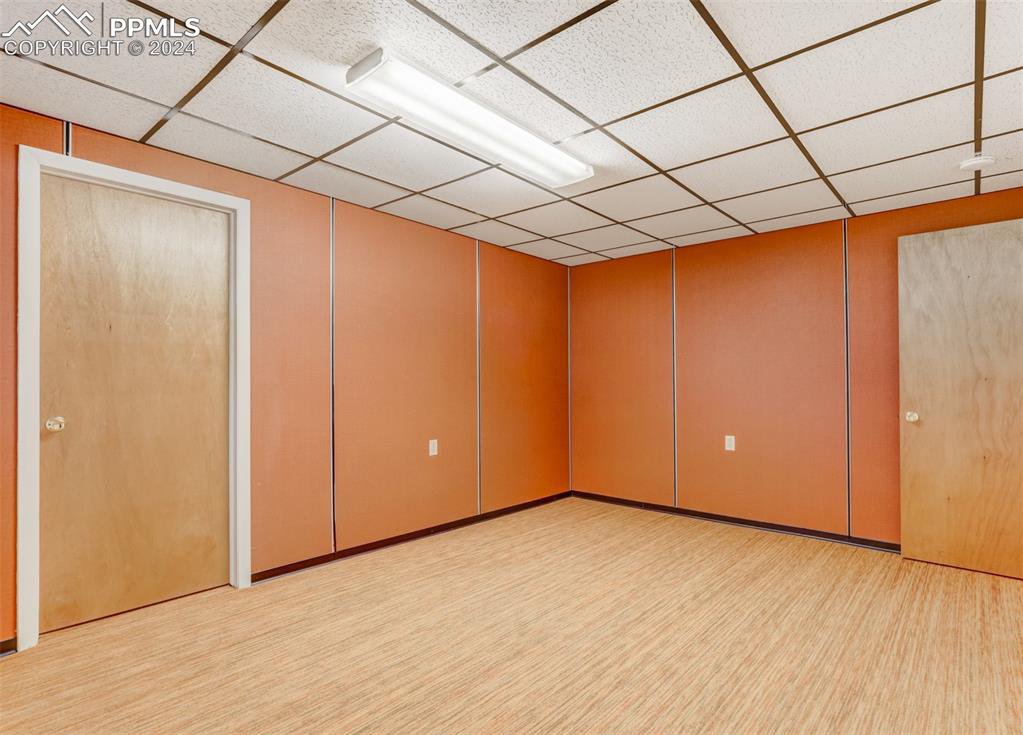4895 Platinum Drive, Colorado Springs, CO 80918
Courtesy of The Platinum Group. 719-536-4444
- $695,000
- 5
- BD
- 3
- BA
- 3,375
- SqFt
- List Price
- $695,000
- Status
- Active Under Contract
- MLS#
- 6227461
- Days on Market
- 9
- Property Type
- Single Family Residence
- Bedrooms
- 5
- Bathrooms
- 3
- Living Area
- 3,375
- Lot Size
- 43,172
- Finished Sqft
- 3455
- Basement Sqft %
- 95
- Acres
- 0.99
- County
- El Paso
- Neighborhood
- Park Vista Estates
- Year Built
- 1967
Property Description
Welcome to Platinum Drive in desirable Park Vista Estates. Centrally located on just shy of an acre in the heart of town, this 5, bedroom, 3 bath, 4 car garage home offers Pikes Peak Views and an abundance of opportunity. This lot is a small-business owner's dream! Well maintained one owner home features stucco, newer vinyl windows, and a new completed engineered septic system. The large kitchen offers a generous sized island, pantry, updated appliances, and plenty of cabinet and counter space. The sunroom/home office showcases Pikes Peak views and has its own private entrance from the front of the home. Generously sized main level family room just off the kitchen also includes Pikes Peak views and a wood burning fireplace. Main level master suite includes a walk-in closet and 3/4 bath* 2 additional bedrooms on main level* Main level hall bath features stylish retro wall-paper and gallery-feel chrome slat ceilings* Main-level laundry/mudroom includes a utility sink, hanging space, counter space, cabinetry, and access to the backyard* Massive basement family room waiting for your imagination to fill it* 2 additional basement bedrooms * basement hall bath with charming galactic swirl flooring* Step outside to view this massive in-town lot. A place for your family and all your toys and equipment, too! In addition to the 2 car attached garage there is a 2+ car workshop with electric, a storage shed, and a lawn shed, too! Room for a giant garden, yes! Greenhouse, yes! Your RV, yes! This a truly unique opportunity with access to major roads and surrounding amenities!
Additional Information
- Lot Description
- Level, Mountain View, View of Pikes Peak
- School District
- Colorado Springs 11
- Garage Spaces
- 4
- Garage Type
- Attached, Detached
- Construction Status
- Existing Home
- Siding
- Stucco
- Fireplaces
- Main Level, One
- Tax Year
- 2022
- Garage Amenities
- 220V, Garage Door Opener, Oversized, Workshop
- Existing Utilities
- Electricity Connected, Natural Gas Connected
- Appliances
- Dishwasher, Microwave, Oven, Range, Refrigerator
- Existing Water
- Well
- Structure
- Framed on Lot, Wood Frame
- Roofing
- Shingle
- Laundry Facilities
- Main Level
- Basement Foundation
- Full
- Optional Notices
- Sold As Is
- Fence
- Rear
- Patio Description
- Concrete
- Miscellaneous
- BreakfastBar, Kitchen Pantry, RV Parking, Window Coverings, Workshop
- Heating
- Hot Water
- Cooling
- Ceiling Fan(s)
- Earnest Money
- 10000
Mortgage Calculator

The real estate listing information and related content displayed on this site is provided exclusively for consumers’ personal, non-commercial use and may not be used for any purpose other than to identify prospective properties consumers may be interested in purchasing. Any offer of compensation is made only to Participants of the PPMLS. This information and related content is deemed reliable but is not guaranteed accurate by the Pikes Peak REALTOR® Services Corp.


















































/u.realgeeks.media/coloradohomeslive/thehugergrouplogo_pixlr.jpg)