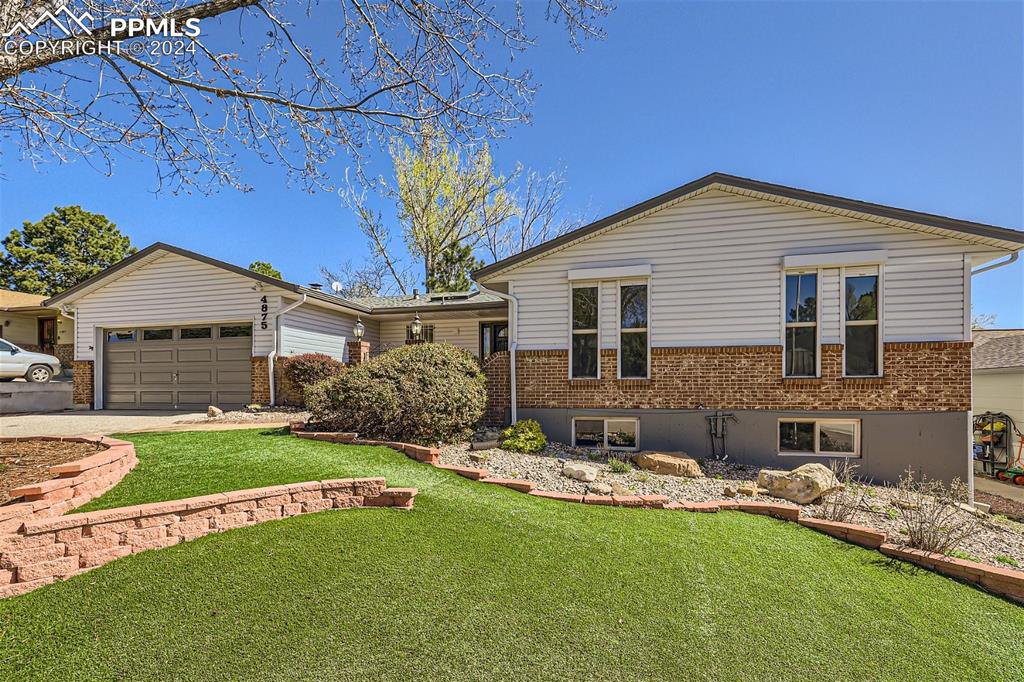4875 Garden Trail, Colorado Springs, CO 80918
- $650,000
- 5
- BD
- 3
- BA
- 4,202
- SqFt
Courtesy of Exp Realty LLC. (888) 440-2724 Selling Office: Exp Realty LLC.
- Sold Price
- $650,000
- List Price
- $650,000
- Status
- Closed
- MLS#
- 6178147
- Closing Date
- Jul 19, 2024
- Days on Market
- 260
- Property Type
- Single Family Residence
- Bedrooms
- 5
- Bathrooms
- 3
- Living Area
- 4,202
- Lot Size
- 8,759
- Finished Sqft
- 4202
- Acres
- 0.20
- County
- El Paso
- Neighborhood
- Garden Ranch Estates
- Year Built
- 1973
Property Description
This spacious 4200+ sqft raised ranch is centrally located near major shopping centers, schools, and hiking trails! Many of the rooms throughout the home have retractable window coverings and walkout accessibility to the large custom deck and mature landscaping that still provides privacy from neighbors. Upon entry, you'll be greeted by natural light and an expansive open floor plan. The kitchen is equipped with granite countertops, ample cabinet space, and high-quality appliances, including the impressive LG Instaview refrigerator. The kitchen island offers both a generous seating area and a convenient space for food preparation, especially when utilizing the double oven. This culinary space has an open flow into the formal dining area, living room, and the first of many walkouts to the deck. Only a few steps away will lead you into the family room, which consists of a cozy fireplace, new carpet and access to the oversized garage or the large sunroom. This sunroom is not only wired for a hot tub but has skylights that can be opened for additional air flow. It’s perfect for plant lovers, morning yoga, playroom, or reading area and also has walkout access to the deck. Travel downstairs to the official office complete with built-in shelves, retractable projector screen, gas fireplace, and walkout to the covered patio area. The main level comprises of three bedrooms. The master suite boasts a generous walk-in closet, walkout to deck, & a freshly remodeled 3/4 bathroom. The main level bathroom has recently been redesigned to provide a luxurious ambiance with a double vanity, soaking tub and standing shower. The basement hosts a family room for all your entertainment needs, to a walkout covered patio. Two well-sized bedrooms & a third 3/4 bathroom with a steam shower. The large laundry room provides access to the backyard as well. The home features a pond, low-maintenance yard & new exterior paint. This home is great for a growing family or those who like to entertain.
Additional Information
- Lot Description
- See Remarks
- School District
- Colorado Springs 11
- Garage Spaces
- 2
- Garage Type
- Attached
- Construction Status
- Existing Home
- Siding
- Wood
- Fireplaces
- Basement, Gas, Main Level, Three, Wood Burning Stove, See Remarks
- Tax Year
- 2022
- Garage Amenities
- Even with Main Level, Garage Door Opener, Oversized, Workshop
- Existing Utilities
- Cable Available, Electricity Connected, Telephone
- Appliances
- 220v in Kitchen, Stovetop, Dishwasher, Disposal, Double Oven, Microwave, Refrigerator
- Existing Water
- Municipal
- Structure
- Wood Frame
- Roofing
- Shingle
- Laundry Facilities
- Electric Dryer Hookup, Lower Level
- Basement Foundation
- Walk-Out Access
- Optional Notices
- Lead Base Paint Discl Req
- Fence
- Rear
- Patio Description
- Covered, Deck
- Miscellaneous
- AutoSprinklerSystem, High Speed Internet Avail, Kitchen Pantry, See Remarks, Window Coverings
- Lot Location
- Hiking Trail, Near Fire Station, Near Hospital, Near Park, Near Public Transit, Near Schools, Near Shopping Center
- Heating
- Forced Air, Natural Gas
- Cooling
- Attic Fan, Ceiling Fan(s), Central Air
- Earnest Money
- 6500
Mortgage Calculator

The real estate listing information and related content displayed on this site is provided exclusively for consumers’ personal, non-commercial use and may not be used for any purpose other than to identify prospective properties consumers may be interested in purchasing. Any offer of compensation is made only to Participants of the PPMLS. This information and related content is deemed reliable but is not guaranteed accurate by the Pikes Peak REALTOR® Services Corp.

/u.realgeeks.media/coloradohomeslive/thehugergrouplogo_pixlr.jpg)