7387 Legend Hill Drive, Colorado Springs, CO 80923
Courtesy of Priority Home Realty Group Inc. (719) 337-3901
- $599,000
- 5
- BD
- 3
- BA
- 3,084
- SqFt
- List Price
- $599,000
- Status
- Active
- MLS#
- 6174815
- Days on Market
- 12
- Property Type
- Single Family Residence
- Bedrooms
- 5
- Bathrooms
- 3
- Living Area
- 3,084
- Lot Size
- 9,226
- Finished Sqft
- 3196
- Basement Sqft %
- 93
- Acres
- 0.21
- County
- El Paso
- Neighborhood
- Indigo Ranch at Stetson Ridge
- Year Built
- 2005
Property Description
Beautiful ranch home with stunning Pikes Peak views! Large double-corner lot with great outdoor spaces & separation from neighbors! Open floor plan with lots of light! Big bedrooms & living spaces! Quiet neighborhood with easy access to everything! From the curb appeal to the covered front entry, to the open feeling inside, this home welcomes you with class & comfort. Enjoy the abundant natural light in your welcoming main-floor great room featuring an inviting living room with cozy fireplace; a beautiful kitchen with its huge island/counter/bar, big pantry, abundant cabinets with roll-out drawers, solid counters, and beautiful stainless steel appliances included; and a spacious dining area with lots of windows and a walkout to the deck. It's just a few steps to the spacious primary bedroom with its pampering 5-piece bath & large walk-in closet! The main floor also features another full bath, a bedroom that also makes a great office, and the laundry room with washer and dryer included. Downstairs you'll find a giant family room that's set up as a movie room and includes the big TV! All three downstairs bedrooms are really big and feature walk-in closets. And there's another full bath plus a finished storage room! The deck and fully fenced back and side yard have gorgeous Pikes Peak views and plenty of room to enjoy the beauty of Colorado's outdoor living, with lots of deck and patio spaces, plus grassy and landscaped areas, plus an included hot-tub in its protective gazebo and also a trampoline! Plus, there are TWO parks right across the street & walking/biking paths for you! This home has been well cared for, and the quality construction, classy finishes, and the newer furnace and central AC keep it comfortable all year! The easy access and comfortable floor plan make this home flexible for people, and the oversized garage, backyard shed, indoor storage space, and abundant closets give room for stuff. Come, fall in love and claim this home as your own!
Additional Information
- Lot Description
- City View, Corner, Level, Mountain View, Sloping, View of Pikes Peak
- School District
- Falcon-49
- Garage Spaces
- 2
- Garage Type
- Attached
- Construction Status
- Existing Home
- Siding
- Stone, Stucco
- Fireplaces
- Gas, Main Level, One
- Tax Year
- 2022
- Garage Amenities
- Even with Main Level, Garage Door Opener, Oversized
- Existing Utilities
- Cable Connected, Electricity Connected, Natural Gas Connected, Telephone
- Appliances
- 220v in Kitchen, Dishwasher, Disposal, Dryer, Microwave, Oven, Range, Refrigerator, Self Cleaning Oven, Washer
- Existing Water
- Municipal
- Structure
- Framed on Lot, Wood Frame
- Roofing
- Shingle
- Laundry Facilities
- Electric Dryer Hookup, Main Level
- Basement Foundation
- Full
- Optional Notices
- Not Applicable
- Fence
- Rear
- HOA Fees
- $225
- Hoa Covenants
- Yes
- Patio Description
- Deck
- Miscellaneous
- AutoSprinklerSystem, High Speed Internet Avail, HOARequired$, HotTub/Spa, Humidifier, Kitchen Pantry, Window Coverings
- Lot Location
- Hiking Trail, Near Fire Station, Near Hospital, Near Park, Near Schools, Near Shopping Center
- Heating
- Forced Air, Natural Gas
- Cooling
- Ceiling Fan(s), Central Air
- Earnest Money
- 6000
Mortgage Calculator

The real estate listing information and related content displayed on this site is provided exclusively for consumers’ personal, non-commercial use and may not be used for any purpose other than to identify prospective properties consumers may be interested in purchasing. Any offer of compensation is made only to Participants of the PPMLS. This information and related content is deemed reliable but is not guaranteed accurate by the Pikes Peak REALTOR® Services Corp.



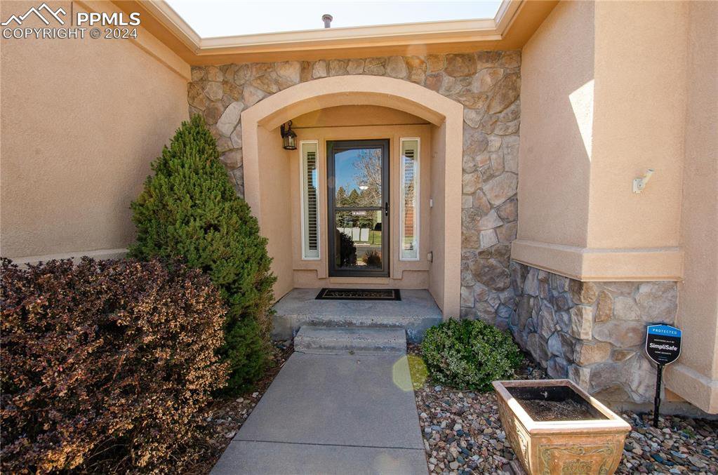












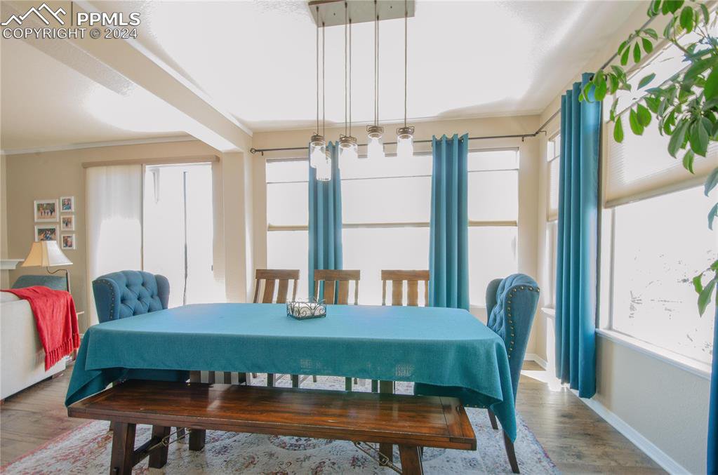

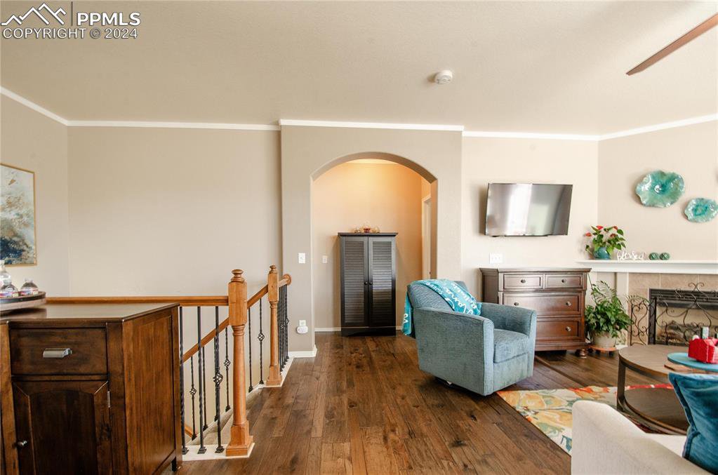



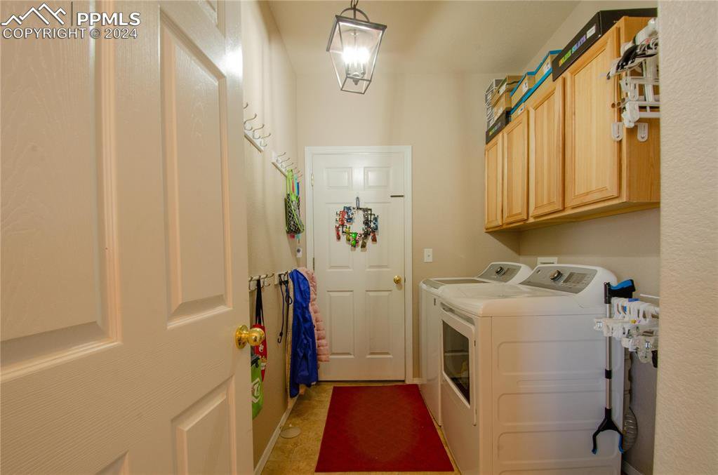
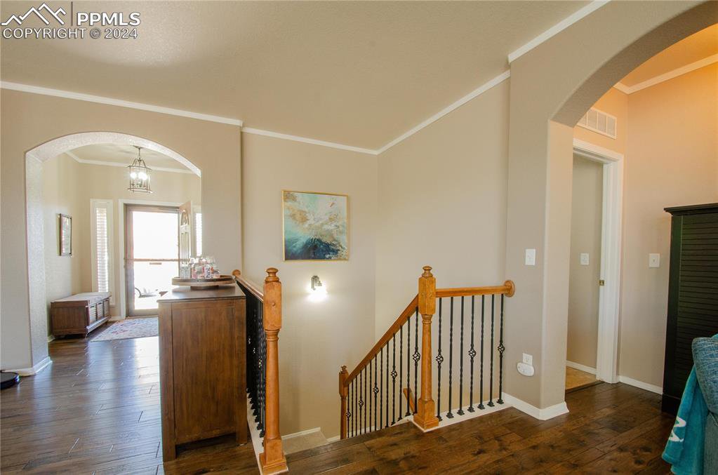


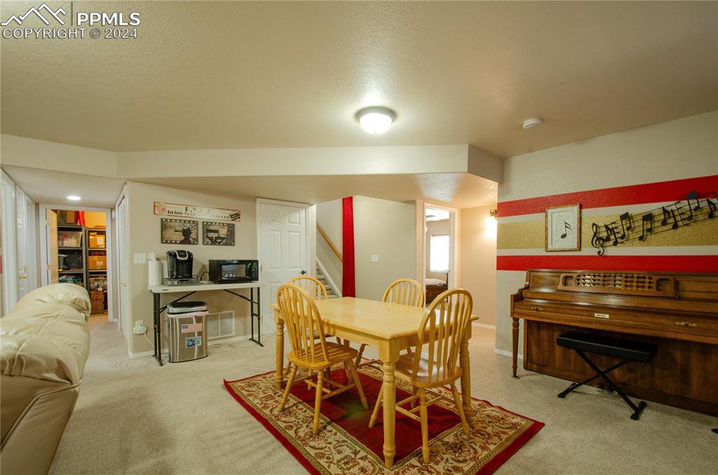









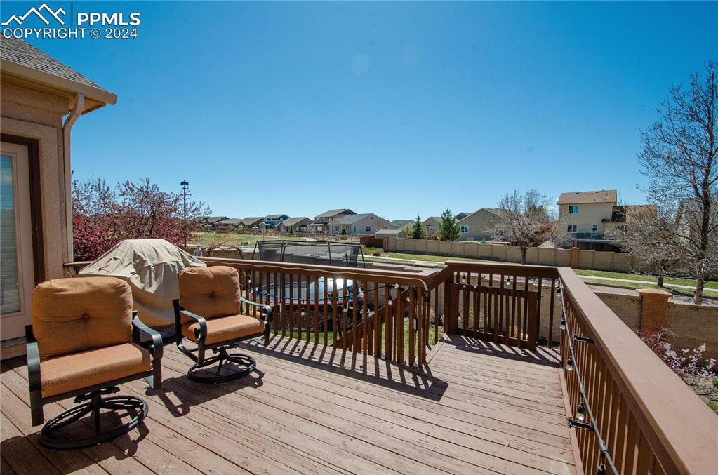




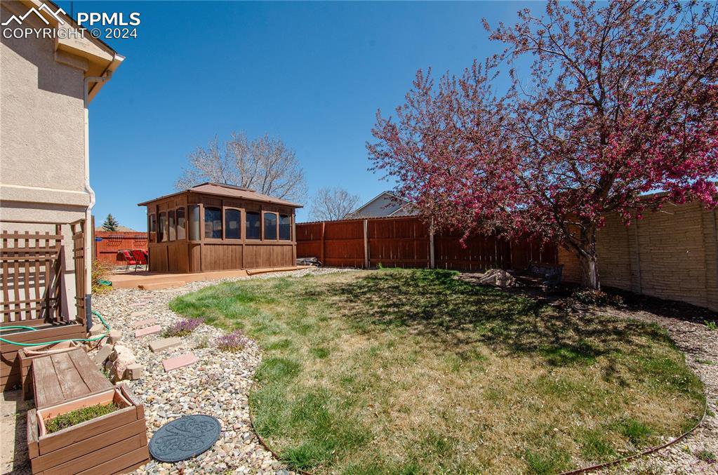
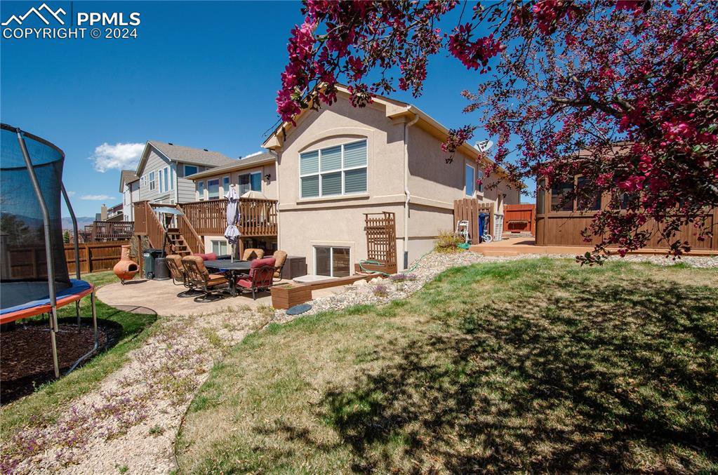
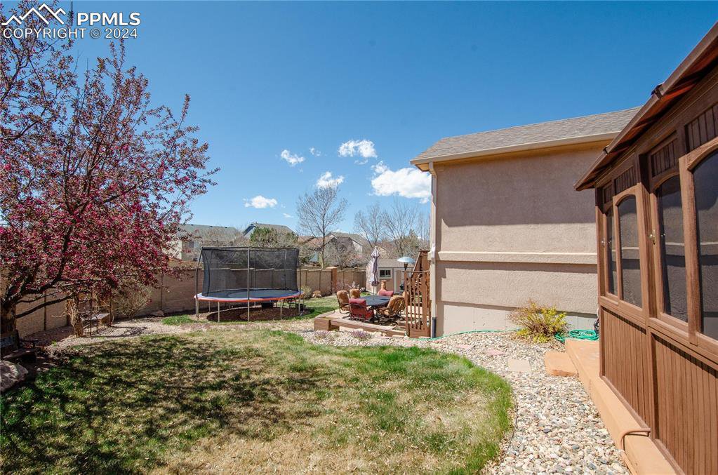

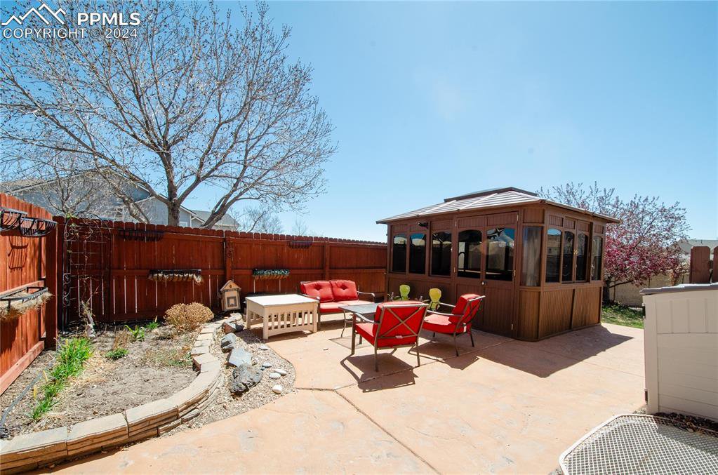




/u.realgeeks.media/coloradohomeslive/thehugergrouplogo_pixlr.jpg)