596 Silver Oak Grove, Colorado Springs, CO 80906
Courtesy of Berkshire Hathaway HomeServices Rocky Mountain. (719) 576-6767
- $1,750,000
- 4
- BD
- 6
- BA
- 5,441
- SqFt
- List Price
- $1,750,000
- Status
- Active
- MLS#
- 6144767
- Days on Market
- 10
- Property Type
- Single Family Residence
- Bedrooms
- 4
- Bathrooms
- 6
- Living Area
- 5,441
- Lot Size
- 45,302
- Finished Sqft
- 5695
- Basement Sqft %
- 86
- Acres
- 1.04
- County
- El Paso
- Neighborhood
- South Park at Broadmoor Resort
- Year Built
- 2000
Property Description
This stunning custom home boasts an open floor plan w/contemporary ambiance. Special features include 14'-18' ceilings, fabulous light fixtures, an outdoor kitchen, 5 gas fireplaces, a butler's pantry off the dining room, treed setting with low maintenance landscaping in front and an impressive fountain as you approach the home's front door. The focal point of the home is the dramatic great room that flows from the formal sitting area and dining area to the family room area and the kitchen with casual dining. The grand entry features hardwood floors and a fabulous chandelier. To the right, there is a formal sitting area with fireplace. To the left, there is a formal dining area that offers another fabulous chandelier. Next to the dining room there is a convenient butler's pantry with wine cooler and oven. The inviting family room offers a box beam ceiling, fireplace and two French doors that open to the expansive back deck. The kitchen, which opens to the family room, has hardwood floors, slab granite countertops, walk-in pantry, stainless appliances and a 11' x 20' casual dining area that also opens to the back deck. Offering premier outdoor living, the back deck has two retractable awnings, a built-in gas grill and a gas fireplace. The spacious main level master suite features a private deck, cozy fireplace and a walk-in closet. The sumptuous 5-piece master bathroom has dual vanities, soaking tub and an oversized tiled shower w/3 shower heads. Also on the main level, there are two guest rooms that share a tiled Jack and Jill bathroom with two sinks. Big main level! The walkout lower level enjoys 12' ceilings and features a huge rec room w/wet bar and fireplace. (Don't miss the room located behind the wet bar which could easily be a future wine cellar.) A powder room and a guest suite w/private bath complete the lower level. Outdoor lighting fixtures, which run on a timer, or by a phone app, highlight two dozen trees & boulders around the lot at night.
Additional Information
- Lot Description
- Level, Trees/Woods, See Remarks
- School District
- Cheyenne Mtn-12
- Garage Spaces
- 3
- Garage Type
- Attached
- Construction Status
- Existing Home
- Siding
- Stucco
- Fireplaces
- Basement, Gas, Main Level, See Remarks
- Tax Year
- 2022
- Garage Amenities
- Garage Door Opener, Oversized
- Existing Utilities
- Electricity Connected, Natural Gas Connected
- Appliances
- Dishwasher, Disposal, Double Oven, Dryer, Kitchen Vent Fan, Microwave, Oven, Refrigerator, Washer
- Existing Water
- Municipal
- Structure
- Wood Frame
- Roofing
- Tile
- Laundry Facilities
- Main Level
- Basement Foundation
- Full, Walk-Out Access
- Optional Notices
- Not Applicable
- Fence
- None
- HOA Fees
- $410
- Hoa Covenants
- Yes
- Patio Description
- Deck, See Remarks
- Miscellaneous
- HOARequired$, Kitchen Pantry, Secondary Suite within Home, Wet Bar, Window Coverings
- Lot Location
- Hiking Trail, Near Park, Near Schools, Near Shopping Center
- Heating
- Forced Air, Natural Gas
- Cooling
- Ceiling Fan(s), Central Air
- Earnest Money
- 25000
Mortgage Calculator

The real estate listing information and related content displayed on this site is provided exclusively for consumers’ personal, non-commercial use and may not be used for any purpose other than to identify prospective properties consumers may be interested in purchasing. Any offer of compensation is made only to Participants of the PPMLS. This information and related content is deemed reliable but is not guaranteed accurate by the Pikes Peak REALTOR® Services Corp.














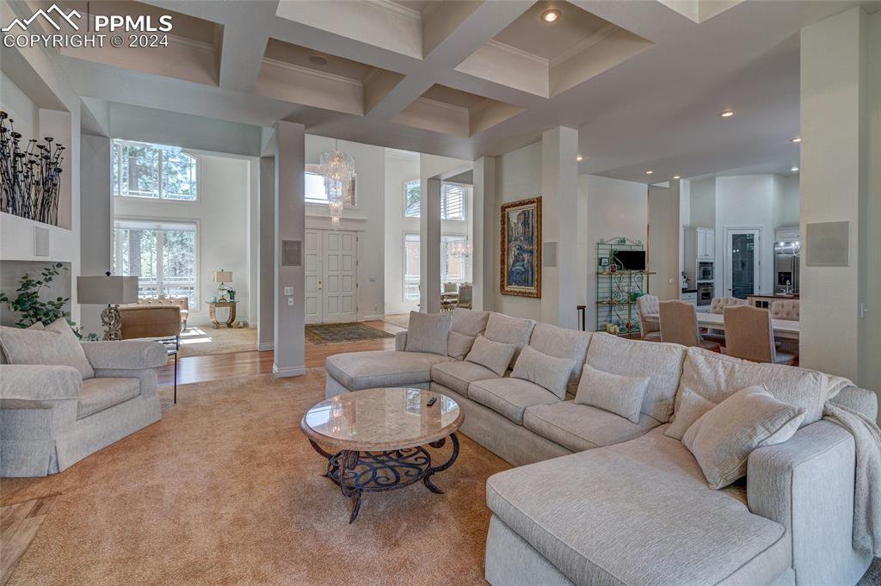












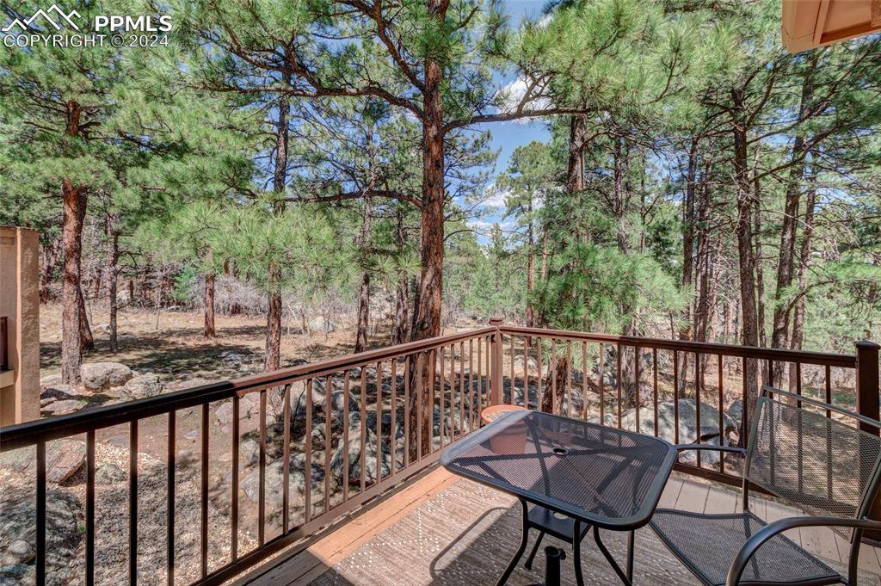
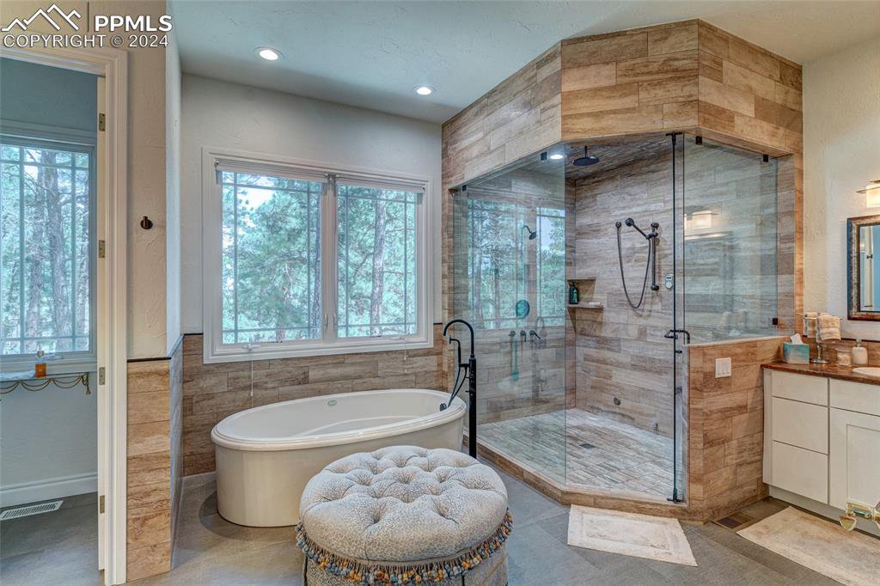

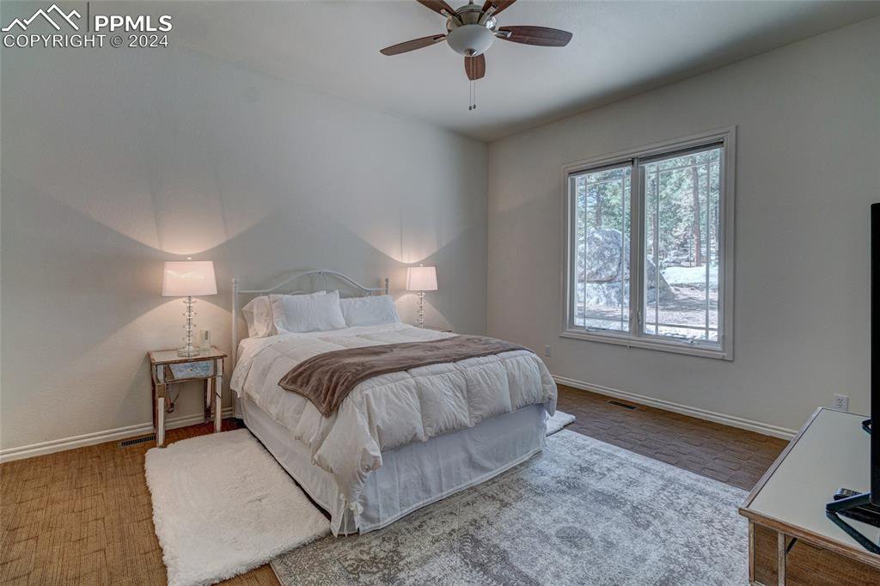








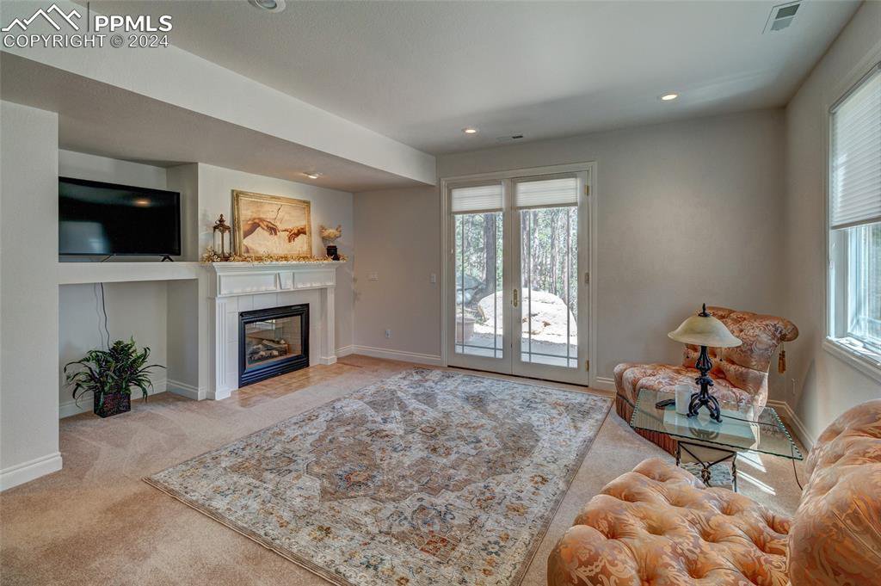
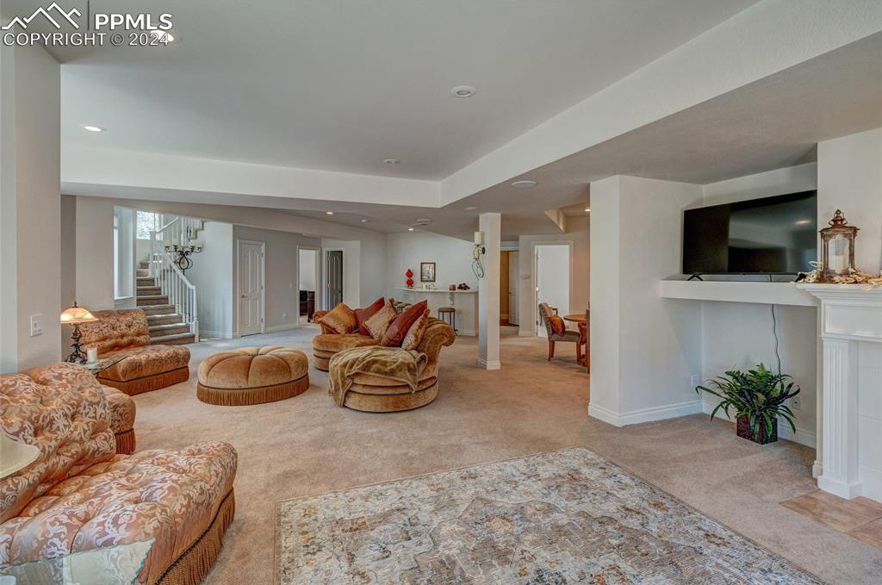





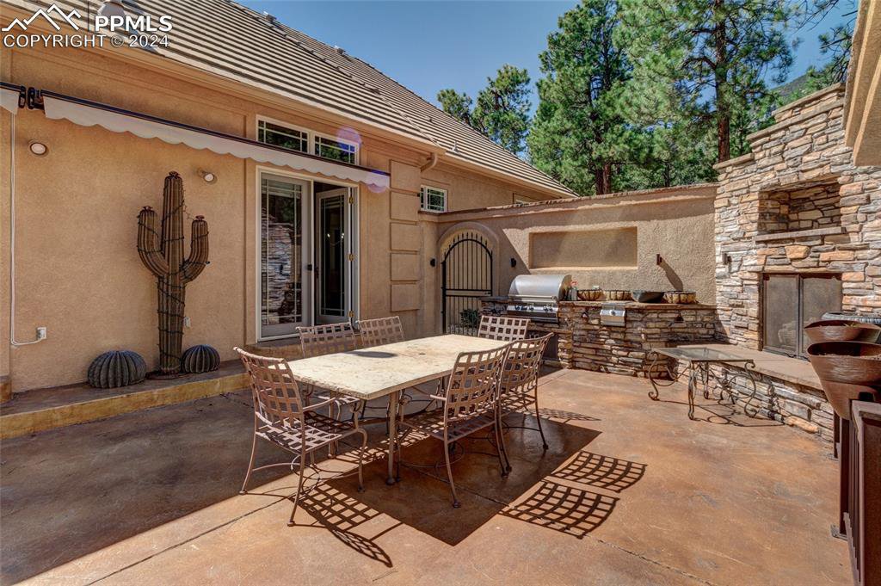



/u.realgeeks.media/coloradohomeslive/thehugergrouplogo_pixlr.jpg)