331 Panther Court, Woodland Park, CO 80863
Courtesy of RE/MAX Properties Inc.. 719-570-9000
- $850,000
- 4
- BD
- 4
- BA
- 3,476
- SqFt
- List Price
- $850,000
- Status
- Active
- MLS#
- 6142738
- Days on Market
- 11
- Property Type
- Single Family Residence
- Bedrooms
- 4
- Bathrooms
- 4
- Living Area
- 3,476
- Lot Size
- 12,415
- Finished Sqft
- 3476
- Basement Sqft %
- 100
- Acres
- 0.29
- County
- Teller
- Neighborhood
- Thunderbird Estates
- Year Built
- 2019
Property Description
A beautiful newer home in a very desirable Woodland Park neighborhood. This home features 4 bedrooms, 3 with attached full bathrooms and a spacious 2 car garage with an integrated workspace. The main level is Great Room style to optimize space, views and mobility with the Kitchen, Dinin Space and Living Room all open to one another. The Living room has been tall windows to enhance the sunlight and there is a stacked stone wood burning fireplace to add to the warm and welcoming feel of the home. The kitchen features stainelss appliances, granite counters, a breakfast bar and center island. And, you will love the attached dining space for the family to gather for a meal or for an evening of entertainment. The main level also boasts a laundry room and primary bedroom en suite for all main level living. Upstairs, you will find another primary style bedroom with an attached full bathroom and beautiful treed view. There is also an office and loft space upstairs so you could turn the entire floor into a Primary Suite. On the lower level, you will find 2 additional bedrooms, one that is also en suite so it like have a Primary Bedroom on every level. There is a big family room in the basement which makes a great place to watch movies, play games and enjoy some R & R. You will love the setting for this home, the convenience of the location and the perfect layout. You are minutes to Woodland Park, 20 minutes to Colorado Springs, 90 minutes to Breckenridge and Denver. Wal-Mart, Safeway and City Market are a stones throw away, along with the Woodland Park stores, businesses and restaurants. National Forest along with hiking trails surround the entire area.
Additional Information
- Lot Description
- Hillside, Level, Trees/Woods
- School District
- Woodland Park RE2
- Garage Spaces
- 2
- Garage Type
- Attached
- Construction Status
- Existing Home
- Siding
- Cedar, Masonite Type
- Fireplaces
- Basement, Heatilator, Main Level, Two, Wood Burning
- Tax Year
- 2023
- Existing Utilities
- Electricity Connected, Natural Gas Connected
- Appliances
- Dishwasher, Disposal, Double Oven, Gas in Kitchen, Microwave, Range, Refrigerator
- Existing Water
- Municipal
- Structure
- Wood Frame
- Roofing
- Metal
- Laundry Facilities
- Electric Dryer Hookup, Main Level
- Basement Foundation
- Full, Walk-Out Access
- Optional Notices
- See Show/Agent Remarks
- Hoa Covenants
- Yes
- Patio Description
- Composite
- Miscellaneous
- BreakfastBar, Kitchen Pantry, Wet Bar
- Lot Location
- Near Hospital, Near Park, Near Schools
- Heating
- Forced Air, Natural Gas
- Cooling
- Ceiling Fan(s)
- Earnest Money
- 10000
Mortgage Calculator

The real estate listing information and related content displayed on this site is provided exclusively for consumers’ personal, non-commercial use and may not be used for any purpose other than to identify prospective properties consumers may be interested in purchasing. Any offer of compensation is made only to Participants of the PPMLS. This information and related content is deemed reliable but is not guaranteed accurate by the Pikes Peak REALTOR® Services Corp.
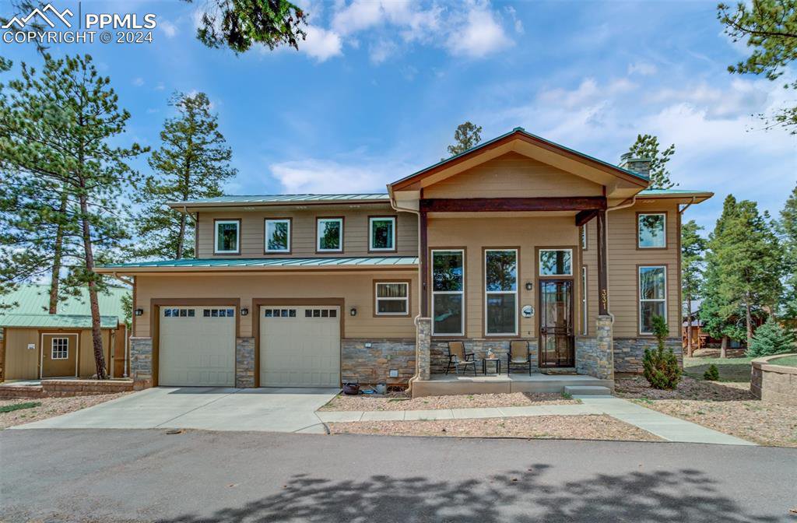

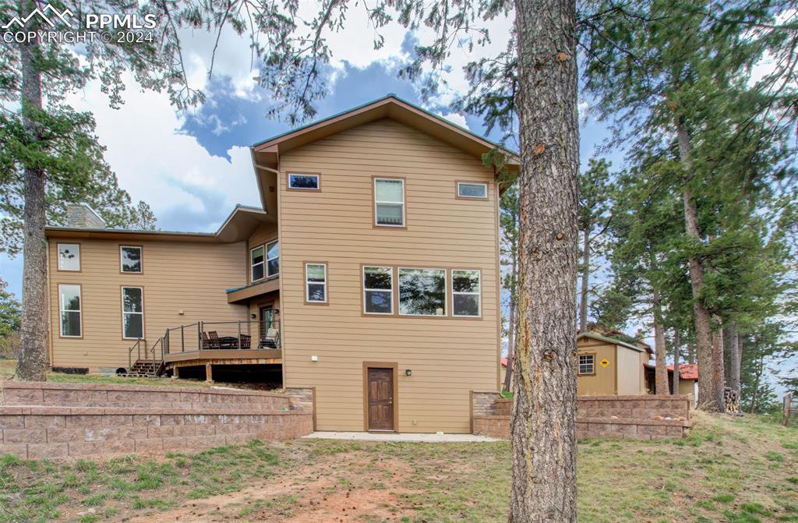

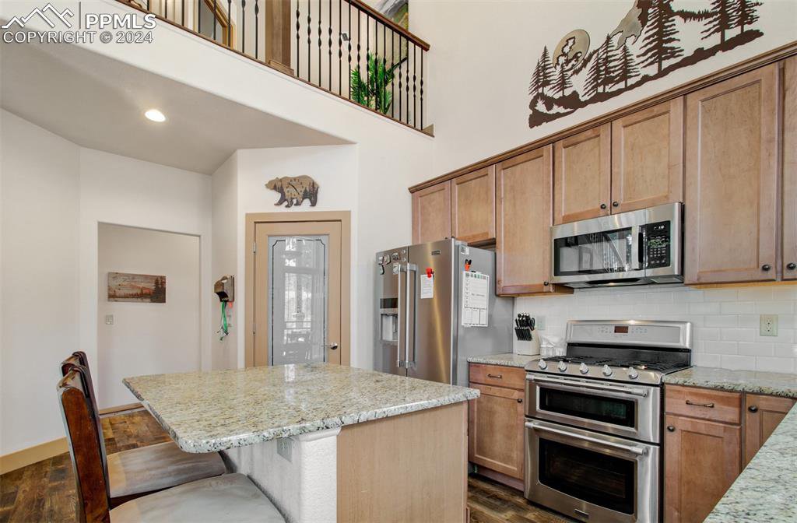



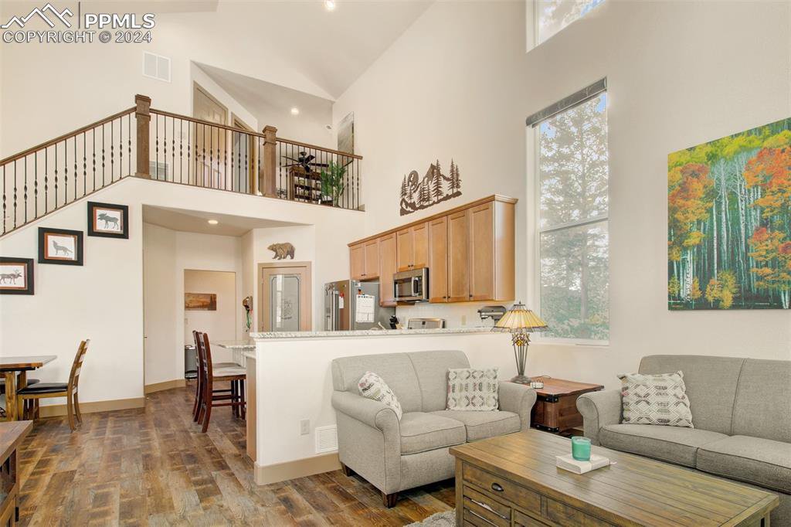





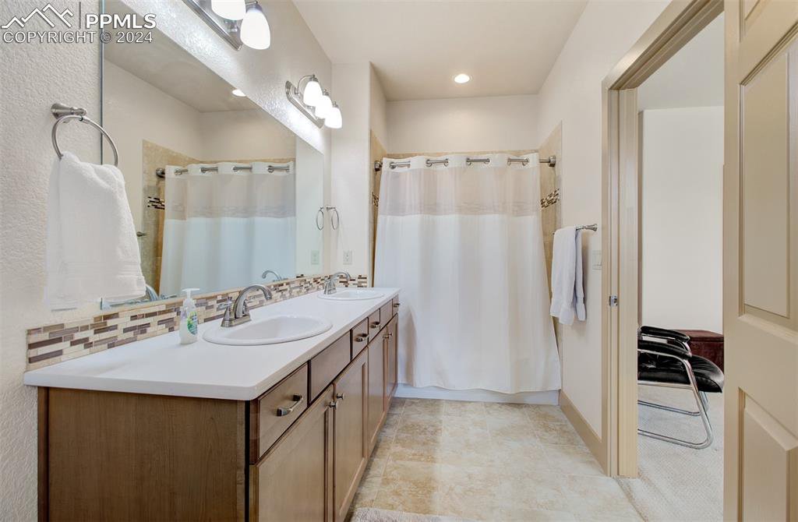



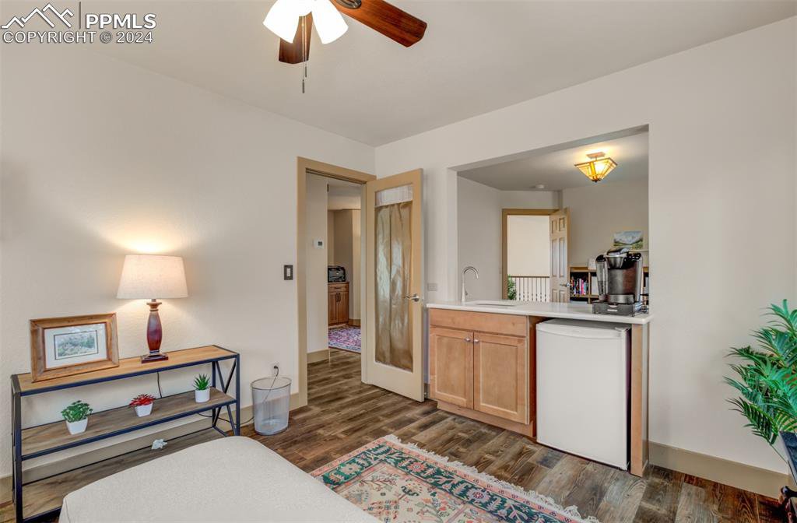




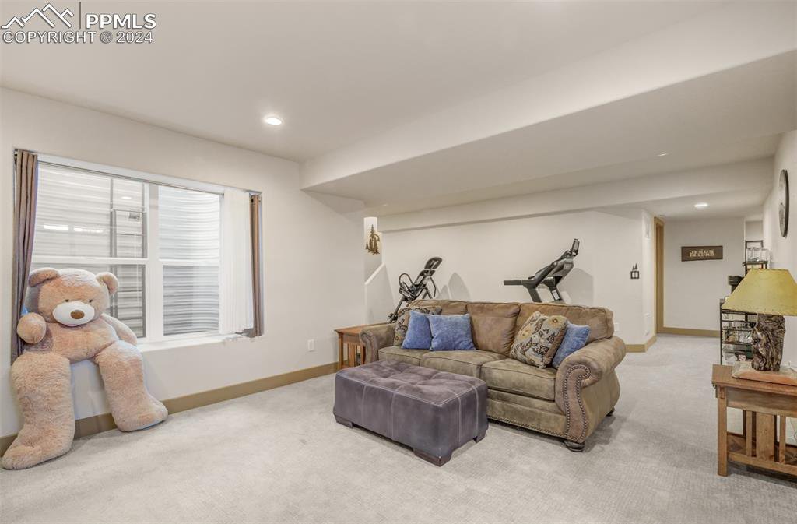


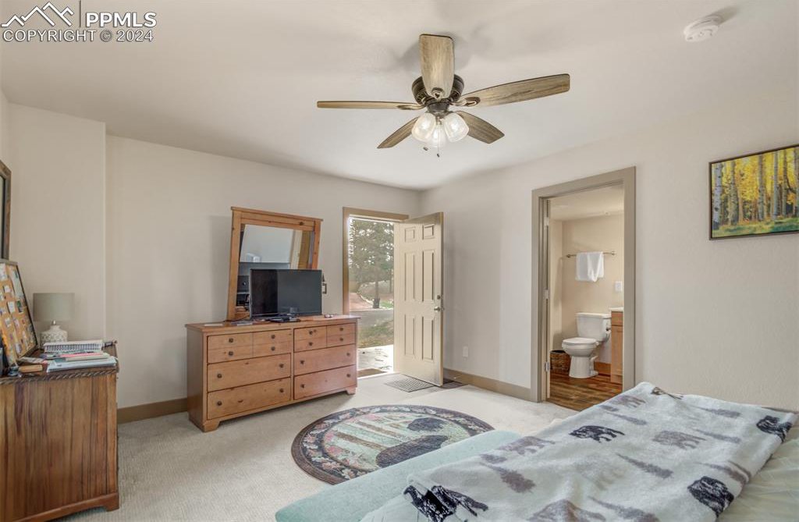
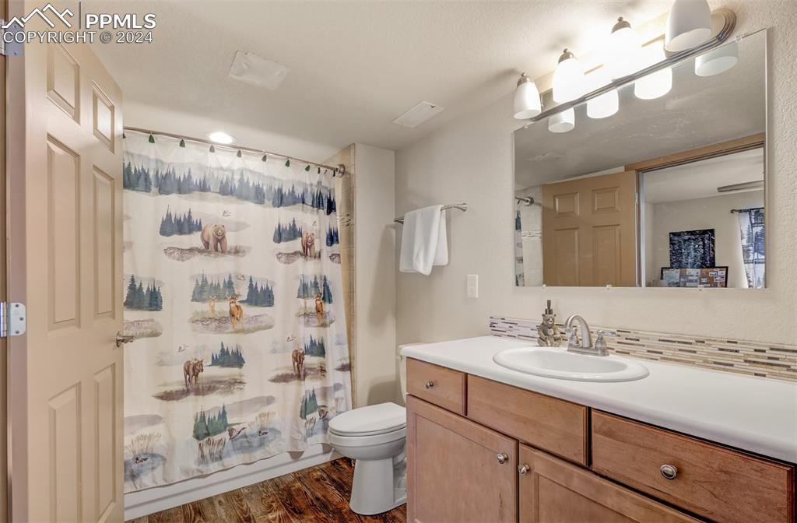



/u.realgeeks.media/coloradohomeslive/thehugergrouplogo_pixlr.jpg)