9124 Baltin Court, Colorado Springs, CO 80927
Courtesy of Exp Realty LLC. (888) 440-2724
- $425,000
- 3
- BD
- 3
- BA
- 1,470
- SqFt
- List Price
- $425,000
- Status
- Active
- MLS#
- 6090727
- Days on Market
- 17
- Property Type
- Single Family Residence
- Bedrooms
- 3
- Bathrooms
- 3
- Living Area
- 1,470
- Lot Size
- 3,891
- Finished Sqft
- 1470
- Acres
- 0.09
- County
- El Paso
- Neighborhood
- Banning Lewis Ranch
- Year Built
- 2021
Property Description
Welcome to your charming new home in beautiful Banning Lewis Ranch. This delightful 3-bed, 2.5-bath, 2-car garage home offers a seamless blend of functionality and elegance, designed to cater to your every need. From the moment you arrive to walking into the home you will be delighted and awed. Upon entering you will be greeted by the coziness of this meticulously maintained home. Stepping inside, the open main level welcomes you with its inviting ambiance and abundant natural light. The focal point of the main level is the exquisite kitchen, showcasing custom lighting, a granite countertop island, sleek stainless steel appliances, and gas stove providing abundant room for culinary creativity. The kitchen also boasts a walk-out to the back patio for the perfect blend of indoor and outdoor living space. The living room offers a warm and inviting sanctuary for both relaxation and social gatherings and the well appointed half bath makes main level entertaining easy. Make your way to the upper level to find the serene haven of the primary suite featuring an attached bath with a walk-in shower, double vanity, and a sizable walk-in closet, offering unparalleled comfort and convenience. Two additional bedrooms, each boasting walk-in closets, provide ample space for family or guests. A full bathroom and large laundry room finish out the upper level living space. Step outside to the fully fenced backyard with back concrete patio perfect for enjoying those Colorado summer evenings, creating an ideal backdrop for outdoor enjoyment and activities. Located within walking distance to the neighborhood park and near all BLR has to offer including, swimming pool, splash park, recreation center, dog park and so much more. With paid off solar panels you will enjoy low electric bills, so whats not to love? Come visit and see why this home would be the perfect place to make your own.
Additional Information
- Lot Description
- Corner, Level
- School District
- Falcon-49
- Garage Spaces
- 2
- Garage Type
- Attached
- Construction Status
- Existing Home
- Siding
- Alum/Vinyl/Steel
- Fireplaces
- None
- Tax Year
- 2023
- Garage Amenities
- Even with Main Level, Garage Door Opener
- Existing Utilities
- Cable Available, Electricity Connected, Natural Gas Connected
- Appliances
- Dishwasher, Disposal, Dryer, Microwave, Oven, Range, Refrigerator, Washer
- Existing Water
- Municipal
- Structure
- Framed on Lot, Wood Frame
- Roofing
- Shingle
- Laundry Facilities
- Upper Level
- Basement Foundation
- Crawl Space, Slab
- Optional Notices
- Not Applicable
- Fence
- Rear
- Hoa Covenants
- Yes
- Patio Description
- Concrete
- Miscellaneous
- AutoSprinklerSystem, High Speed Internet Avail, HOARequired$, Kitchen Pantry
- Lot Location
- Hiking Trail, Near Fire Station, Near Hospital, Near Park, Near Schools, Near Shopping Center
- Heating
- Forced Air, Natural Gas
- Cooling
- Ceiling Fan(s), Central Air
- Earnest Money
- 4500
Mortgage Calculator

The real estate listing information and related content displayed on this site is provided exclusively for consumers’ personal, non-commercial use and may not be used for any purpose other than to identify prospective properties consumers may be interested in purchasing. Any offer of compensation is made only to Participants of the PPMLS. This information and related content is deemed reliable but is not guaranteed accurate by the Pikes Peak REALTOR® Services Corp.
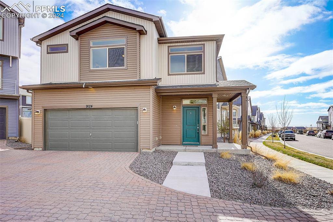
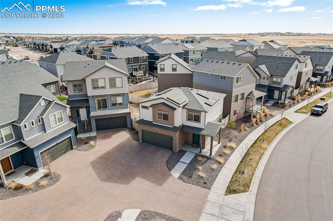
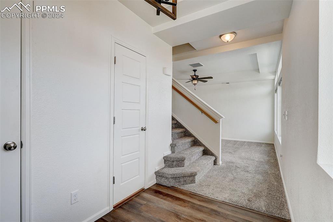
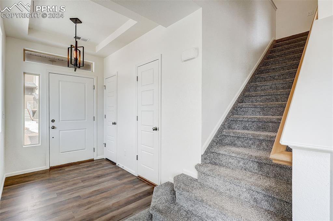

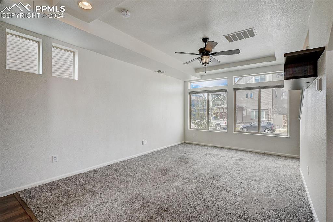
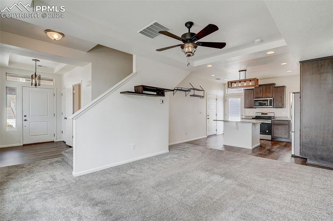
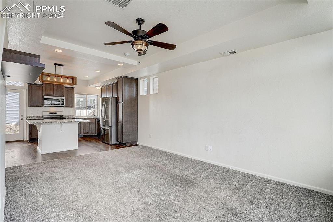
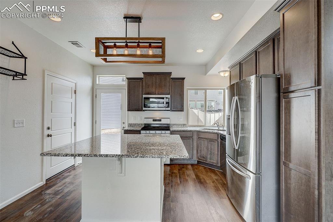
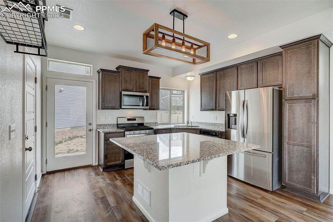
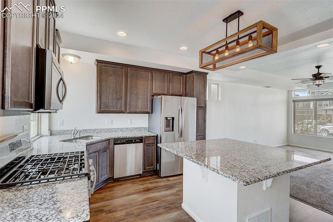
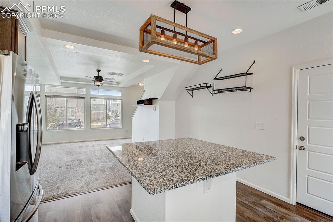
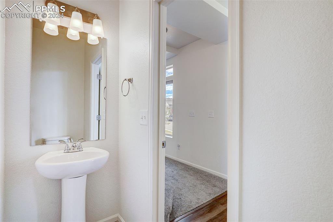
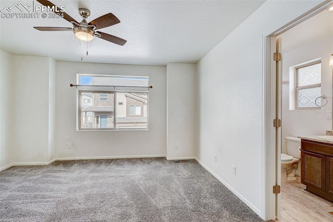
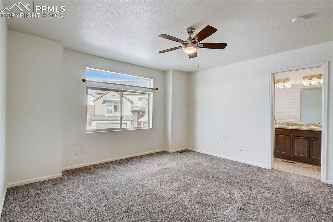
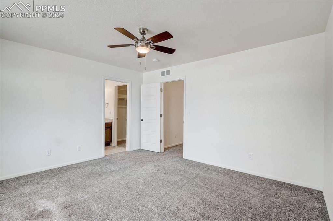

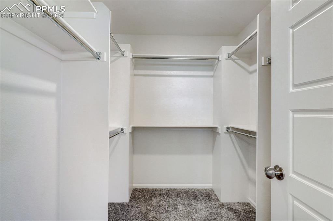
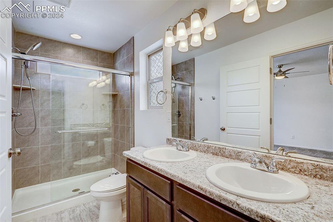
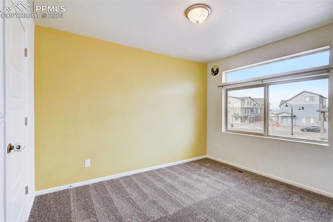
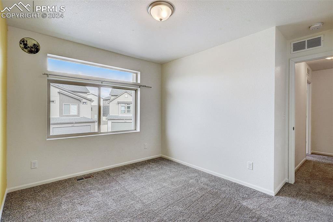
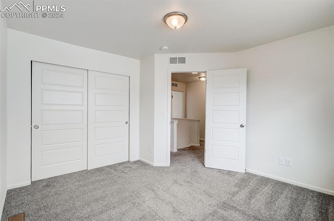
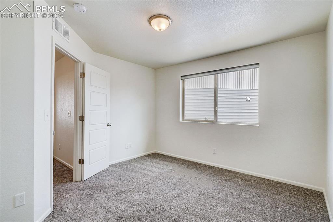
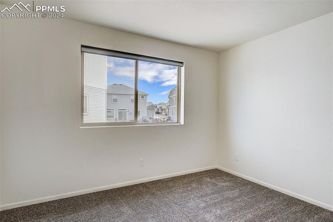
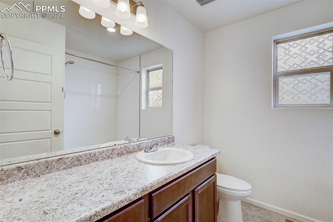
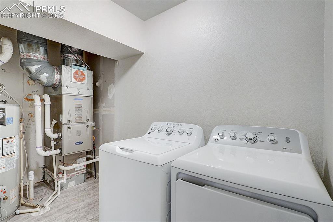
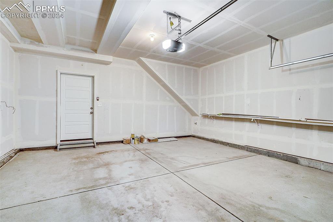
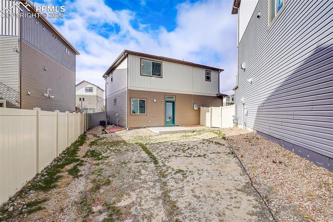
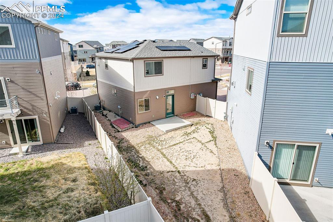
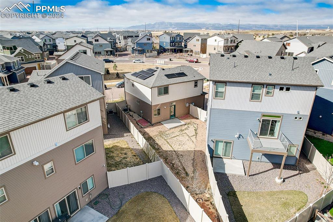
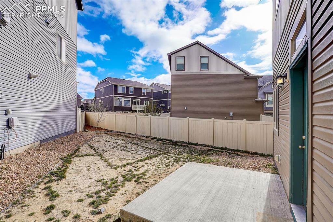
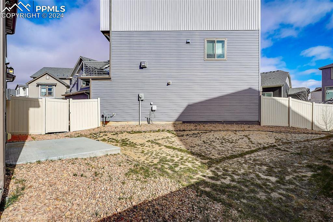
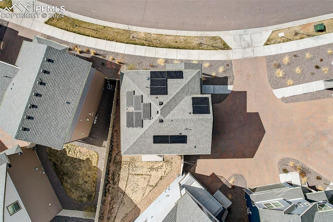
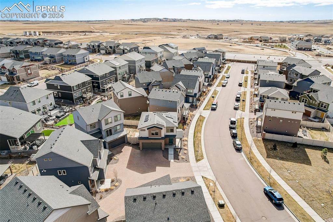
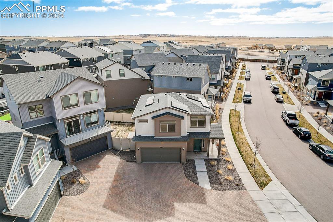
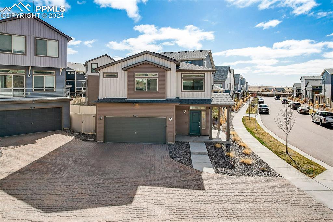
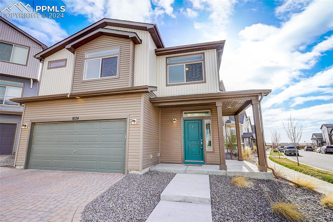
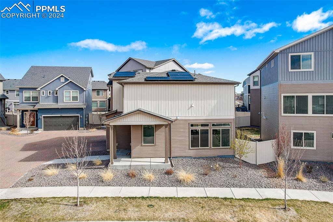
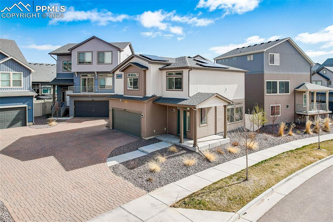
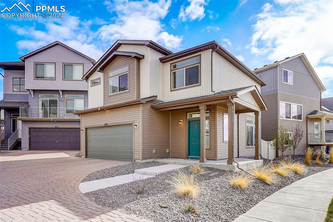
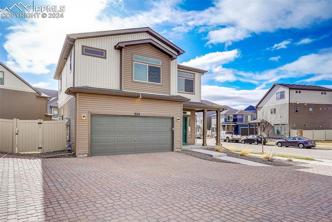
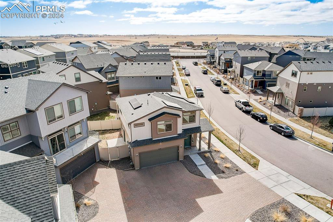
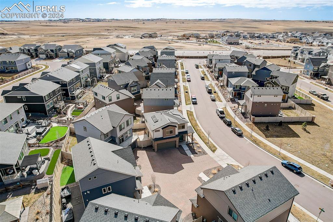
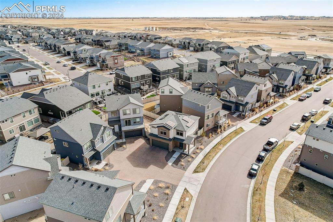
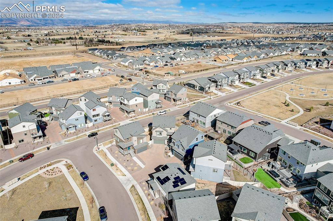
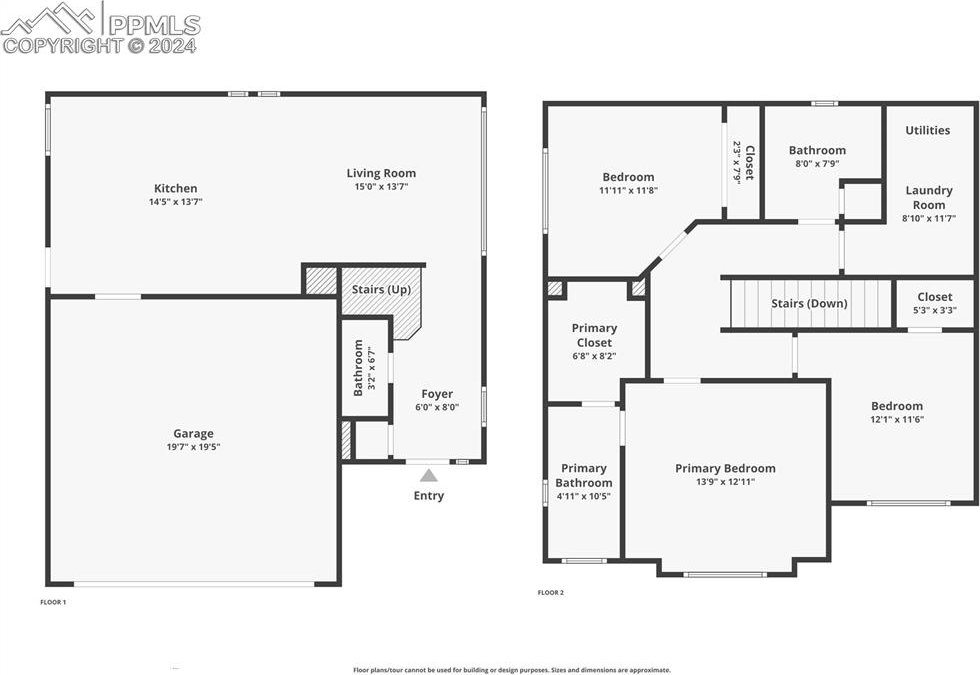
/u.realgeeks.media/coloradohomeslive/thehugergrouplogo_pixlr.jpg)