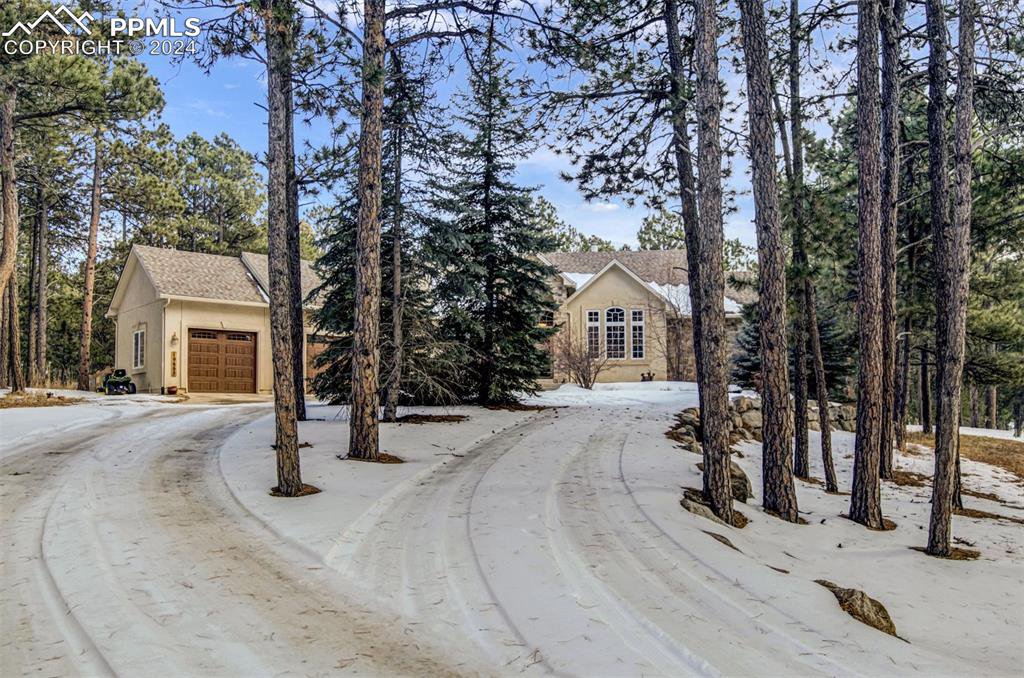19665 Desparado Drive, Colorado Springs, CO 80908
- $1,100,000
- 5
- BD
- 5
- BA
- 4,250
- SqFt
Courtesy of Seller's Broker Realty, Inc. (719) 266-9816 Selling Office: Redfin Corporation.
- Sold Price
- $1,100,000
- List Price
- $1,100,000
- Status
- Closed
- MLS#
- 6060040
- Closing Date
- May 30, 2024
- Days on Market
- 58
- Property Type
- Single Family Residence
- Bedrooms
- 5
- Bathrooms
- 5
- Living Area
- 4,250
- Lot Size
- 226,948
- Finished Sqft
- 4668
- Basement Sqft %
- 82
- Acres
- 5.21
- County
- El Paso
- Neighborhood
- Elk Creek Ranches
- Year Built
- 2001
Property Description
PREPARE TO BE CAPTIVATED BY THIS CUSTOM RANCH-STYLE HOME NESTLED ON 5+ TREED ACRES IN THE HIGHLY SOUGHT AFTER ELK CREEK RANCHES! Tasteful details throughout to include an open foyer with gorgeous hardwood floors extending all through the main level; spacious great room with gas fireplace, crown molding, arched doorways, built ins, & lots of windows creating a warm atmosphere; dry bar between great room & kitchen. Fantastic kitchen featuring cherry cabinets, granite countertops, stone backsplash, center island, s/s appliances, double oven, under-cabinet lighting, pantry, breakfast nook + walk-out access to 29x14 deck; formal separate dining room with decorative ceiling & wall niche, perfect for a hutch/sideboard. You’ll love the primary suite with crown molding, wainscoting, bay window, hardwood floor, walk-out access to deck, custom solid mahogany walk-in closet, luxurious 5-pc adj. bath boasting a clawfoot tub with scenic views, heated tumbled marble floor, 2 stunning dresser vanities & a large glass shower. Additionally on the main is an office/optional 5th bedroom with French doors, vaulted ceiling, floor-to-ceiling windows & adj. 3/4 bath; main-level laundry has a sink, built-in ironing board & cabinets; nearby 1/2 bath. Curved staircase guides you to the lower-level family room with wood-burning stone-front fireplace, 9-foot ceiling, wet bar with granite countertop; 3 add’l bedrooms, 2 full bathrooms, 2 storage areas AND a nice sauna to enjoy! Walk out from lower level to several outdoor living areas... lrg cov’d patio, walking path, firepit area, stone walkways, & horseshoe pits. Add’l features include: newer carpeting, fenced side yard/dog run, A/C on main level, newer 50-gal water heaters, humidifier, sprinkler & drip systems, oversized finished garage with 220v outlets, water spicket, built-in shelving, corner work bench & hanging lights. Well is permitted for watering up to 8 large non-commercial domestic animals & 26,000 sq ft of watering garden and lawn.
Additional Information
- Lot Description
- Cul-de-sac, Sloping, Trees/Woods, See Remarks
- School District
- Lewis-Palmer-38
- Garage Spaces
- 3
- Garage Type
- Attached
- Construction Status
- Existing Home
- Siding
- Stone, Stucco
- Fireplaces
- Basement, Gas, Main Level, Wood Burning, See Remarks
- Tax Year
- 2022
- Garage Amenities
- 220V, Garage Door Opener, Oversized, See Remarks
- Existing Utilities
- Cable Available, Electricity Connected, Telephone
- Appliances
- Stovetop, Dishwasher, Disposal, Double Oven, Microwave, Refrigerator
- Existing Water
- Well, See Remarks
- Structure
- Framed on Lot, Wood Frame
- Roofing
- Shingle
- Laundry Facilities
- Electric Dryer Hookup, Gas Hookup, Main Level
- Basement Foundation
- Walk-Out Access
- Optional Notices
- Not Applicable
- Fence
- See Remarks
- Hoa Covenants
- Yes
- Patio Description
- Deck
- Miscellaneous
- AutoSprinklerSystem, BreakfastBar, High Speed Internet Avail, Home Warranty, Horses(Zonedfor2+), Humidifier, Kitchen Pantry, RV Parking, Sauna, See Remarks, Wet Bar, Window Coverings
- Heating
- Forced Air, Natural Gas
- Cooling
- Ceiling Fan(s), Central Air, See Remarks
- Earnest Money
- 10000
Mortgage Calculator

The real estate listing information and related content displayed on this site is provided exclusively for consumers’ personal, non-commercial use and may not be used for any purpose other than to identify prospective properties consumers may be interested in purchasing. Any offer of compensation is made only to Participants of the PPMLS. This information and related content is deemed reliable but is not guaranteed accurate by the Pikes Peak REALTOR® Services Corp.

/u.realgeeks.media/coloradohomeslive/thehugergrouplogo_pixlr.jpg)