5165 Meadowgreen Drive, Colorado Springs, CO 80919
Courtesy of RE/MAX Properties Inc. 719-598-4700
- $540,000
- 4
- BD
- 4
- BA
- 2,336
- SqFt
- List Price
- $540,000
- Status
- Active Under Contract
- MLS#
- 6054095
- Days on Market
- 11
- Property Type
- Single Family Residence
- Bedrooms
- 4
- Bathrooms
- 4
- Living Area
- 2,336
- Lot Size
- 8,328
- Finished Sqft
- 2416
- Basement Sqft %
- 90
- Acres
- 0.19
- County
- El Paso
- Neighborhood
- Pinon Valley
- Year Built
- 1982
Property Description
Great Location near UTE VALLEY PARK! Located in the desirable N/W area of Pinon Valley, this well-maintained home is ready for a new owner. Home features hardwood floors throughout the main level, spacious living and dining areas, updates, gardens, views and easy access to amenities. Living room has large windows to enjoy the views and deer wandering the area. Dining room has French door access to the lower deck and back yard. The updated kitchen is a cook's dream with granite countertops, custom oak cabinets, nickel hardware, stainless appliances, gas cook top, double convection ovens, a 3-drawer refrigerator, pantry and plenty of storage. The upper level of the home is dedicated to privacy and relaxation. The master suite is a true retreat with a fireplace, walk-out balcony with bluff views, walk-in closet and attached spa style bath. Master bath has double sinks, custom walk-in shower and extra storage/vanity space. Hall bath is also spacious and has a jetted soaking tub. The basement is finished with a family room, full bath and two additional bedrooms. Don't need the extra sleeping space? Set up your gym equipment, learning/crafting space, home office, etc. The corner lot is flush with trees of all kinds, shrubs, perennial plants, walking paths, dog run and entertainment areas. Although this home is tucked into a mature neighborhood, it's not far to shopping, dining, trails, schools, fitness, brew pubs, ... Please note that sprinkler system is only set up for the front yard. .
Additional Information
- Lot Description
- Corner, Level
- School District
- Colorado Springs 11
- Garage Spaces
- 2
- Garage Type
- Attached
- Construction Status
- Existing Home
- Siding
- Masonite Type
- Fireplaces
- One, Upper Level, Wood Burning
- Tax Year
- 2023
- Garage Amenities
- Even with Main Level
- Existing Utilities
- Electricity Connected, Natural Gas Available, Telephone
- Appliances
- 220v in Kitchen, Stovetop, Dishwasher, Disposal, Double Oven, Gas in Kitchen, Microwave, Refrigerator, Self Cleaning Oven
- Existing Water
- Municipal
- Structure
- Wood Frame
- Roofing
- Shingle
- Laundry Facilities
- In Basement, Electric Dryer Hookup
- Basement Foundation
- Full
- Optional Notices
- Not Applicable
- Fence
- Rear
- Hoa Covenants
- Yes
- Patio Description
- Deck
- Miscellaneous
- AutoSprinklerSystem, High Speed Internet Avail, Kitchen Pantry, Radon System, Security System, Window Coverings
- Lot Location
- Hiking Trail, Near Park, Near Schools, Near Shopping Center
- Heating
- Forced Air, Natural Gas
- Cooling
- Ceiling Fan(s), Central Air
- Earnest Money
- 6000
Mortgage Calculator

The real estate listing information and related content displayed on this site is provided exclusively for consumers’ personal, non-commercial use and may not be used for any purpose other than to identify prospective properties consumers may be interested in purchasing. Any offer of compensation is made only to Participants of the PPMLS. This information and related content is deemed reliable but is not guaranteed accurate by the Pikes Peak REALTOR® Services Corp.

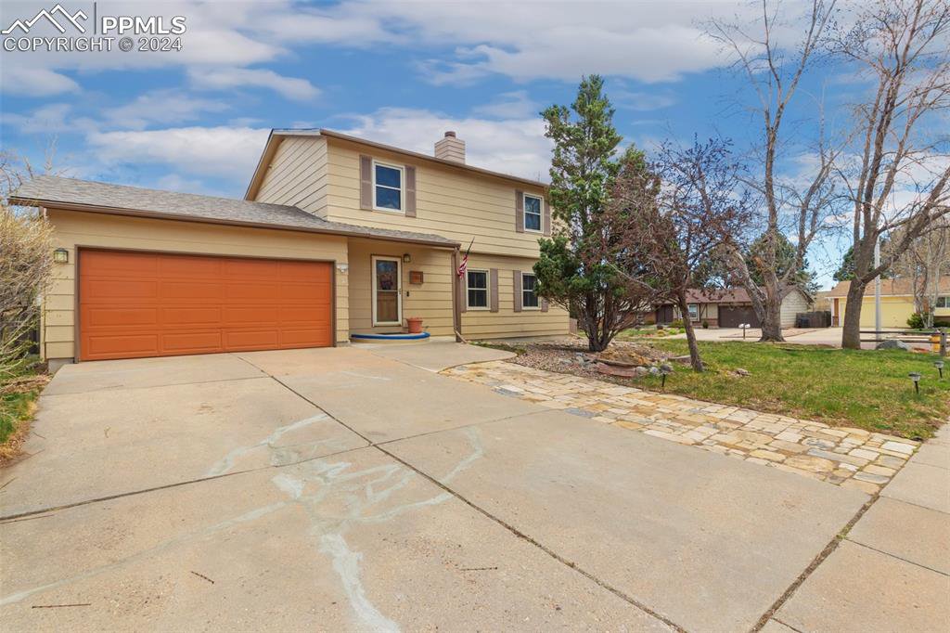


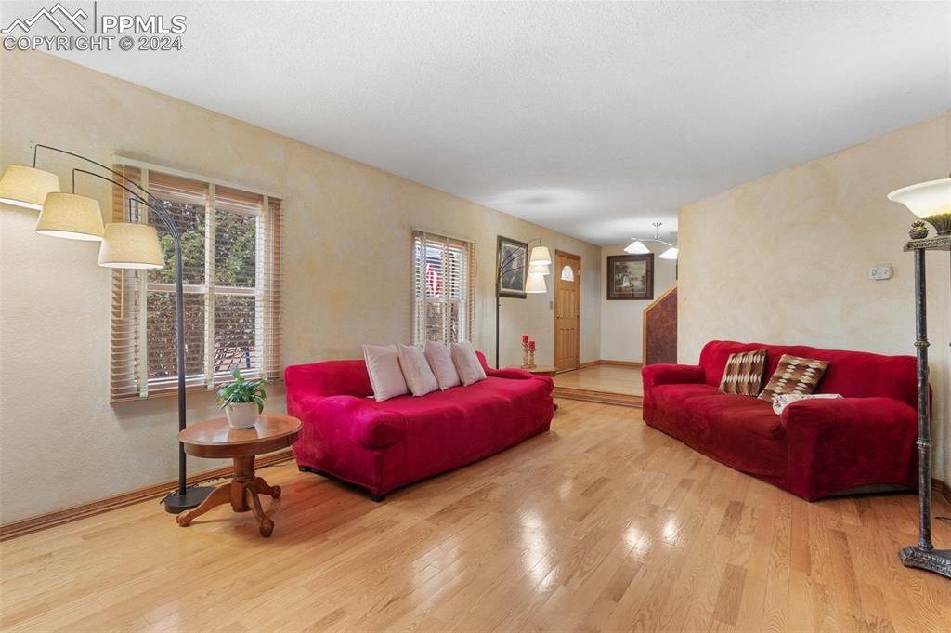
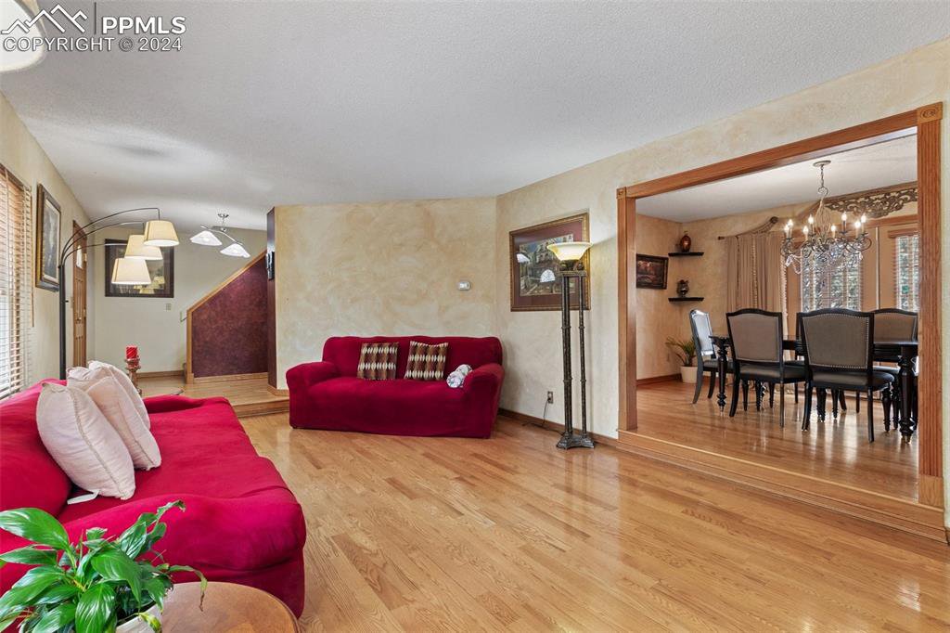







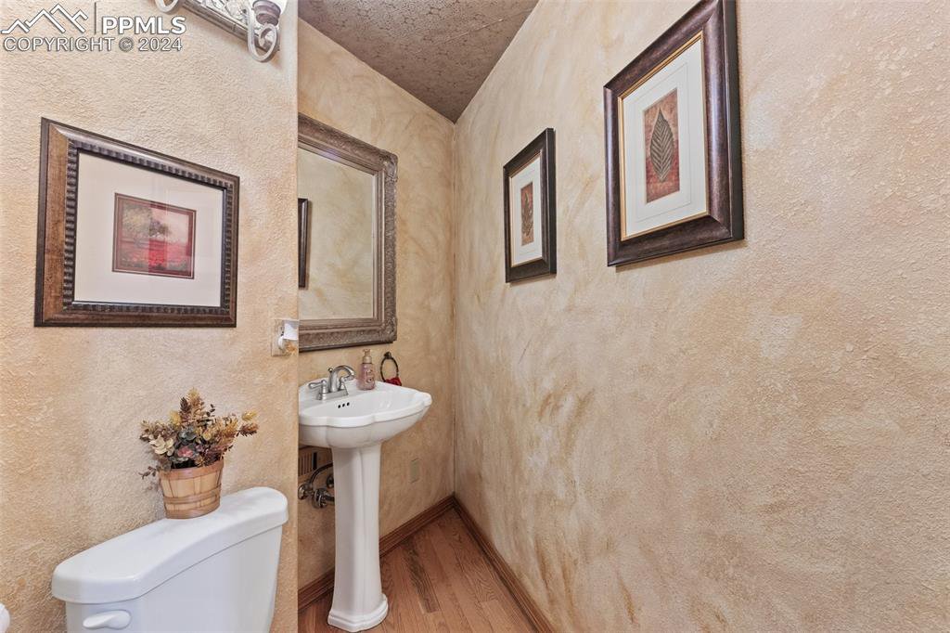












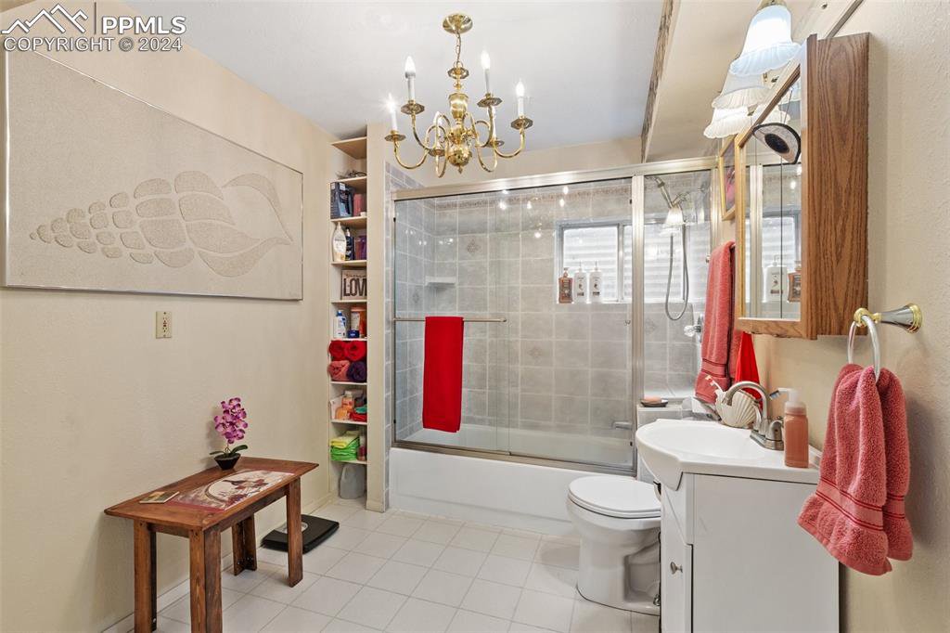






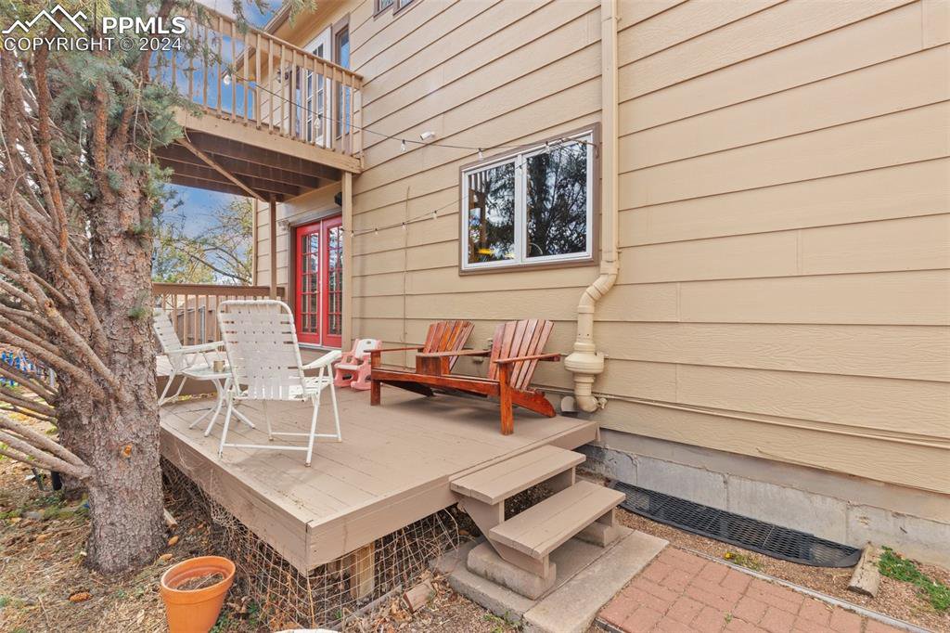





/u.realgeeks.media/coloradohomeslive/thehugergrouplogo_pixlr.jpg)