6928 Cumbre Vista Way, Colorado Springs, CO 80924
Courtesy of Exp Realty LLC. (888) 440-2724
- $660,000
- 4
- BD
- 3
- BA
- 3,385
- SqFt
- List Price
- $660,000
- Status
- Active
- MLS#
- 6033329
- Days on Market
- 13
- Property Type
- Single Family Residence
- Bedrooms
- 4
- Bathrooms
- 3
- Living Area
- 3,385
- Lot Size
- 6,600
- Finished Sqft
- 3564
- Basement Sqft %
- 90
- Acres
- 0.15
- County
- El Paso
- Neighborhood
- Cumbre Vista
- Year Built
- 2020
Property Description
Step into the epitome of main-level living and convenience with this stunning Vineyard floor plan by Keller Homes. Quality and functionality converge seamlessly in this meticulously designed residence. An expansive open floor plan greets you upon entry, featuring rich hardwood floors, perfect for gatherings. The kitchen, the heart of the home, features an expansive central island, complemented by recessed lighting, stainless appliances, a gas range, and exquisite granite countertops. The inviting living room boasts a cozy gas fireplace, leading to an oversized patio for enjoying the surroundings. Panoramic mountain views grace the dining area, flooded with natural light. Retreat to the primary suite, offering privacy and tranquility. A barn door reveals an attached bathroom with a double vanity, luxurious shower, water closet, and walk-in closet. The laundry room, with garage access, integrates seamlessly into daily life. A secondary bedroom and full bath complete the main level. Descend to the basement, with large windows illuminating a versatile rec room, bar rough-in, two bedrooms, and a full bath. The unfinished area offers storage or workshop space. Additional features include Moon White granite, tile backsplash, Whirlpool appliances, Shaw carpet, updated hardware, soft-close cabinets, xeriscaped landscaping with sprinklers, A/C, high ceilings, stucco exterior, and an oversized garage. Conveniently located near D20 schools, hospital, dining, and shopping, this residence offers luxury, comfort, and practicality. Schedule your showing today!
Additional Information
- Lot Description
- Mountain View, View of Pikes Peak
- School District
- Academy-20
- Garage Spaces
- 3
- Garage Type
- Attached, Tandem
- Construction Status
- Existing Home
- Siding
- Stucco
- Fireplaces
- Electric
- Tax Year
- 2022
- Garage Amenities
- 220V, Garage Door Opener, Oversized
- Existing Utilities
- Cable Available, Electricity Available, Natural Gas Available
- Appliances
- 220v in Kitchen, Dishwasher, Disposal, Dryer, Microwave, Range, Refrigerator, Washer
- Existing Water
- Municipal
- Structure
- Wood Frame
- Roofing
- Shingle
- Laundry Facilities
- Electric Dryer Hookup
- Basement Foundation
- Full
- Optional Notices
- Not Applicable
- Fence
- Community, Rear
- HOA Fees
- $300
- Hoa Covenants
- Yes
- Patio Description
- Concrete
- Miscellaneous
- AutoSprinklerSystem, ElectricGate, High Speed Internet Avail, HOARequired$
- Lot Location
- Hiking Trail, Near Fire Station, Near Hospital, Near Park, Near Public Transit, Near Schools, Near Shopping Center
- Heating
- Forced Air
- Cooling
- Ceiling Fan(s), Central Air
- Earnest Money
- 6000
Mortgage Calculator

The real estate listing information and related content displayed on this site is provided exclusively for consumers’ personal, non-commercial use and may not be used for any purpose other than to identify prospective properties consumers may be interested in purchasing. Any offer of compensation is made only to Participants of the PPMLS. This information and related content is deemed reliable but is not guaranteed accurate by the Pikes Peak REALTOR® Services Corp.
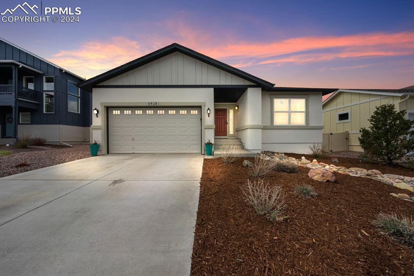
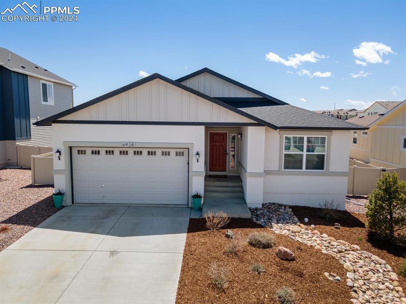
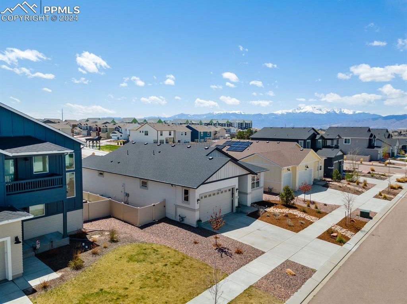
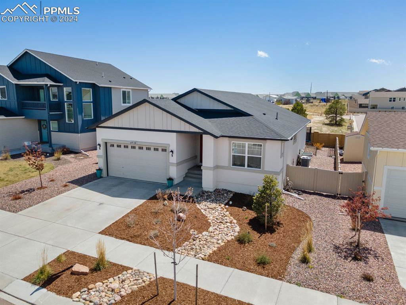


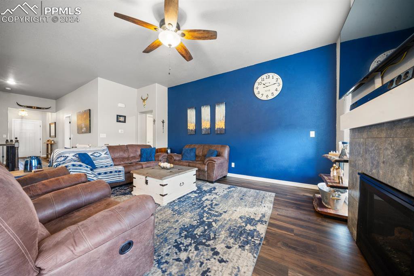

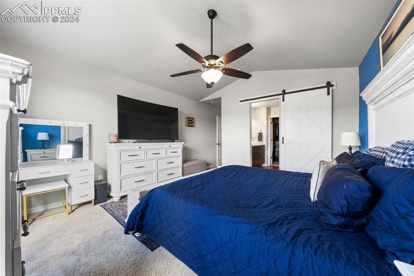
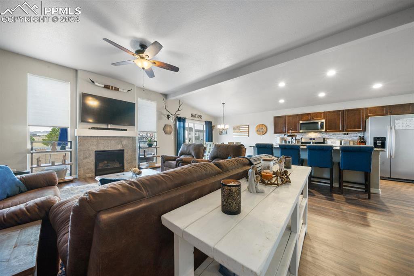
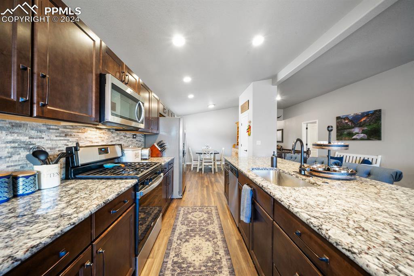
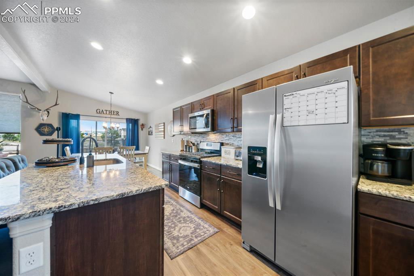
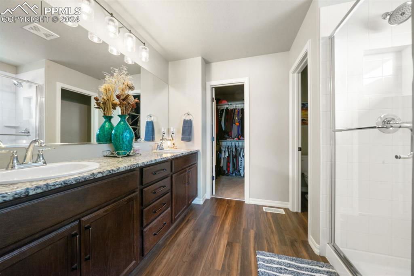
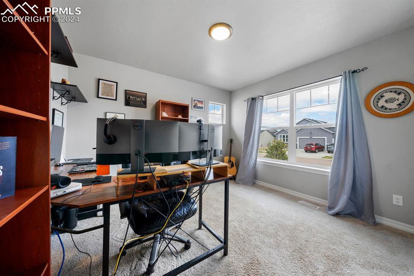
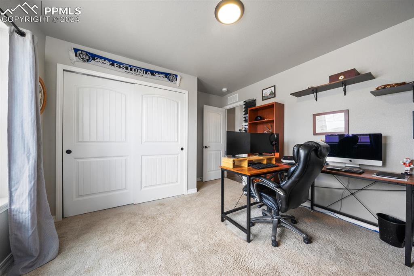
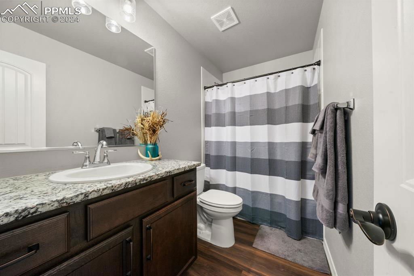
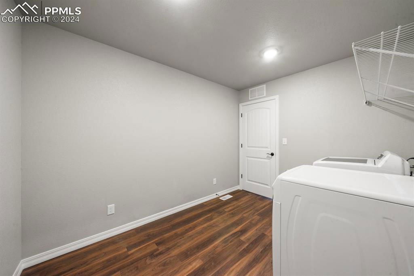


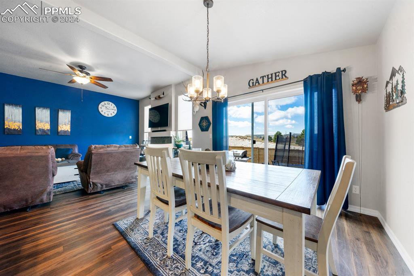
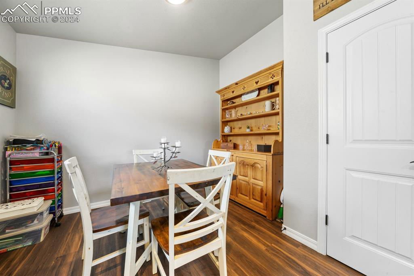



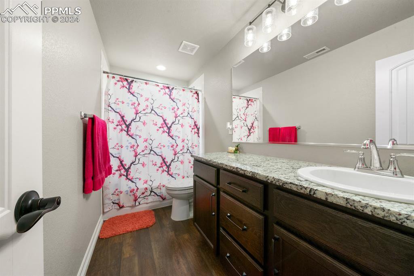
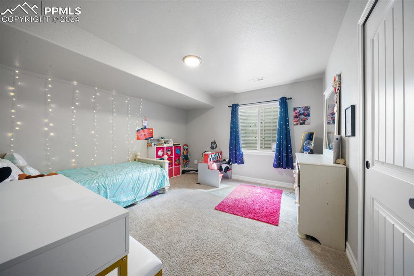

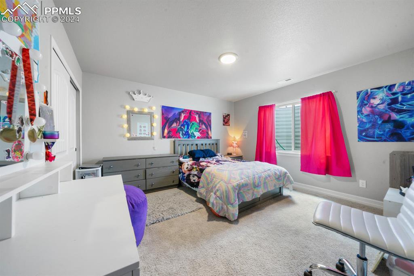
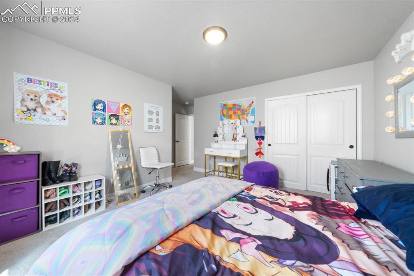

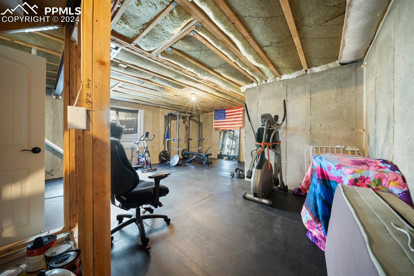

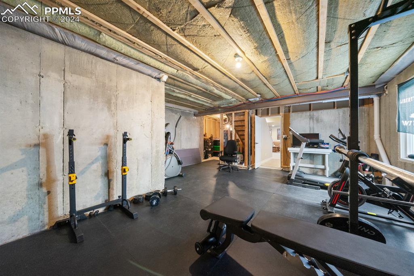

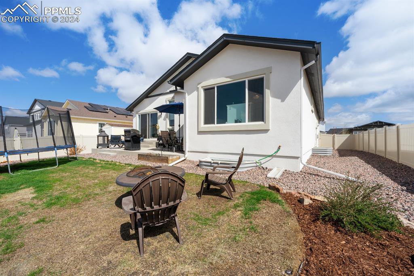
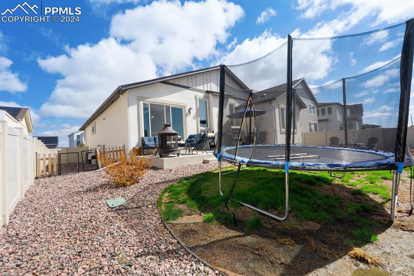
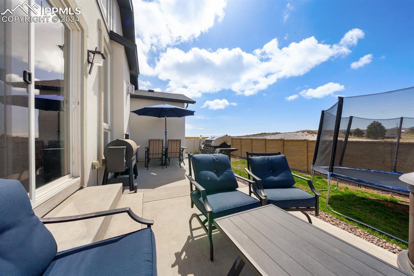

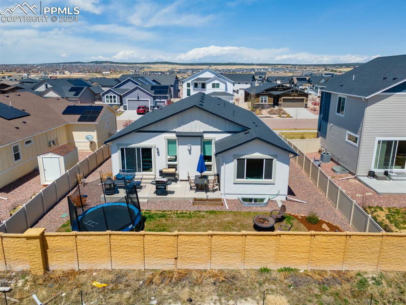
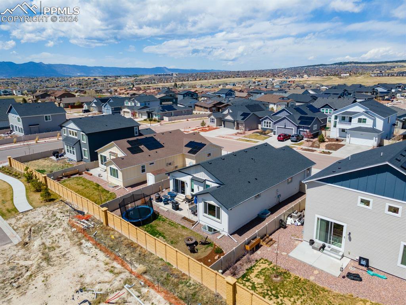
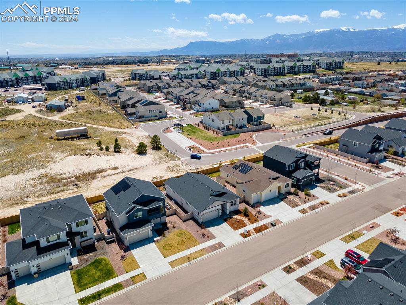

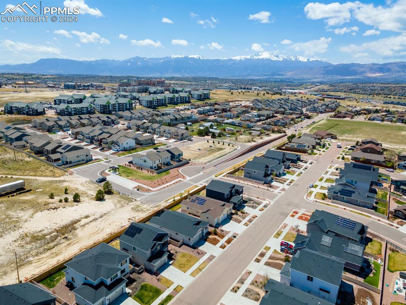
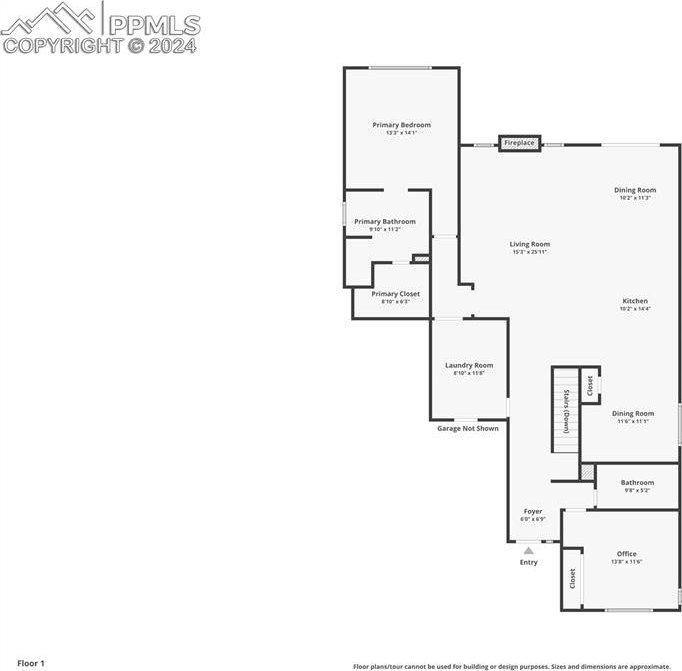
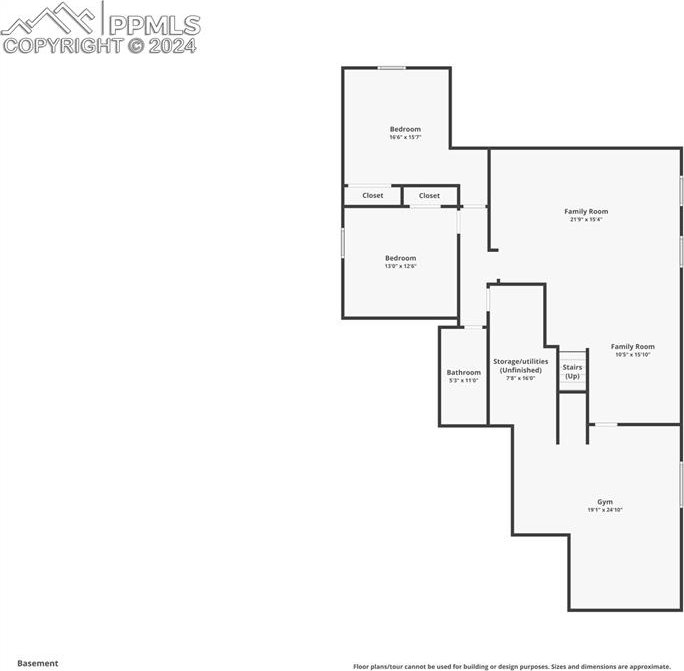
/u.realgeeks.media/coloradohomeslive/thehugergrouplogo_pixlr.jpg)