13623 Fife Court, Colorado Springs, CO 80921
Courtesy of Pikes Peak Dream Homes Realty. (719) 284-1900
- $789,000
- 4
- BD
- 3
- BA
- 3,156
- SqFt
- List Price
- $789,000
- Status
- Active
- MLS#
- 6010995
- Price Change
- ▼ $10,000 1713931836
- Days on Market
- 32
- Property Type
- Single Family Residence
- Bedrooms
- 4
- Bathrooms
- 3
- Living Area
- 3,156
- Lot Size
- 15,620
- Finished Sqft
- 3412
- Basement Sqft %
- 85
- Acres
- 0.36
- County
- El Paso
- Neighborhood
- Flying Horse
- Year Built
- 2014
Property Description
Welcome to this stunning ranch-style home on a cul de sac boasting 4 bedrooms, 3 bathrooms, and a 3-car garage. Situated in the desirable neighborhood of Flying Horse, this home offers an array of amenities to elevate your living experience. This beautiful residence boasts a perfect blend of comfort, elegance, and breathtaking views of the majestic mountains from the charming large expanded front porch. Step inside to discover a spacious and inviting living space adorned with gleaming hardwood floors that add warmth and character to the home. The heart of this home is the inviting living room, complete with a cozy fireplace, ideal for gatherings on chilly evenings. It also features a well-appointed kitchen equipped with modern appliances, ample counter space, and a cozy eating nook where family gatherings and casual meals become cherished moments. Retreat to the luxurious master suite, offering a tranquil oasis with plush carpeting, a walk-in closet, and a spa-like ensuite bathroom with dual vanities, a bidet and a separate shower. Entertainment is effortless with a wet bar located in the basement, complemented by 9-foot ceilings that create an atmosphere of grandeur and sophistication. Whether hosting gatherings with friends or enjoying quiet evenings with loved ones, this space is sure to impress. Practicality meets convenience with abundant storage options throughout the home, ensuring a clutter-free living environment. Additionally, the three-car garage provides more than enough space for vehicles, outdoor gear, and more. Step outside to the inviting expanded back patio, complete with a heater for year-round enjoyment. The fully landscaped yard provides a serene backdrop for outdoor activities and relaxation. Schedule a viewing today and make this exquisite ranch-style home your own. With its thoughtful design, countless upgrades, and spacious layout, this ranch-style home offers the perfect blend of comfort and luxury for modern living.
Additional Information
- Lot Description
- Cul-de-sac, Mountain View
- School District
- Academy-20
- Garage Spaces
- 3
- Garage Type
- Attached
- Construction Status
- Existing Home
- Siding
- Stucco
- Fireplaces
- Gas, Main Level
- Tax Year
- 2022
- Garage Amenities
- Garage Door Opener
- Existing Utilities
- Cable Available, Electricity Available, Natural Gas Connected
- Appliances
- Dishwasher, Disposal, Dryer, Gas in Kitchen, Microwave, Range, Refrigerator, Self Cleaning Oven, Washer
- Existing Water
- Municipal
- Structure
- Wood Frame
- Roofing
- Tile
- Laundry Facilities
- Main Level
- Basement Foundation
- Full
- Optional Notices
- Not Applicable
- HOA Fees
- $200
- Hoa Covenants
- Yes
- Patio Description
- Concrete
- Miscellaneous
- AutoSprinklerSystem, BreakfastBar, High Speed Internet Avail, HOARequired$, Kitchen Pantry, See Remarks, Wet Bar, Window Coverings
- Heating
- Forced Air
- Cooling
- Ceiling Fan(s), Central Air
- Earnest Money
- 7500
Mortgage Calculator

The real estate listing information and related content displayed on this site is provided exclusively for consumers’ personal, non-commercial use and may not be used for any purpose other than to identify prospective properties consumers may be interested in purchasing. Any offer of compensation is made only to Participants of the PPMLS. This information and related content is deemed reliable but is not guaranteed accurate by the Pikes Peak REALTOR® Services Corp.
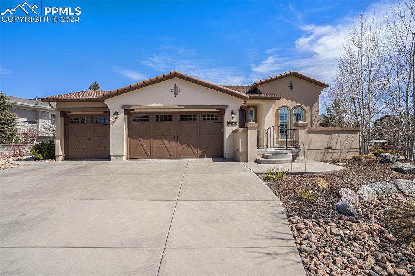

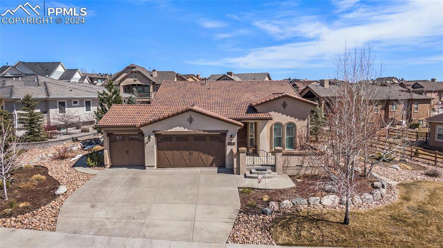
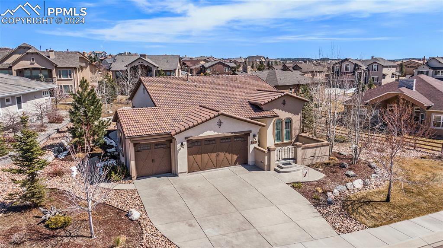
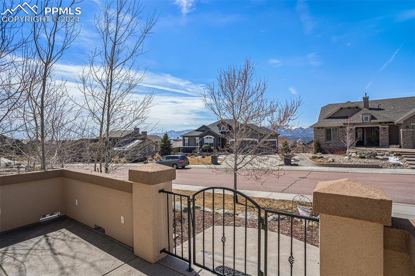
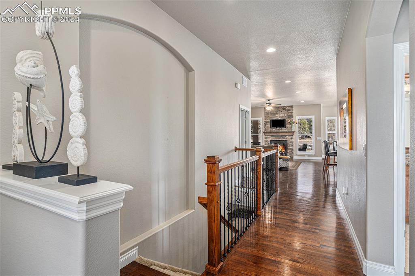
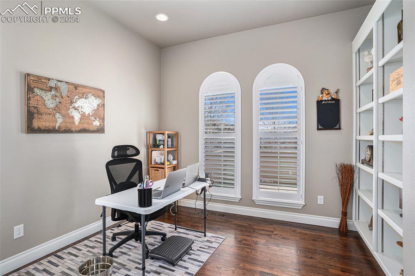
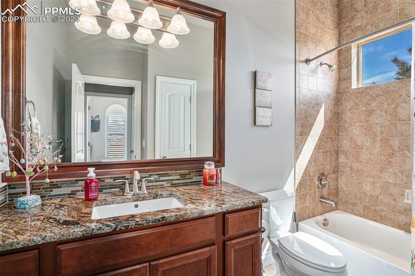
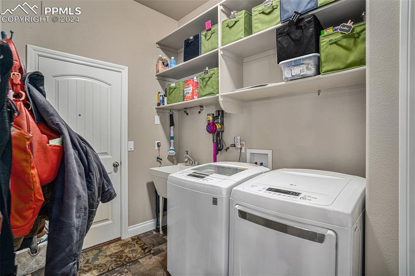
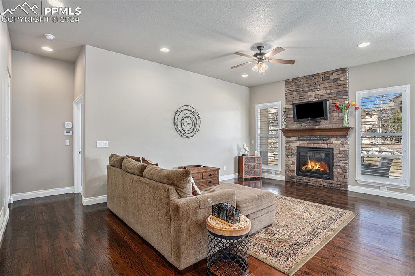
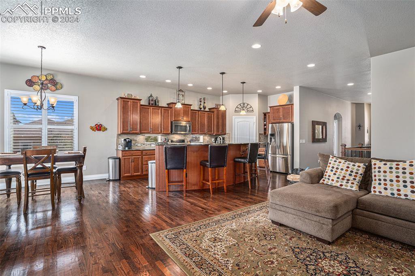
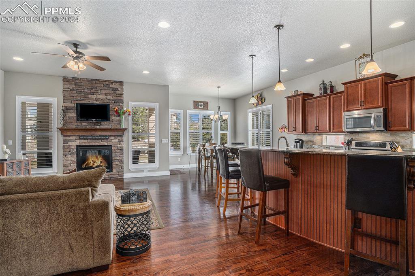
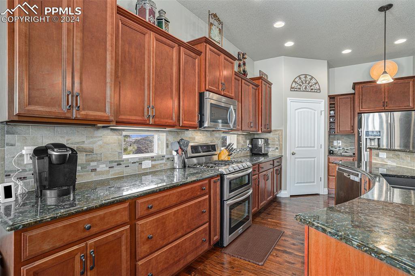
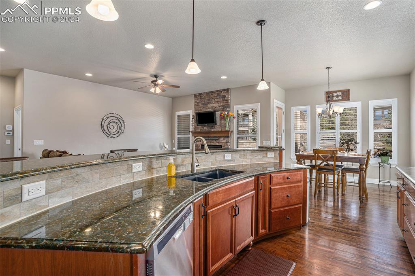
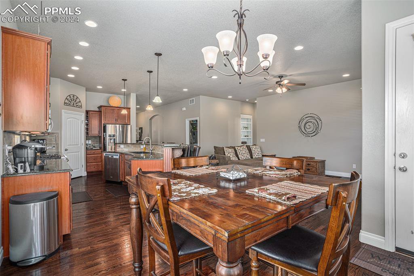
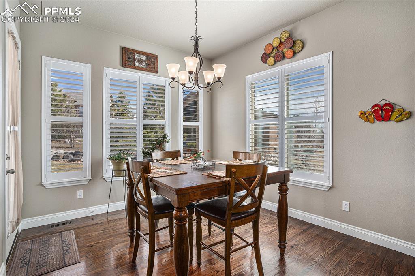
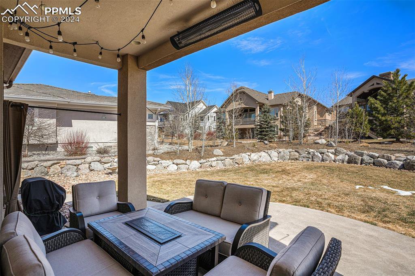


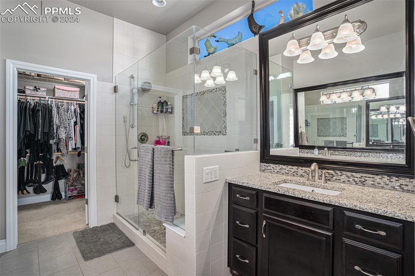

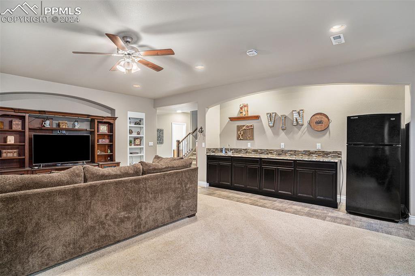

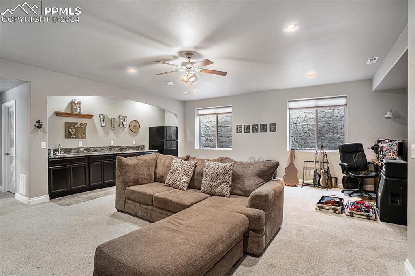
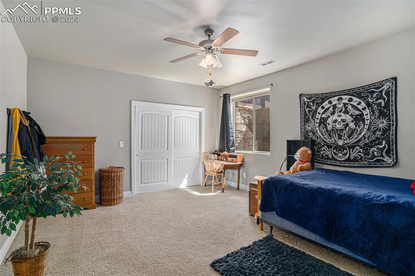
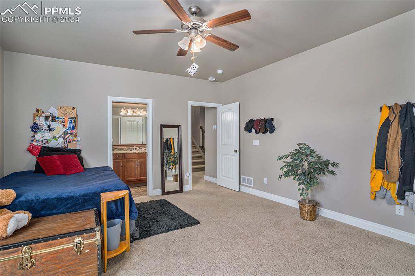

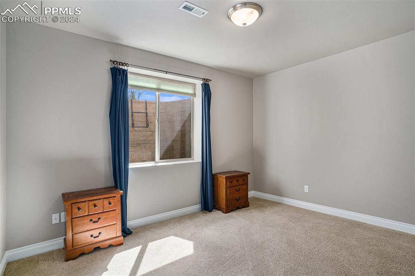
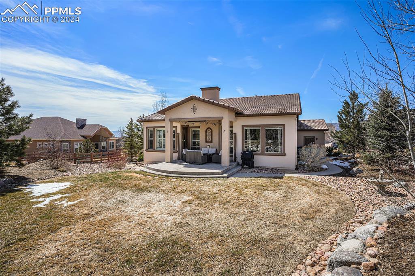
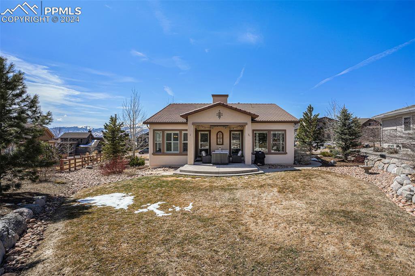
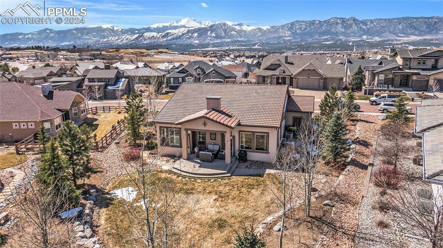
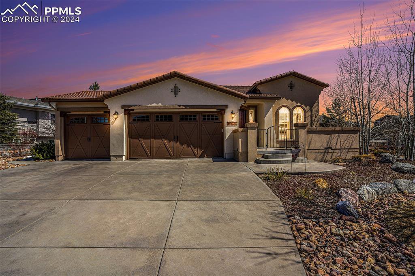
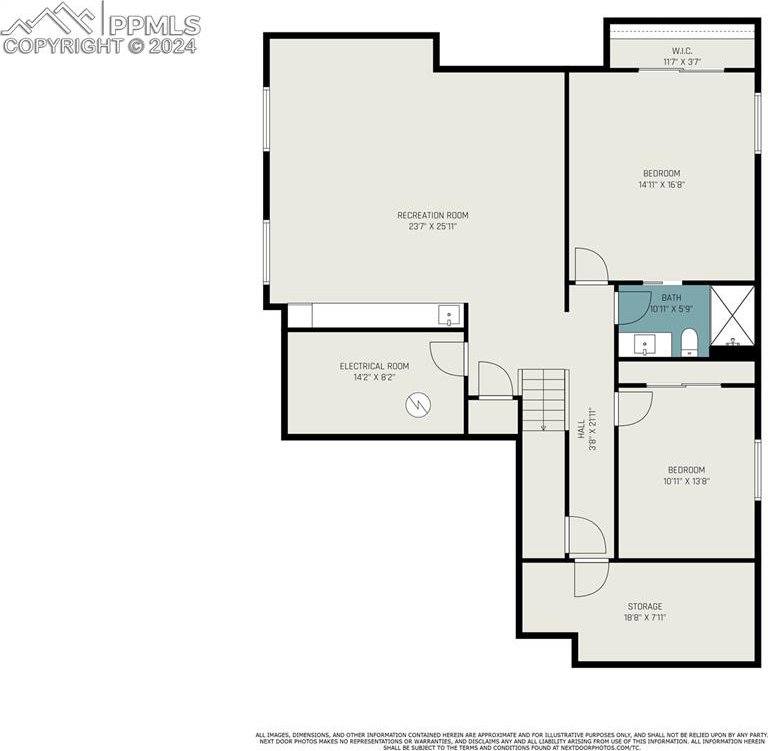
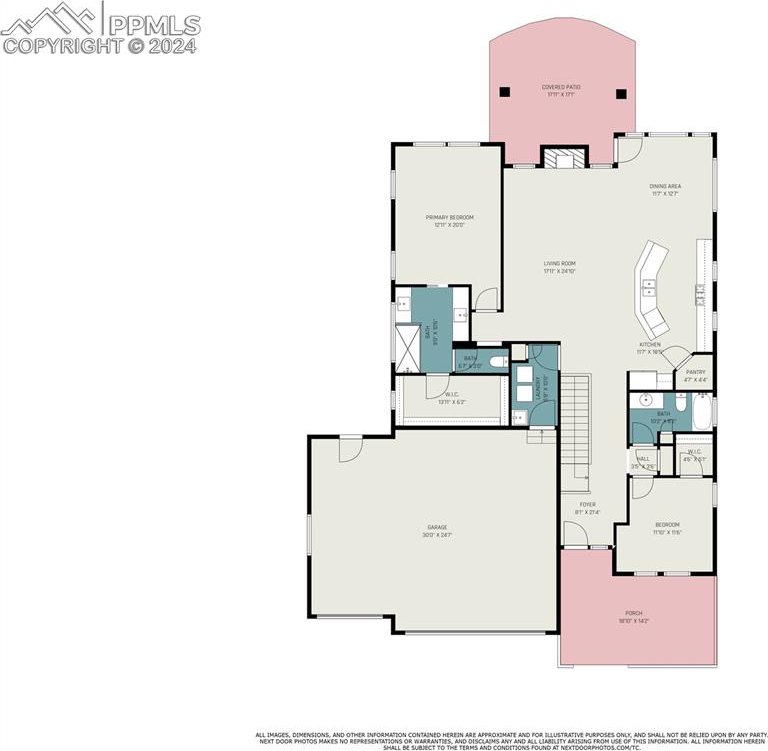
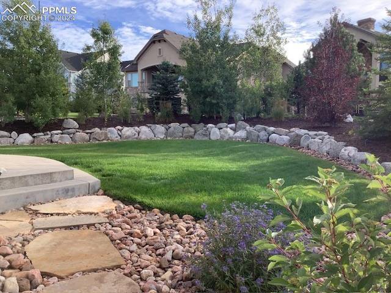
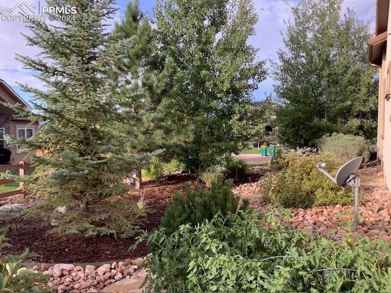
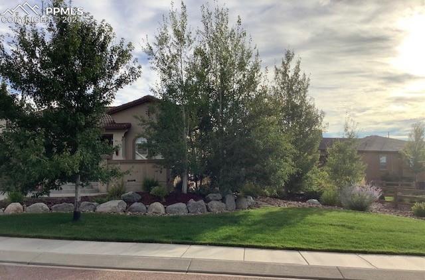
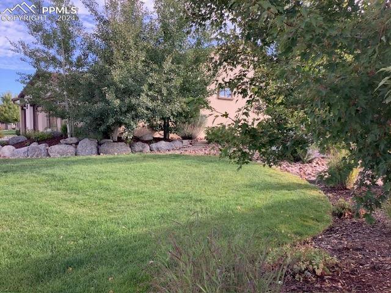
/u.realgeeks.media/coloradohomeslive/thehugergrouplogo_pixlr.jpg)