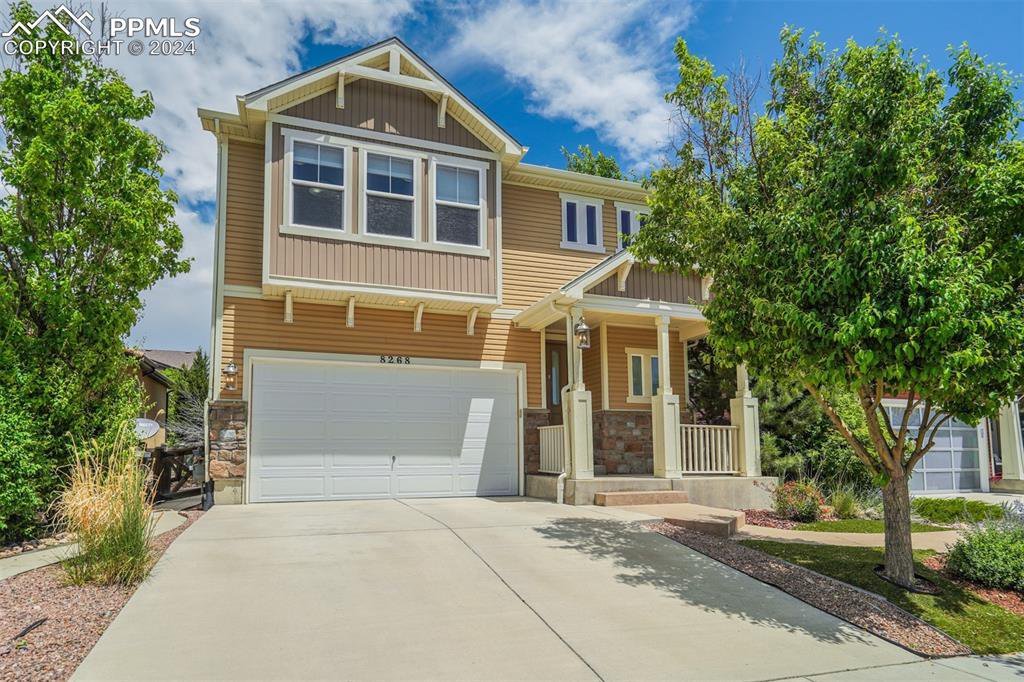8268 Cypress Wood Drive, Colorado Springs, CO 80927
- $550,000
- 4
- BD
- 4
- BA
- 2,960
- SqFt
Courtesy of The Cutting Edge. 719-999-5067 Selling Office: Exp Realty LLC.
- Sold Price
- $550,000
- List Price
- $550,000
- Status
- Closed
- MLS#
- 5913133
- Closing Date
- Jul 18, 2024
- Days on Market
- 37
- Property Type
- Single Family Residence
- Bedrooms
- 4
- Bathrooms
- 4
- Living Area
- 2,960
- Lot Size
- 4,471
- Finished Sqft
- 3003
- Basement Sqft %
- 95
- Acres
- 0.10
- County
- El Paso
- Neighborhood
- Banning Lewis Ranch
- Year Built
- 2012
Property Description
Stunning 2 story home w/finished basement in Banning Lewis Ranch! This craftsman-style home welcomes you with mature landscaping & a charming front porch. As you enter the home you're greeted with a foyer which flows into a bright & open concept floor plan. The living room features tray ceilings, recessed lights, built-in entertainment center & gorgeous hardwood floors. The kitchen opens up into the living room, great for entertaining. Kitchen features include a large granite island, quartz countertops, stainless steel double refrigerators, built-in wine rack, walk-in pantry. Walkout access from the kitchen to the covered patio (wired for outdoor speakers), extending to stamped concrete with an almost maintenance free backyard (artificial turf). Upstairs welcomes you to relax in the large primary suite with tray ceilings, a gas fireplace and adjoining bathroom. Primary bathroom features a double vanity w/quartz countertops, spa shower, and large walk in closet w/built-in shelves. The loft on the upper level makes a great space for an exercise, play or media room (wired for surround sound). Two additional bedrooms, both with mounted light fixtures, spacious closets and a shared full bathroom are also located on the upper level. Last but not least, the laundry room is conveniently located on the upper level. The fully finished basement provides extra storage, a spacious family room wired for surround sound and the 4th bedroom with walk-in closet & full bathroom. Finished/insulated 2 car garage, includes a hose spigot and side door with access to yard. This home boasts many upgrades including A/C, wired surround sound throughout and outdoor speakers, cordless custom built in blinds, quartz counter tops & more. Banning Lewis Ranch, is known for its community amenities which include a Recreation Center, Two Pools, splash pad, pickle ball courts, Gym, Dog Park, Over 50 Acres of Trails & Parks! Don't miss this gem it will not last long, call for your private showing today!
Additional Information
- Lot Description
- Level
- School District
- Falcon-49
- Garage Spaces
- 2
- Garage Type
- Attached
- Construction Status
- Existing Home
- Siding
- Wood
- Fireplaces
- Gas, One, Upper Level, See Remarks
- Tax Year
- 2022
- Garage Amenities
- Even with Main Level, Garage Door Opener
- Existing Utilities
- Cable Available, Electricity Connected, Natural Gas Connected, Telephone
- Appliances
- 220v in Kitchen, Dishwasher, Disposal, Dryer, Microwave, Oven, Range, Refrigerator, Washer
- Existing Water
- Municipal
- Structure
- Framed on Lot, Wood Frame
- Roofing
- Shingle
- Laundry Facilities
- Electric Dryer Hookup, Upper Level
- Basement Foundation
- Full
- Optional Notices
- Not Applicable
- Fence
- Rear
- Hoa Covenants
- Yes
- Patio Description
- Concrete, Covered, See Remarks
- Miscellaneous
- AutoSprinklerSystem, BreakfastBar, HOARequired$, Kitchen Pantry, Sump Pump, Window Coverings
- Lot Location
- Hiking Trail, Near Park, Near Schools, Near Shopping Center
- Heating
- Forced Air, Natural Gas
- Cooling
- Ceiling Fan(s), Central Air
- Earnest Money
- 5500
Mortgage Calculator

The real estate listing information and related content displayed on this site is provided exclusively for consumers’ personal, non-commercial use and may not be used for any purpose other than to identify prospective properties consumers may be interested in purchasing. Any offer of compensation is made only to Participants of the PPMLS. This information and related content is deemed reliable but is not guaranteed accurate by the Pikes Peak REALTOR® Services Corp.

/u.realgeeks.media/coloradohomeslive/thehugergrouplogo_pixlr.jpg)