4473 Echo Drive, Larkspur, CO 80118
Courtesy of Results Realty of Colorado. (303) 681-1000
- $874,900
- 3
- BD
- 5
- BA
- 3,572
- SqFt
- List Price
- $874,900
- Status
- Active
- MLS#
- 5906536
- Price Change
- ▼ $25,100 1713588492
- Days on Market
- 41
- Property Type
- Patio Home
- Bedrooms
- 3
- Bathrooms
- 5
- Living Area
- 3,572
- Lot Size
- 2,178
- Finished Sqft
- 3744
- Basement Sqft %
- 87
- Acres
- 0.05
- County
- Douglas
- Neighborhood
- Perry Park
- Year Built
- 2010
Property Description
One-Of-A-Kind Top-Quality CUSTOM "Paired Home" at The Retreat in Perry Park has the BREATHTAKING MOUNTAIN VIEWS you have been seeking. The ONLY shared wall with the "paired home" next door is in the oversized and finished 696 Sq. Foot Garage! This home feels and "lives" like a single family detached home and was a former "Model Home" * All 3 bedrooms have their own en-suite including the Main-Floor Primary Suite. Upstairs is a second Primary Suite with a private SECOND staircase providing access to the main floor and garage. 5 total bathrooms! Extensively updated and remodeled, this home shows like a brand new home! * The main floor opens to a massive concrete patio surrounded by beautiful landscaping providing unobstructed views of the mountains and valley below * Recently Updated Kitchen features Slab Granite counters, Cherrywood Cabinets, custom copper range hood and large copper farm sink, stainless steel appliances including a Natural Gas Range with 5-Burner Gas Cooktop plus Counter-top eating bar. 8-Foot tall interior doors complement the 14-foot tall main-floor ceilings. Beautiful plantation shutters have been added throughout including in the finished basement with wet bar and 9'6" tall ceilings! Plentiful real wood floors throughout main level. Downstairs enjoy NEW Luxury Vinyl Tile (LVT) by Pergo Flooring, which is extremely durable * Attached finished OVERSIZED 2-Car Garage is 696 Sq. Feet with large Storage Closet. Heated and drywalled with New Epoxy Floor. * High Speed Internet via Comcast Cable! ** Enjoy dining on that wonderful view deck as you revel in the amazing sunsets over the Rampart Mountain Range and the Pike National Forest. It's like being on vacation at an Exclusive Mountain Resort while enjoying the conveniences of home! Enjoy the peace and quiet--NO highway noise here. Friendly neighborhood deer and seasonal Hummingbirds visit you DAILY. This Home has it ALL! * Your Colorado Mountain Paradise awaits.
Additional Information
- Lot Description
- Corner, Foothill, Level, Mountain View
- School District
- Douglas RE1
- Garage Spaces
- 2
- Garage Type
- Attached
- Construction Status
- Existing Home
- Siding
- Stone, Stucco
- Fireplaces
- Gas, Main Level
- Tax Year
- 2023
- Garage Amenities
- Even with Main Level, Garage Door Opener, Heated, Oversized
- Existing Utilities
- Cable Connected, Electricity Connected, Natural Gas Connected
- Appliances
- Stovetop, Dishwasher, Disposal, Dryer, Gas in Kitchen, Kitchen Vent Fan, Microwave, Oven, Range, Refrigerator, Washer
- Existing Water
- Assoc/Distr
- Structure
- Wood Frame
- Roofing
- Other
- Laundry Facilities
- Electric Dryer Hookup, Upper Level
- Basement Foundation
- Full, Slab
- Optional Notices
- Not Applicable
- HOA Fees
- $271
- Hoa Covenants
- Yes
- Unit Description
- End Unit, Ground Floor
- Patio Description
- Concrete
- Miscellaneous
- High Speed Internet Avail, HOARequired$, Secondary Suite within Home, See Remarks, Sump Pump, Water Softener, Wet Bar, Window Coverings
- Heating
- Forced Air, Natural Gas
- Cooling
- Attic Fan, Ceiling Fan(s), Central Air
- Earnest Money
- 20000
Mortgage Calculator

The real estate listing information and related content displayed on this site is provided exclusively for consumers’ personal, non-commercial use and may not be used for any purpose other than to identify prospective properties consumers may be interested in purchasing. Any offer of compensation is made only to Participants of the PPMLS. This information and related content is deemed reliable but is not guaranteed accurate by the Pikes Peak REALTOR® Services Corp.
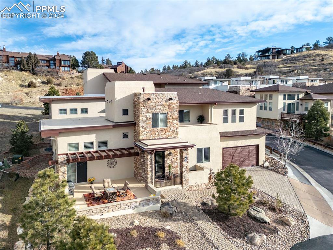
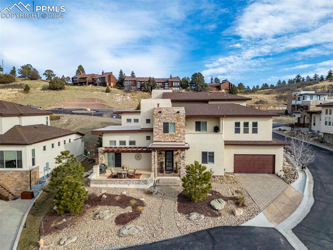
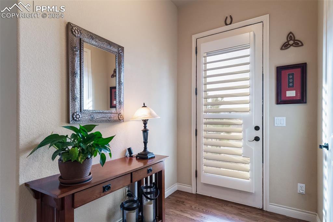
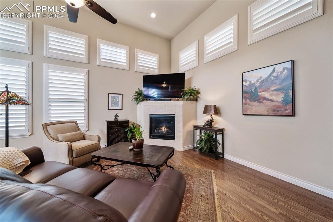
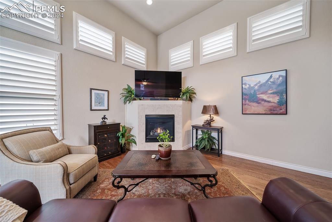
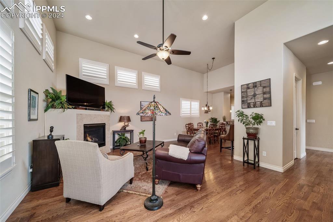
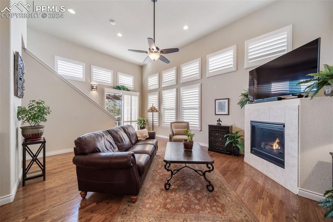
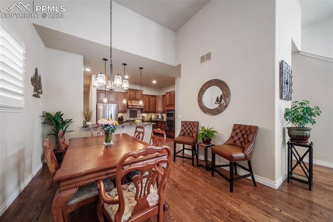
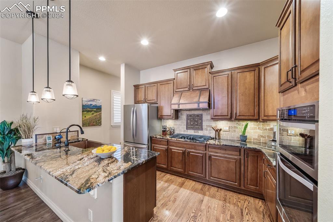
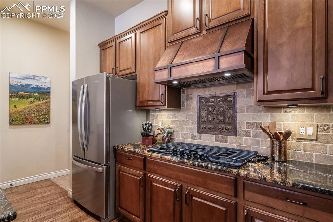
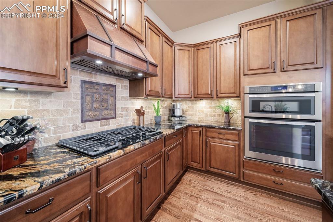
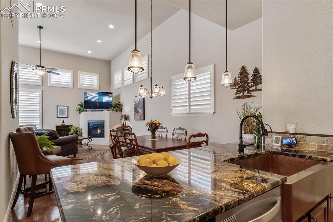
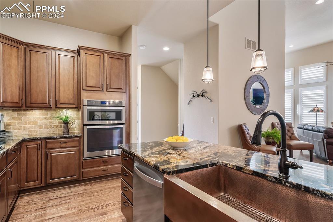

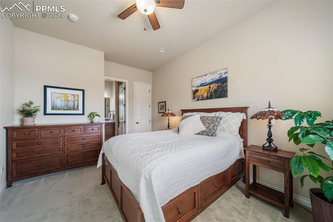
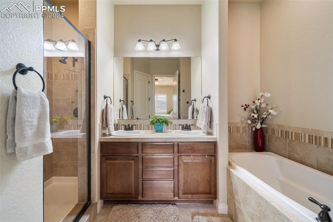
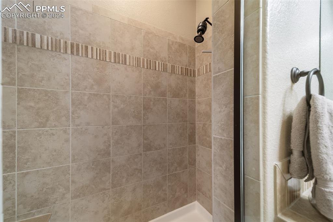
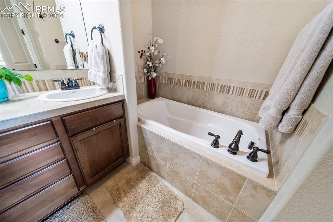
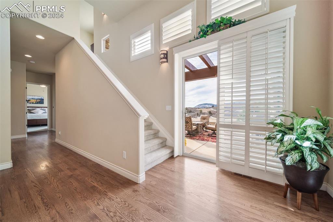
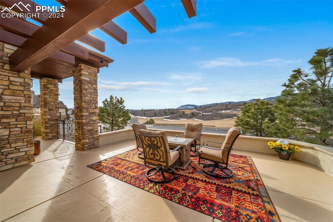
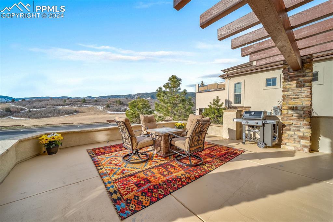
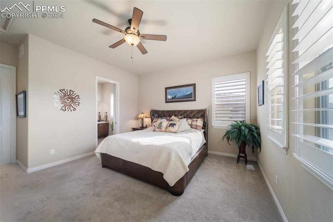
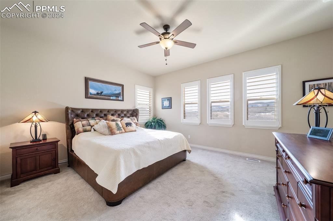
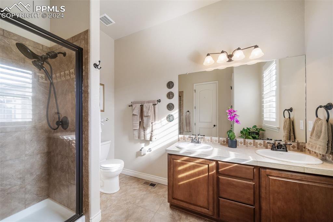
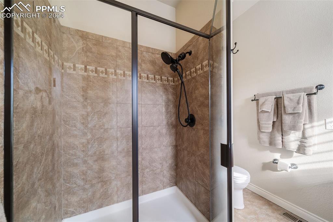
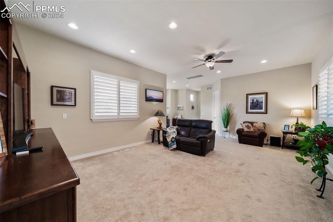
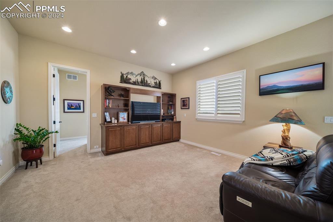
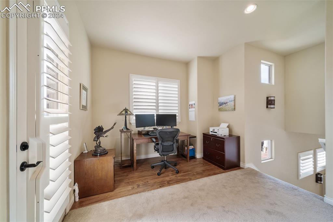
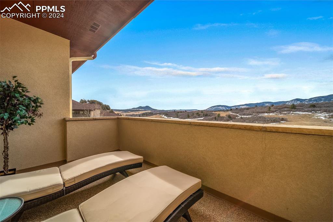
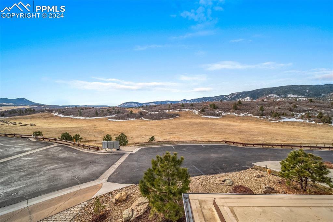
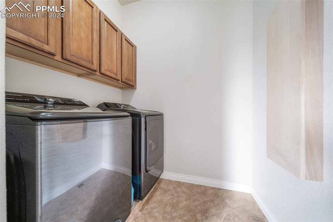
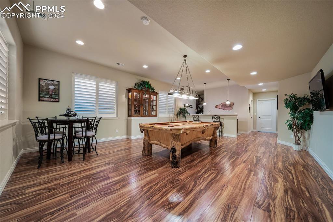
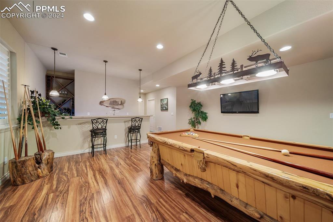


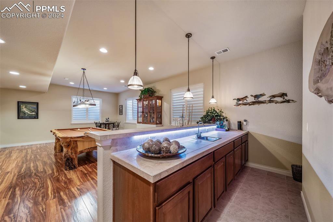
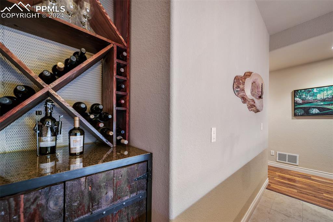
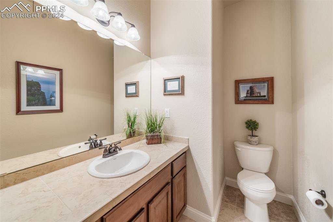
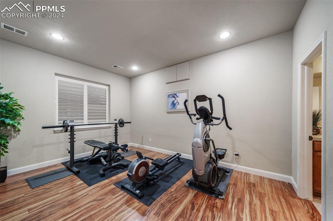
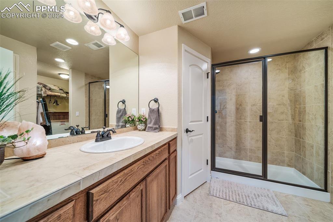

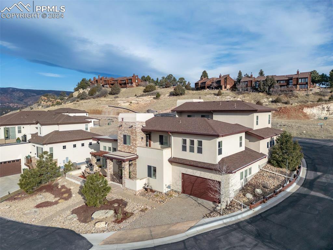
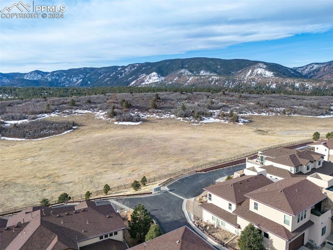
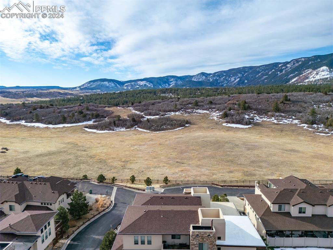
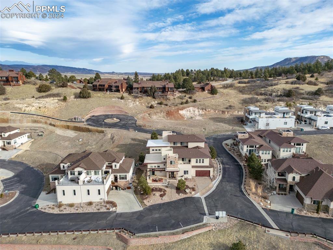
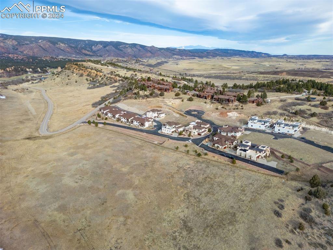
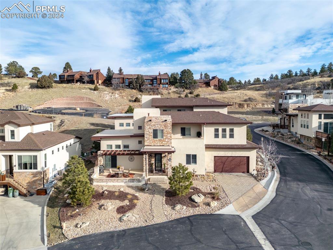



/u.realgeeks.media/coloradohomeslive/thehugergrouplogo_pixlr.jpg)