18020 Eastonville Road, Elbert, CO 80106
Courtesy of Price & Co. Real Estate. 303-955-5571
- $2,450,000
- 4
- BD
- 4
- BA
- 4,025
- SqFt
- List Price
- $2,450,000
- Status
- Active
- MLS#
- 5878226
- Days on Market
- 19
- Property Type
- Single Family Residence
- Bedrooms
- 4
- Bathrooms
- 4
- Living Area
- 4,025
- Lot Size
- 1,742,400
- Finished Sqft
- 4172
- Basement Sqft %
- 93
- Acres
- 40
- County
- El Paso
- Year Built
- 2014
Property Description
Welcome to this exquisite 40-acre equestrian estate, where luxury and functionality meet in perfect harmony in Elbert, Colorado. This property has a beautiful home, expansive indoor arena with 10 attached stalls, detached 5 stall barn, detached garage with plenty of additional parking, tiny bunkhouse, 4 loafing sheds and detached hay storage. The executive home offers an inviting family room, featuring open concept living with high ceilings and a beautiful fireplace as the focal point. Main floor primary suite, offers privacy with a luxurious ensuite bathroom and walk-in closet. Custom kitchen is a chef's dream with main floor office. Downstairs, you will find 3 additional bedrooms and plenty of space to unwind. 2 additional luxurious bathrooms. Peaceful enclosed back porch + hot tub to enjoy the views of the surrounding nature. Adjacent to the house is an adorable bunk house for guests or kids to play. In close proximity to the main house is a carriage house with an additional 2 car garage and a great space for a snow blower, tractor or any other toys you might collect. 80' x 200' heated indoor arena with an attached aisle of 10 stalls, bathroom with laundry, viewing room, tack room and feed storage. The arena is designed with state-of-the-art footing and lighting systems. The expansive indoor arena is also equipped with multiple viewing areas, perfect for family, friends, and trainers to watch your horses in action. Multiple loafing sheds with fenced in paddocks for safe turnout and large outdoor arena. Detached outbuilding for overflow hay, feed and equipment storage. This estate also features multiple outbuildings, including an additional 5-stall barn complete with tongue and grove lining the walls and ceiling. There is 36' x 36' hay barn as a storage area for hay, feed, and equipment. This executive equestrian estate is truly a one-of-a-kind property that offers the perfect balance of luxury and practicality. Do not miss this opportunity!
Additional Information
- Lot Description
- 360-degreeView, Meadow, Mountain View, Rural
- School District
- Falcon-49
- Garage Spaces
- 5
- Garage Type
- Attached, Detached
- Construction Status
- Existing Home
- Siding
- Stone, Stucco
- Fireplaces
- Gas, One
- Tax Year
- 2022
- Garage Amenities
- 220V
- Existing Utilities
- Cable Available, Electricity Connected, Propane, See Remarks
- Appliances
- Stovetop, Dishwasher, Disposal, Dryer, Microwave, Oven, Range, Refrigerator, Washer
- Existing Water
- Well
- Structure
- Framed on Lot, Metal Frame
- Roofing
- Shingle
- Basement Foundation
- Full
- Optional Notices
- Not Applicable
- Fence
- See Remarks
- Miscellaneous
- Horses(Zonedfor2+)
- Heating
- Forced Air
- Cooling
- Central Air
Mortgage Calculator

The real estate listing information and related content displayed on this site is provided exclusively for consumers’ personal, non-commercial use and may not be used for any purpose other than to identify prospective properties consumers may be interested in purchasing. Any offer of compensation is made only to Participants of the PPMLS. This information and related content is deemed reliable but is not guaranteed accurate by the Pikes Peak REALTOR® Services Corp.

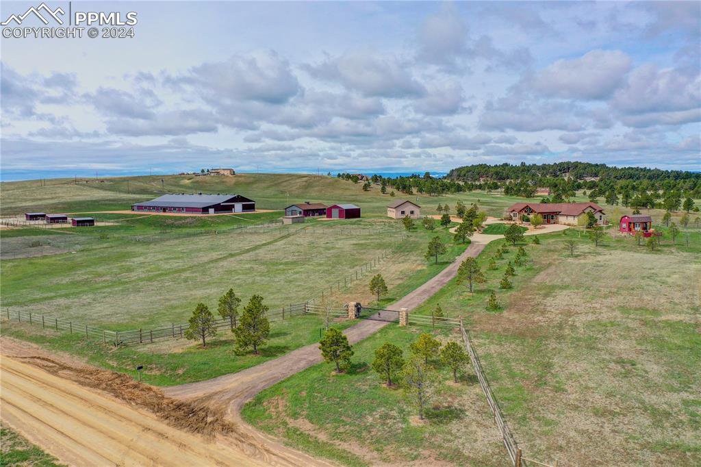


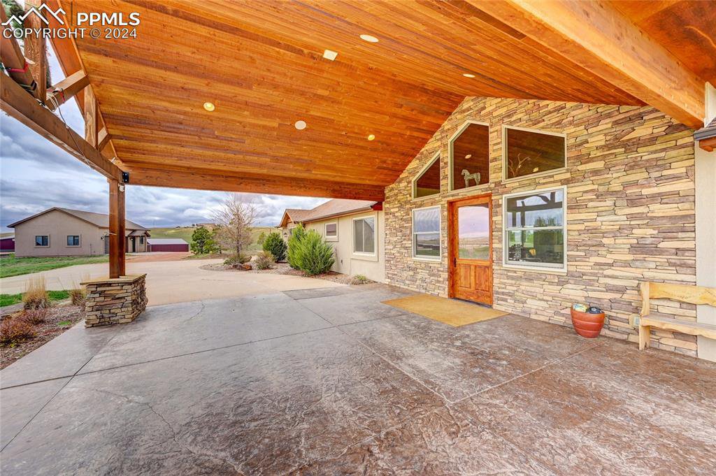








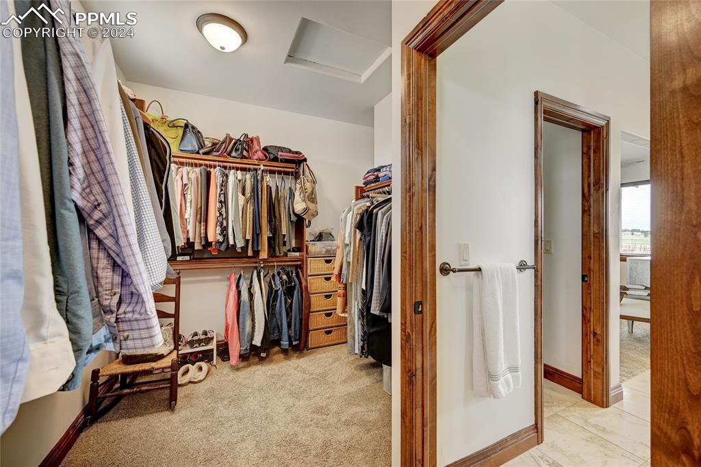




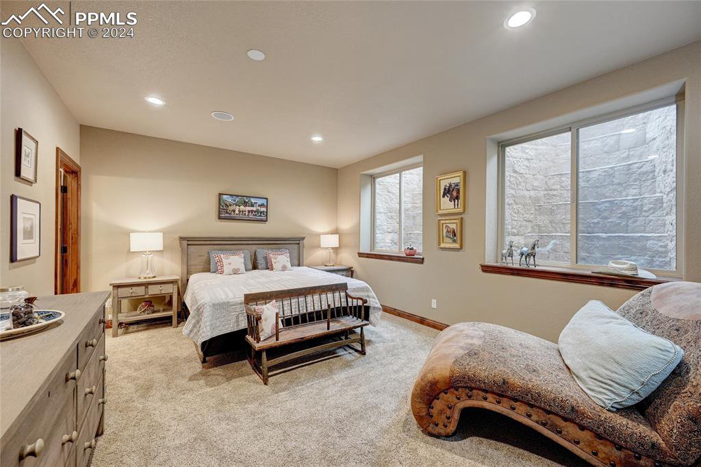





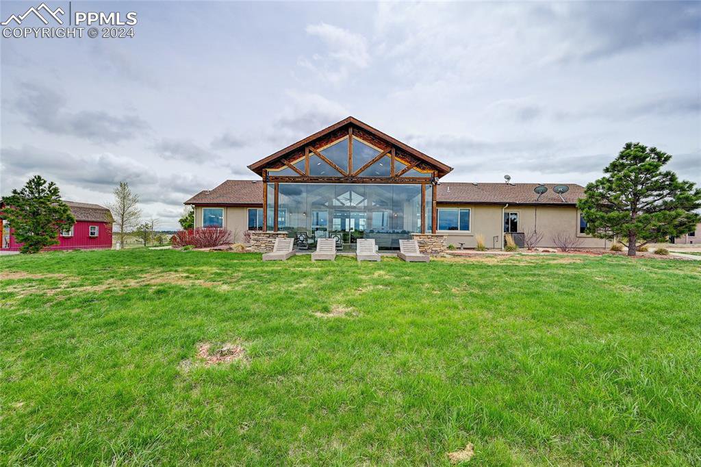





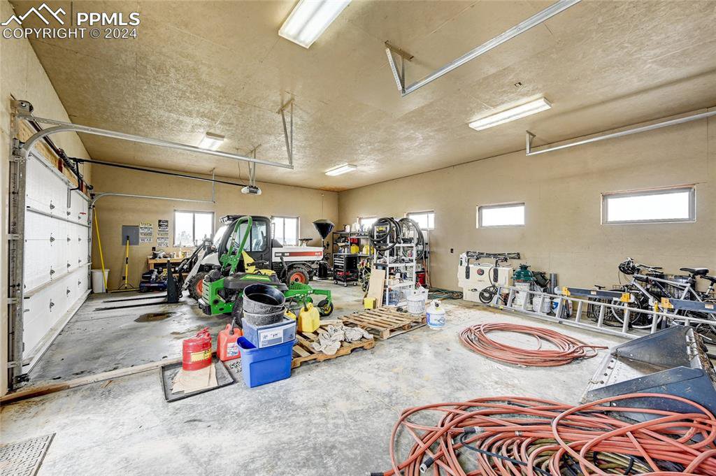




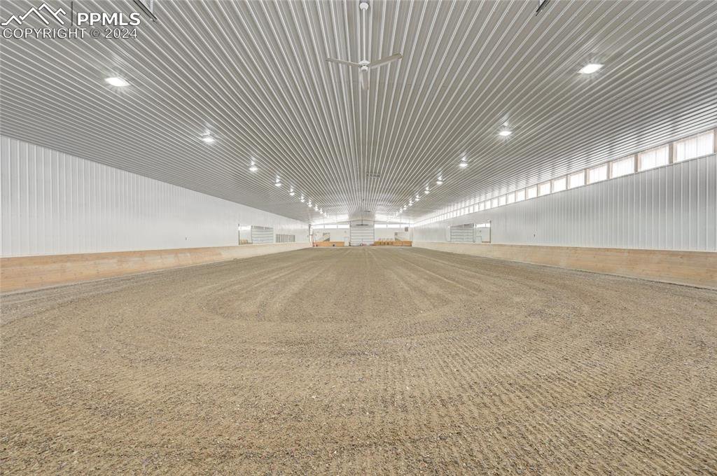


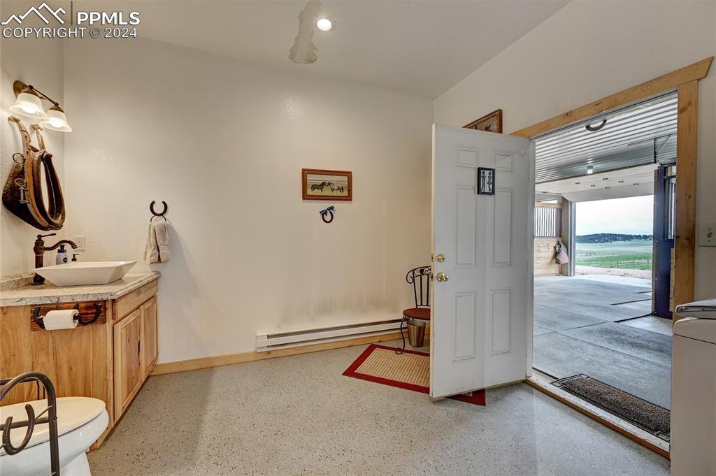




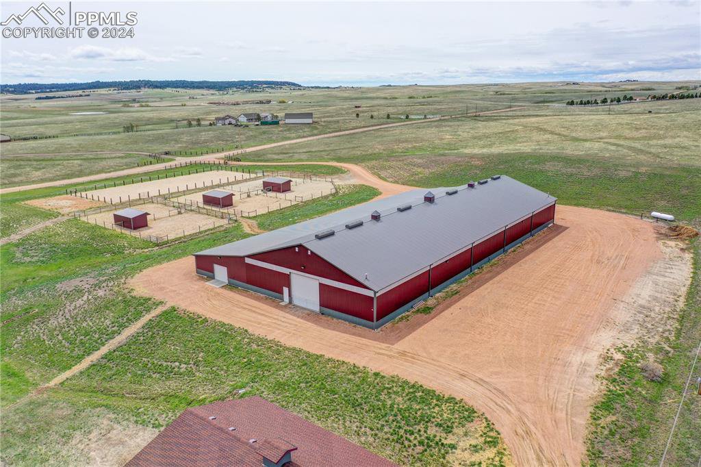



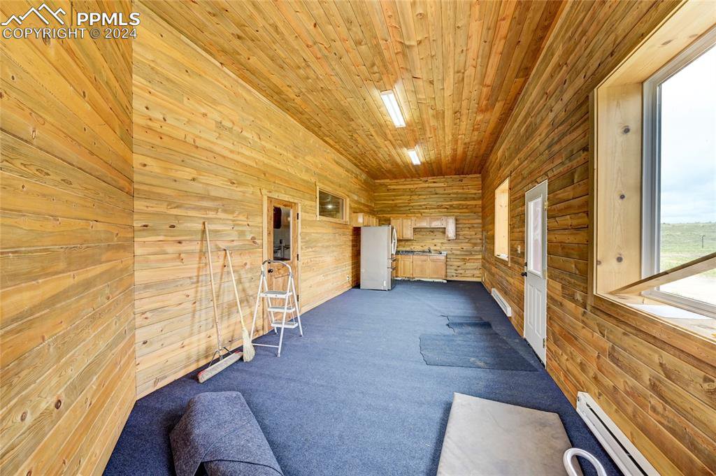
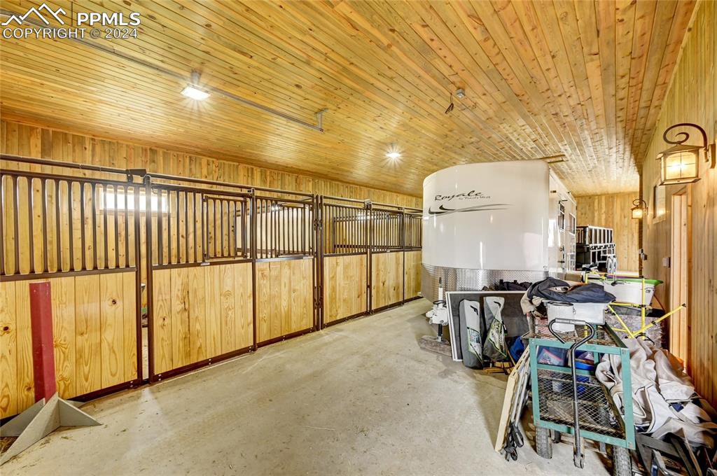
/u.realgeeks.media/coloradohomeslive/thehugergrouplogo_pixlr.jpg)