10590 Armonia Ranch Court, Colorado Springs, CO 80908
Courtesy of Dawn StClair. (719) 645-4090
- $1,200,000
- 6
- BD
- 5
- BA
- 3,870
- SqFt
- List Price
- $1,200,000
- Status
- Active
- MLS#
- 5876827
- Days on Market
- 13
- Property Type
- Single Family Residence
- Bedrooms
- 6
- Bathrooms
- 5
- Living Area
- 3,870
- Lot Size
- 217,800
- Finished Sqft
- 4374
- Basement Sqft %
- 77
- Acres
- 5
- County
- El Paso
- Neighborhood
- Armonia Ranch
- Year Built
- 2018
Property Description
Nestled within the serene beauty of Black Forest, this exceptional 6 bedroom 5 bathroom CUSTOM home offers an unparalleled blend of luxury, comfort, and natural splendor. Built in 2018 on a sprawling 5-acre lot at the end of a peaceful cul de sac, this residence boasts a host of premium amenities designed for the most discerning homeowner. Crafted with meticulous attention to detail, this home showcases a harmonious fusion of elegance and functionality. From the moment you step through the grand entrance, you're greeted by an open floor plan adorned with tall vaulted ceilings, inviting natural light, and exquisite finishes throughout. Pass the formal entryway into the open living area, complete with a stone-to-ceiling wood-burning fireplace, providing both warmth and ambiance. The heart of the home, the chef-inspired kitchen, is a culinary masterpiece featuring a professional-grade gas stove, french-door refrigerator, granite countertops, custom cabinetry, and large walk-in pantry, perfect for everyday cooking and entertaining alike. The master bedroom is a sanctuary of comfort and luxury, featuring a coffered ceiling and en suite with dual granite vanity, deep soaking tub, and huge walk-in shower. The two additional bedrooms are joined by a unique Jack-and-Jill bathroom with separate vanities areas for each adjoining room. The lower level is a haven for entertainment, complete with huge open recreation space with a gas fireplace and a wet bar equipped with both wine AND beverage refrigerators, three bedrooms and an additional two bathrooms. Step outside to discover your own private paradise on the expansive lot, fenced and cross-fenced, with ample space for outdoor activities and enjoying the natural beauty of the surrounding landscape and mountains (chicken coop included!) With its unparalleled combination of luxury, privacy, and natural beauty, this custom home offers a rare opportunity to live the life you've always dreamed of in the heart of Colorado Springs.
Additional Information
- Lot Description
- Cul-de-sac, Level, Mountain View, Trees/Woods
- School District
- Falcon-49
- Garage Spaces
- 3
- Garage Type
- Attached
- Construction Status
- Existing Home
- Siding
- Stucco
- Fireplaces
- Gas, Wood Burning
- Tax Year
- 2022
- Garage Amenities
- Drive Through, Garage Door Opener, Oversized, RV Garage, See Remarks
- Existing Utilities
- Cable Available, Electricity Available, Natural Gas Available
- Appliances
- Dishwasher, Disposal, Dryer, Microwave, Oven, Range, Refrigerator, Washer
- Existing Water
- Well
- Structure
- Wood Frame
- Roofing
- Shingle
- Laundry Facilities
- Main Level
- Basement Foundation
- Full
- Optional Notices
- Not Applicable
- Fence
- Rear
- HOA Fees
- $100
- Hoa Covenants
- Yes
- Miscellaneous
- BreakfastBar, DryBar, High Speed Internet Avail, Horses(Zonedfor2+), Humidifier, Kitchen Pantry, RV Parking, See Remarks, Wet Bar
- Heating
- Forced Air, See Remarks
- Cooling
- Ceiling Fan(s), Central Air
- Earnest Money
- 12000
Mortgage Calculator

The real estate listing information and related content displayed on this site is provided exclusively for consumers’ personal, non-commercial use and may not be used for any purpose other than to identify prospective properties consumers may be interested in purchasing. Any offer of compensation is made only to Participants of the PPMLS. This information and related content is deemed reliable but is not guaranteed accurate by the Pikes Peak REALTOR® Services Corp.

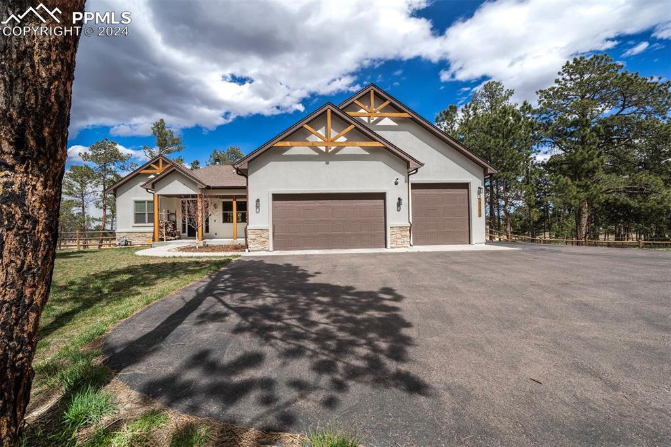
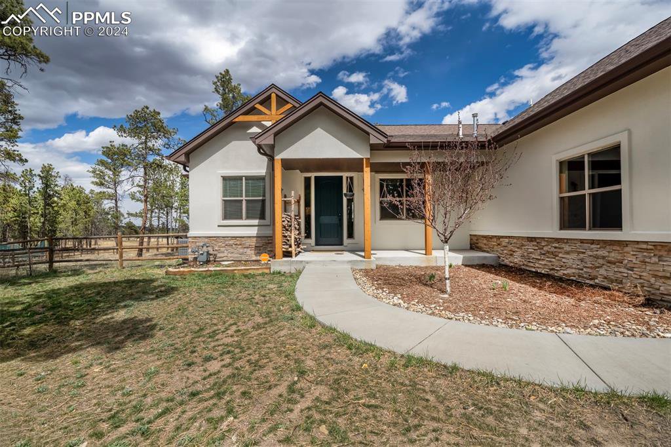




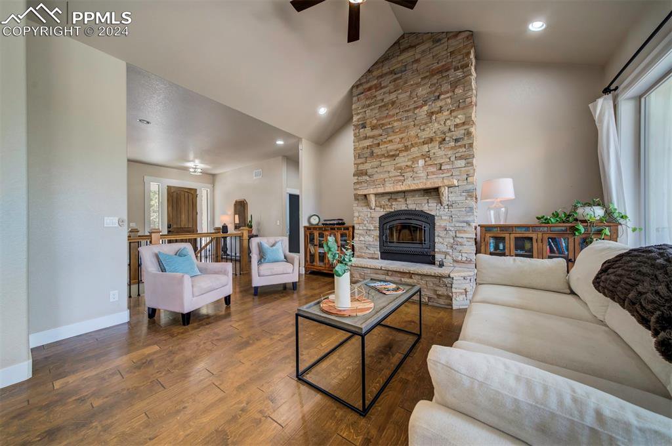






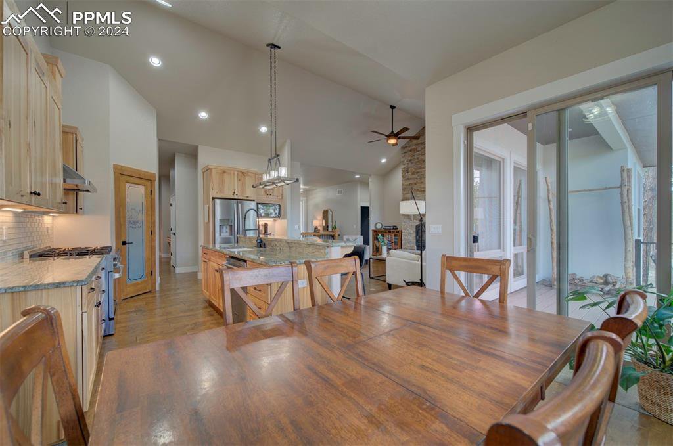

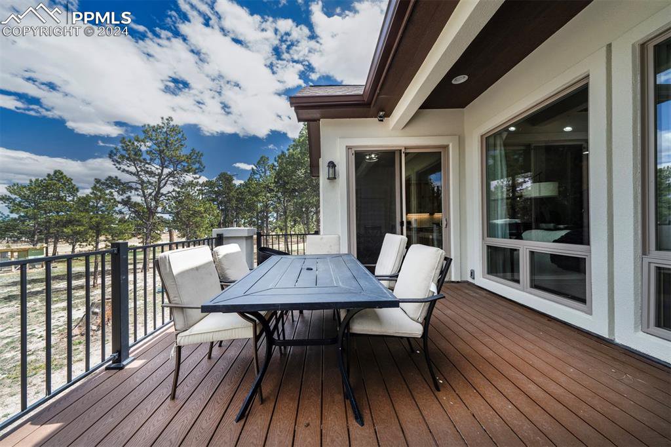



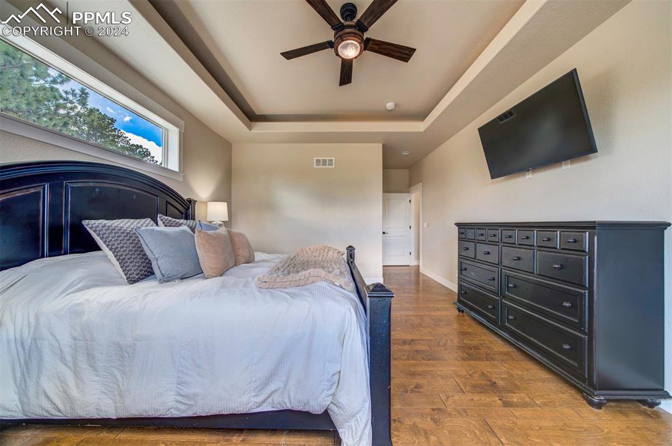



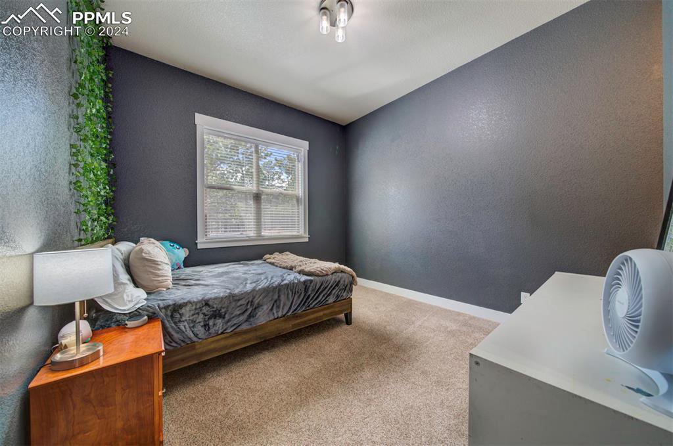

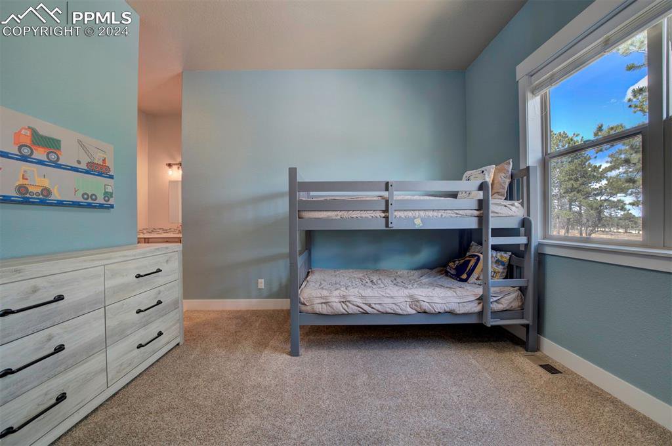




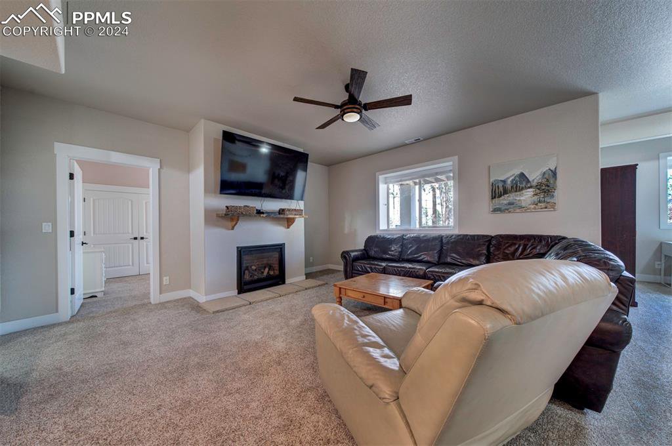






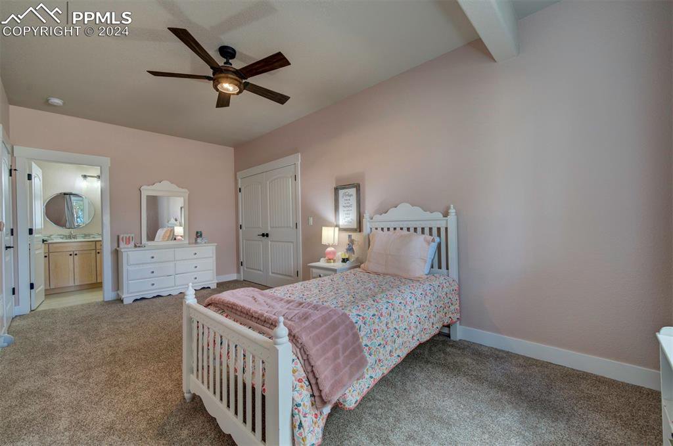
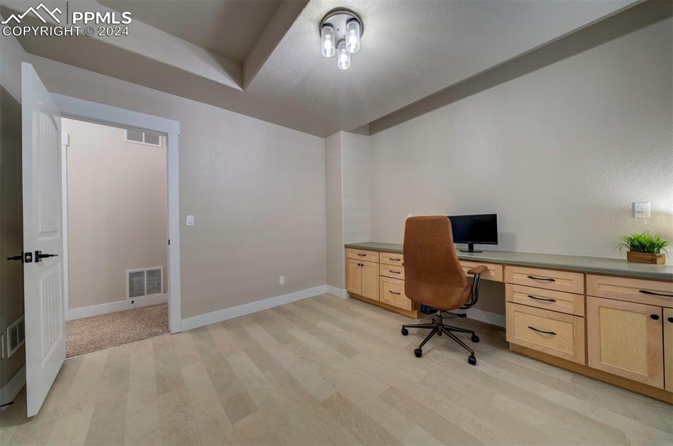




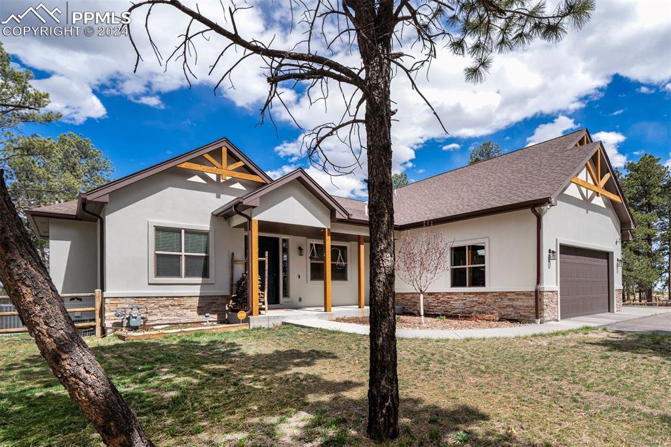



/u.realgeeks.media/coloradohomeslive/thehugergrouplogo_pixlr.jpg)