4578 Prairie Agate Drive, Colorado Springs, CO 80938
Courtesy of New Home Star LLC. (719) 330-1445
- $549,999
- 3
- BD
- 3
- BA
- 2,659
- SqFt
- List Price
- $549,999
- Status
- Active
- MLS#
- 5823589
- Price Change
- ▼ $1,136 1715393484
- Days on Market
- 13
- Property Type
- Single Family Residence
- Bedrooms
- 3
- Bathrooms
- 3
- Living Area
- 2,659
- Lot Size
- 7,403
- Finished Sqft
- 2659
- Acres
- 0.17
- County
- El Paso
- Neighborhood
- Enclaves at Mountain Vista Ranch
- Year Built
- 2024
Property Description
Experience the charm of the highly sought-after Manchester floor plan! This two-story home, spanning 2659 square feet, boasts an open-concept design and a welcoming covered front porch for outdoor enjoyment. Step inside to a spacious entryway with extended laminate flooring, leading to a stylish office space with glass French doors and a powder bathroom for guests. The designer kitchen is a culinary delight with quartz countertops, a large island, stainless appliances, and recessed lighting and a gas range. Natural light floods in through two huge windows on the staircase. Upstairs, a vast loft provides flexibility for various living spaces, and both secondary bedrooms feature walk-in closets. The master bedroom retreat, accessed through luxurious double doors, offers an ensuite bath with a soaking tub, free-standing shower, and raised double vanities. Full landscaping, a privacy fence, and garage door openers are included. HUGE backyard! LAST HOME OF THIS TYPE IN THE COMMUNITY!
Additional Information
- Lot Description
- Level, See Remarks
- School District
- Falcon-49
- Garage Spaces
- 2
- Garage Type
- Attached
- Construction Status
- Under Construction
- Siding
- Shingle, Stone, Wood, See Remarks
- Fireplaces
- None
- Tax Year
- 2023
- Garage Amenities
- Even with Main Level, Garage Door Opener
- Existing Utilities
- Cable Available, Electricity Connected, Telephone
- Appliances
- Stovetop, Dishwasher, Disposal, Double Oven, Kitchen Vent Fan, Microwave, Refrigerator, Self Cleaning Oven
- Existing Water
- Municipal
- Structure
- Framed on Lot
- Roofing
- Shingle
- Laundry Facilities
- Electric Dryer Hookup, Upper Level
- Basement Foundation
- Slab
- Optional Notices
- Builder Owned
- Fence
- Full
- Hoa Covenants
- Yes
- Patio Description
- Concrete
- Miscellaneous
- AutoSprinklerSystem, High Speed Internet Avail, Home Warranty, Kitchen Pantry
- Lot Location
- Hiking Trail, Near Fire Station, Near Hospital, Near Park, Near Schools, Near Shopping Center
- Heating
- Forced Air, Natural Gas
- Cooling
- Ceiling Fan(s), Central Air, See Remarks
Mortgage Calculator

The real estate listing information and related content displayed on this site is provided exclusively for consumers’ personal, non-commercial use and may not be used for any purpose other than to identify prospective properties consumers may be interested in purchasing. Any offer of compensation is made only to Participants of the PPMLS. This information and related content is deemed reliable but is not guaranteed accurate by the Pikes Peak REALTOR® Services Corp.

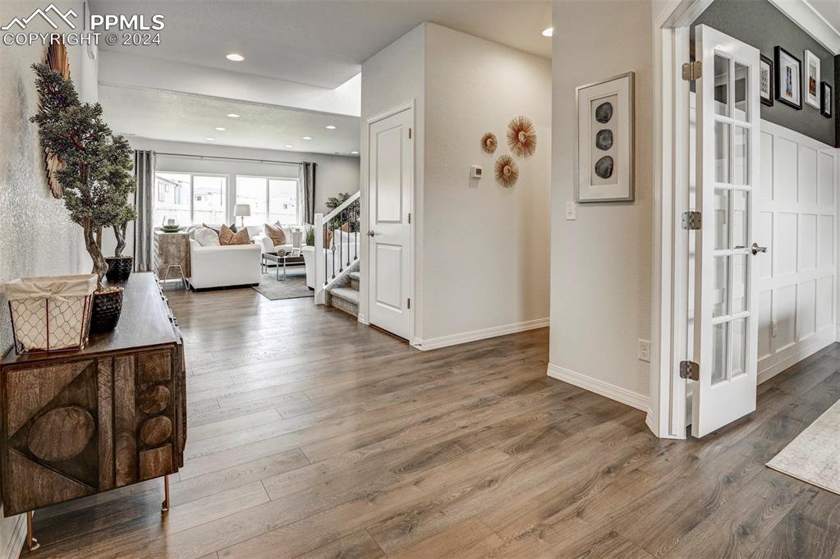



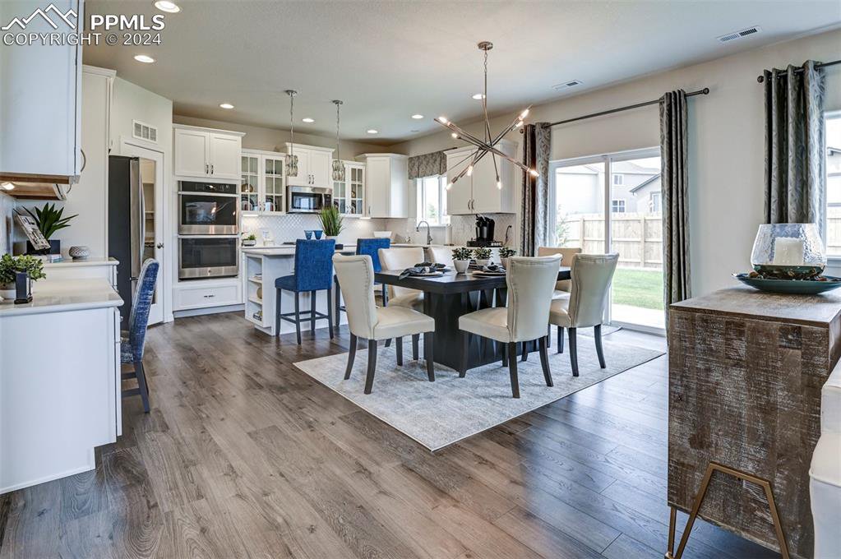

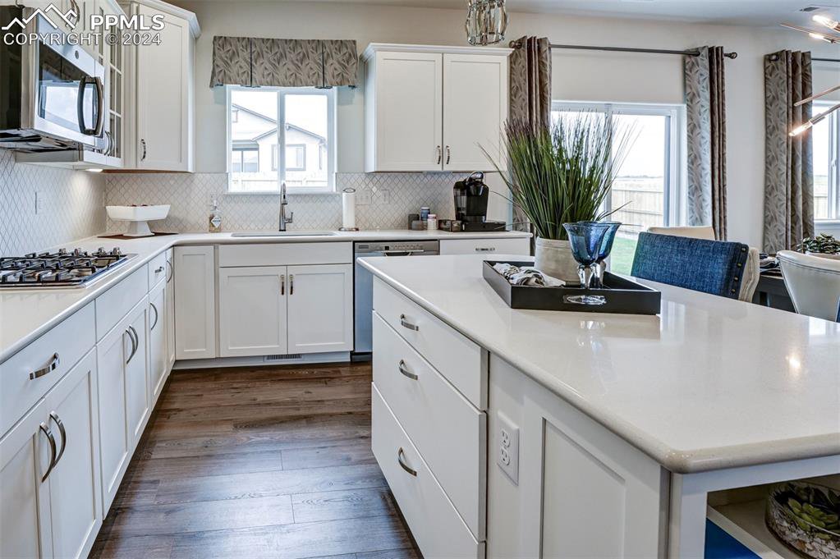
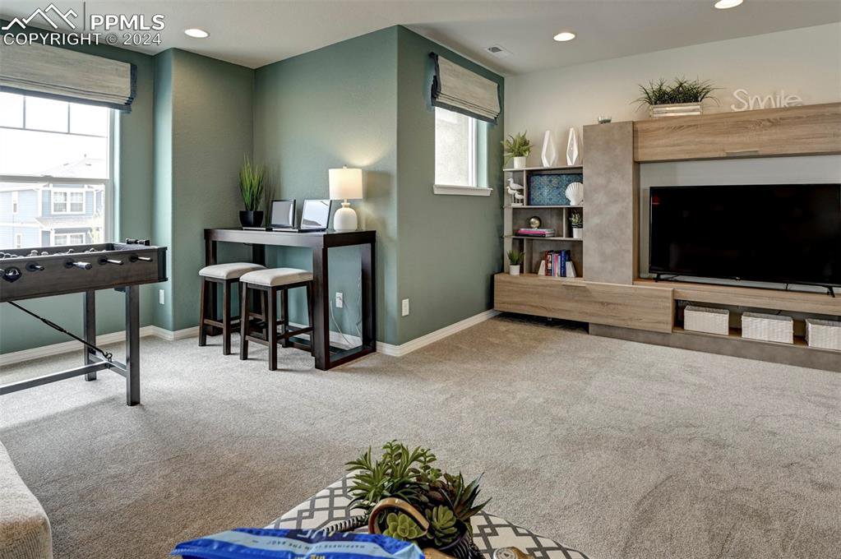

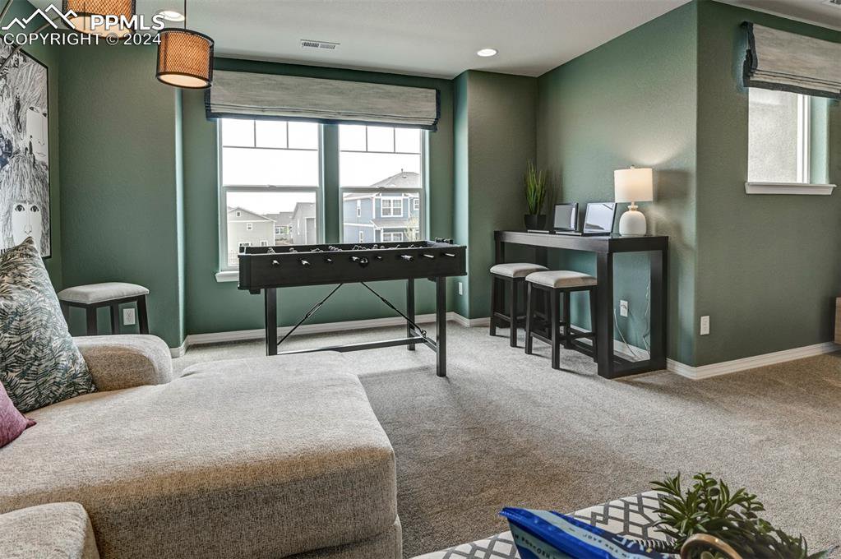



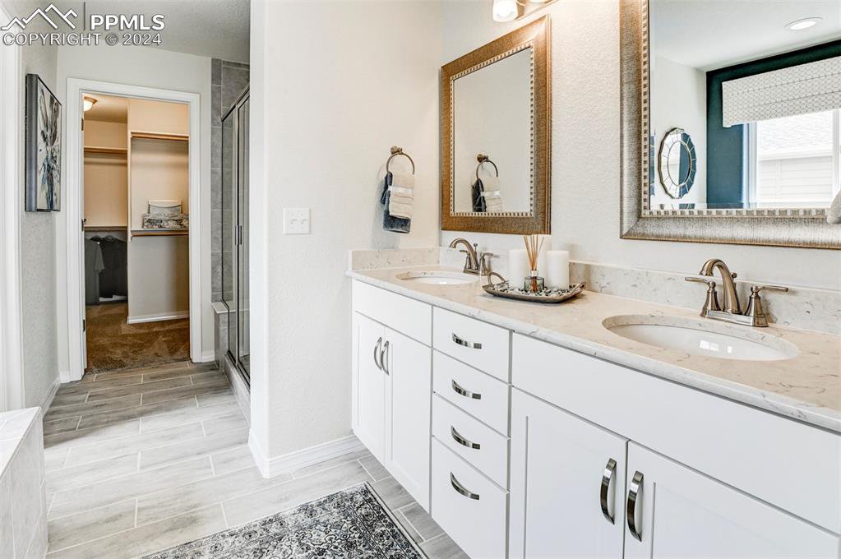

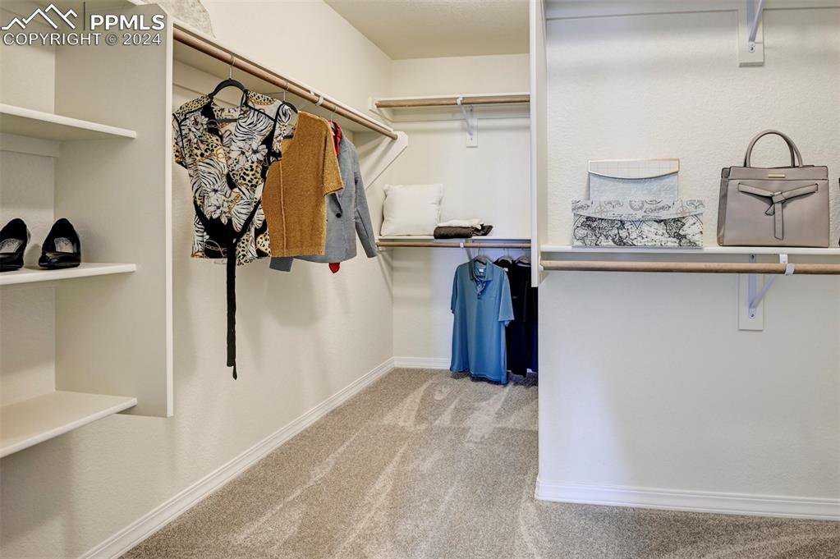


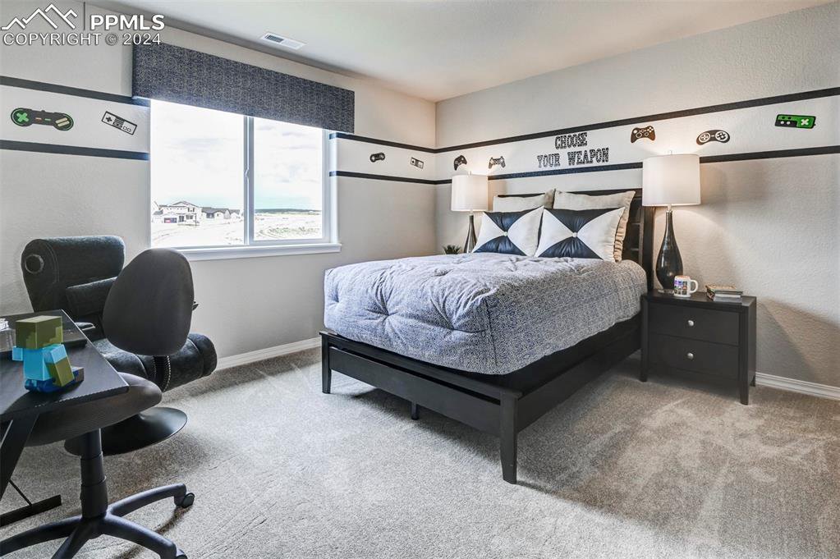
/u.realgeeks.media/coloradohomeslive/thehugergrouplogo_pixlr.jpg)