739 Overlook Ridge Point, Colorado Springs, CO 80906
Courtesy of LUX Front Range Real Estate Company. 303-952-5078
- $2,095,000
- 5
- BD
- 6
- BA
- 5,097
- SqFt
- List Price
- $2,095,000
- Status
- Active Under Contract
- MLS#
- 5759329
- Price Change
- ▼ $54,000 1712187943
- Days on Market
- 64
- Property Type
- Single Family Residence
- Bedrooms
- 5
- Bathrooms
- 6
- Living Area
- 5,097
- Lot Size
- 30,492
- Finished Sqft
- 5148
- Basement Sqft %
- 98
- Acres
- 0.70
- County
- El Paso
- Neighborhood
- Maytag Acres
- Year Built
- 2017
Property Description
Rare Architectural Masterpiece in the Broadmoor. Quaint gated community with only 12 homesites. Out of this world panoramic views of the mountains and city. Less than 10 minutes to the hip and upcoming downtown. Entertainers' paradise with 18 ft wall of glass wall that seamlessly connects the expansive deck from the great room. This enchanting custom home features finishes not found in today's build market. Tile designed from Italy, Solid painted glass cobalt backsplash, furniture maker custom vanities, snow-fence reclaimed from Wyoming and a Circular staircase to a sky-lounge in the Master is something not to be missed! Chic Wine cellar with 10 ft ceilings in the lower level. Exterior materials include curved seamed metal, DaVinci composite tiles that resist the toughest hailstorms, steel decorative pivot braces and the latest architectural stone facia. After a long day choose to lounge to music on the deck or maybe get a quick workout in the awesome gym. Lot boarders an expansive open space with the feeling like you're on hundreds of acres. Not a room without a view. This property cannot be duplicated given the location and limited build locations. Come see for yourself what it feels like to live in a home that you pinch yourself everyday thinking how lucky you are to live in Colorado!!
Additional Information
- Lot Description
- 360-degreeView, Backs to Open Space, City View, Cul-de-sac, Foothill, Hillside, Mountain View, Sloping, Trees/Woods
- School District
- Cheyenne Mtn-12
- Garage Spaces
- 3
- Garage Type
- Attached
- Construction Status
- Existing Home
- Siding
- Alum/Vinyl/Steel, Fiber Cement, Stone, Stucco
- Fireplaces
- Gas, Main Level, Two
- Tax Year
- 2021
- Garage Amenities
- Oversized
- Existing Utilities
- Cable Available, Electricity Connected, Natural Gas Available, Natural Gas Available, Telephone
- Appliances
- Dishwasher, Disposal, Dryer, Gas in Kitchen, Microwave, Oven, Range, Refrigerator, Self Cleaning Oven, Washer
- Existing Water
- Municipal
- Structure
- Wood Frame
- Roofing
- Other
- Laundry Facilities
- Main Level
- Basement Foundation
- Full, Walk-Out Access
- Optional Notices
- Broker Owned
- Fence
- Rear
- HOA Fees
- $480
- Hoa Covenants
- Yes
- Patio Description
- Composite
- Miscellaneous
- AutoSprinklerSystem, ElectricGate, High Speed Internet Avail, HOARequired$, Home Theatre, Humidifier, Kitchen Pantry, Smart Home Media, Wet Bar
- Lot Location
- Hiking Trail, Near Fire Station, Near Hospital, Near Park, Near Public Transit, Near Schools, Near Shopping Center
- Heating
- Electric, Forced Air, Natural Gas, Radiant
- Cooling
- Central Air
Mortgage Calculator

The real estate listing information and related content displayed on this site is provided exclusively for consumers’ personal, non-commercial use and may not be used for any purpose other than to identify prospective properties consumers may be interested in purchasing. Any offer of compensation is made only to Participants of the PPMLS. This information and related content is deemed reliable but is not guaranteed accurate by the Pikes Peak REALTOR® Services Corp.



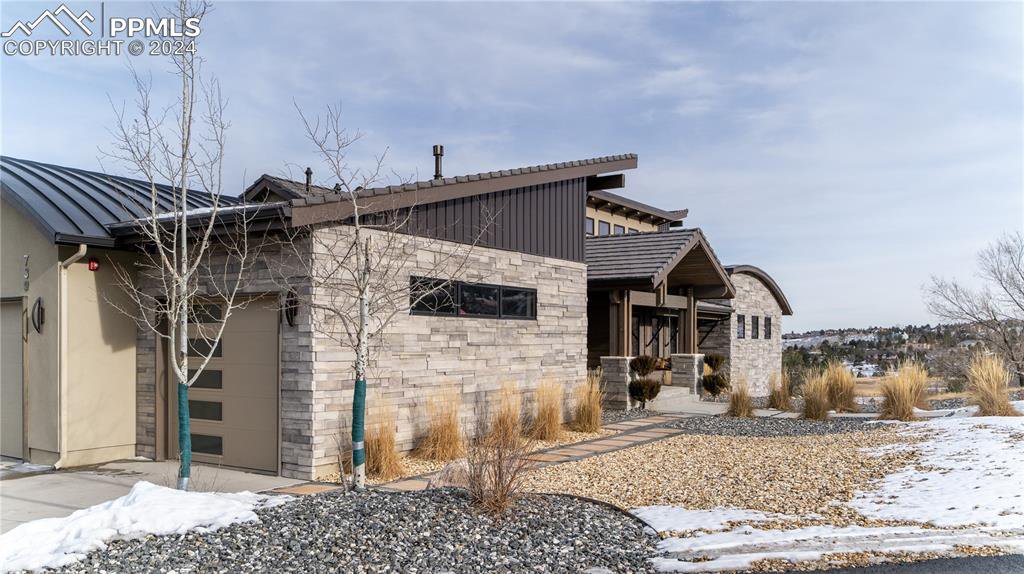










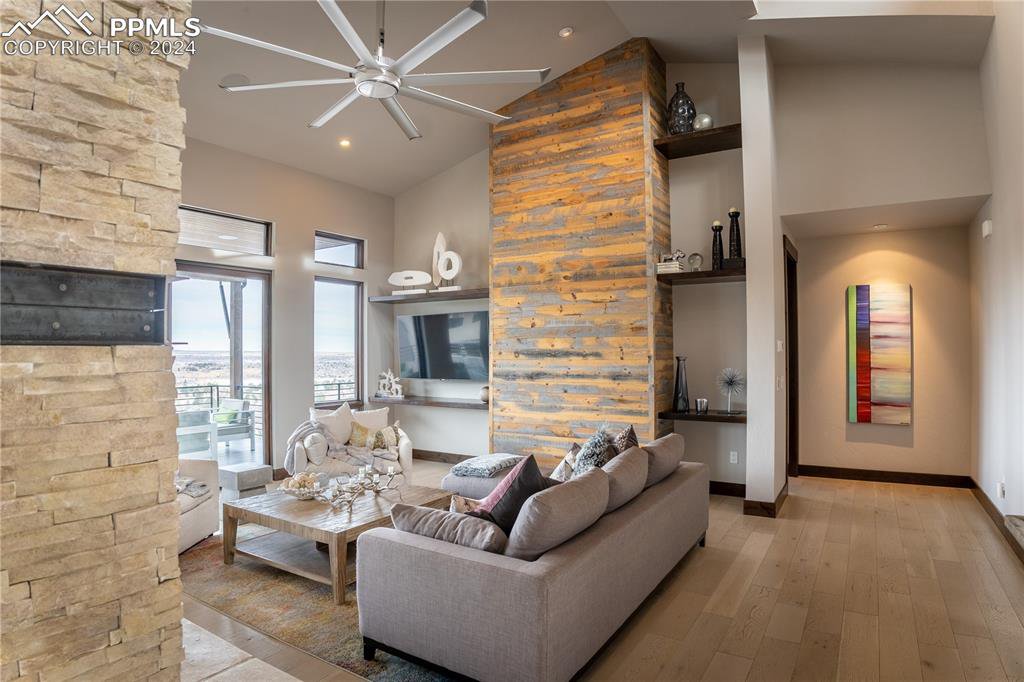


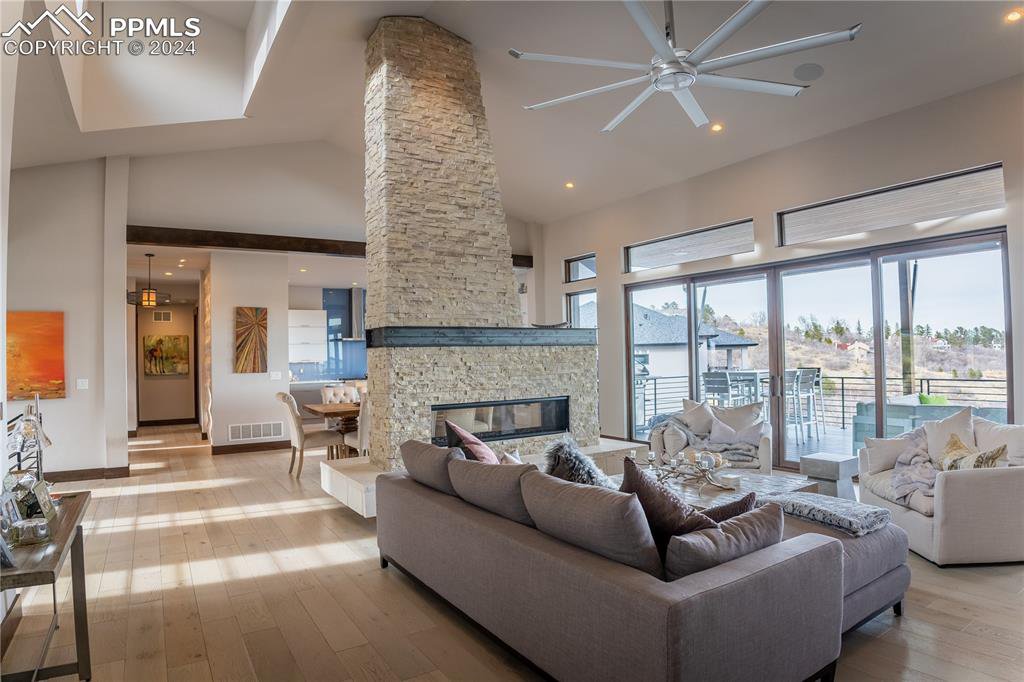















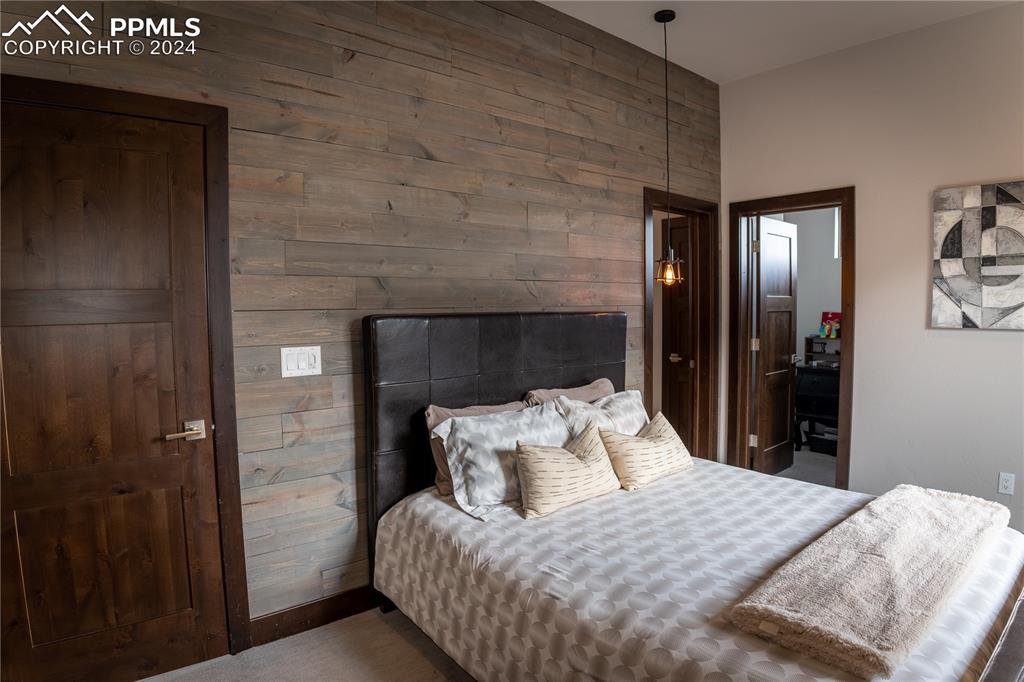



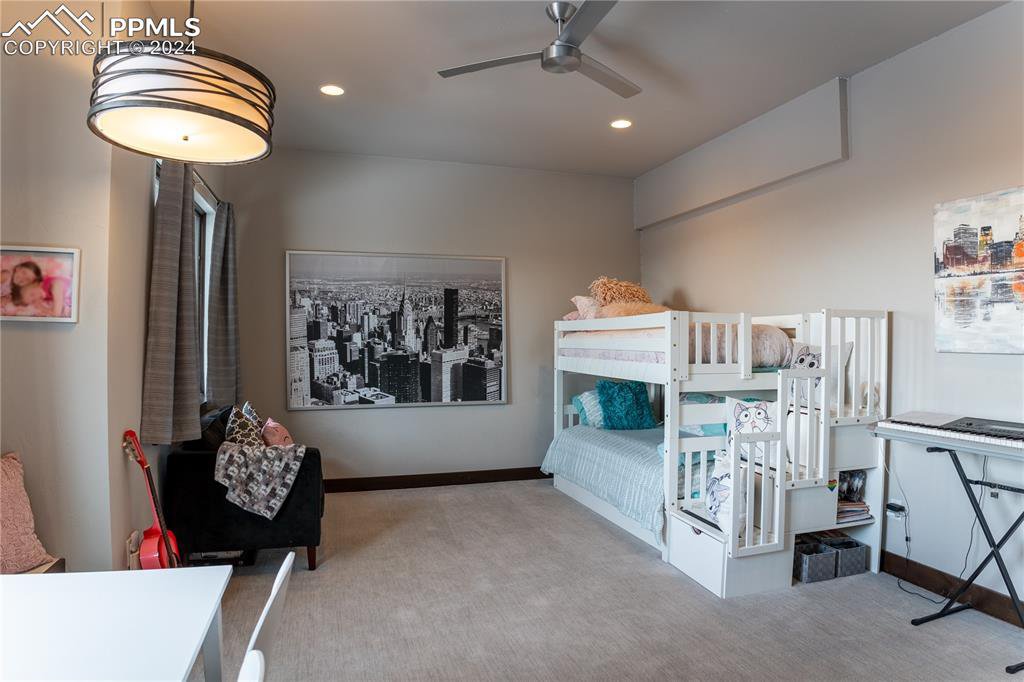






/u.realgeeks.media/coloradohomeslive/thehugergrouplogo_pixlr.jpg)