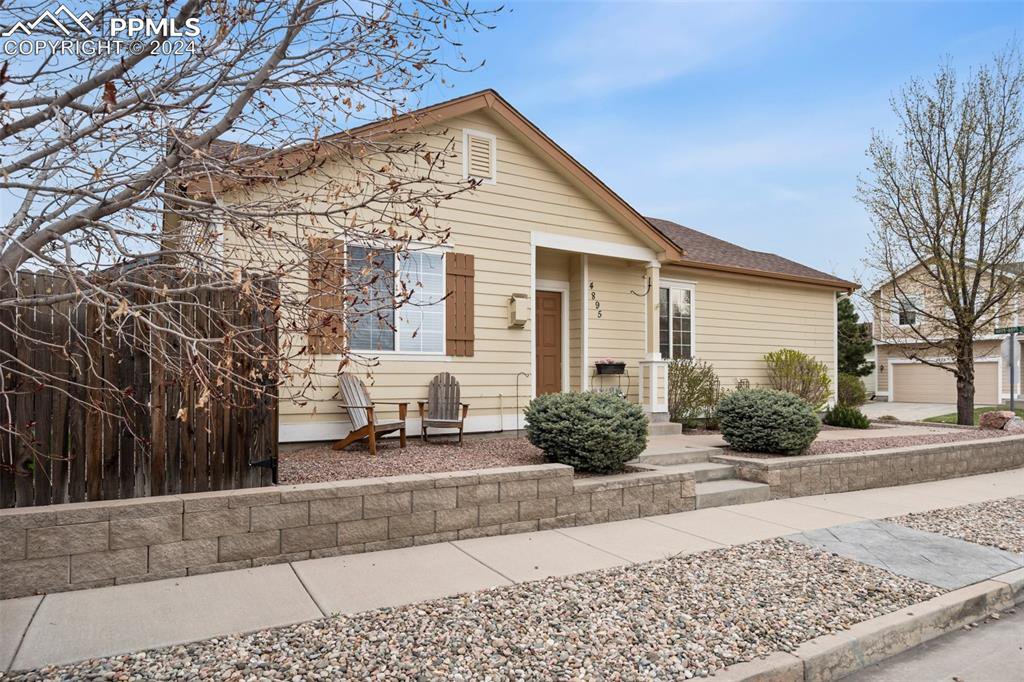4895 Turning Leaf Way, Colorado Springs, CO 80922
- $460,000
- 3
- BD
- 3
- BA
- 2,128
- SqFt
Courtesy of The Platinum Group. 719-536-4444 Selling Office: Exp Realty LLC.
- Sold Price
- $460,000
- List Price
- $464,777
- Status
- Closed
- MLS#
- 5746171
- Closing Date
- Jun 24, 2024
- Days on Market
- 40
- Property Type
- Single Family Residence
- Bedrooms
- 3
- Bathrooms
- 3
- Living Area
- 2,128
- Lot Size
- 3,798
- Finished Sqft
- 2128
- Basement Sqft %
- 100
- Acres
- 0.09
- County
- El Paso
- Neighborhood
- Willowind at Stetson Hills
- Year Built
- 2005
Property Description
Discover This Delightful Ranch-Style Home Nestled in the Desirable Neighborhood of Stetson Hills, Ideally Positioned Close to the Marksheffel and Powers Corridors. This Prime Location Offers Abundant Dining and Entertainment Options and Is Just Minutes From Local District 49 Schools and Picturesque Neighborhood Parks, With a Playground Area Conveniently Located Right Across the Street. Featuring a Well-Designed Floor Plan, the Living Room Boasts Large Front Windows that Frame Stunning Pikes Peak and Front Range Views and Includes a Cozy Gas Fireplace that Seamlessly Connects to the Dining and Kitchen Areas. The Kitchen is Equipped with Ample Cabinet and Countertop Space, Modern Stainless Steel Appliances, and a Handy Pantry Closet. Adjacent to the Kitchen, the Dining Room Provides a Walk-Out to a Fantastic Stamped Concrete Patio, Perfect for Outdoor Enjoyment. The Private Yard is an Oasis of Tranquility with a Small Grassy Area and Full Fencing for Maximum Privacy. The Primary Suite is a Restful Retreat, Complete with a Charming Bay Window and Two Separate Closet Areas, Along With an Attached Full Bathroom Featuring Dual Sinks and Spacious Tub Shower. A Secondary Bedroom and Another Full Bathroom are Also Conveniently Located on the Main Level. Descend to the Basement to Discover an Abundance of Additional Space, Including the Laundry Facilities and an Impressive ¾ Size Bathroom with a Huge Walk-In Beautifully Tiled Shower. The Spacious Family Room is the Perfect Media Area, Complete with an Attached Bar, Making it Ideal for Hosting Fun Movie Nights. An Additional Finished Bedroom and Several Flex Spaces Offer Versatility to Suit Your Lifestyle Needs. Boasting Modern Amenities, This Home Includes 9' Ceilings, Window Coverings, Central Air, and an Attached 2-Car Garage. This Home is a True Gem, Combining Comfort and Convenience in a Fantastic Location. Make It Yours Today!
Additional Information
- Lot Description
- Corner, Cul-de-sac, Level, Mountain View, View of Pikes Peak
- School District
- Falcon-49
- Garage Spaces
- 2
- Garage Type
- Attached
- Construction Status
- Existing Home
- Siding
- Masonite Type
- Fireplaces
- Gas, Main Level, One
- Tax Year
- 2022
- Garage Amenities
- Garage Door Opener
- Existing Utilities
- Electricity Connected, Natural Gas Connected
- Appliances
- Dishwasher, Disposal, Dryer, Microwave, Oven, Range, Refrigerator, Washer
- Existing Water
- Municipal
- Structure
- Framed on Lot, Wood Frame
- Roofing
- Shingle
- Laundry Facilities
- In Basement, Electric Dryer Hookup
- Basement Foundation
- Full
- Optional Notices
- Not Applicable
- Fence
- Rear
- HOA Fees
- $73
- Hoa Covenants
- Yes
- Patio Description
- Concrete, See Remarks
- Miscellaneous
- AutoSprinklerSystem, High Speed Internet Avail, HOARequired$, Kitchen Pantry, Sump Pump, Window Coverings
- Lot Location
- Near Fire Station, Near Hospital, Near Park, Near Schools
- Heating
- Forced Air, Natural Gas
- Cooling
- Ceiling Fan(s), Central Air
Mortgage Calculator

The real estate listing information and related content displayed on this site is provided exclusively for consumers’ personal, non-commercial use and may not be used for any purpose other than to identify prospective properties consumers may be interested in purchasing. Any offer of compensation is made only to Participants of the PPMLS. This information and related content is deemed reliable but is not guaranteed accurate by the Pikes Peak REALTOR® Services Corp.

/u.realgeeks.media/coloradohomeslive/thehugergrouplogo_pixlr.jpg)