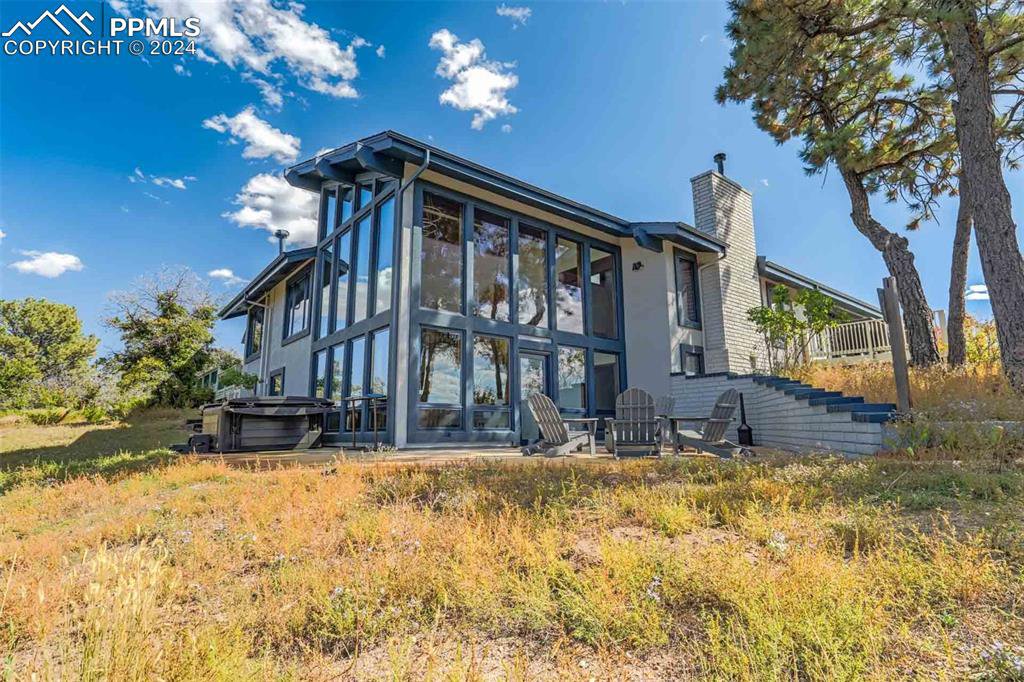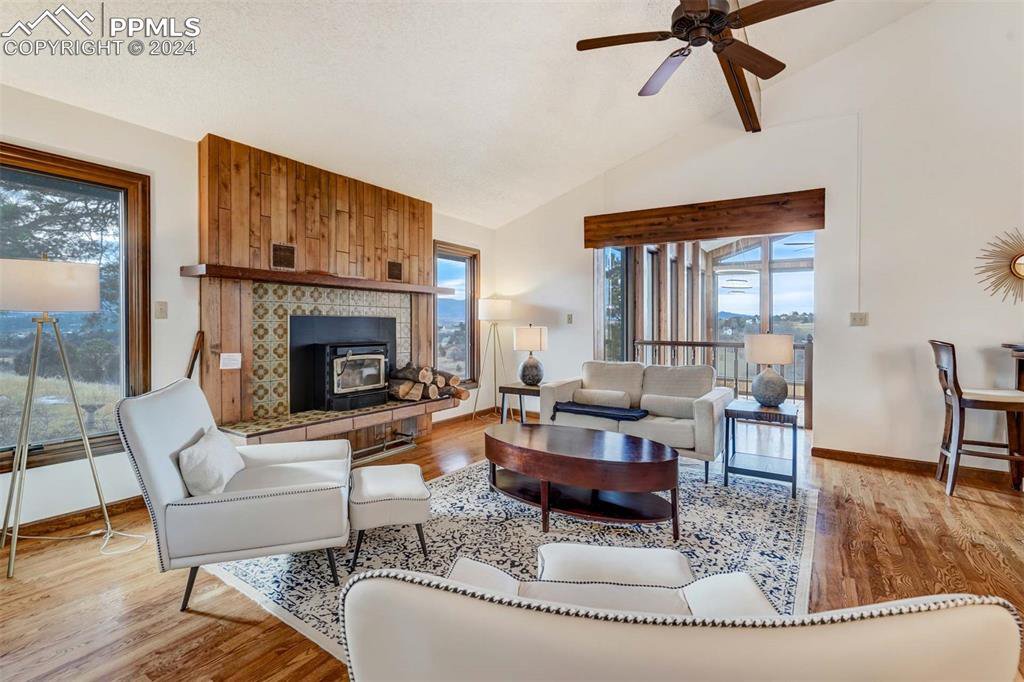975 Walsen Road, Colorado Springs, CO 80921
Courtesy of The Cutting Edge. 719-999-5067
- $2,500,000
- 5
- BD
- 6
- BA
- 5,734
- SqFt
- List Price
- $2,500,000
- Status
- Active
- MLS#
- 5690450
- Days on Market
- 92
- Property Type
- Single Family Residence
- Bedrooms
- 5
- Bathrooms
- 6
- Living Area
- 5,734
- Lot Size
- 3,137,627
- Finished Sqft
- 5734
- Basement Sqft %
- 100
- Acres
- 72.03
- County
- El Paso
- Neighborhood
- Littlefield
- Year Built
- 1974
Property Description
This is truly a one-of-a-kind opportunity! 72 private acres of land with unobstructed views of the entire front range that includes a picturesque stream and ponds for you to enjoy all while being nestled right on the edge of Northgate with all of it's new shopping and entertainment options only minutes away! This home welcomes you with a large private courtyard and a grand entryway (the front door and railings were custom made in Mexico). You'll enjoy complete main level living with a dedicated laundry room and two full suites on the main. The front room and spacious kitchen overlook a 35' corner wall of new picture windows to take in the stunning views of the front range and USAFA. This home is made to entertain friends and family with spacious living and dining areas as well as beautiful views from just about every room in the house. You'll also find 2 large decks and a lower patio where you can enjoy a quiet cup of coffee. All of bedrooms in the home are oversized and 4 include their own en-suite bath and large walk-in closet. The lower level hosts an additional bedroom, wet bar, fireplace, finished storage room as well as a second garage that has enough room for 6 cars or an incredible workshop area with its own wood burning stove. A class IV impact resistant roof, all new Pella windows, minisplit A/C units, and the largest array of residential solar panels allowed by Colorado are just a handful of recent upgrades to this custom home. The Club at Flying Horse, USAFA, Top Golf, and so much more are all less than 10min away. There are incredible possibilities for this unique property. A second 3 acre building envelope allows for a large barn, second home, or guest house. The existing home is also currently being operated as a lucrative AirBnb. This is definitely a home that you'll want to see in person! Please note that the home property is situated on a conservation easement and cannot be subdivided.
Additional Information
- Lot Description
- BackstoCity/Cnty/State/NatlOS, Spring/Pond/Lake, Trees/Woods, View of Pikes Peak, See Remarks
- School District
- Academy-20
- Garage Spaces
- 6
- Garage Type
- Attached
- Construction Status
- Existing Home
- Siding
- Stucco
- Fireplaces
- Lower, Main, Two, Wood Burning
- Tax Year
- 2022
- Existing Utilities
- Electricity, Solar
- Appliances
- Dishwasher, Dryer, Range, Refrigerator, Washer
- Existing Water
- Well
- Structure
- Framed on Lot, Wood Frame
- Roofing
- Shingle
- Laundry Facilities
- Electric Dryer Hookup, Main
- Basement Foundation
- Full
- Optional Notices
- Lead Base Paint Discl Req, See Show/Agent Remarks
- Fence
- See Remarks
- Hoa Covenants
- Yes
- Patio Description
- Concrete, Deck, See Remarks
- Miscellaneous
- HOAVoluntary$, Horses(Zoned), HotTub/Spa, Kitchen Pantry, RV Parking, Secondary Suite within Home, See Remarks, Smart Home Door Locks, Smart Home Security System, Wet Bar, Window Coverings
- Lot Location
- Hiking Trail, Near Hospital, Near Park, Near Schools, Near Shopping Center
- Heating
- Baseboard, Radiant, See Remarks
- Cooling
- Ceiling Fan(s), Central Air, See Remarks, Wall Unit(s)
- Earnest Money
- 25000
Mortgage Calculator

The real estate listing information and related content displayed on this site is provided exclusively for consumers’ personal, non-commercial use and may not be used for any purpose other than to identify prospective properties consumers may be interested in purchasing. Any offer of compensation is made only to Participants of the PPMLS. This information and related content is deemed reliable but is not guaranteed accurate by the Pikes Peak REALTOR® Services Corp.


















































/u.realgeeks.media/coloradohomeslive/thehugergrouplogo_pixlr.jpg)