4307 Gray Fox Heights, Colorado Springs, CO 80922
Courtesy of Your Castle Real Estate LLC. 303-962-4272
- $259,999
- 3
- BD
- 2
- BA
- 1,508
- SqFt
- List Price
- $259,999
- Status
- Active Under Contract
- MLS#
- 5550123
- Price Change
- ▼ $5,000 1712011664
- Days on Market
- 62
- Property Type
- Single Family Residence
- Bedrooms
- 3
- Bathrooms
- 2
- Living Area
- 1,508
- Lot Size
- 4,500
- Finished Sqft
- 1508
- Acres
- 0.10
- County
- El Paso
- Neighborhood
- Chateau At Antelope Ridge
- Year Built
- 2019
Property Description
Discover your charming haven in serene suburbia! Welcome to the Chateau at Antelope Ridge. Nestled within this leasehold community, this modular home presents a unique opportunity for buyers. Allow the classic aesthetic and peak views from the picturesque front yard, complete with a bed of roses, to captivate your senses and to set a sweet tone for the warmth and hospitality within. Colorado homeowners know the value of sun-kissed driveways, and this one is south-facing, inviting warmth and ease as you arrive home. Step inside to discover a single-level layout that embraces comfort and convenience. Sundrenched southern exposures illuminate the living areas, while vaulted ceilings and a neutral color palette create an airy, open ambiance. Picture yourself, cocoa in hand, watching dancing flames in the gas fireplace on those crisp Colorado evenings. The heart of this home awaits- the kitchen features a generously sized island for meal preparation, stainless steel appliances, and a large apron sink. Roll-out storage, a gas stove, pot filler, vent hood and pantry make cooking a joy. Just off the kitchen, the dining area beckons. Imagine family gatherings, and laughter shared over delicious meals. Step outside to the backyard retreat, featuring a vast collection of flowering plants, garden beds, and a decorative patio, perfect for alfresco dining or simply unwinding in the fresh air. Central heating and cooling ensure year-round comfort. The laundry room streamlines chores, while storage below keeps clutter at bay. An oversized two car garage with 220v access, an irrigation system, newer roof and newer exterior paint round out the comfort and functionality of this home. Residents in this community also have access to the clubhouse, which includes a large space for gathering, a kitchen, fitness center with 24-hour access, a heated outdoor pool, play equipment and more. Conveniently located near schools, restaurants, banking and so much more. Schedule your tour today!
Additional Information
- Lot Description
- Level, Mountain View, View of Pikes Peak
- School District
- Falcon-49
- Garage Spaces
- 2
- Garage Type
- Attached
- Construction Status
- Existing Home
- Siding
- Fiber Cement
- Fireplaces
- Gas
- Tax Year
- 2022
- Garage Amenities
- 220V, Garage Door Opener
- Existing Utilities
- Electricity Connected, Natural Gas Available
- Appliances
- 220v in Kitchen, Dishwasher, Disposal, Dryer, Gas in Kitchen, Microwave, Oven, Refrigerator, Self Cleaning Oven, Washer
- Existing Water
- Municipal
- Structure
- UBC_IBC_IRC_StandardModular
- Roofing
- Shingle
- Basement Foundation
- Crawl Space
- Optional Notices
- Leasehold Title Interest in Land, See Show/Agent Remarks
- Fence
- Rear
- HOA Fees
- $725
- Hoa Covenants
- Yes
- Patio Description
- Concrete
- Miscellaneous
- AutoSprinklerSystem, High Speed Internet Avail, HOARequired$
- Lot Location
- Near Schools
- Heating
- Forced Air, Natural Gas
- Cooling
- Ceiling Fan(s), Central Air
- Earnest Money
- 2750
Mortgage Calculator

The real estate listing information and related content displayed on this site is provided exclusively for consumers’ personal, non-commercial use and may not be used for any purpose other than to identify prospective properties consumers may be interested in purchasing. Any offer of compensation is made only to Participants of the PPMLS. This information and related content is deemed reliable but is not guaranteed accurate by the Pikes Peak REALTOR® Services Corp.
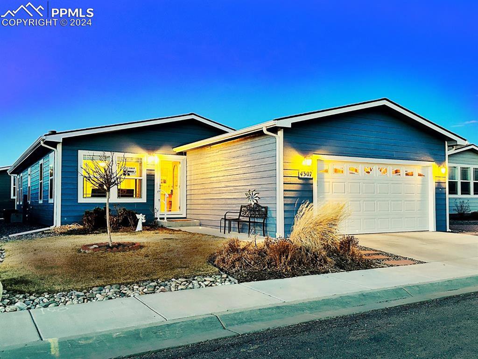

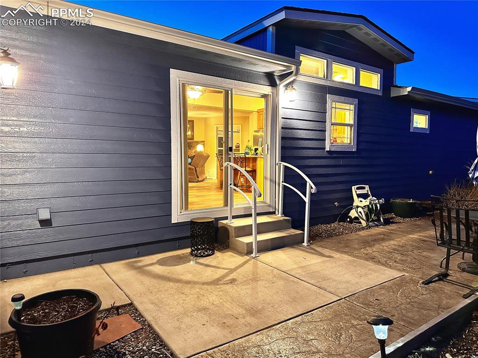


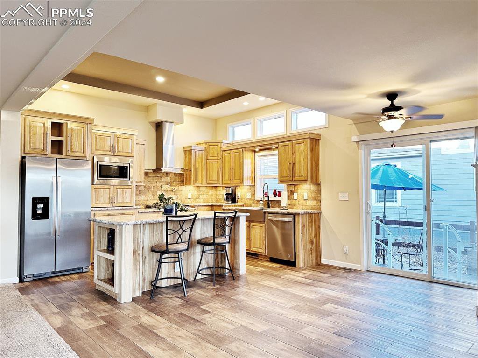
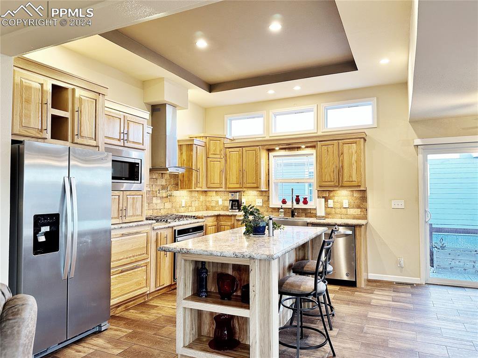

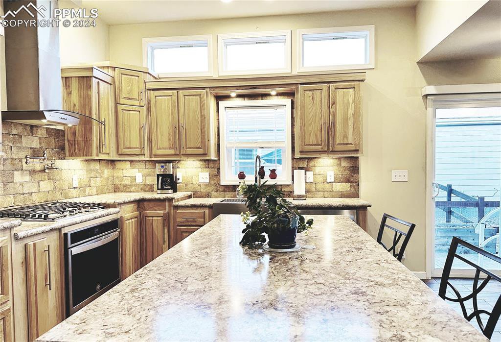
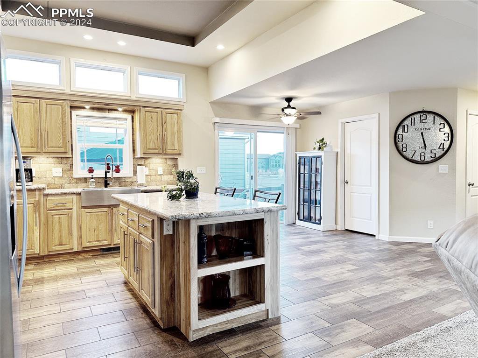
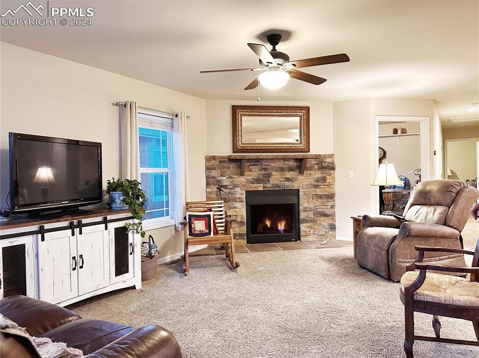
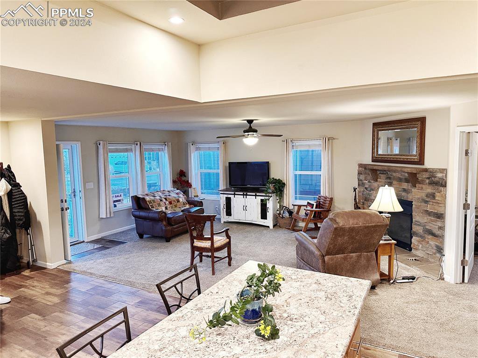
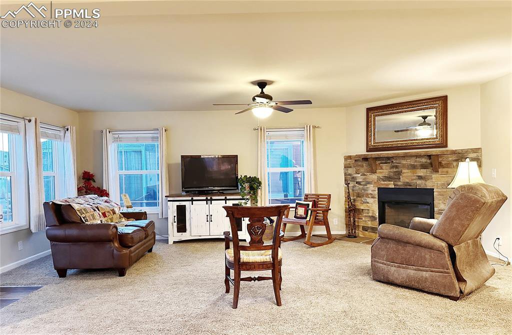
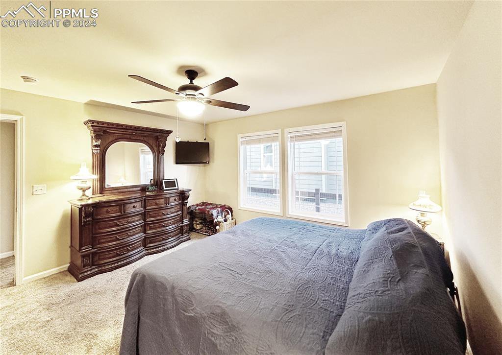

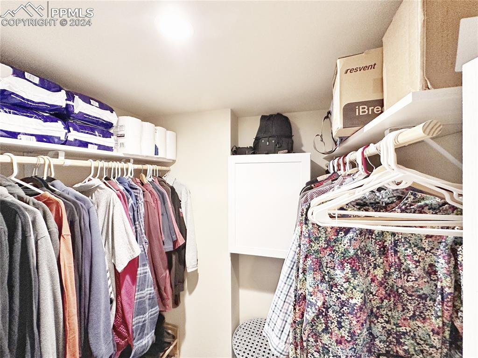
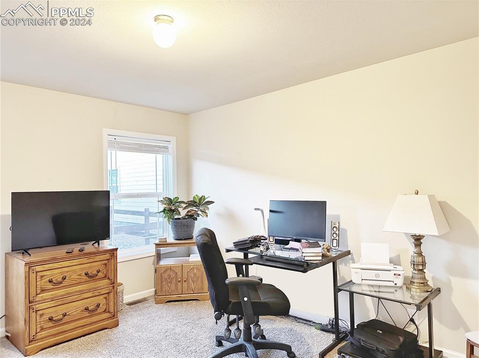

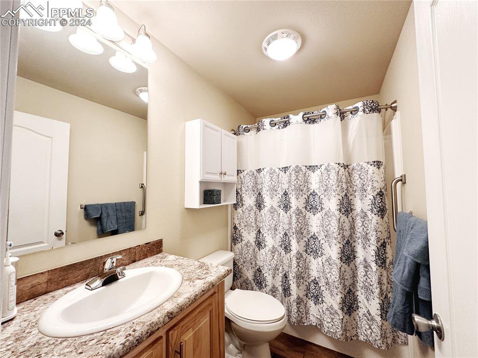
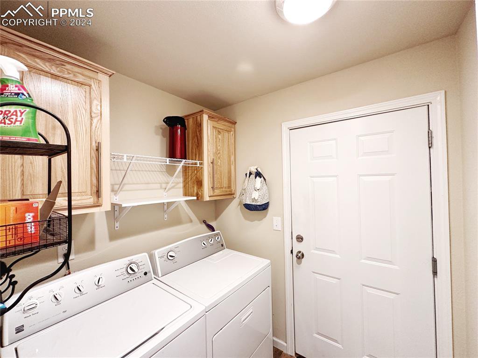
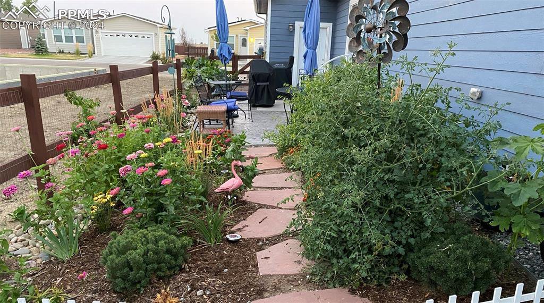

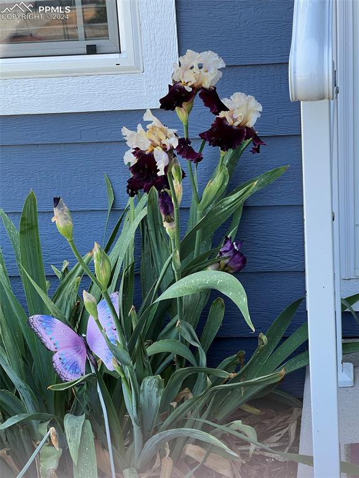

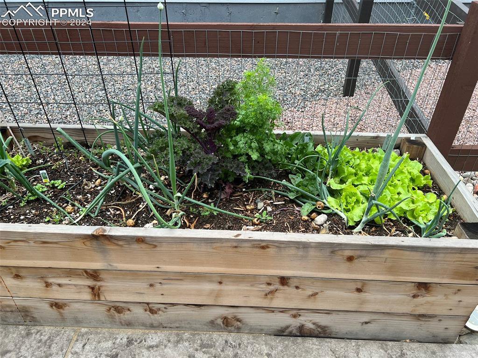
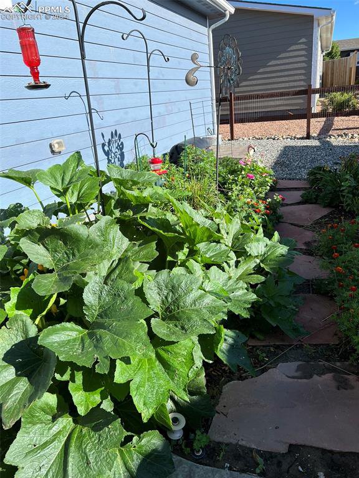

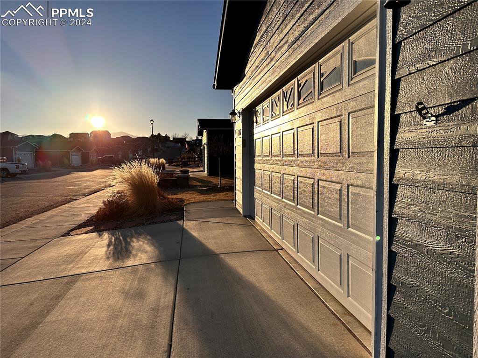

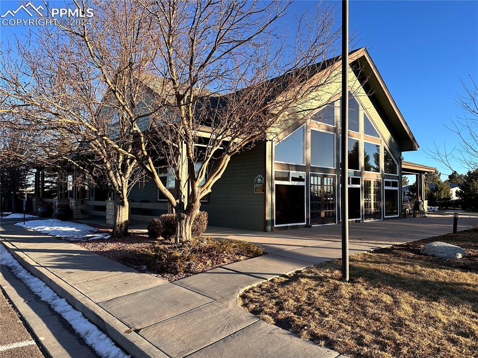

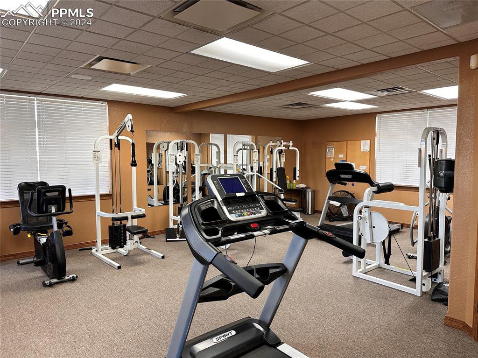
/u.realgeeks.media/coloradohomeslive/thehugergrouplogo_pixlr.jpg)