1309 Florence Avenue, Colorado Springs, CO 80905
Courtesy of The Cutting Edge. 719-999-5067
- $400,000
- 4
- BD
- 2
- BA
- 1,239
- SqFt
- List Price
- $400,000
- Status
- Active
- MLS#
- 5391878
- Days on Market
- 30
- Property Type
- Single Family Residence
- Bedrooms
- 4
- Bathrooms
- 2
- Living Area
- 1,239
- Lot Size
- 6,550
- Finished Sqft
- 1387
- Basement Sqft %
- 70
- Acres
- 0.15
- County
- El Paso
- Neighborhood
- Stratton Meadows
- Year Built
- 1955
Property Description
Beautifully updated ranch plan home on the west side! Zero maintenance landscaping out front with ample room for parking and RV/boat storage. Fully renovated last year with laminate wood floors, new carpet throughout, new paint inside and out, and a new roof! The open floorplan start as soon as you enter into the bright living room with cozy wood burning fireplace with electric blower. Newly installed recessed light fixtures in the living room, kitchen, sunroom, and basement. Large, fully updated kitchen with new countertops, new sink, new white cabinets, and all new stainless steel appliances. Tha main level has 3 good sized bedrooms and a full bathroom. The bathrooms have been completely renovated with a new vanity, new toilet, new tile floor and tiled shower, new tub, new mirror, and new hardware. Convenient main level laundry room with plenty of room for extra storage or use as a bonus area as it is at the back of the home with plenty of windows for natural light. Walk out to the fully fenced back yard and enjoy views of Cheyenne Mountain, Pikes Peak and the front range from your patio. Two large sheds and a covered patio in the backyard complete this great space! The mostly finished basement has the 4th bedroom and another large bathroom with walk in shower. Unfinished area serves as a perfect place for storage. Additional features- ADT security system that buyers can take over, radon mitigation system, updated windows, new 5-Panel Doors, built in book shelving feature, and new light fixtures in every room. Just minutes to the mountains, Ft. Carson, downtown, hiking trails, and Cheyenne Canyon. Home has assumable loan!
Additional Information
- Lot Description
- Level, Mountain View, View of Pikes Peak
- School District
- Harrison-2
- Garage Type
- None
- Construction Status
- Existing Home
- Siding
- Stucco
- Fireplaces
- Main Level, One, Wood Burning
- Tax Year
- 2022
- Existing Utilities
- Electricity Available, Natural Gas Available
- Appliances
- Dishwasher, Microwave, Range, Refrigerator
- Existing Water
- Municipal
- Structure
- Framed on Lot
- Roofing
- Shingle
- Laundry Facilities
- Main Level
- Basement Foundation
- Full
- Optional Notices
- Lead Base Paint Discl Req
- Fence
- Rear
- Patio Description
- Concrete, Covered
- Miscellaneous
- Radon System, RV Parking
- Heating
- Forced Air
- Cooling
- Ceiling Fan(s)
- Earnest Money
- 4000
Mortgage Calculator

The real estate listing information and related content displayed on this site is provided exclusively for consumers’ personal, non-commercial use and may not be used for any purpose other than to identify prospective properties consumers may be interested in purchasing. Any offer of compensation is made only to Participants of the PPMLS. This information and related content is deemed reliable but is not guaranteed accurate by the Pikes Peak REALTOR® Services Corp.
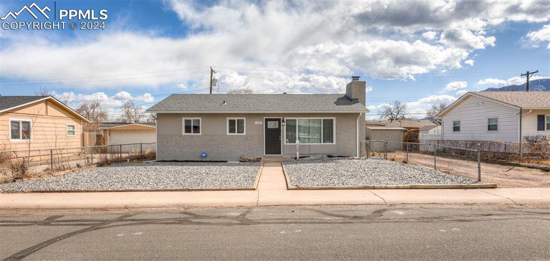
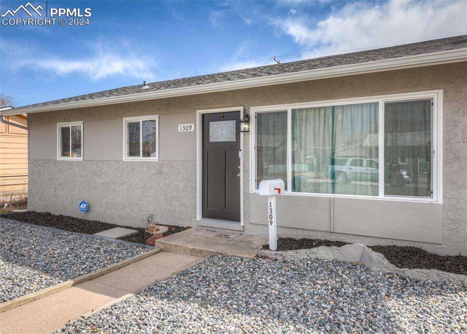
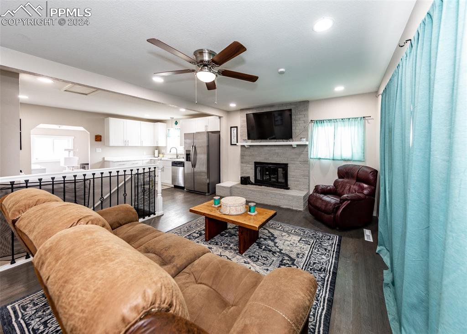


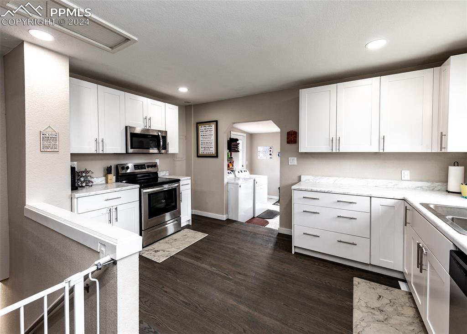
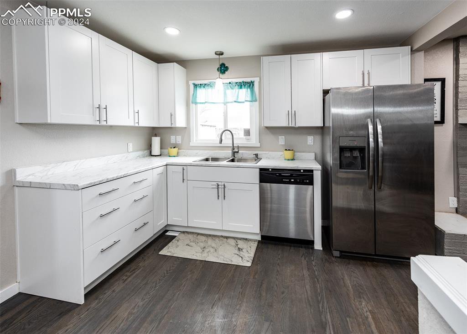



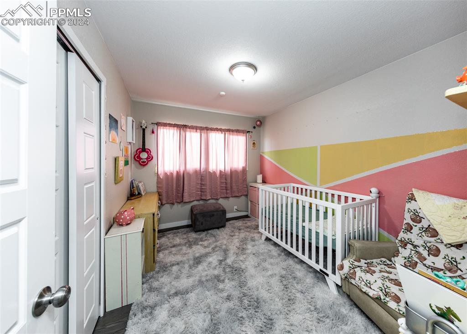
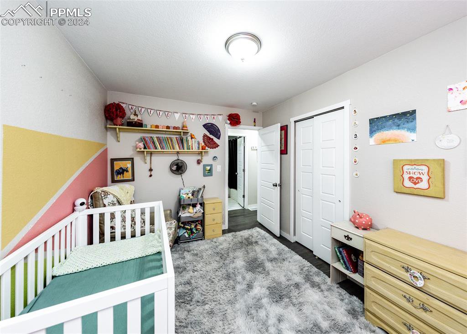
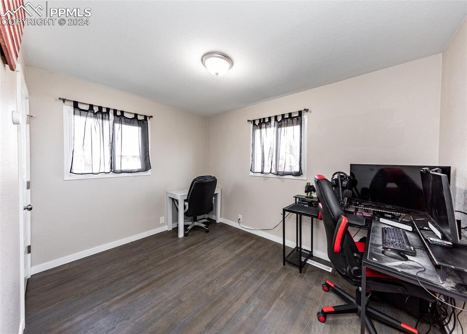
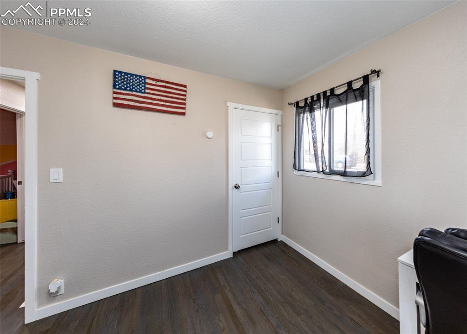
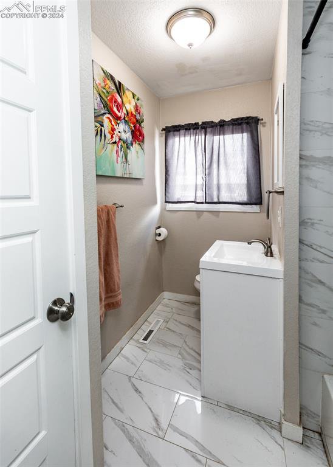
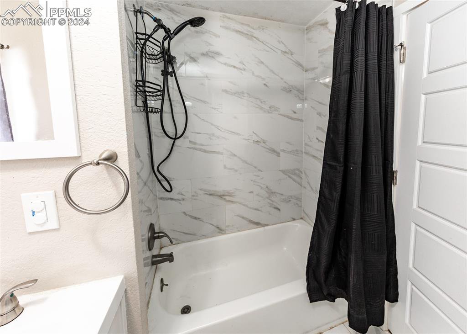

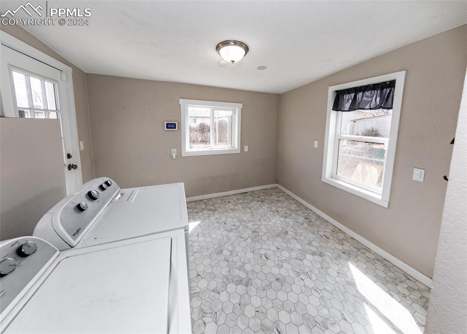
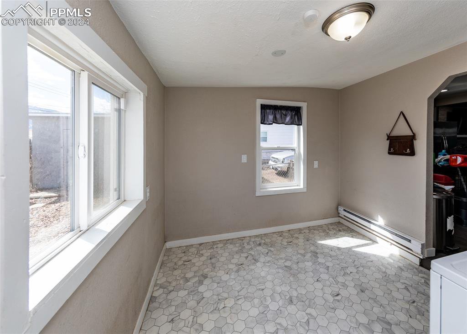
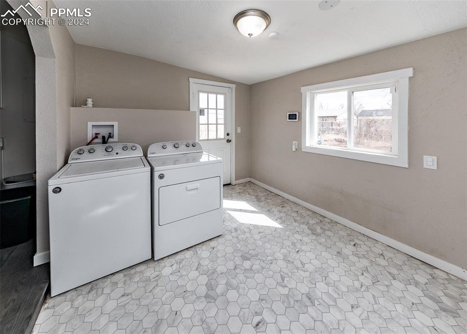
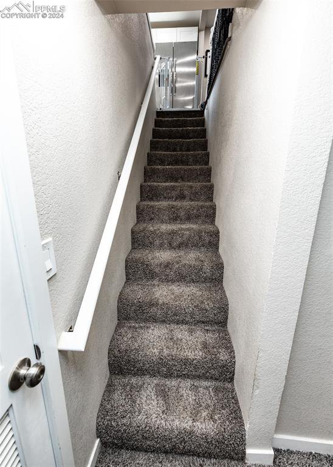
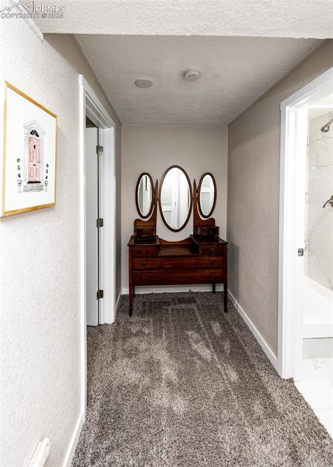
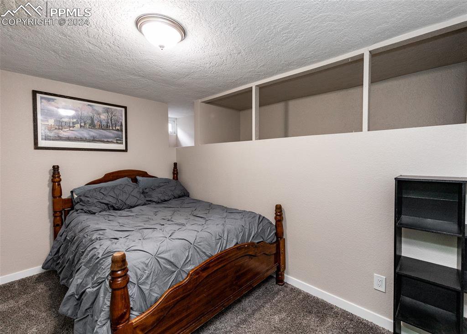
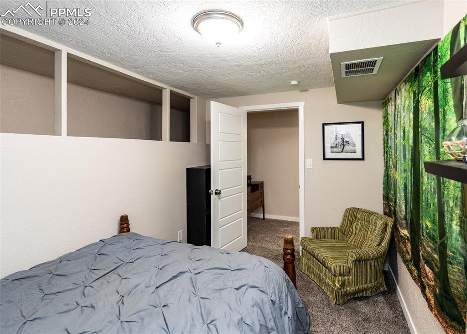
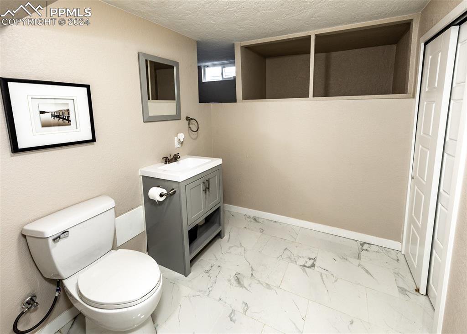
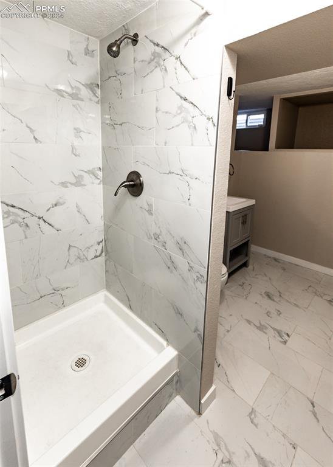
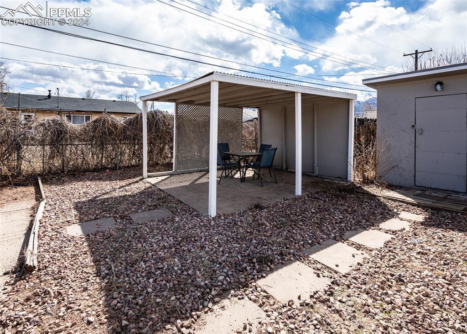
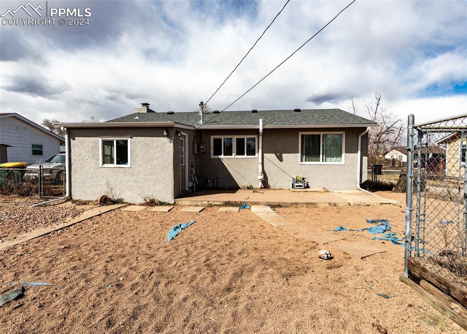
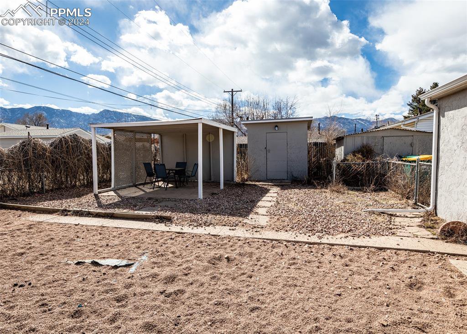
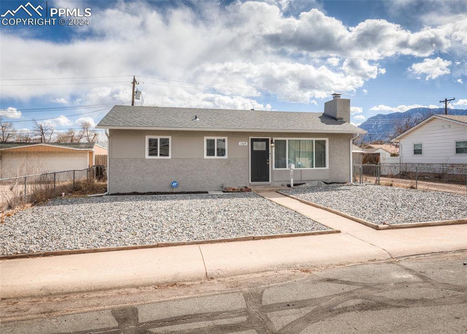
/u.realgeeks.media/coloradohomeslive/thehugergrouplogo_pixlr.jpg)