4965 Poleplant Drive, Colorado Springs, CO 80918
- $575,000
- 4
- BD
- 3
- BA
- 3,249
- SqFt
Courtesy of RE/MAX Properties Inc. 719-598-4700
- List Price
- $575,000
- Status
- Active
- MLS#
- 5332021
- Price Change
- ▼ $14,900 1720679570
- Days on Market
- 47
- Property Type
- Single Family Residence
- Bedrooms
- 4
- Bathrooms
- 3
- Living Area
- 3,249
- Lot Size
- 6,788
- Finished Sqft
- 3270
- Basement Sqft %
- 98
- Acres
- 0.16
- County
- El Paso
- Neighborhood
- Sierra Ridge
- Year Built
- 1999
Property Description
Open 2-story floor plan with 4 bedrooms on the upper level with central air, is now available in the desirable neighborhood of Sierra Ridge! * Attached 2-car garage * Abundant hardwood flooring through the main level! * Bright formal Living Room and adjacent Dining Room with new light fixture * Spacious kitchen provides a walk-out to a new wood deck and features granite counter tops, stainless steel appliances, an island, plentiful cabinet storage, and counter space * The kitchen opens up to a large family room with a gas fireplace and ceiling fan * Accommodating primary bedroom with sitting area with large center window flanked by two additional windows, cellular blinds, vaulted ceilings, and new ceiling fan * Adjoining 5-piece bath with French doors, separate shower, soaking tub, double sink vanity, large walk-in closet, and attractive new flooring * Upper level hall bath offers a double sink vanity, skylight, and tub/shower combo * High quality carpet (new through most of upper level) is stain resistant, fade resilient, green fiber, and great for kids and pets! * Large upper level Laundry room with window * The finished walk-out basement has 9ft ceilings and is comprised of an office with built-in book shelves and a 3-sided gas fireplace, large rec room, recessed lighting, and under stair storage * Fully fenced backyard with a deck with enclosed storage area beneath * Additional features of this home include a new roof, new carpet, new back deck, abundant storage, linen closet, humidifier, an automatic sprinkler system, plentiful windows, vaulted ceilings, and two gas fireplaces * Within walking distance of Judge Lunt neighborhood park, pool, tennis courts, and Sunset Mesa Open Space/hiking trails * Community events include Easter Egg Hunt, Movies in the Park, July 4th BBQ, and Kids Carnival * Wayfinder Coffee and Walgreens are within walking distance * Conveniently located near schools, hospital, military bases, shopping, and restaurants!
Additional Information
- Lot Description
- See Remarks
- School District
- Colorado Springs 11
- Garage Spaces
- 2
- Garage Type
- Attached
- Construction Status
- Existing Home
- Siding
- Brick, Wood
- Fireplaces
- Gas, Main Level, One
- Tax Year
- 2023
- Garage Amenities
- Garage Door Opener
- Existing Utilities
- Electricity Connected, Natural Gas Connected, Telephone
- Appliances
- 220v in Kitchen, Dishwasher, Disposal, Dryer, Microwave, Refrigerator, Self Cleaning Oven, Washer
- Existing Water
- Municipal
- Structure
- Wood Frame
- Roofing
- Shingle
- Laundry Facilities
- Electric Dryer Hookup, Upper Level
- Basement Foundation
- Partial
- Optional Notices
- Not Applicable
- Fence
- Rear
- HOA Fees
- $480
- Hoa Covenants
- Yes
- Patio Description
- Deck, See Remarks
- Miscellaneous
- AutoSprinklerSystem, High Speed Internet Avail, HOARequired$, Security System, Window Coverings
- Lot Location
- Hiking Trail, Near Fire Station, Near Hospital, Near Park, Near Schools, Near Shopping Center
- Heating
- Forced Air, Natural Gas
- Cooling
- Ceiling Fan(s), Central Air
- Earnest Money
- 6000
Mortgage Calculator

The real estate listing information and related content displayed on this site is provided exclusively for consumers’ personal, non-commercial use and may not be used for any purpose other than to identify prospective properties consumers may be interested in purchasing. Any offer of compensation is made only to Participants of the PPMLS. This information and related content is deemed reliable but is not guaranteed accurate by the Pikes Peak REALTOR® Services Corp.
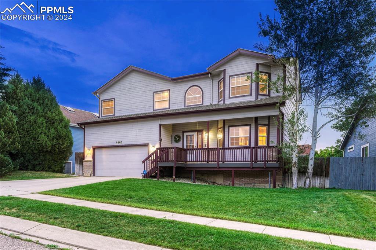
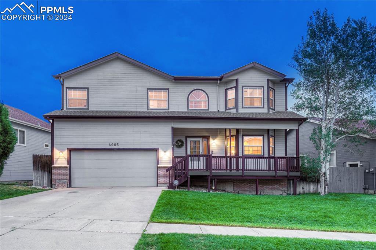
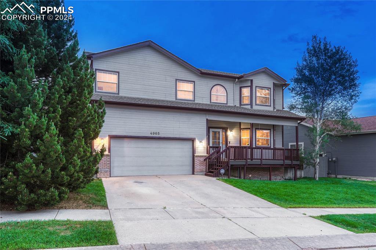
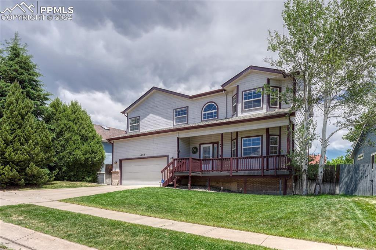
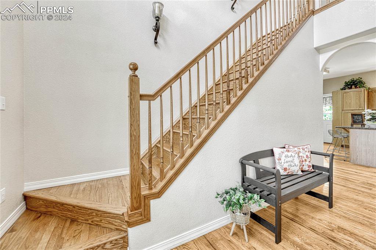
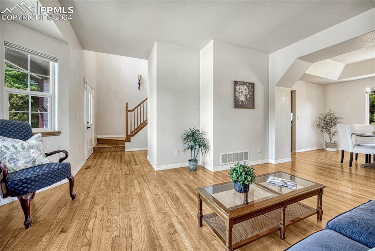
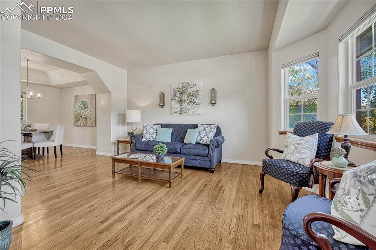
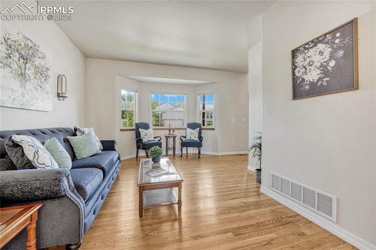
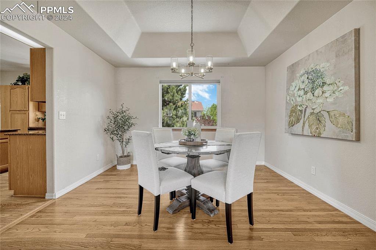
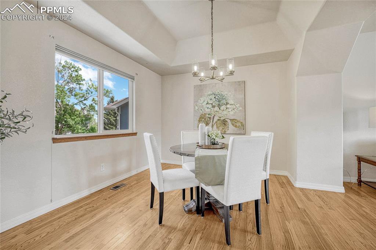
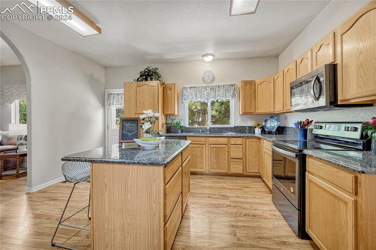
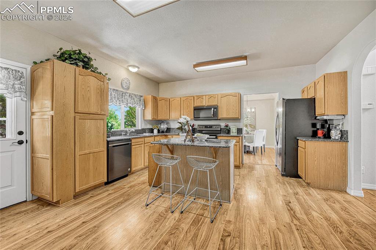
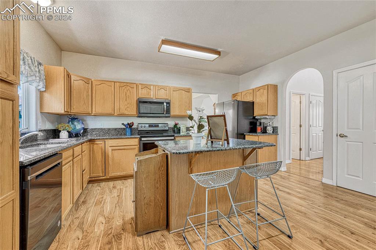
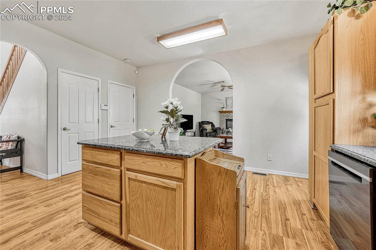
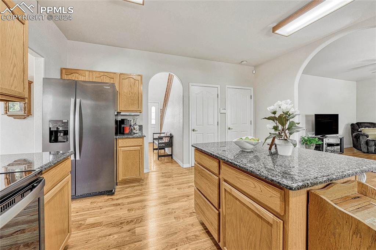
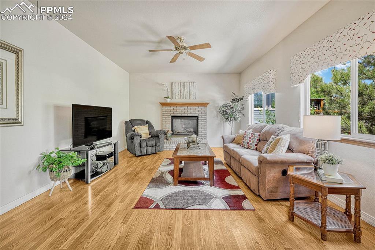
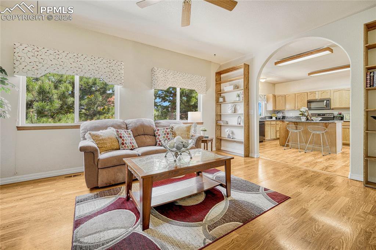
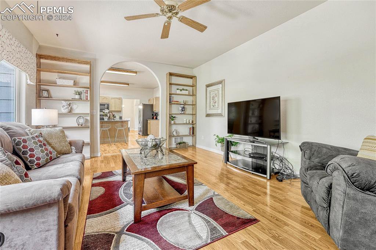
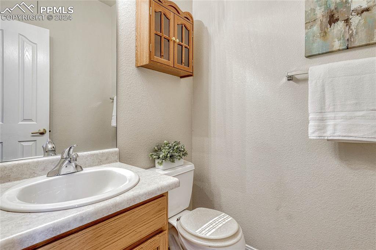

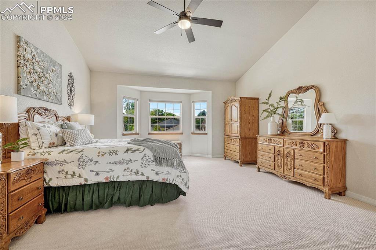

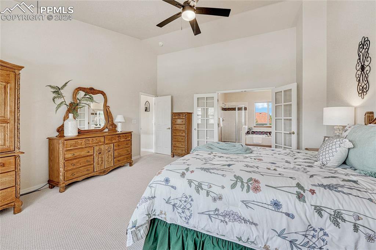
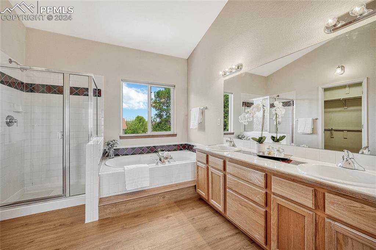
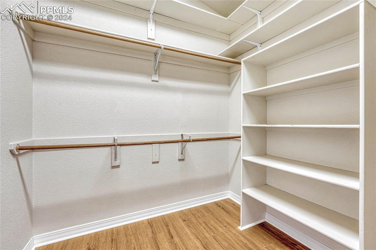
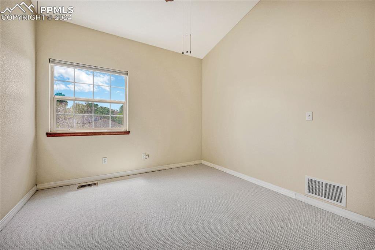
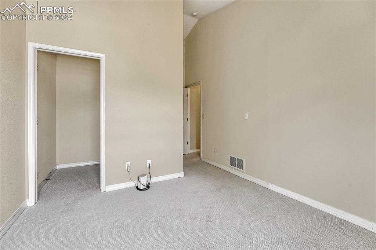
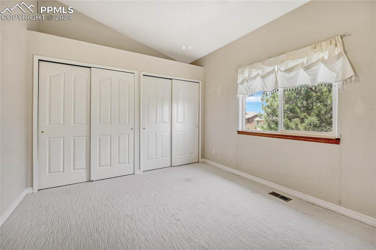
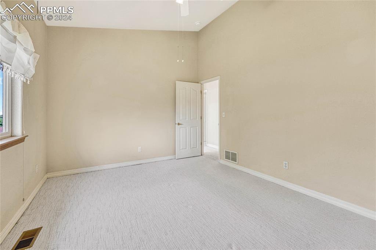
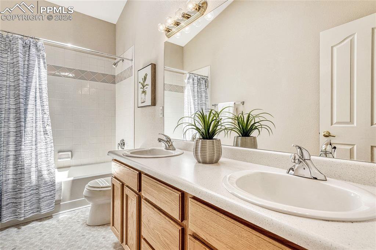
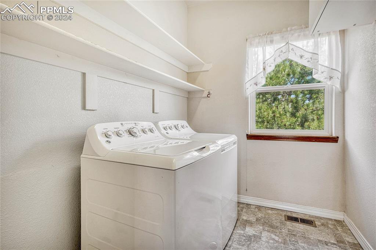

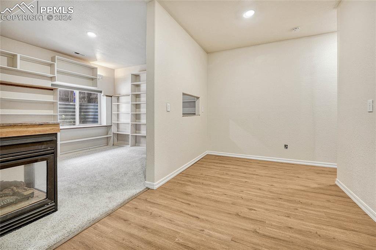
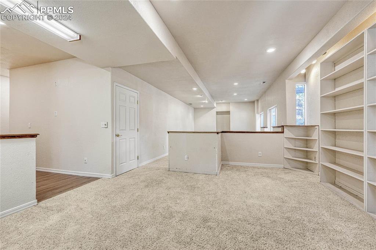
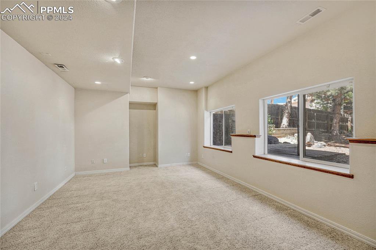
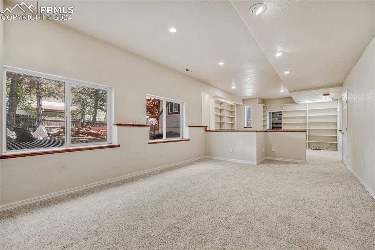
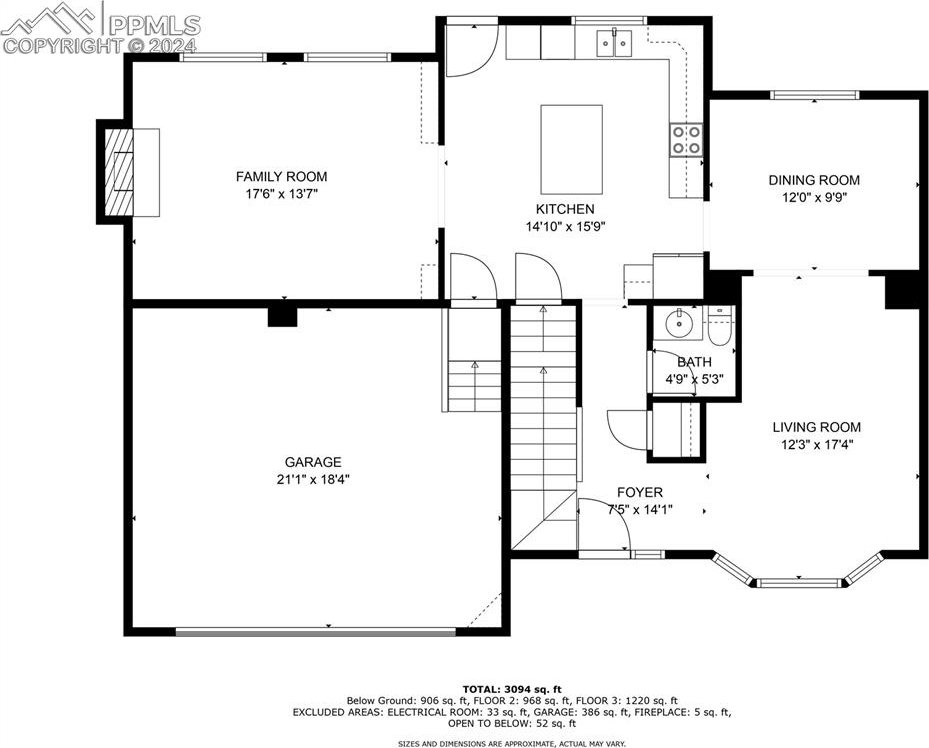
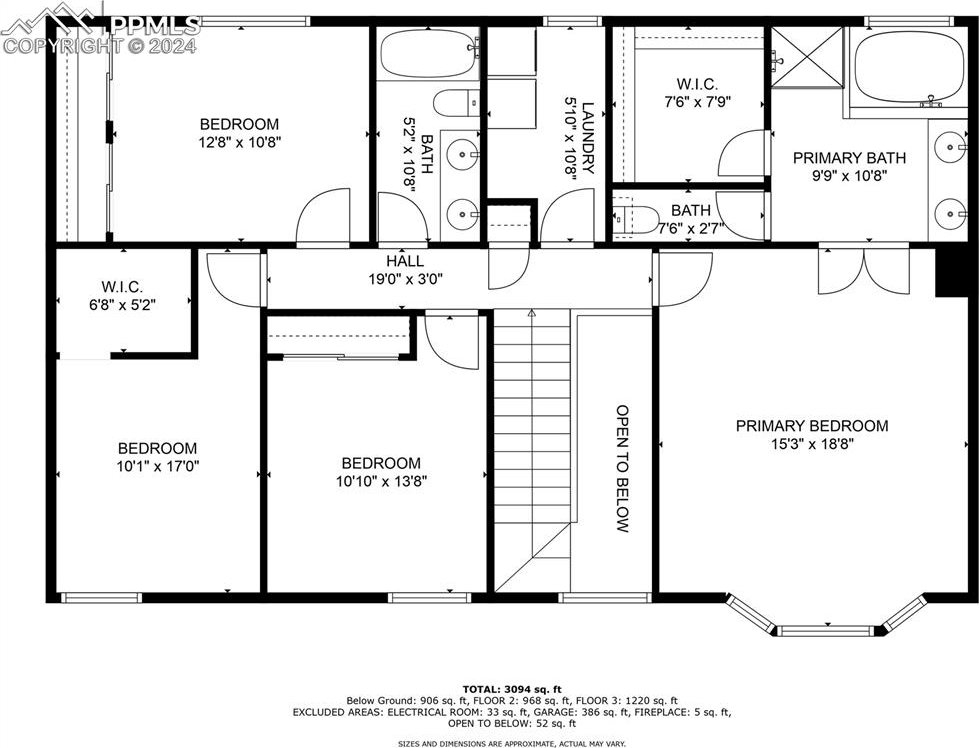
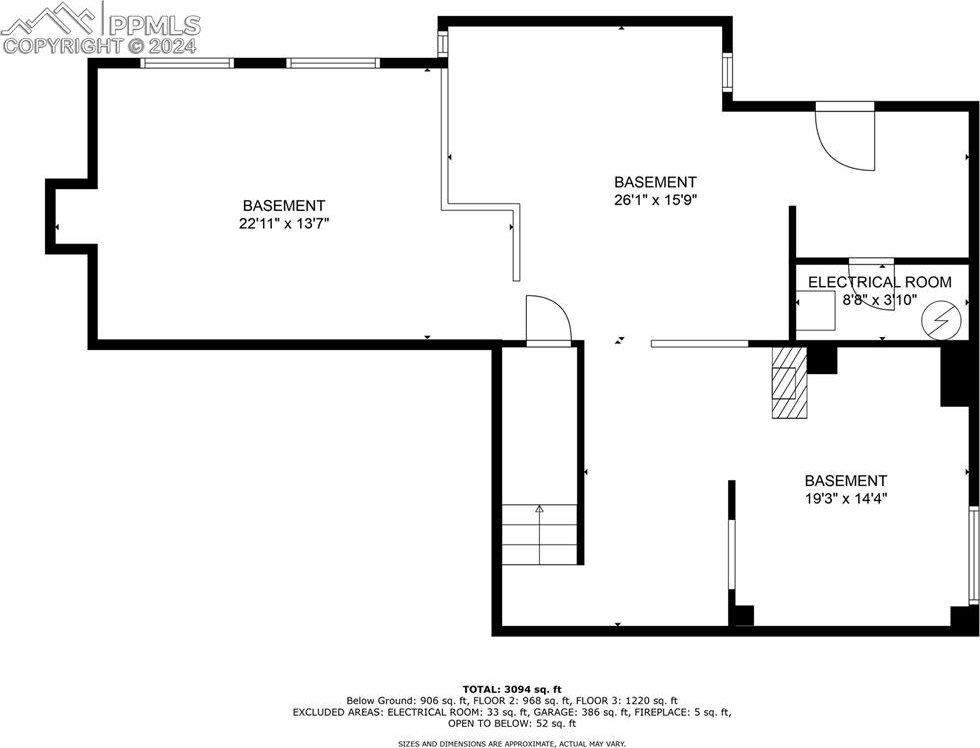
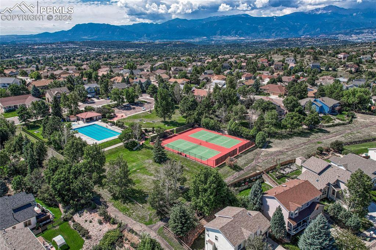
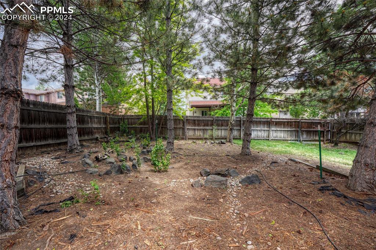
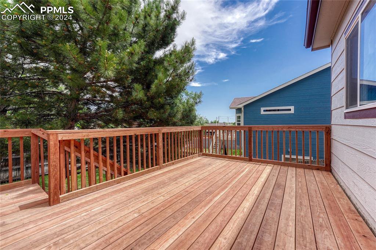
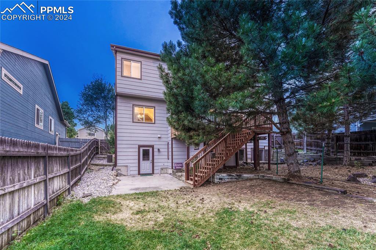
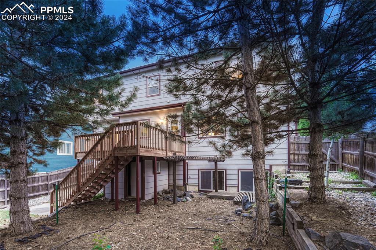
/u.realgeeks.media/coloradohomeslive/thehugergrouplogo_pixlr.jpg)