7174 Compass Bend Drive, Colorado Springs, CO 80927
Courtesy of Sellstate Alliance Realty & Property Management. (719) 358-8515
- $760,000
- 5
- BD
- 3
- BA
- 3,736
- SqFt
- List Price
- $760,000
- Status
- Active Under Contract
- MLS#
- 5267519
- Price Change
- ▼ $15,000 1713555327
- Days on Market
- 32
- Property Type
- Single Family Residence
- Bedrooms
- 5
- Bathrooms
- 3
- Living Area
- 3,736
- Lot Size
- 8,050
- Finished Sqft
- 3932
- Basement Sqft %
- 90
- Acres
- 0.18
- County
- El Paso
- Neighborhood
- Banning Lewis Ranch
- Year Built
- 2021
Property Description
Upon entering this home, it'll take your breath away. The tall ceilings, 8ft doors, large windows, and LVP flooring throughout. Shiplap accents in the foyer, mudroom, and floor to ceiling gas fireplace in the living room. The kitchen has a nice large island, quartz, a beautiful herringbone backsplash, a 6 burner gas stove, and a massive walk in pantry. There is so much natural light throughout this home. There are 3 bedrooms on the main level and a full bathroom. On the main level you will also find the master bedroom. The master has tall ceilings, lots of windows, and truly feels serene. The master bathroom includes a soak in tub, walk in shower with a built in bench, quartz counter tops, and LVT. There is an adjoining laundry room and walk in closet as well. In the enormous basement you will find plenty of room for everyone. It is an entertainers dream. It includes a walk in bar with its own mini fridge, sink, and dishwasher. The basement boasts 9 ft ceilings, 2 additional bedrooms with walk in closets, a full bathroom, and plenty of storage space throughout. Other great features this home has to offer is, the three car garage with a side service door and a low maintenance back yard with turf. You will also see some beautiful mountain views from the front porch. Banning Lewis Ranch has amenities such as a clubhouse, fitness room, a junior olympic pool, a waterpark, dog park, pickle ball courts, walking trails, and so much more. Come fall in love with this home.
Additional Information
- Lot Description
- Mountain View
- School District
- Falcon-49
- Garage Spaces
- 3
- Garage Type
- Attached
- Construction Status
- Existing Home
- Siding
- Stone, Stucco
- Fireplaces
- Gas
- Tax Year
- 2022
- Existing Utilities
- Cable Available, Electricity Available, Natural Gas Available
- Appliances
- Dishwasher, Gas in Kitchen, Microwave, Oven, Refrigerator
- Existing Water
- Municipal
- Structure
- Framed on Lot
- Roofing
- Shingle
- Laundry Facilities
- Electric Dryer Hookup, Main Level
- Basement Foundation
- Full
- Optional Notices
- Not Applicable
- Fence
- Rear
- Hoa Covenants
- Yes
- Patio Description
- Concrete
- Miscellaneous
- HOARequired$, Wet Bar
- Lot Location
- Hiking Trail, Near Fire Station, Near Hospital, Near Park, Near Schools, Near Shopping Center
- Heating
- Hot Water, Natural Gas
- Cooling
- Ceiling Fan(s), Central Air
- Earnest Money
- 7750
Mortgage Calculator

The real estate listing information and related content displayed on this site is provided exclusively for consumers’ personal, non-commercial use and may not be used for any purpose other than to identify prospective properties consumers may be interested in purchasing. Any offer of compensation is made only to Participants of the PPMLS. This information and related content is deemed reliable but is not guaranteed accurate by the Pikes Peak REALTOR® Services Corp.
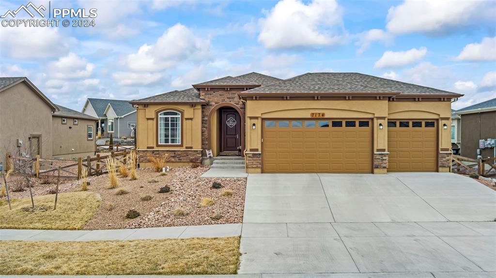
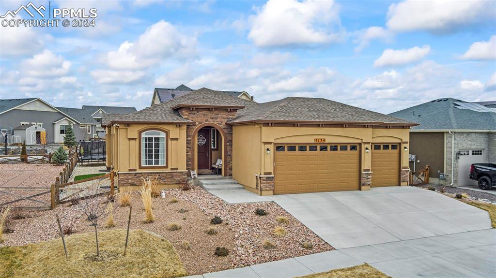


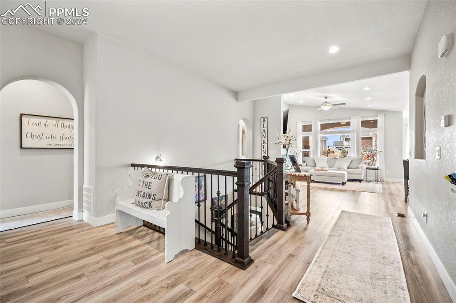

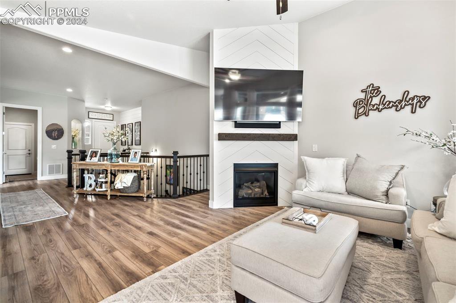
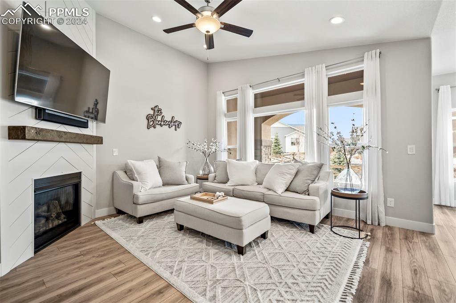

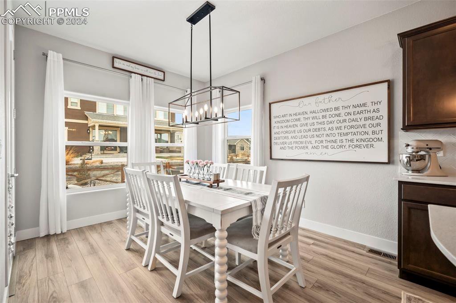
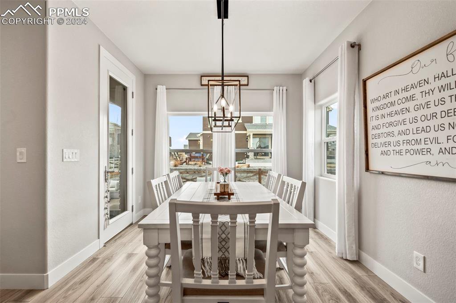


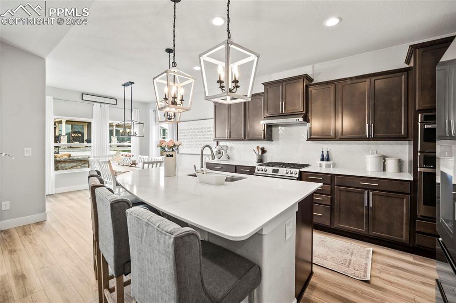



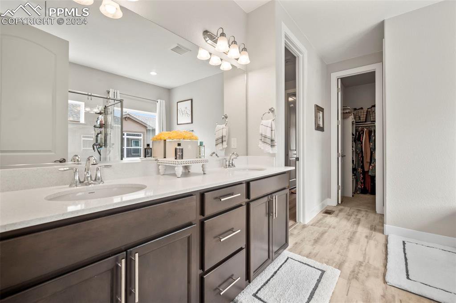
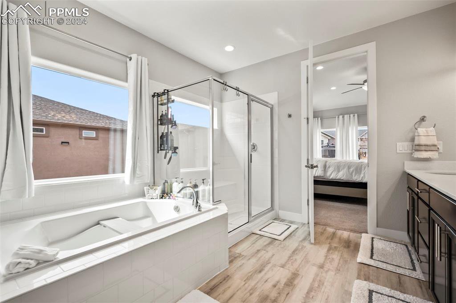
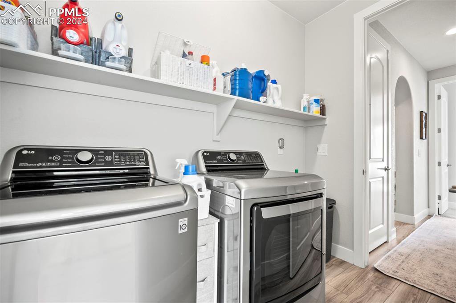

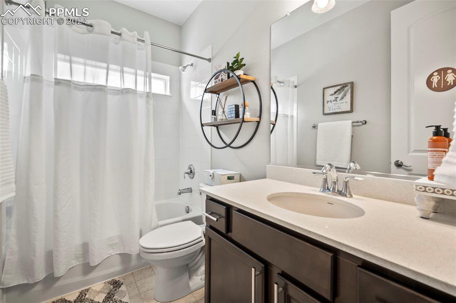



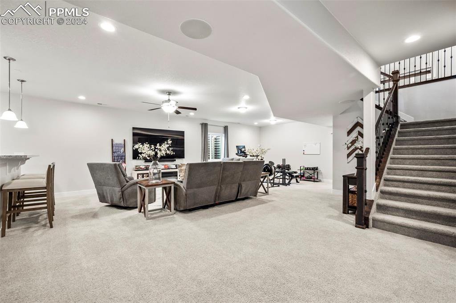
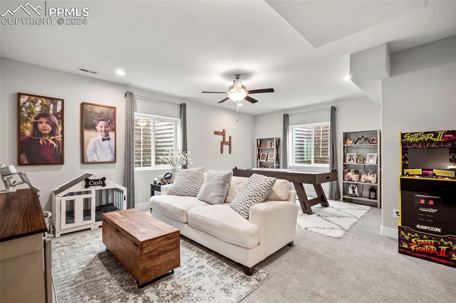
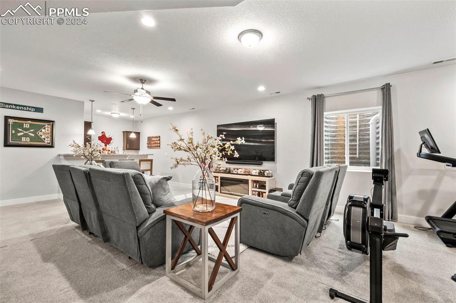
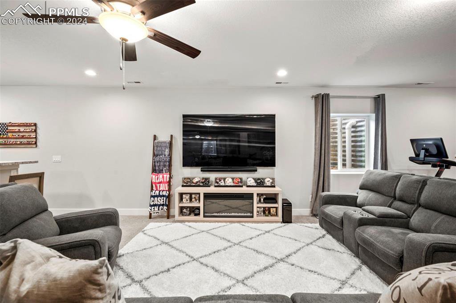


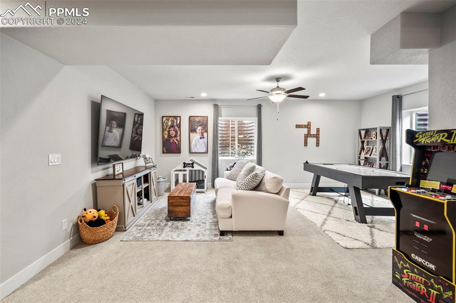
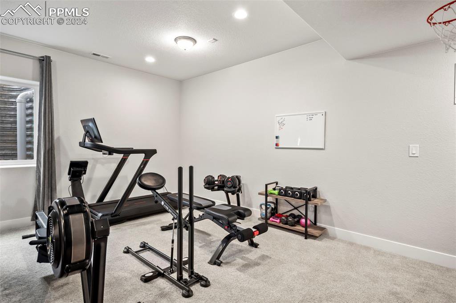
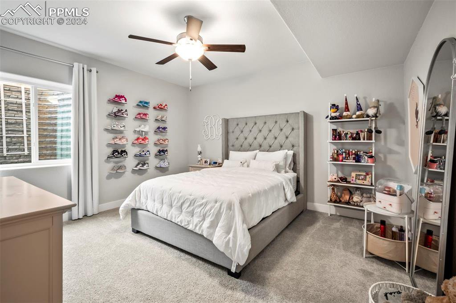
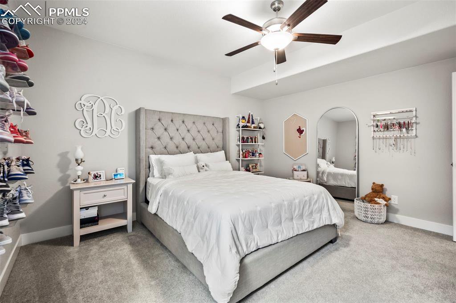
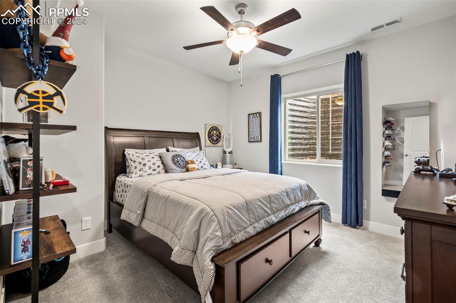
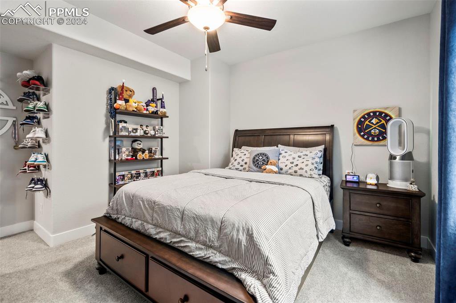

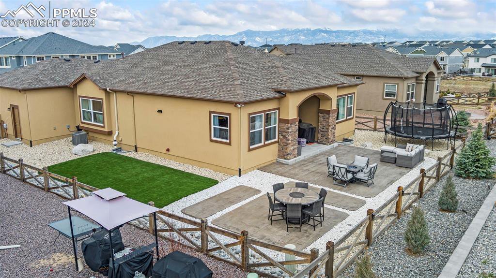
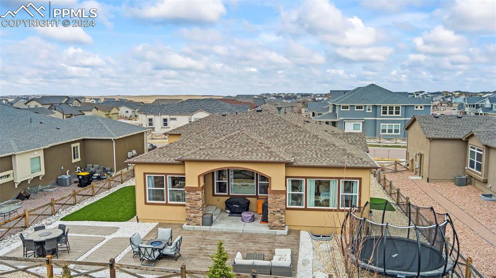
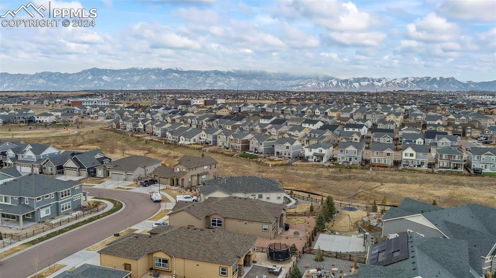
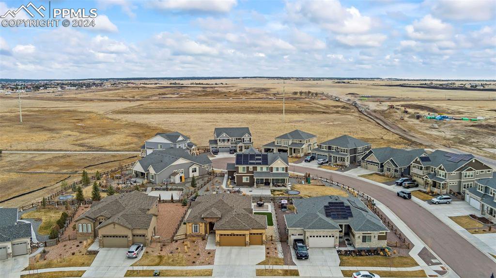
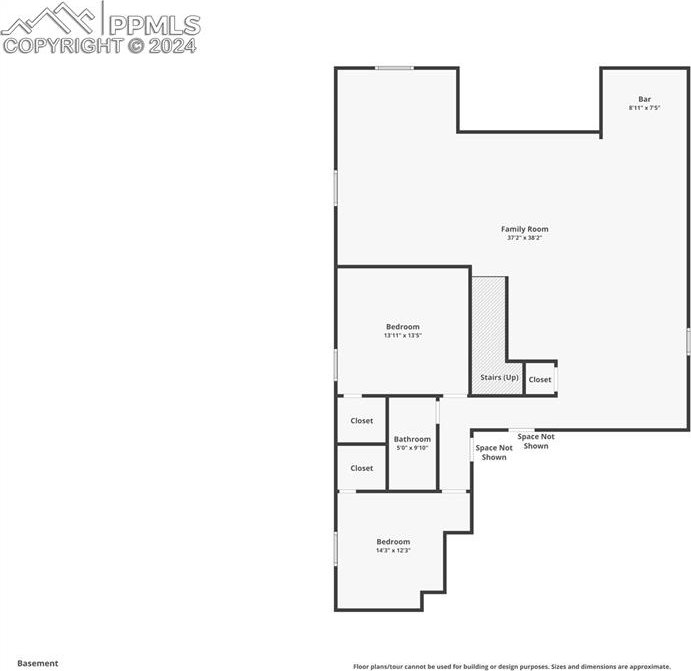
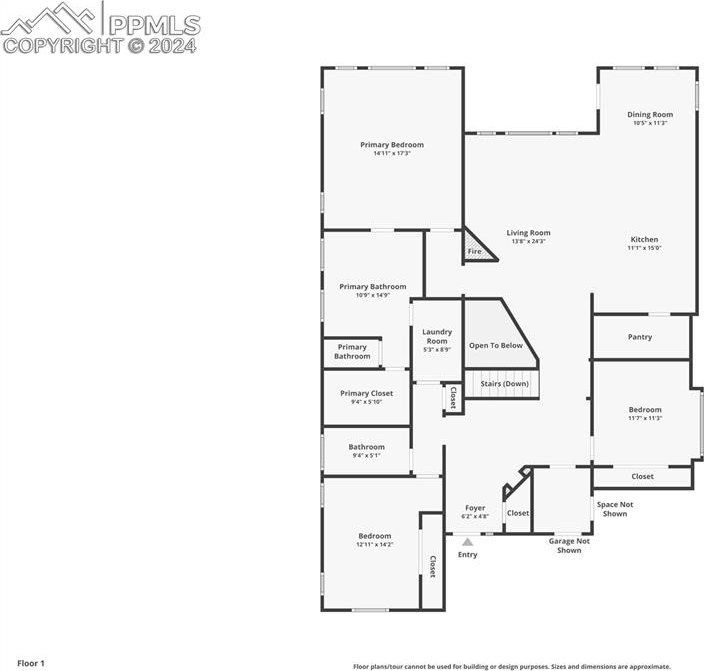
/u.realgeeks.media/coloradohomeslive/thehugergrouplogo_pixlr.jpg)