10117 Barbour Fork Court, Colorado Springs, CO 80924
Courtesy of RE/MAX Real Estate Group LLC. (719) 534-7900
- $735,000
- 4
- BD
- 3
- BA
- 3,263
- SqFt
- List Price
- $735,000
- Status
- Active
- MLS#
- 5225498
- Price Change
- ▼ $15,000 1714259114
- Days on Market
- 15
- Property Type
- Single Family Residence
- Bedrooms
- 4
- Bathrooms
- 3
- Living Area
- 3,263
- Lot Size
- 10,406
- Finished Sqft
- 3586
- Basement Sqft %
- 82
- Acres
- 0.24
- County
- El Paso
- Neighborhood
- Cordera
- Year Built
- 2016
Property Description
Experience the epitome of ranch-style living in the heart of Cordera with the must-have features you have been looking for! Large cul de sac lot, a walk-out basement & incredible mountain views. Step into the heart of the home and discover a chef's dream kitchen featuring upgraded maple cabinets, quartz countertops, a gas range, & a convenient pull-drawer microwave. Adjacent to the kitchen, the dining space invites you to enjoy panoramic mountain views through multiple windows & walkout access to a spacious covered deck—perfect for entertaining or simply soaking in the natural beauty. Unwind in the luxurious master suite, with a large 'curb-less' walk-in shower, double vanities, & a generously sized walk-in closet. The main floor flex room, with elegant French doors, offers versatile usage as an office, formal dining room, or even a potential additional bedroom. Descend into the expansive basement featuring 9’ ceilings and a large recreation room with two versatile pop-out spaces—ideal for creating a game room, office space, craft area, library, or exercise space to suit your lifestyle. The 2 basement bedrooms are bathed in natural light, enhancing the inviting atmosphere with a shared bathroom with tub & shower. Outside, the vast half-acre lot features a stunning paver patio and Xeriscaped landscaping for low-maintenance beauty with many established trees. Oversized 2.5 car garage gives plenty of room for a workshop or for amazing storage (the extended bay measures over 30'. Additional included features include a new roof (Sept 2023), a thermostat-controlled fireplace blower, and a programmable air recycling system for enhanced comfort and efficiency. Hardwood floors, upgraded countertops and tile details, and low pile carpet in the bedrooms and lower level. This well-built Keller, Fresco model, comes complete with essential additional appliances—washer, dryer, & refrigerator—ensuring convenience from day one. Discover your dream ranch-style living in Cordera!
Additional Information
- Lot Description
- Mountain View, View of Pikes Peak, See Remarks
- School District
- Academy-20
- Garage Spaces
- 2
- Garage Type
- Attached
- Construction Status
- Existing Home
- Siding
- Stucco
- Fireplaces
- Main Level, One
- Tax Year
- 2022
- Garage Amenities
- Garage Door Opener, Oversized, See Remarks
- Existing Utilities
- Cable Connected, Electricity Connected, Natural Gas Connected, Telephone
- Appliances
- Dishwasher, Disposal, Dryer, Gas in Kitchen, Microwave, Range, Refrigerator, Washer
- Existing Water
- Municipal
- Structure
- Framed on Lot
- Roofing
- Shingle
- Laundry Facilities
- Main Level
- Basement Foundation
- Walk-Out Access
- Optional Notices
- Not Applicable
- HOA Fees
- $114
- Hoa Covenants
- Yes
- Patio Description
- Composite, Covered
- Miscellaneous
- Kitchen Pantry
- Lot Location
- Hiking Trail, Near Fire Station, Near Hospital, Near Park, Near Public Transit, Near Schools, Near Shopping Center
- Heating
- Forced Air, Natural Gas
- Cooling
- Ceiling Fan(s), Central Air
- Earnest Money
- 7500
Mortgage Calculator

The real estate listing information and related content displayed on this site is provided exclusively for consumers’ personal, non-commercial use and may not be used for any purpose other than to identify prospective properties consumers may be interested in purchasing. Any offer of compensation is made only to Participants of the PPMLS. This information and related content is deemed reliable but is not guaranteed accurate by the Pikes Peak REALTOR® Services Corp.
















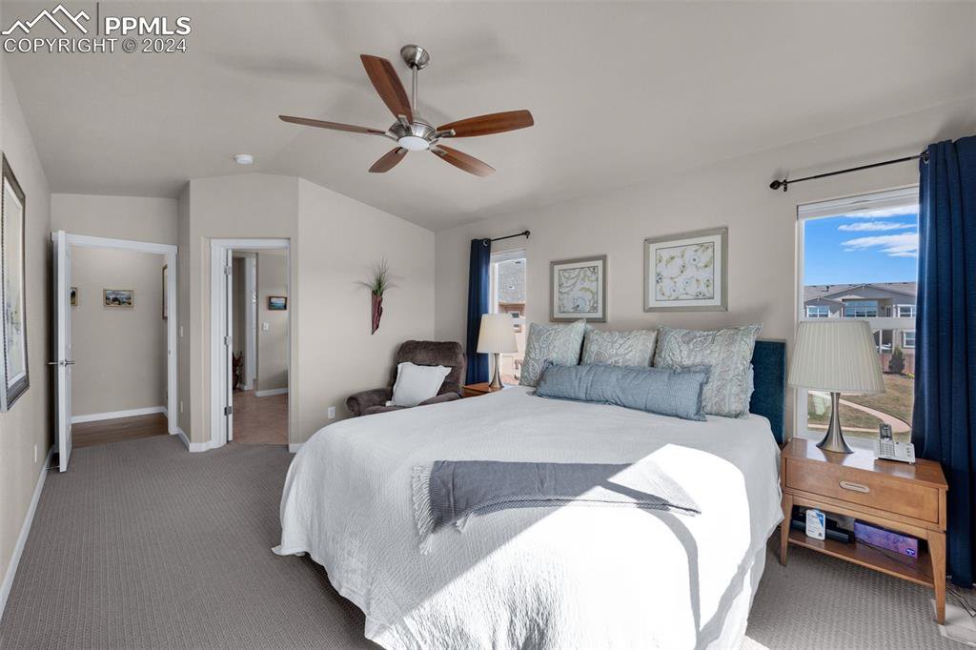





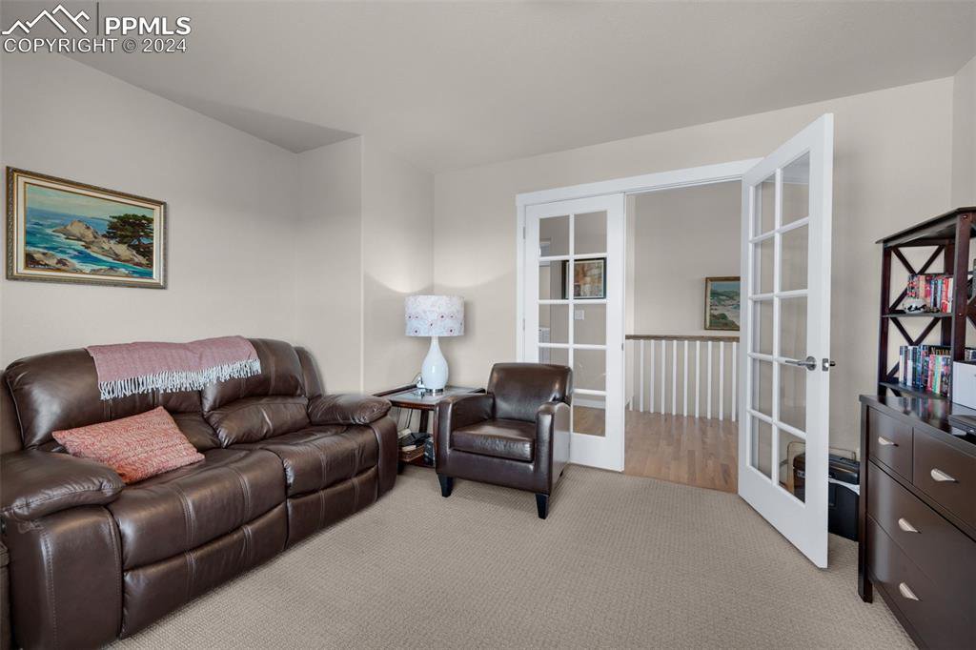











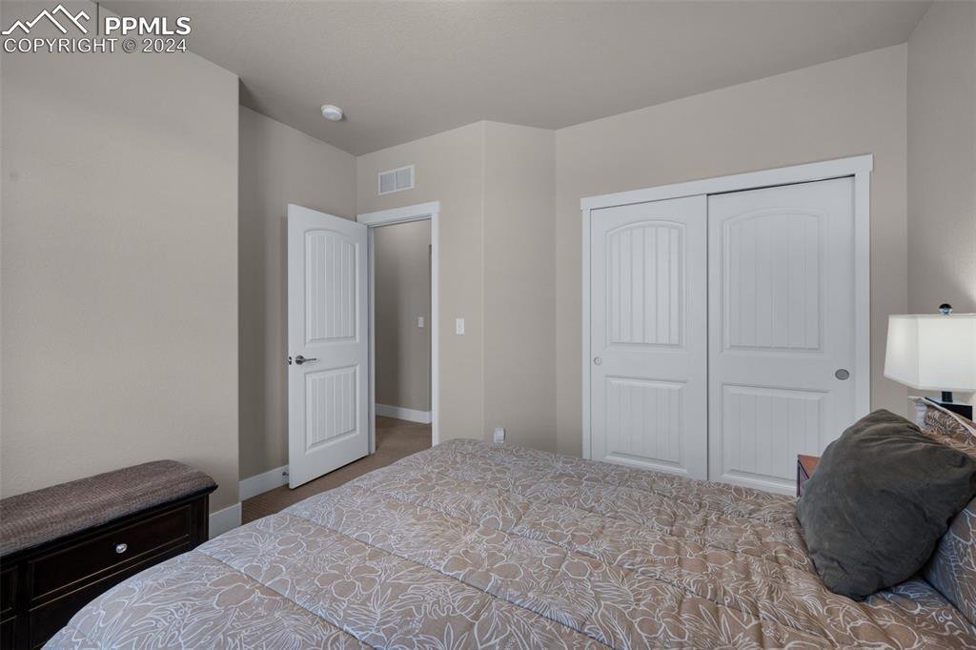




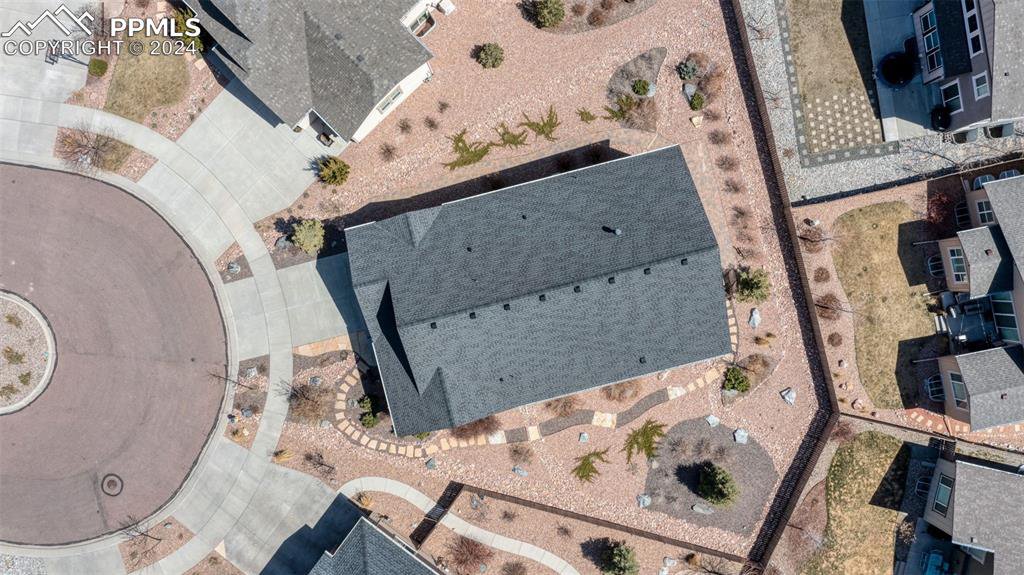






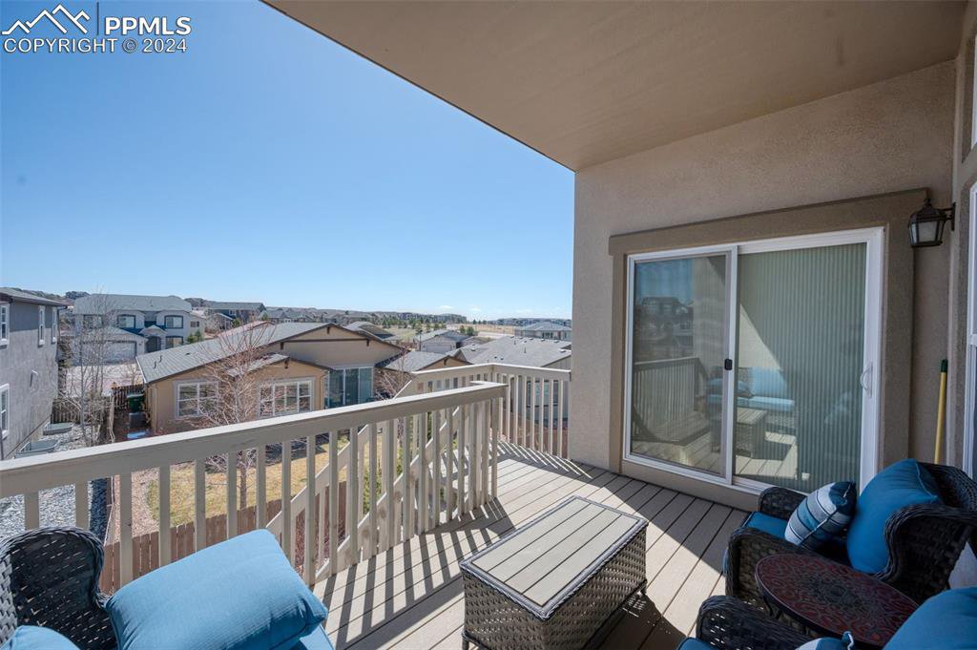
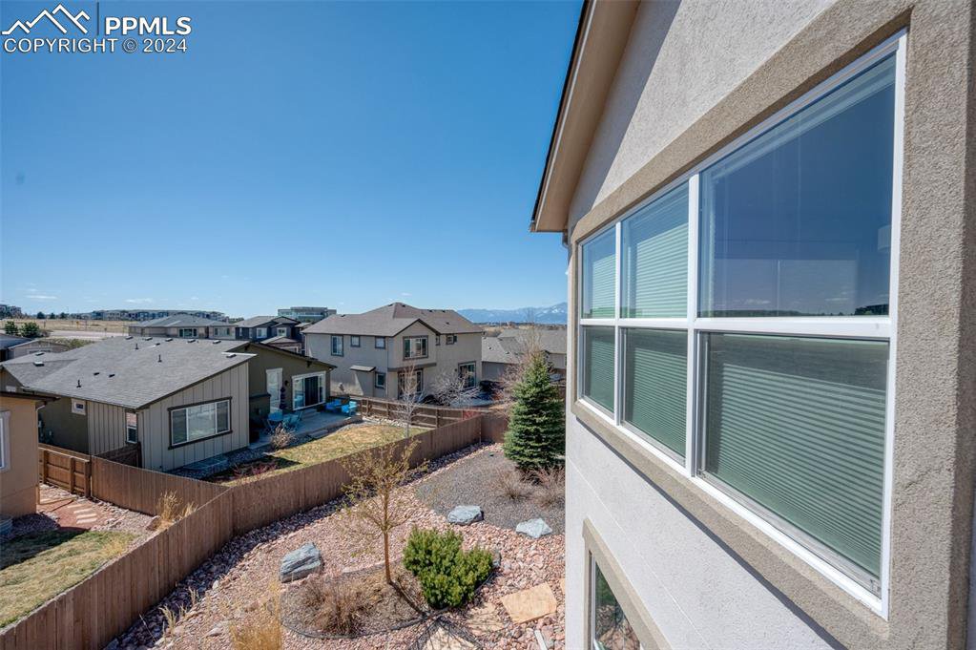
/u.realgeeks.media/coloradohomeslive/thehugergrouplogo_pixlr.jpg)