10578 Eulcase Heights, Colorado Springs, CO 80908
Courtesy of Exp Realty LLC. (888) 440-2724
- $424,990
- 2
- BD
- 3
- BA
- 1,161
- SqFt
- List Price
- $424,990
- Status
- Active
- MLS#
- 5071521
- Days on Market
- 19
- Property Type
- Townhouse
- Bedrooms
- 2
- Bathrooms
- 3
- Living Area
- 1,161
- Lot Size
- 765
- Finished Sqft
- 1161
- Acres
- 0.02
- County
- El Paso
- Neighborhood
- The Commons at Victory Ridge
- Year Built
- 2024
Property Description
**READY NOW**Welcome to The Commons at Victory Ridge, where modern convenience meets comfortable living in the heart of the Interquest corridor. Introducing the Clark floor plan, a brand new addition to our community offering low maintenance living with a touch of luxury. Upon entry, you'll be greeted by a spacious 2-car attached garage, perfect for storing your vehicles and outdoor gear. Ascend to the second floor where an open-concept layout awaits, featuring a well-appointed kitchen complete with a large island, stainless steel appliances, and a gas range for culinary enthusiasts. The third floor is dedicated to relaxation and convenience, boasting a generously sized Primary Suite designed for ultimate comfort. Pamper yourself in the expansive shower and enjoy the luxury of ample counter space with double sinks, perfect for your morning routine. Additionally, the conveniently located laundry ensures effortless chores. This home is ideal for hosting guests, with a second bedroom featuring an attached bathroom, providing privacy and comfort for visitors. Standard features abound, including granite counters throughout, tile flooring in bathrooms, luxury vinyl plank flooring for durability and style, and ceiling fan prewiring in all bedrooms for year-round comfort. Experience the convenience of modern living with our smart home tech package, keypad entry, and Honeywell thermostats, ensuring your home is not only comfortable but also secure and energy-efficient. Welcome to your new home at The Commons at Victory Ridge, where every detail is designed with your lifestyle in mind.
Additional Information
- Lot Description
- See Remarks
- School District
- Academy-20
- Garage Spaces
- 2
- Garage Type
- Attached
- Construction Status
- New Construction
- Siding
- Masonite Type
- Tax Year
- 2022
- Existing Utilities
- Electricity Connected, Natural Gas Connected
- Appliances
- Dishwasher, Disposal, Microwave, Range
- Existing Water
- Municipal
- Structure
- Framed on Lot
- Roofing
- Shingle
- Laundry Facilities
- Electric Dryer Hookup, Upper Level
- Basement Foundation
- Slab
- Optional Notices
- Builder Owned
- HOA Fees
- $152
- Hoa Covenants
- Yes
- Unit Description
- Ground Floor
- Heating
- Forced Air
- Cooling
- Central Air
- Earnest Money
- 5000
Mortgage Calculator

The real estate listing information and related content displayed on this site is provided exclusively for consumers’ personal, non-commercial use and may not be used for any purpose other than to identify prospective properties consumers may be interested in purchasing. Any offer of compensation is made only to Participants of the PPMLS. This information and related content is deemed reliable but is not guaranteed accurate by the Pikes Peak REALTOR® Services Corp.
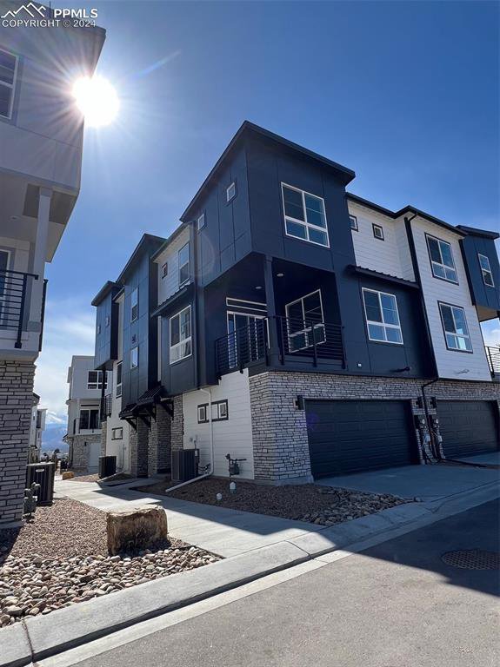
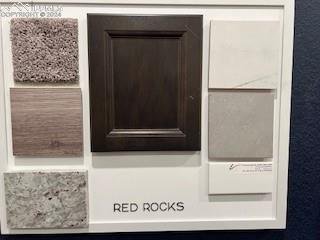
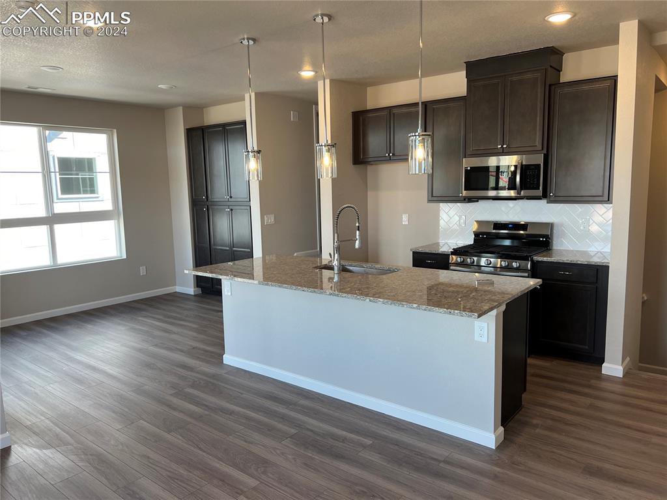
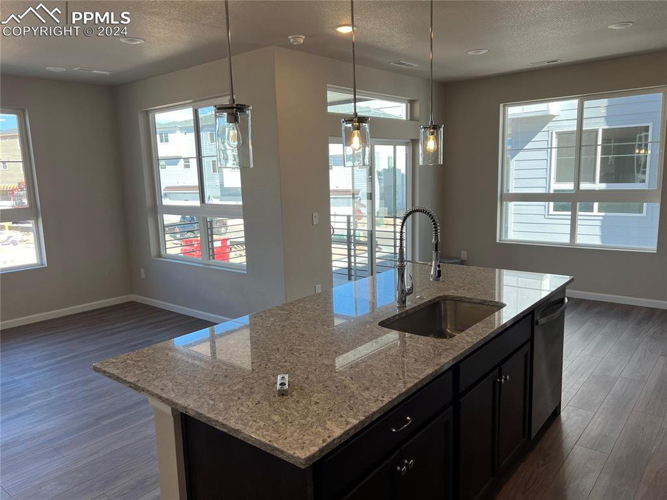
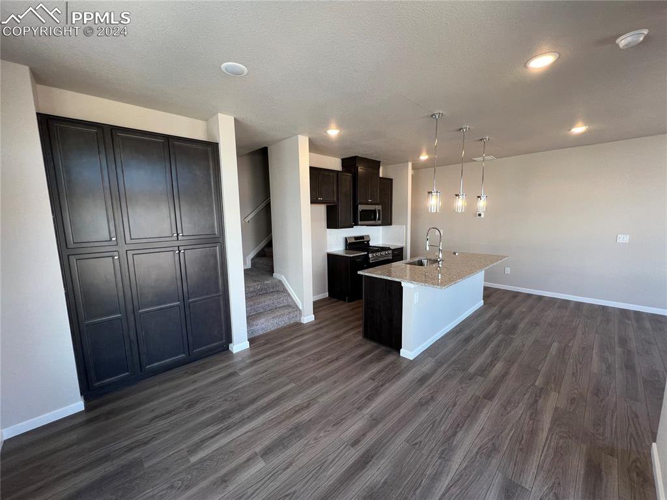
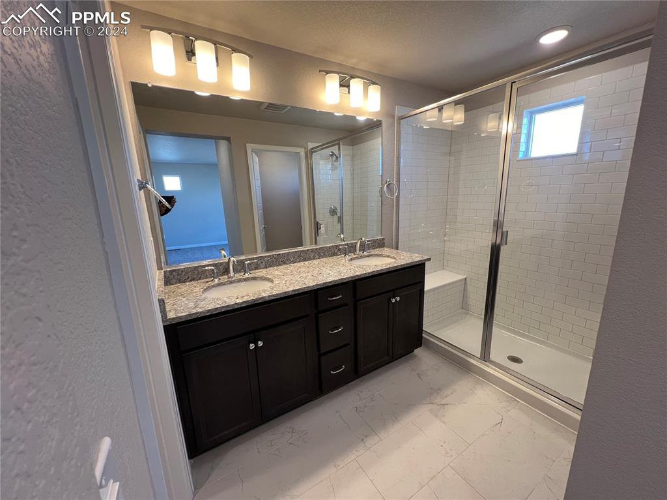
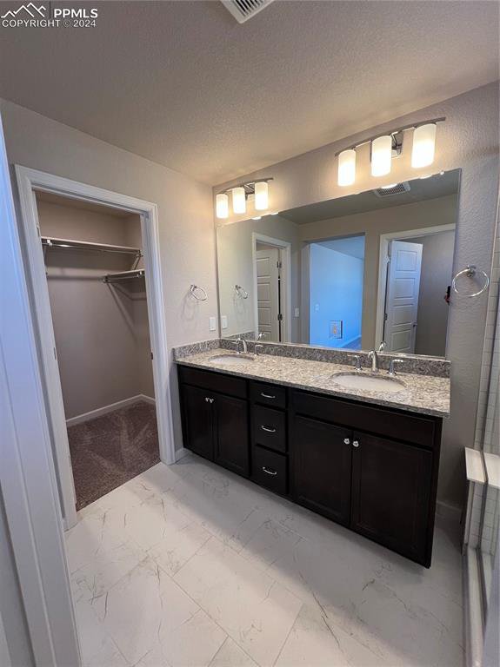
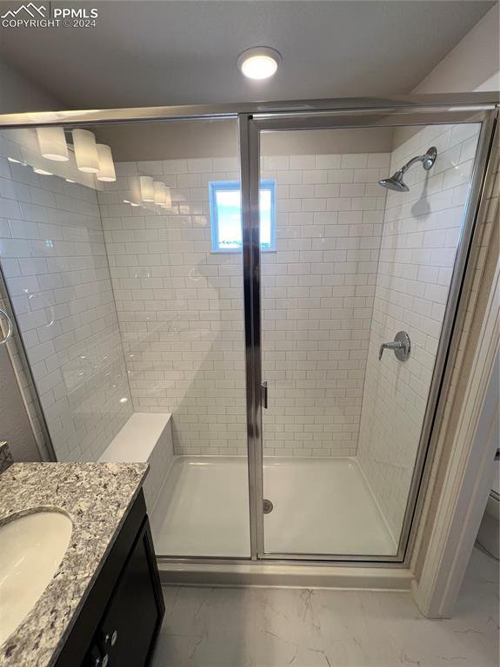
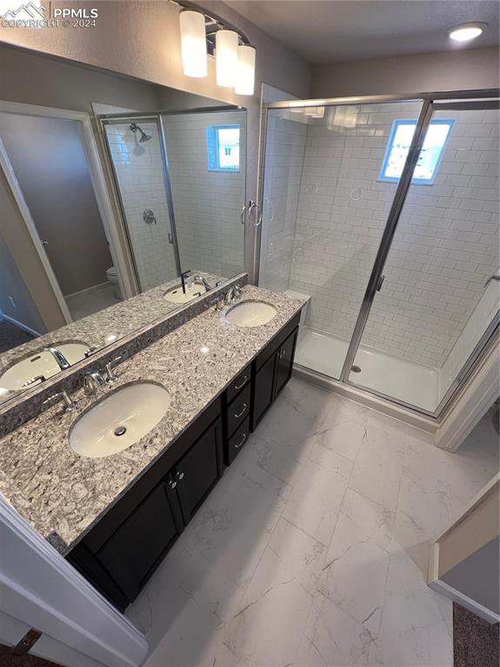
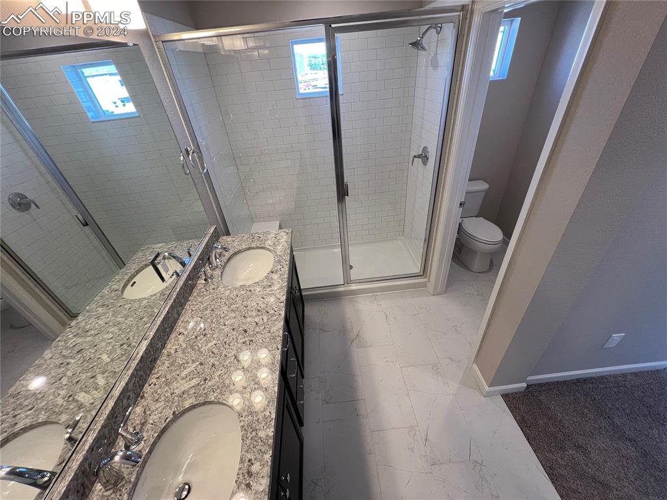
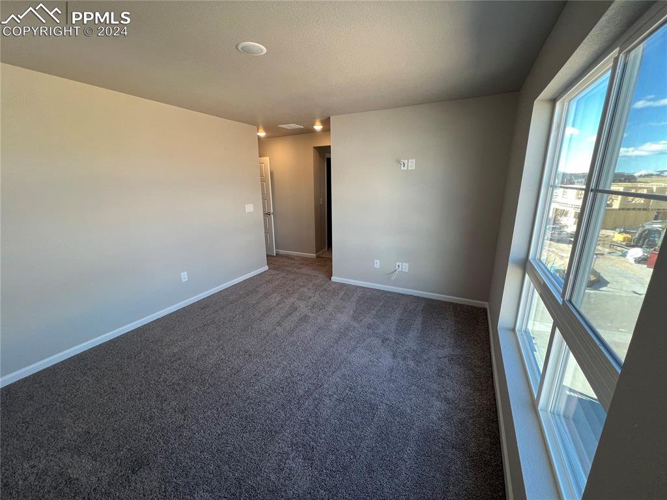
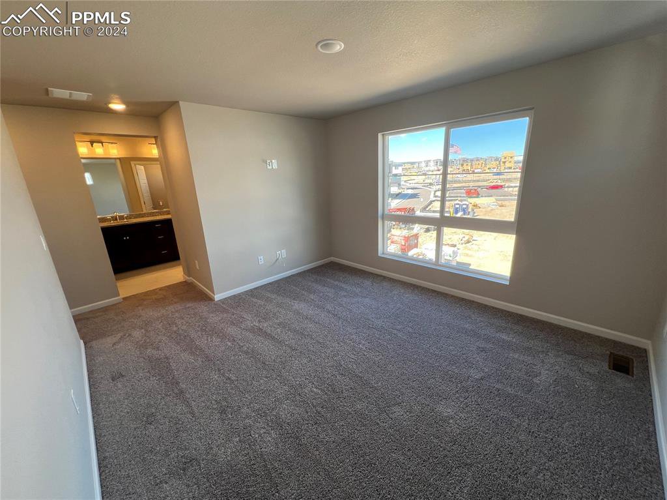
/u.realgeeks.media/coloradohomeslive/thehugergrouplogo_pixlr.jpg)