7815 Ochre View, Colorado Springs, CO 80908
Courtesy of Stone Gable Realty. (719) 400-6943
- $520,000
- 4
- BD
- 4
- BA
- 2,943
- SqFt
- List Price
- $520,000
- Status
- Active
- MLS#
- 4884709
- Price Change
- ▼ $5,000 1714603671
- Days on Market
- 15
- Property Type
- Single Family Residence
- Bedrooms
- 4
- Bathrooms
- 4
- Living Area
- 2,943
- Lot Size
- 4,063
- Finished Sqft
- 3022
- Basement Sqft %
- 92
- Acres
- 0.09
- County
- El Paso
- Neighborhood
- The Nook at Shiloh Mesa
- Year Built
- 2022
Property Description
Welcome to this stunning 4-bedroom, 4-bathroom home located in a highly desirable neighborhood. This property offers a harmonious blend of elegance, comfort, and functionality. As you step inside, you'll be greeted by a foyer with high ceilings and an abundance of natural light that fills the space. The main level boasts an open concept design, creating an inviting atmosphere for both entertaining and everyday living. The kitchen is a chef's dream, featuring stainless steel appliances, sleek countertops, ample storage space, and a large center island perfect for meal preparation and casual dining. The kitchen seamlessly flows into the dining area, which overlooks the backyard through sliding glass doors. The living room is the ideal space for relaxation; adjacent to the living room is a versatile space that can be used as a home office, study, or bedroom, providing a tranquil retreat for work or quiet reflection. The primary bedroom suite is located on the upper level and is a true sanctuary. It boasts generous proportions, a walk-in closet, en-suite bathroom featuring a walk-in shower, and dual vanities. Enjoy coffee in the mornings on the walk-out balcony! The two additional bedrooms on the upper level are generously sized. The basement offers an abundance of space and additional storage, including a full bathroom and bedroom. A true entertainer's dream! Situated in a prime location, this home offers easy access to shopping centers, restaurants, parks, and reputable schools. With its impeccable design, luxurious amenities, and thoughtful details, this 4-bedroom, 4-bathroom home presents an extraordinary opportunity for those seeking a sophisticated and comfortable living experience. Don't miss your chance to own this exquisite residence. Schedule a viewing today!
Additional Information
- Lot Description
- Mountain View, View of Pikes Peak
- School District
- Falcon-49
- Garage Spaces
- 2
- Garage Type
- Attached
- Construction Status
- Existing Home
- Siding
- Wood
- Tax Year
- 2022
- Garage Amenities
- Garage Door Opener, Oversized
- Existing Utilities
- Cable Available, Electricity Connected, Natural Gas Connected, Telephone
- Appliances
- Stovetop, Dishwasher, Disposal, Dryer, Gas in Kitchen, Kitchen Vent Fan, Microwave, Oven, Range, Refrigerator, Self Cleaning Oven, Washer
- Existing Water
- Assoc/Distr
- Structure
- Wood Frame
- Roofing
- Shingle
- Laundry Facilities
- Upper Level
- Basement Foundation
- Full
- Optional Notices
- See Show/Agent Remarks
- Fence
- Full, Rear
- HOA Fees
- $150
- Hoa Covenants
- Yes
- Patio Description
- Concrete, Covered
- Miscellaneous
- High Speed Internet Avail, HOARequired$, Home Warranty, Kitchen Pantry, Radon System
- Lot Location
- Near Park
- Heating
- Forced Air
- Cooling
- Central Air
- Earnest Money
- 5250
Mortgage Calculator

The real estate listing information and related content displayed on this site is provided exclusively for consumers’ personal, non-commercial use and may not be used for any purpose other than to identify prospective properties consumers may be interested in purchasing. Any offer of compensation is made only to Participants of the PPMLS. This information and related content is deemed reliable but is not guaranteed accurate by the Pikes Peak REALTOR® Services Corp.






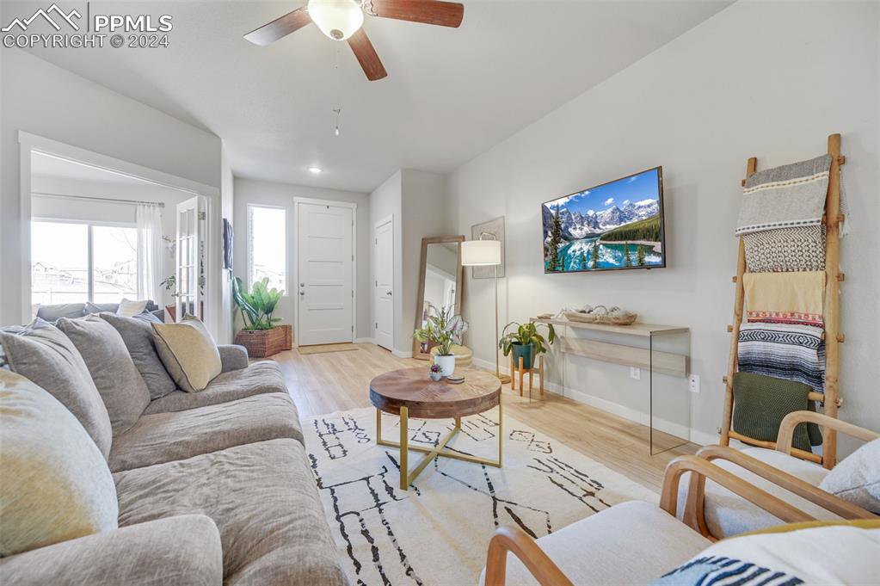





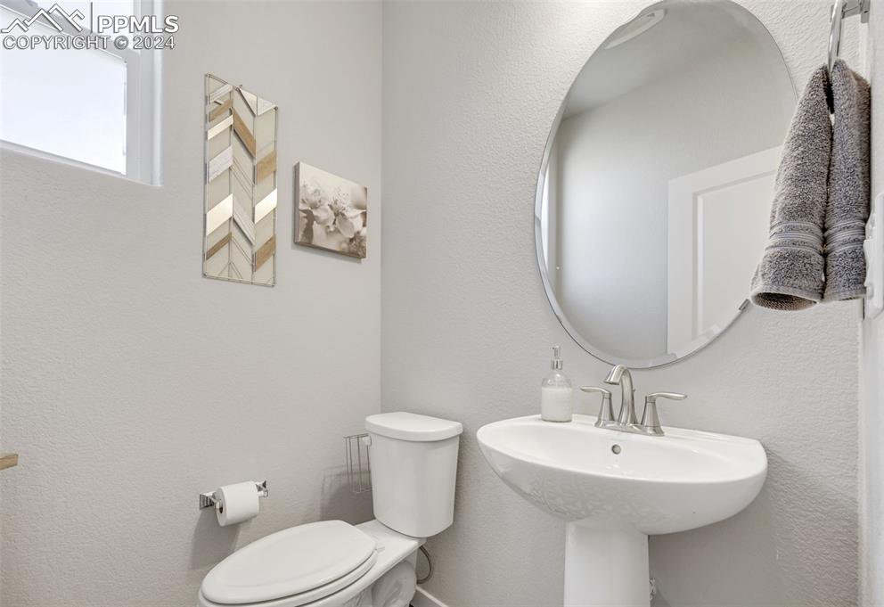





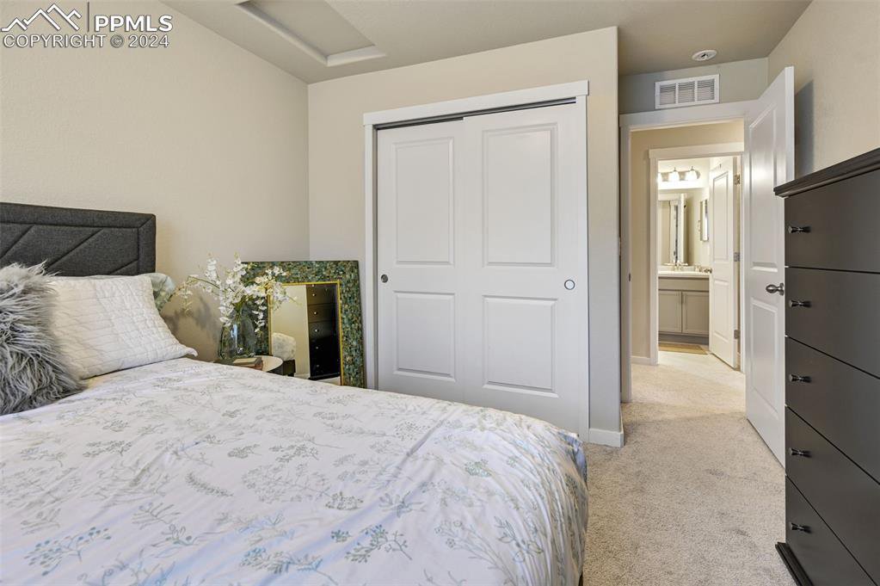
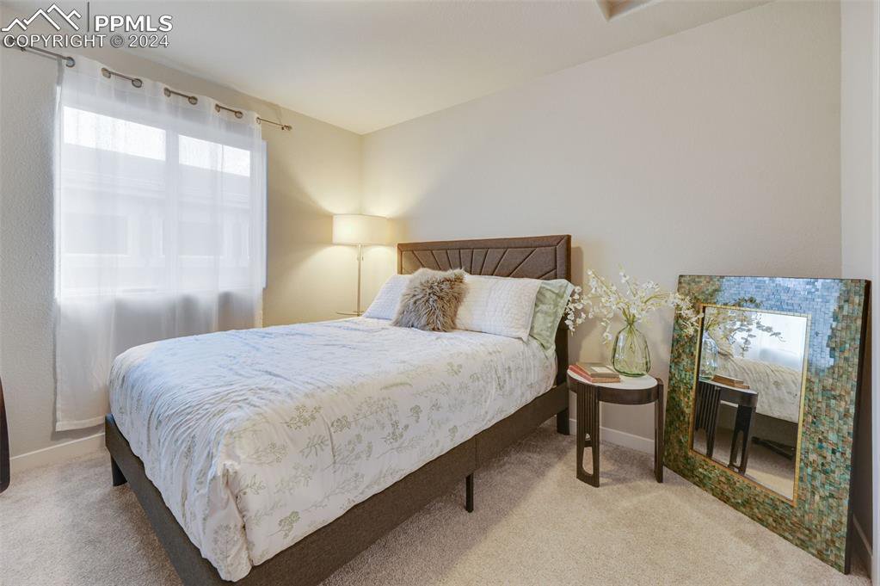

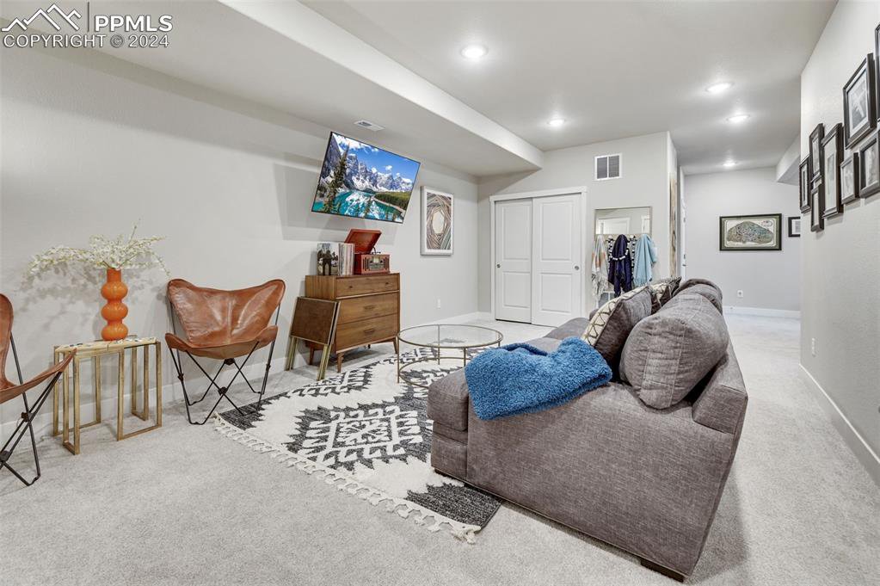


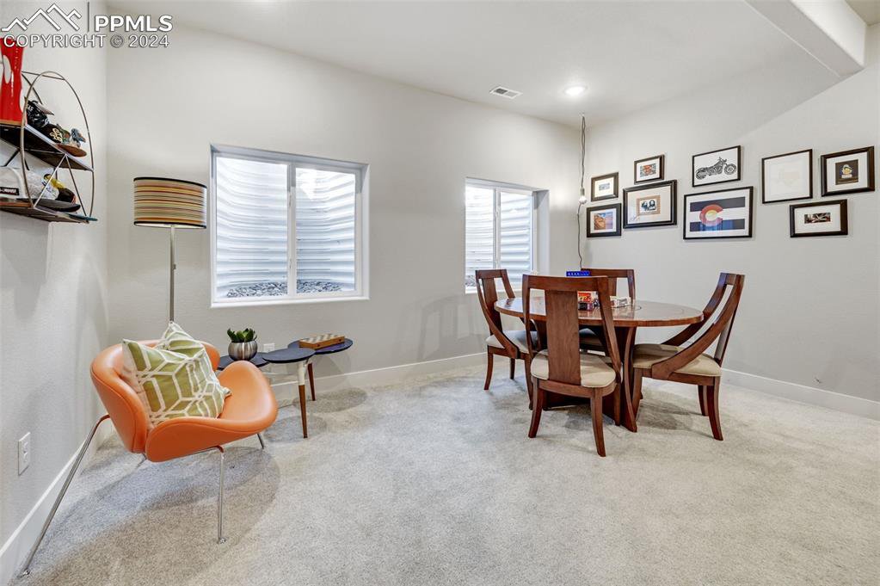
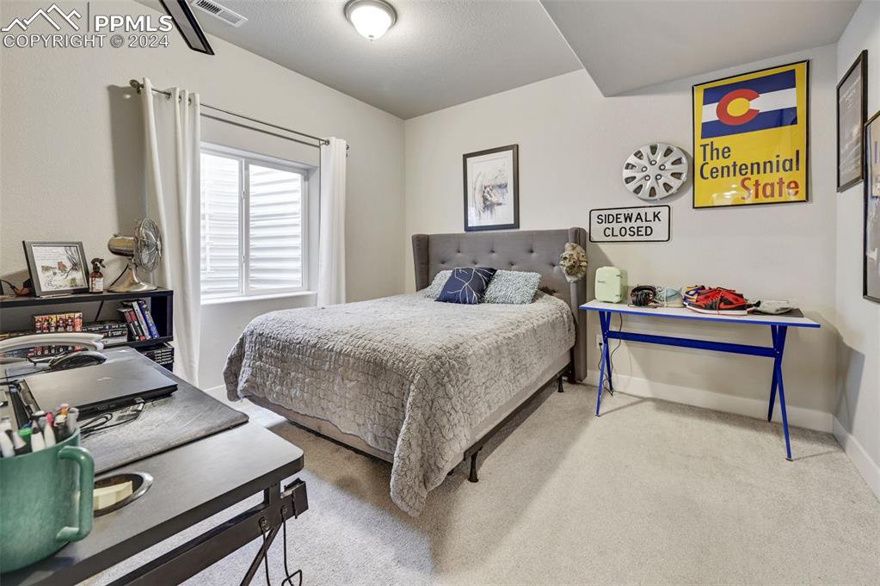

/u.realgeeks.media/coloradohomeslive/thehugergrouplogo_pixlr.jpg)