8632 Noreen Falls Drive, Colorado Springs, CO 80924
Courtesy of Vantage Sales, LLC. (719) 534-0984
- $767,548
- 4
- BD
- 3
- BA
- 2,602
- SqFt
- List Price
- $767,548
- Status
- Active
- MLS#
- 4833509
- Days on Market
- 11
- Property Type
- Single Family Residence
- Bedrooms
- 4
- Bathrooms
- 3
- Living Area
- 2,602
- Lot Size
- 8,564
- Finished Sqft
- 3009
- Basement Sqft %
- 73
- Acres
- 0.20
- County
- El Paso
- Neighborhood
- Westcreek At Wolf Ranch
- Year Built
- 2024
Property Description
READY AUG/SEPT 2024. Quick Move in Home in Wolf Ranch. The Daytona is a beautifully designed open-concept ranch plan that offers a blend of style and practicality. The heart of the Daytona home is the great room, dining, and kitchen areas, creating an inviting space for family gatherings or entertaining guests. The inclusion of a fireplace and gourmet kitchen with an expanded island adds to the home’s charm and functionality. When you’re ready to enjoy Colorado outdoor living, the 25x10 covered patio is only a few steps away from the main living area. The Primary Bedroom is located off the great room for convenience, and features a spacious walk-in closet and a luxurious 5-piece bathroom, providing a private retreat within the home. The main level also includes an additional bedroom, full bath, and laundry room, while the finished basement offers two more bedrooms, a bathroom, and a game & recreation area, all designed without sacrificing storage space. Taxes are based off of land only and will go up once the home is assessed. This home is under construction and completion date is a rough estimate. An actual completion date will be determined once the home reaches the drywall texture stage.
Additional Information
- Lot Description
- Level
- School District
- Academy-20
- Garage Spaces
- 3
- Garage Type
- Attached
- Construction Status
- Under Construction
- Siding
- Stone, Stucco
- Fireplaces
- Gas, Insert, Main Level, Masonry, One
- Tax Year
- 2023
- Garage Amenities
- Oversized
- Existing Utilities
- Cable Available, Electricity Connected, Natural Gas Connected, Telephone
- Appliances
- Stovetop, Disposal, Gas in Kitchen, Kitchen Vent Fan, Microwave, Oven
- Existing Water
- Municipal
- Structure
- Framed on Lot, Wood Frame
- Roofing
- Shingle
- Laundry Facilities
- Electric Dryer Hookup, Main Level
- Basement Foundation
- Full
- Optional Notices
- Builder Owned
- Fence
- Community
- HOA Fees
- $61
- Hoa Covenants
- Yes
- Patio Description
- Concrete, Covered
- Miscellaneous
- BreakfastBar, HOARequired$, Home Warranty, Humidifier, Kitchen Pantry, Radon System
- Lot Location
- Hiking Trail, Near Hospital, Near Schools
- Heating
- Forced Air, Natural Gas
- Cooling
- See Remarks
Mortgage Calculator

The real estate listing information and related content displayed on this site is provided exclusively for consumers’ personal, non-commercial use and may not be used for any purpose other than to identify prospective properties consumers may be interested in purchasing. Any offer of compensation is made only to Participants of the PPMLS. This information and related content is deemed reliable but is not guaranteed accurate by the Pikes Peak REALTOR® Services Corp.

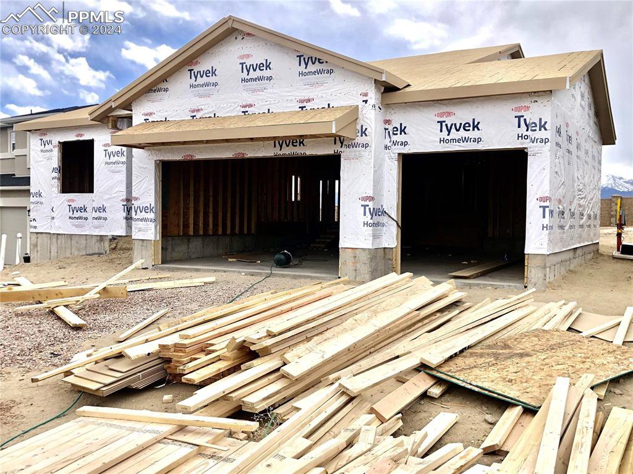
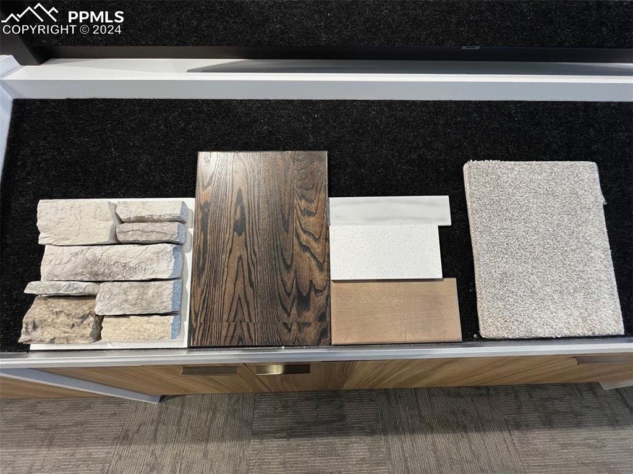

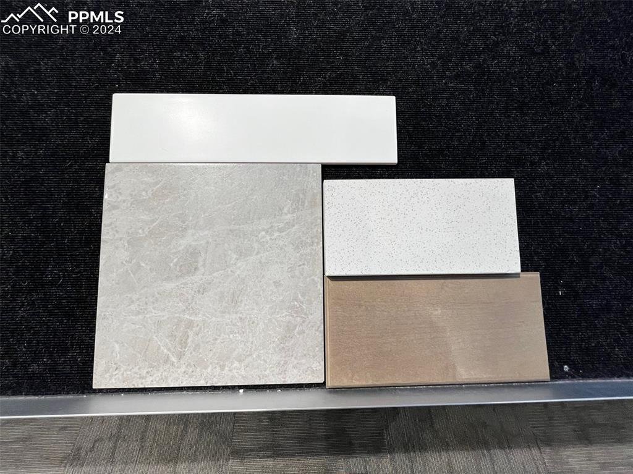

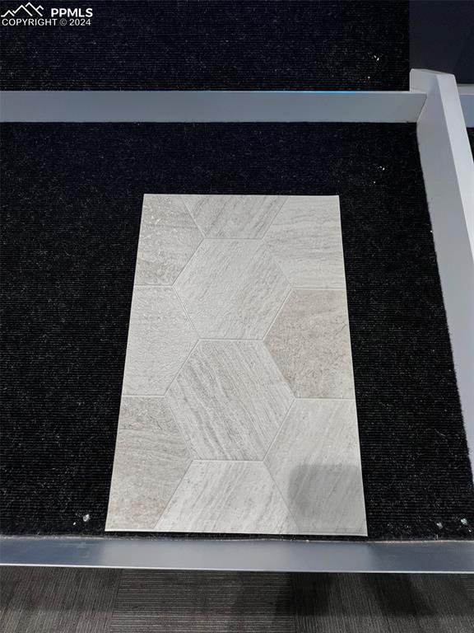



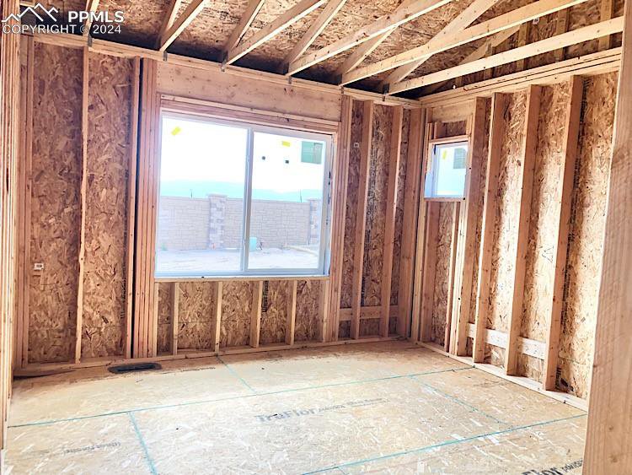
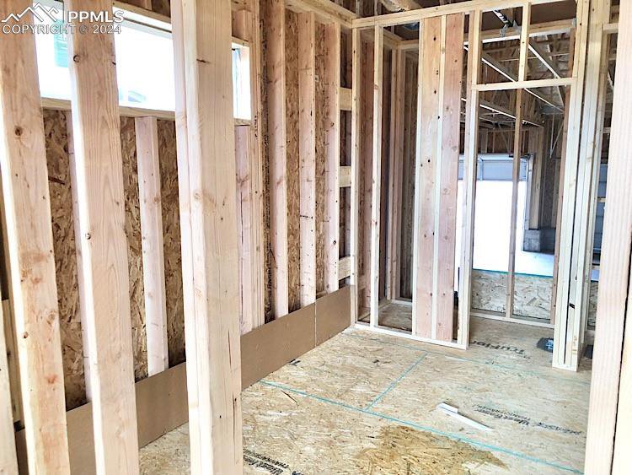
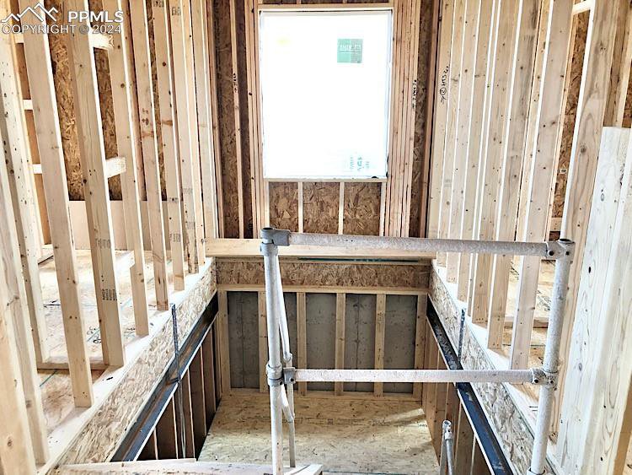
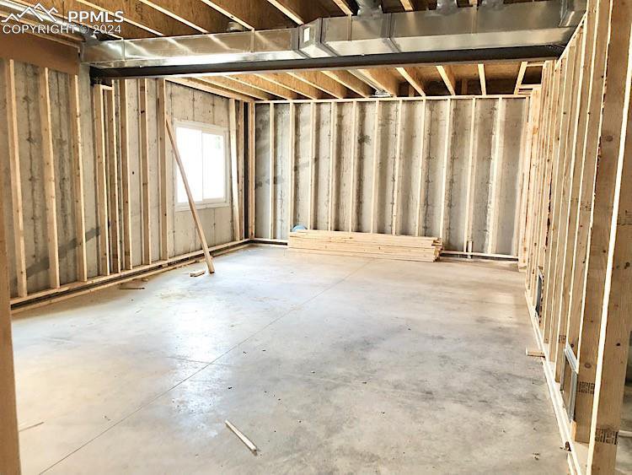
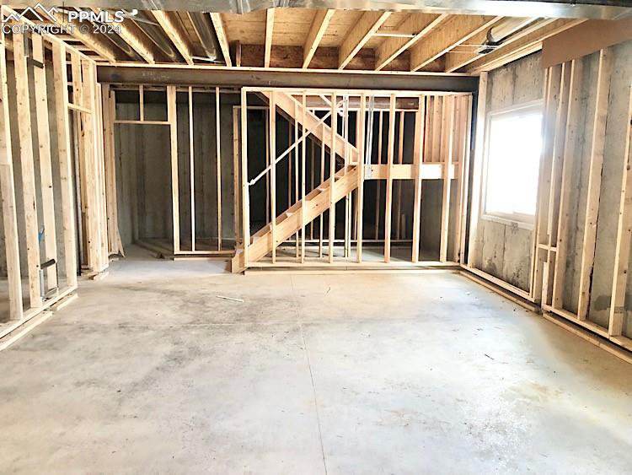
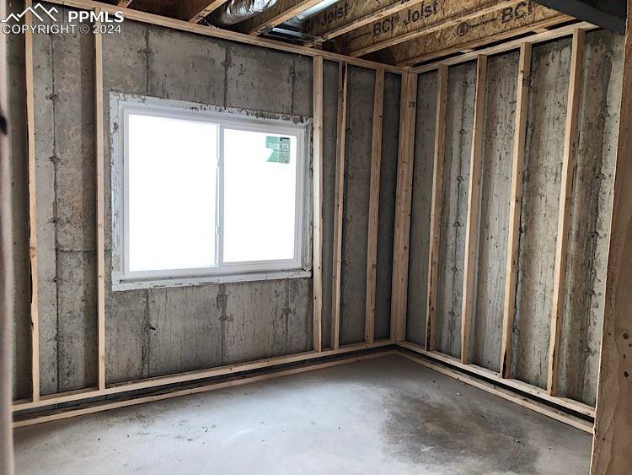
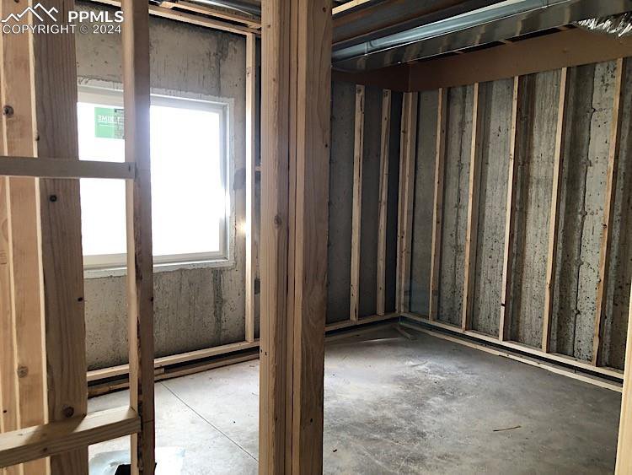
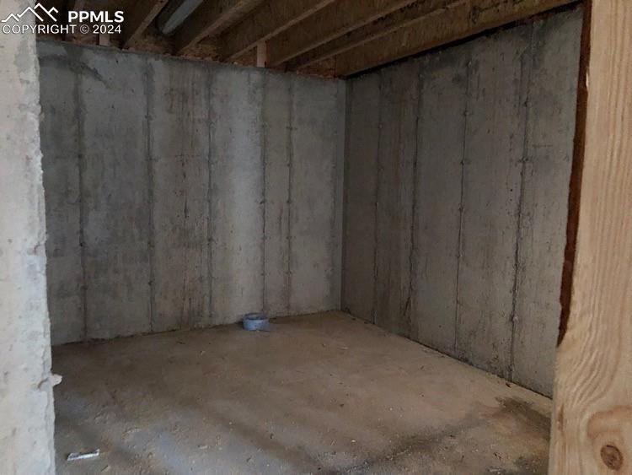
/u.realgeeks.media/coloradohomeslive/thehugergrouplogo_pixlr.jpg)