4517 Gray Fox Heights, Colorado Springs, CO 80922
Courtesy of Exp Realty LLC. (888) 440-2724
- $255,000
- 3
- BD
- 2
- BA
- 1,240
- SqFt
- List Price
- $255,000
- Status
- Active
- MLS#
- 4790402
- Price Change
- ▼ $4,000 1714155920
- Days on Market
- 42
- Property Type
- Single Family Residence
- Bedrooms
- 3
- Bathrooms
- 2
- Living Area
- 1,240
- Lot Size
- 1,240
- Finished Sqft
- 1240
- Acres
- 0.03
- County
- El Paso
- Neighborhood
- Chateau At Antelope Ridge
- Year Built
- 2003
Property Description
Step into a world where modern elegance meets charm at Gray Fox Heights, Immerse yourself in the vibrant community atmosphere, where neighbors become friends and every day is an opportunity for adventure. As you approach the home, the beautifully landscaped front yard sets the stage for what awaits inside. Step through the inviting front door & be greeted by vaulted ceilings with a clean, bright interior, gleaming laminate plank floors, adorned with beautiful light fixtures & custom window treatments; a true masterpiece that will sweep you off your feet. Renovated in 2020, this home boasts designer-like finishes that will captivate your imagination. The kitchen is a culinary haven, featuring newer stainless steel appliances, stunning tile backsplash and ample storage space. Off the Kitchen, step outside onto the covered deck, where you'll find the perfect space for al fresco dining and entertaining. The thoughtfully landscaped backyard beckons you to explore its hidden treasures and fully secured for your pets with tallest fencing the community allows and mesh barrier secured underground that will keep in even your most persistent diggers. A meticulously placed brick patio with carefully placed trees and shrubs create a private and tranquil setting with green space behind you. As you make your way down the hallway, you'll discover the tranquil retreats that await in the three bedrooms. Each bedroom is thoughtfully designed, offering a peaceful sanctuary to rest and rejuvenate as well as a space to inspire your creative side with a designer-curated craft room featuring custom Elfa shelving system. The primary bedroom is a true oasis, complete with a spa-like ensuite bath adorned with exquisite tiles in the spacious walk-in shower. This home is a place where dreams come true at a very affordable price and the art of living is celebrated, and every corner tells a story. It's time to turn the page and begin the next chapter of your life in this exceptional home
Additional Information
- Lot Description
- Hillside, Level
- School District
- Falcon-49
- Garage Spaces
- 2
- Garage Type
- Attached
- Construction Status
- Existing Home
- Siding
- Alum/Vinyl/Steel
- Fireplaces
- None
- Tax Year
- 2022
- Garage Amenities
- Garage Door Opener
- Existing Utilities
- Cable Available, Electricity Connected, Telephone
- Appliances
- 220v in Kitchen, Countertop System, Dishwasher, Disposal, Kitchen Vent Fan, Microwave, Range, Refrigerator
- Existing Water
- Municipal
- Structure
- HUD Standard Manu
- Roofing
- Shingle
- Laundry Facilities
- Main Level
- Basement Foundation
- Crawl Space
- Optional Notices
- Sold As Is
- Fence
- Rear
- HOA Fees
- $725
- Hoa Covenants
- Yes
- Patio Description
- Covered, Deck
- Miscellaneous
- AutoSprinklerSystem, HOARequired$, Pool
- Heating
- Forced Air, Natural Gas
- Cooling
- Central Air
- Earnest Money
- 2500
Mortgage Calculator

The real estate listing information and related content displayed on this site is provided exclusively for consumers’ personal, non-commercial use and may not be used for any purpose other than to identify prospective properties consumers may be interested in purchasing. Any offer of compensation is made only to Participants of the PPMLS. This information and related content is deemed reliable but is not guaranteed accurate by the Pikes Peak REALTOR® Services Corp.

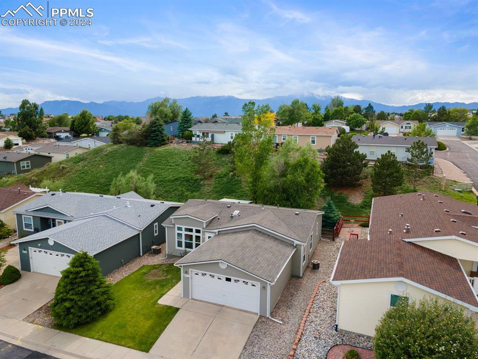
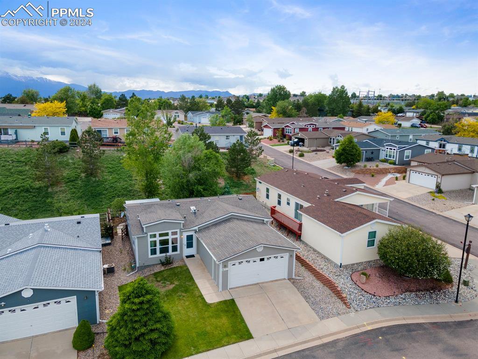



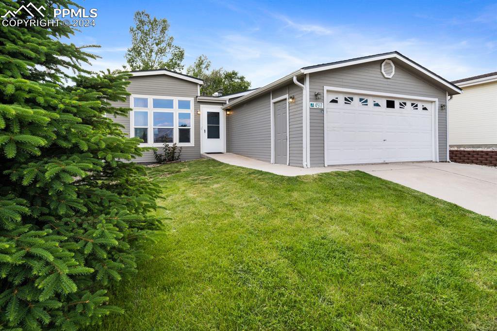


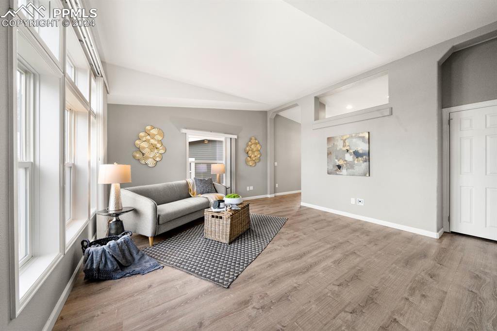
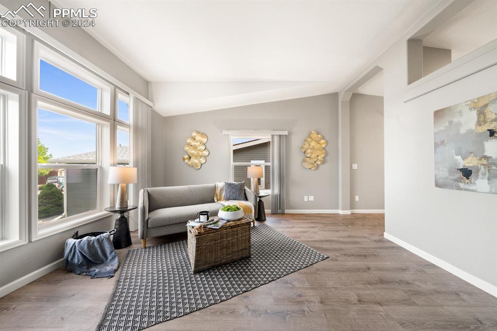
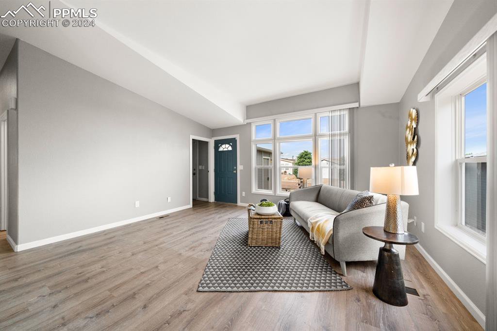
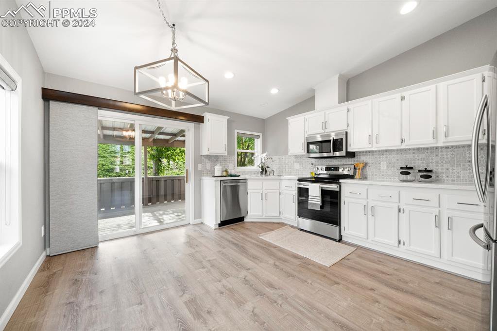

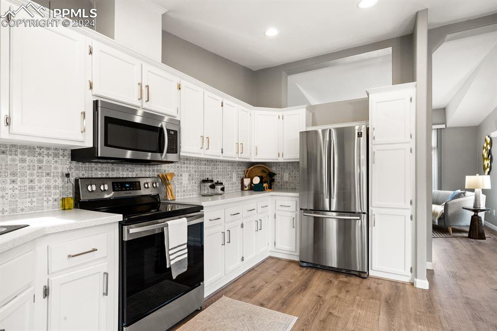
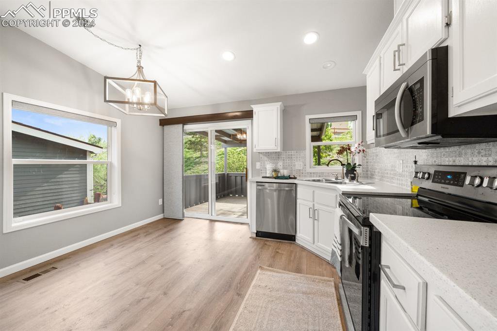



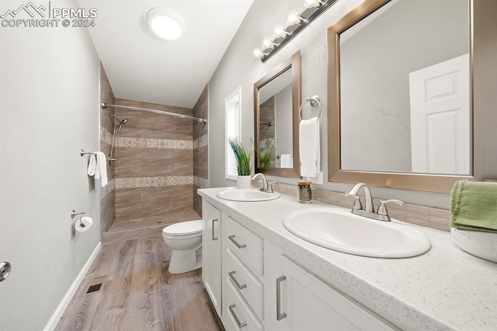
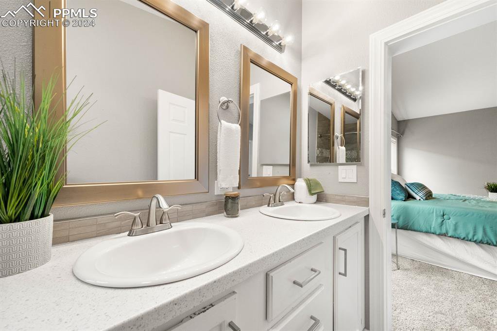
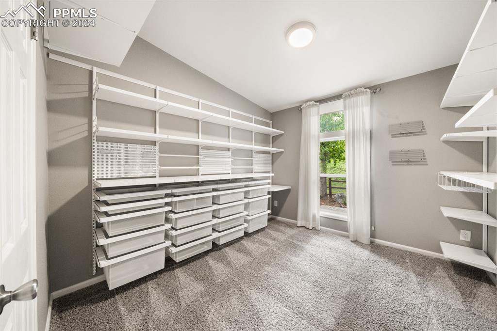
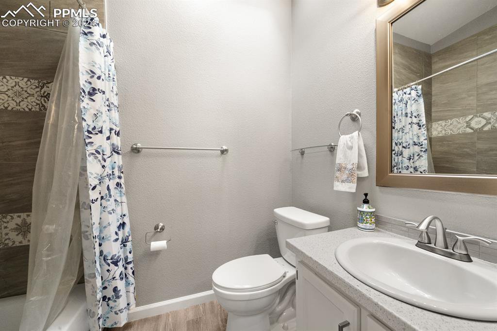
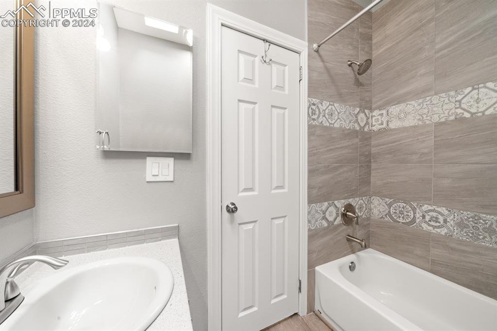

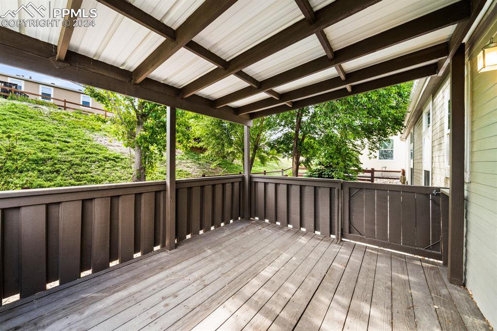

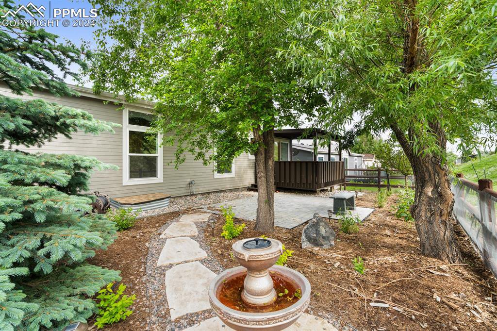
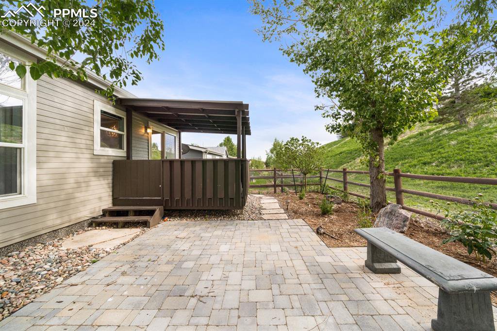

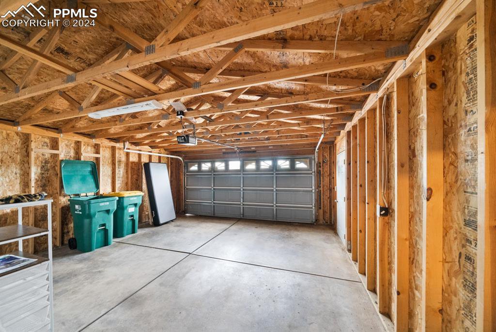
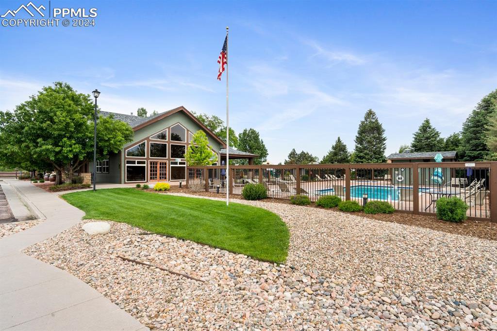
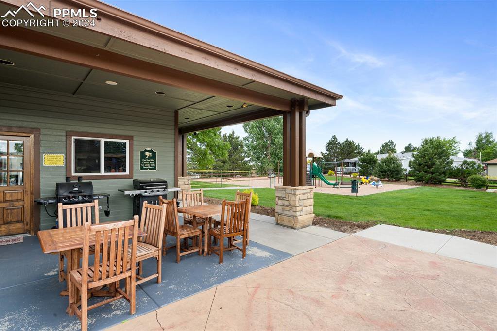
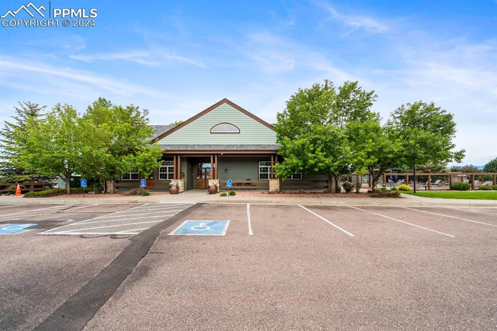

/u.realgeeks.media/coloradohomeslive/thehugergrouplogo_pixlr.jpg)