1018 Holmes Drive, Colorado Springs, CO 80909
Courtesy of Keller Williams Clients Choice Realty. 719-535-0355
- $380,000
- 3
- BD
- 2
- BA
- 1,869
- SqFt
- List Price
- $380,000
- Status
- Active
- MLS#
- 4700874
- Days on Market
- 20
- Property Type
- Single Family Residence
- Bedrooms
- 3
- Bathrooms
- 2
- Living Area
- 1,869
- Lot Size
- 7,580
- Finished Sqft
- 2032
- Basement Sqft %
- 84
- Acres
- 0.17
- County
- El Paso
- Neighborhood
- Austin Estates
- Year Built
- 1962
Property Description
Welcome to this remodeled ranch-style home, offering spacious living and modern upgrades throughout. This 3-bedroom, 2-bathroom residence spans over 2000 square feet and includes a large 1 ½ car garage, providing ample space for parking and storage. Upon entering, you'll notice the fresh appeal of newly painted interiors and exteriors, complemented by new flooring, stylish 6-panel doors, updated lighting fixtures, and fully renovated bathrooms. The main level features a generous family room, perfect for gatherings and relaxation. The updated kitchen boasts separate dining and eat-in areas, ideal for both casual meals and formal dining occasions. The main level hosts two bedrooms, while the lower level includes two additional bedrooms—one notably spacious and ideal for use as a master bedroom (though one bedroom is non-conforming due to window specifications). A large basement family room offers additional living space, complete with ample storage options. The fully remodeled bathroom in the basement features a tastefully tiled shower, adding a touch of luxury to this home. While the property could benefit from some further tender loving care (TLC), it is currently move-in ready, allowing for immediate enjoyment. Outdoor amenities include a fenced rear yard for privacy, a concrete patio at the rear, and a peaceful setting without rear neighbors. Conveniently located near shopping areas, this home combines comfort, style, and accessibility, presenting an enticing opportunity for prospective buyers seeking a beautifully updated residence. Seller is a licensed broker in the state of Colorado.
Additional Information
- Lot Description
- Mountain View, View of Pikes Peak
- School District
- Colorado Springs 11
- Garage Spaces
- 1
- Garage Type
- Attached
- Construction Status
- Existing Home
- Siding
- Brick, Masonite Type
- Fireplaces
- None
- Tax Year
- 2022
- Garage Amenities
- Even with Main Level, Oversized, Workshop
- Existing Utilities
- Cable Connected, Electricity Connected, Natural Gas Connected, Telephone, Other
- Appliances
- 220v in Kitchen, Oven, Refrigerator
- Existing Water
- Municipal
- Structure
- Wood Frame
- Roofing
- Shingle
- Laundry Facilities
- In Basement, Electric Dryer Hookup
- Basement Foundation
- Full
- Optional Notices
- See Show/Agent Remarks
- Fence
- Rear
- Patio Description
- Concrete
- Miscellaneous
- See Remarks
- Lot Location
- Near Park, Near Schools, Near Shopping Center
- Heating
- Forced Air
- Cooling
- None
- Earnest Money
- 3500
Mortgage Calculator

The real estate listing information and related content displayed on this site is provided exclusively for consumers’ personal, non-commercial use and may not be used for any purpose other than to identify prospective properties consumers may be interested in purchasing. Any offer of compensation is made only to Participants of the PPMLS. This information and related content is deemed reliable but is not guaranteed accurate by the Pikes Peak REALTOR® Services Corp.
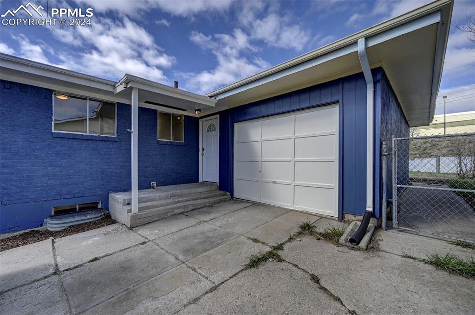
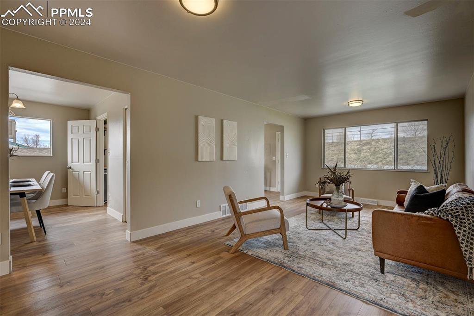
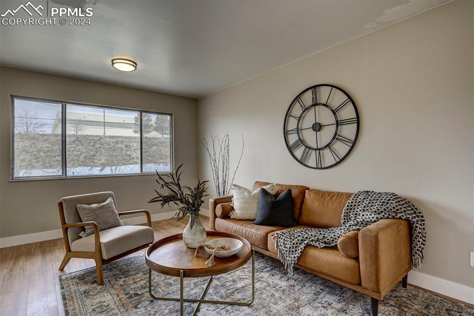

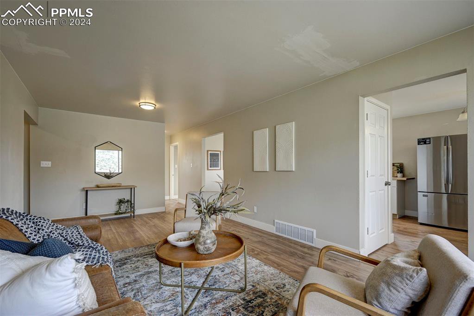
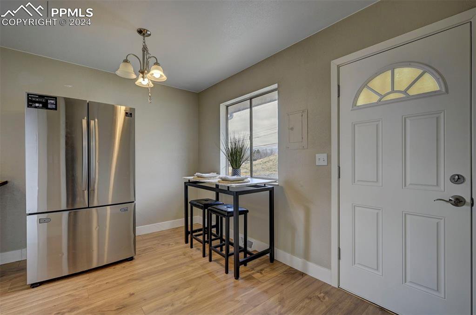


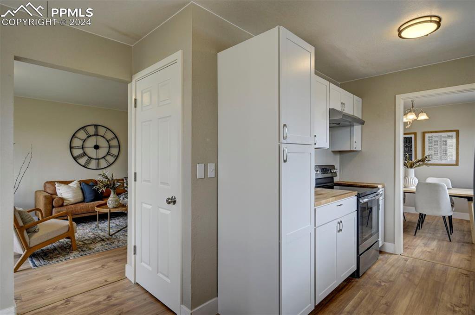

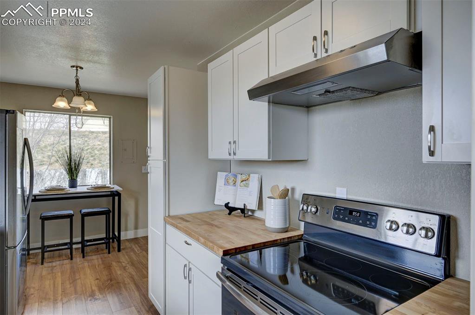
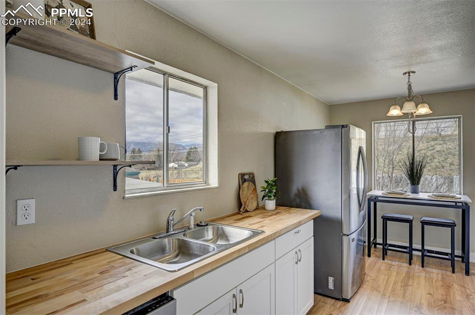

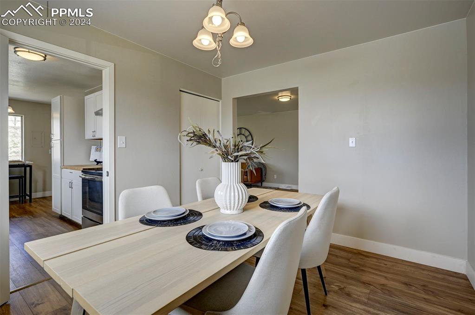
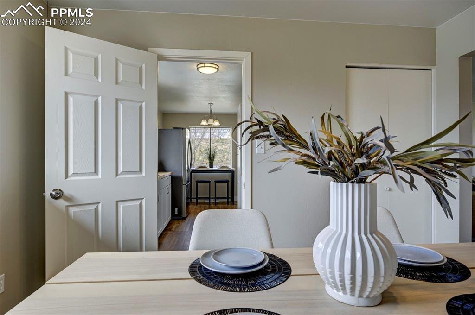
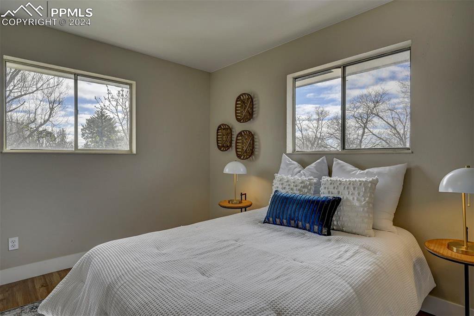
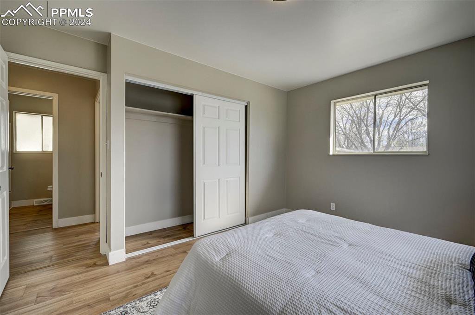
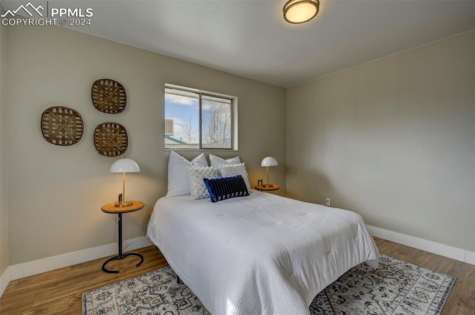
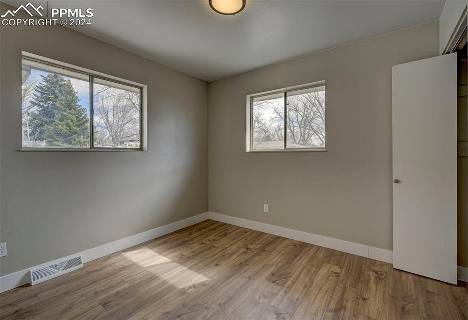
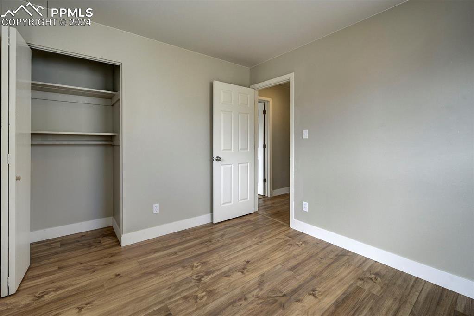
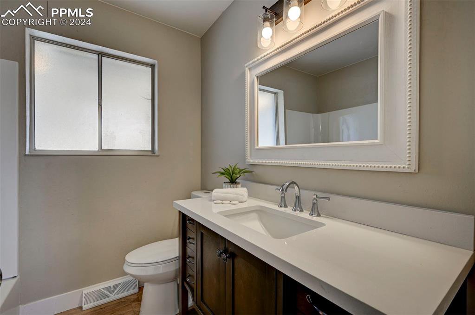

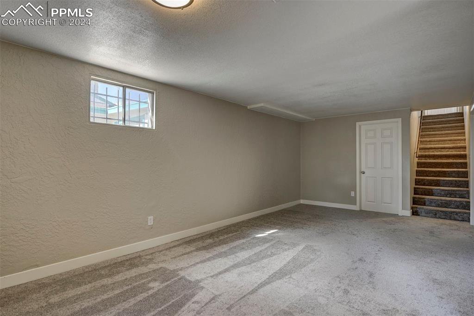



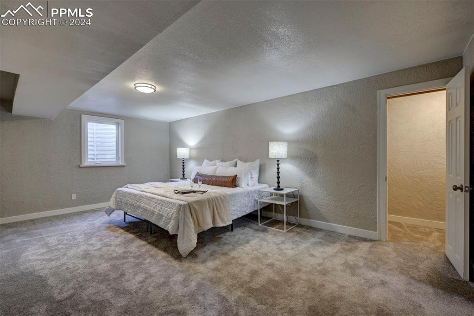

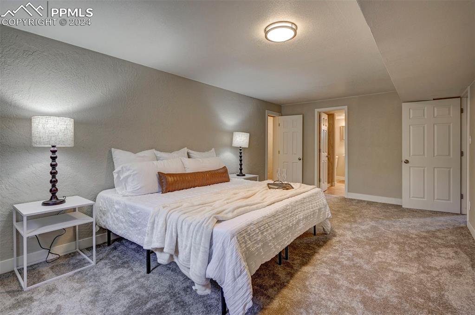

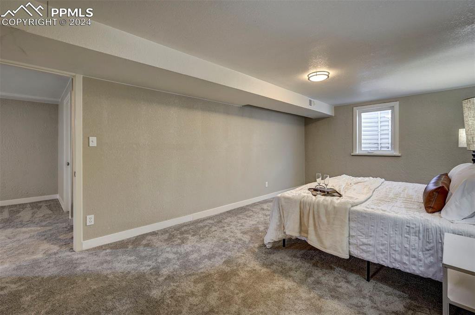


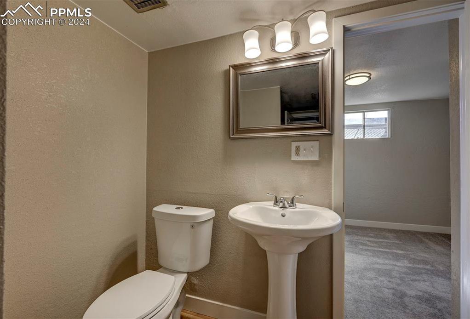
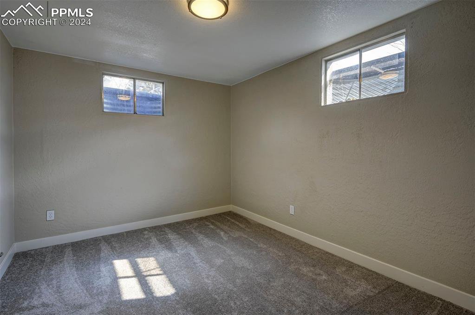
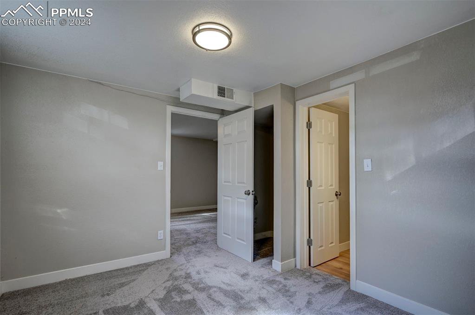
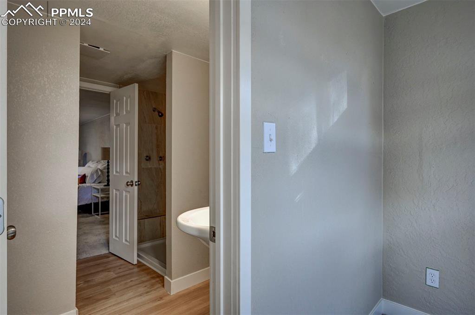

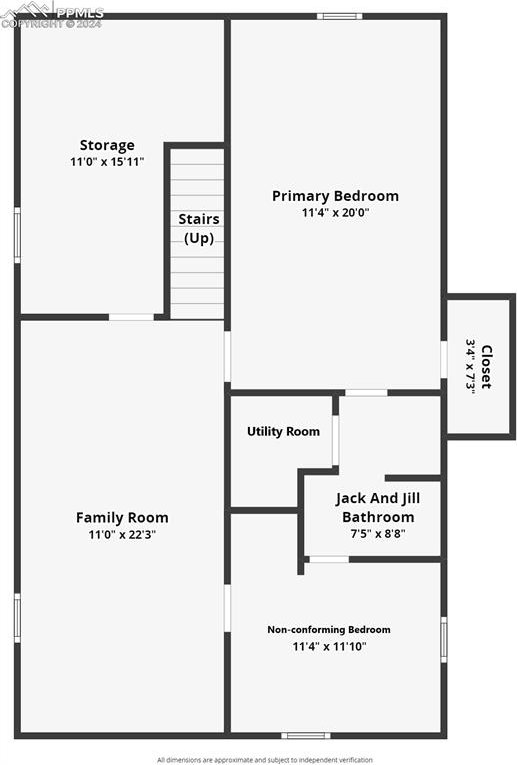
/u.realgeeks.media/coloradohomeslive/thehugergrouplogo_pixlr.jpg)