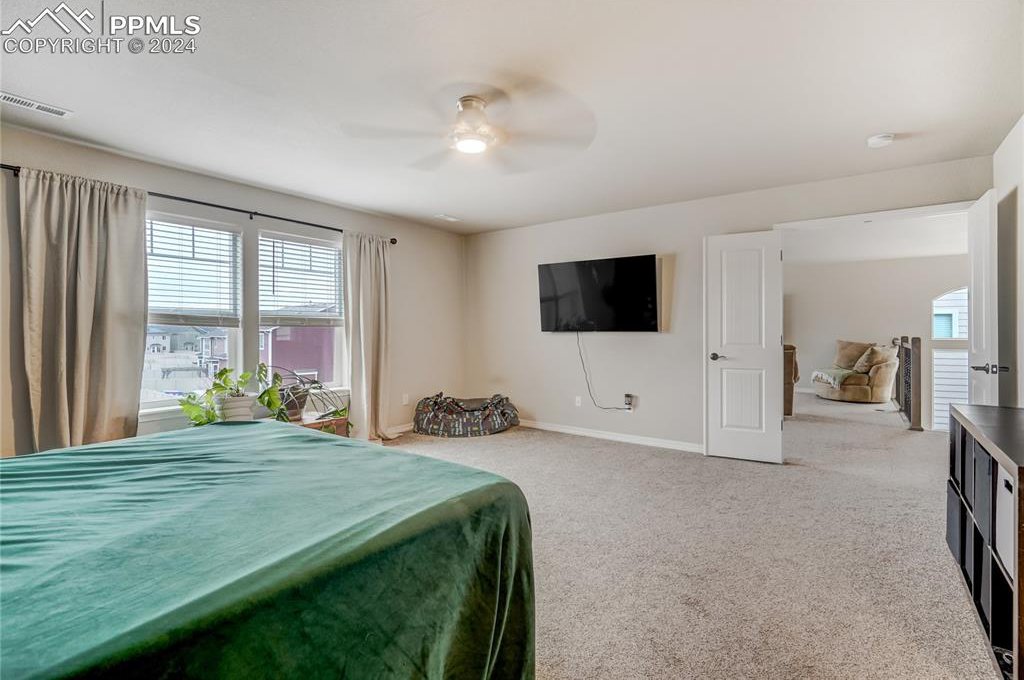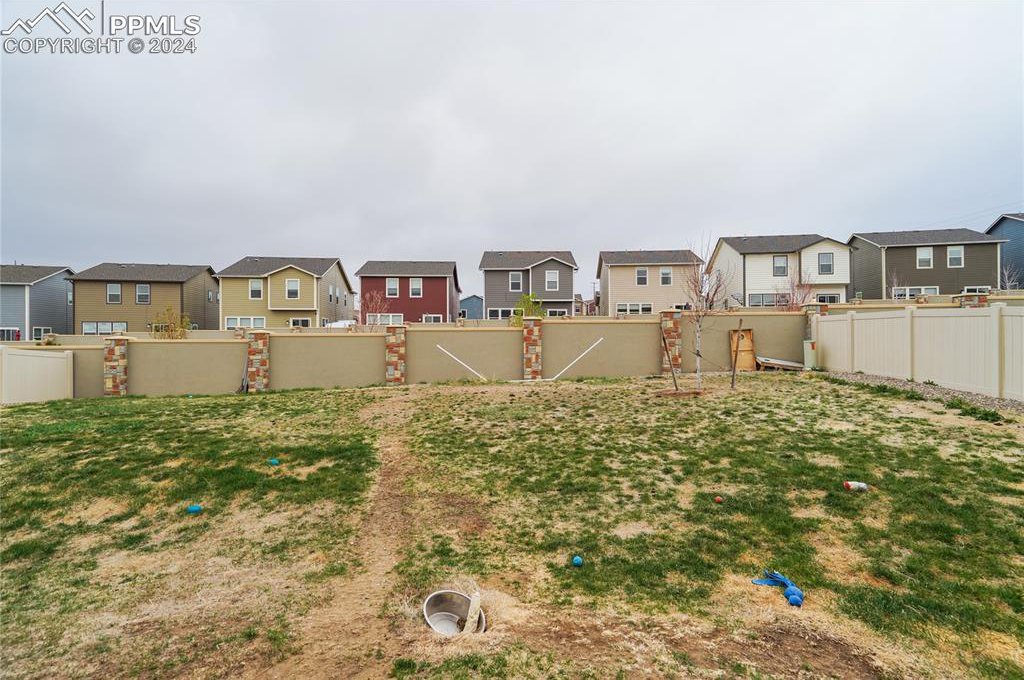4624 Halite Way, Colorado Springs, CO 80938
Courtesy of The Cutting Edge. 719-999-5067
- $499,900
- 3
- BD
- 3
- BA
- 2,746
- SqFt
- List Price
- $499,900
- Status
- Active Under Contract
- MLS#
- 4698022
- Days on Market
- 13
- Property Type
- Single Family Residence
- Bedrooms
- 3
- Bathrooms
- 3
- Living Area
- 2,746
- Lot Size
- 7,292
- Finished Sqft
- 2746
- Acres
- 0.17
- County
- El Paso
- Neighborhood
- Enclaves at Mountain Vista Ranch
- Year Built
- 2020
Property Description
This home boasts a stunning exterior featuring stucco and stone, setting a charming tone from the moment you arrive. Inside, the upgrades continue with wood laminate flooring in high-traffic areas, offering both durability and style. Working from home is a breeze with the main level office, complete with elegant French doors for privacy and focus. Entertaining is a delight in the spacious great room, where a cozy gas log fireplace invites gatherings and relaxation. The heart of the home, the kitchen, shines with upgraded cabinets, quartz countertops, and a captivating tile backsplash. Equipped with a gas range, stainless steel appliances, and a generous pantry, it's a chef's dream come true. Flexibility abounds with the versatile loft area, perfect for creating a second family room, play space, home gym, or whatever your lifestyle demands. Retreat to the expansive master suite, featuring a luxurious 5-piece bath for ultimate relaxation and pampering. Additional convenience awaits with upper-level laundry, making chores a breeze. Don't miss your chance to make this beautifully upgraded home your own, where comfort, style, and functionality harmoniously come together.
Additional Information
- Lot Description
- Level
- School District
- Falcon-49
- Garage Spaces
- 2
- Garage Type
- Attached
- Construction Status
- Existing Home
- Siding
- Stone, Stucco
- Fireplaces
- Gas, One
- Tax Year
- 2022
- Garage Amenities
- Garage Door Opener
- Existing Utilities
- Electricity Connected, Natural Gas Connected
- Appliances
- Dishwasher, Disposal, Gas in Kitchen, Microwave, Oven, Range, Refrigerator
- Existing Water
- Municipal
- Structure
- Wood Frame
- Roofing
- Shingle
- Laundry Facilities
- Upper Level
- Basement Foundation
- Crawl Space
- Optional Notices
- Not Applicable
- Fence
- Rear
- Hoa Covenants
- Yes
- Miscellaneous
- AutoSprinklerSystem, High Speed Internet Avail, HOARequired$, Kitchen Pantry, Window Coverings
- Lot Location
- Near Park
- Heating
- Forced Air, Natural Gas
- Cooling
- Central Air
- Earnest Money
- 5000
Mortgage Calculator

The real estate listing information and related content displayed on this site is provided exclusively for consumers’ personal, non-commercial use and may not be used for any purpose other than to identify prospective properties consumers may be interested in purchasing. Any offer of compensation is made only to Participants of the PPMLS. This information and related content is deemed reliable but is not guaranteed accurate by the Pikes Peak REALTOR® Services Corp.






















/u.realgeeks.media/coloradohomeslive/thehugergrouplogo_pixlr.jpg)