8395 Talc Drive, Colorado Springs, CO 80938
- $605,000
- 5
- BD
- 4
- BA
- 3,889
- SqFt
Courtesy of Exp Realty LLC. (888) 440-2724
- List Price
- $605,000
- Status
- Active Under Contract
- MLS#
- 4696501
- Price Change
- ▼ $20,000 1718689011
- Days on Market
- 47
- Property Type
- Single Family Residence
- Bedrooms
- 5
- Bathrooms
- 4
- Living Area
- 3,889
- Lot Size
- 5,686
- Finished Sqft
- 3889
- Basement Sqft %
- 100
- Acres
- 0.13
- County
- El Paso
- Neighborhood
- Enclaves at Mountain Vista Ranch
- Year Built
- 2021
Property Description
Welcome to your dream home, designed with the modern family in mind. The Manchester floor plan offers an exceptional blend of luxury, comfort, and functionality. Backing onto open space, this meticulously maintained property boasts a wealth of high-end features and flexible spaces to suit your lifestyle needs. At the formal entry, you are greeted by a sense of elegance and space. The main level features a large study, currently used as a salon, which can easily be transformed into a home office with a wet bar. The open-concept great room flows seamlessly into the gourmet kitchen and dining area, perfect for entertaining. The kitchen is a chef’s delight, equipped with upgraded countertops, upgraded cabinets, a custom tile backsplash, luxury vinyl flooring, and stainless steel appliances. Upstairs a versatile loft provides additional living space, two spacious bedrooms with large closets, offering ample storage. The laundry room is also located on this level, making household chores a breeze. The luxurious master suite is a true retreat, featuring a huge walk-in closet and a spa-like master bath with a soaking tub, walk-in shower, and dual vanity. The completely finished basement adds significant living space to the home. It includes two additional bedrooms and a full bathroom, providing privacy and comfort. The Covered Patio: Ideal for enjoying evenings outdoors with stunning mountain views. Backs to Open Space: Offers privacy and a connection to nature. A 4-acre Park: Enjoy recreational activities with family and friends without HOA fees. Single Ownership: The property is well-maintained, and the original builder's floor plans, upgrades, and options are available for review. This stunning Manchester floor plan home combines luxury, comfort, and practicality. Don't miss the opportunity to make this exceptional property your new home. Contact us today to schedule a private showing and experience all that this home has to offer!
Additional Information
- Lot Description
- Backs to Open Space, Mountain View
- School District
- Falcon-49
- Garage Spaces
- 2
- Garage Type
- Attached
- Construction Status
- Existing Home
- Siding
- Stucco
- Tax Year
- 2022
- Garage Amenities
- Even with Main Level
- Existing Utilities
- Cable Available, Electricity Connected, Natural Gas Connected
- Existing Water
- Municipal
- Structure
- Wood Frame
- Roofing
- Shingle
- Basement Foundation
- Full
- Optional Notices
- Not Applicable
- Hoa Covenants
- Yes
- Heating
- Forced Air, Natural Gas
- Cooling
- Central Air
- Earnest Money
- 5000
Mortgage Calculator

The real estate listing information and related content displayed on this site is provided exclusively for consumers’ personal, non-commercial use and may not be used for any purpose other than to identify prospective properties consumers may be interested in purchasing. Any offer of compensation is made only to Participants of the PPMLS. This information and related content is deemed reliable but is not guaranteed accurate by the Pikes Peak REALTOR® Services Corp.
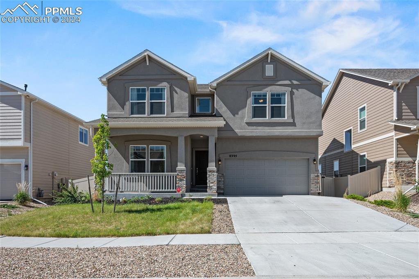
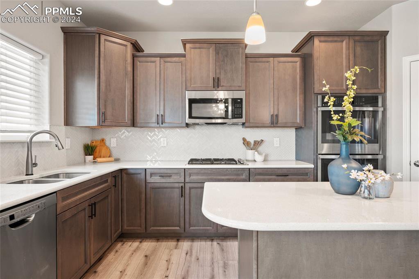
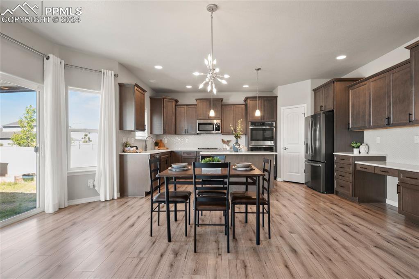


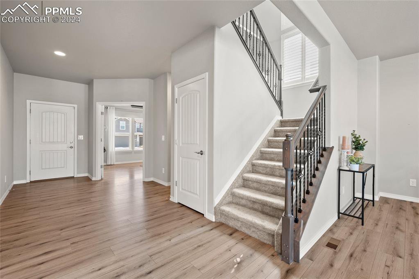

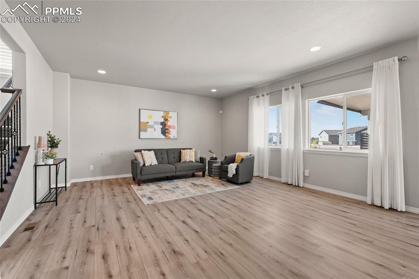
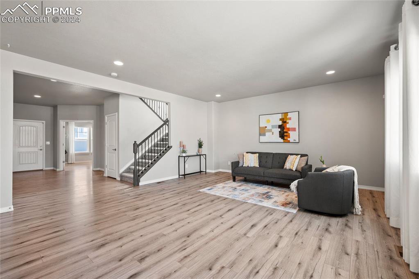
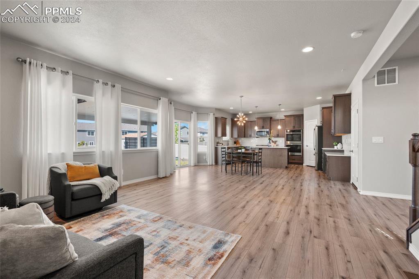
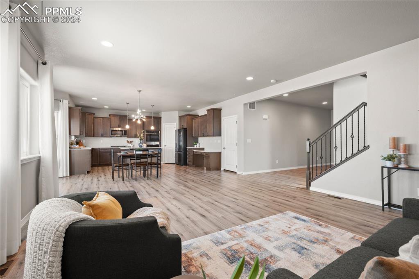
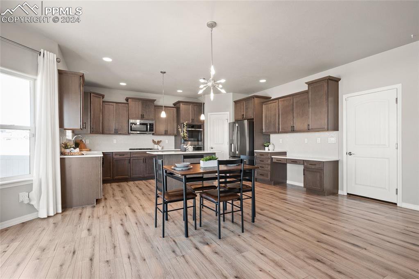
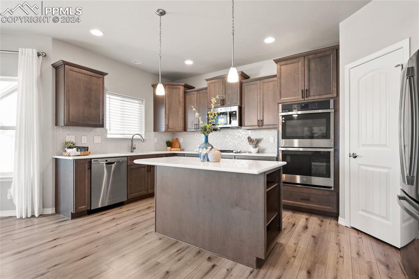
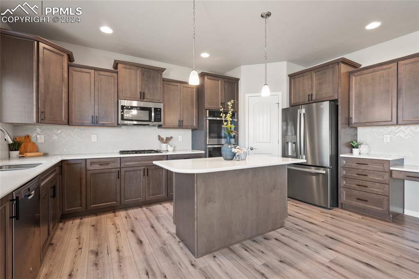
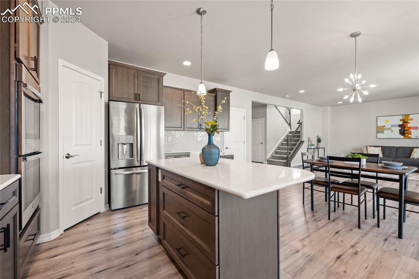
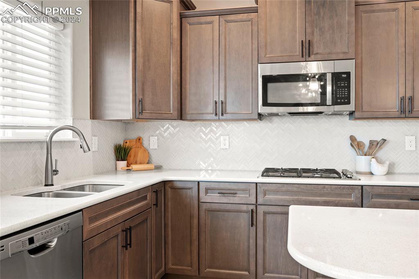
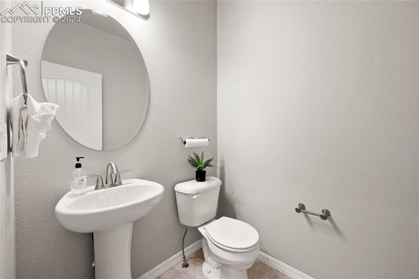
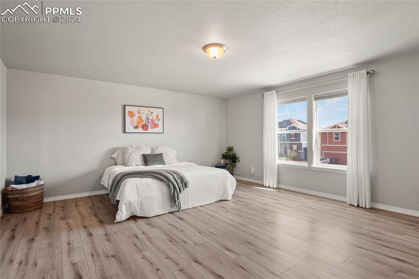
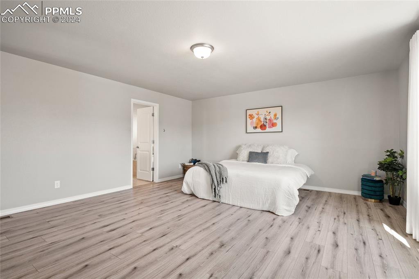
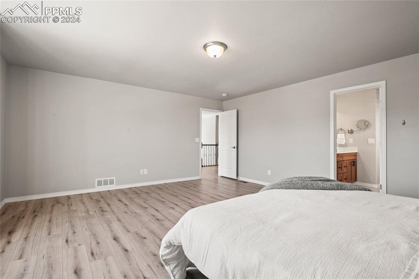
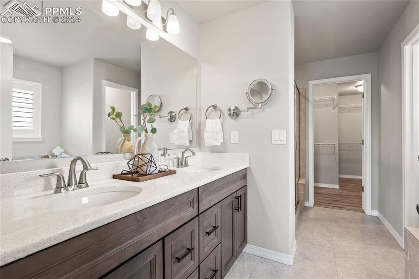
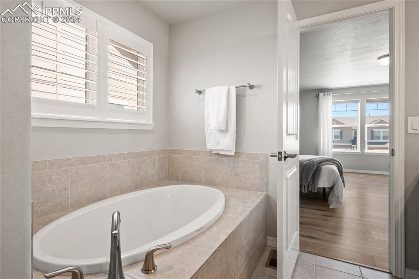
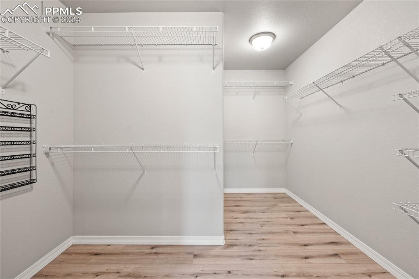
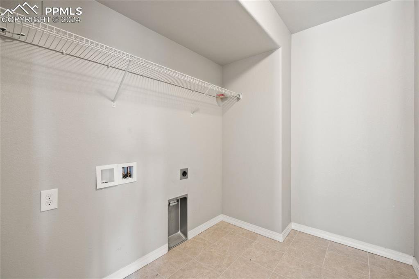
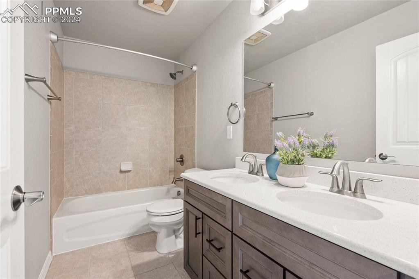
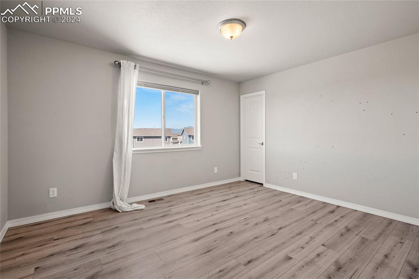
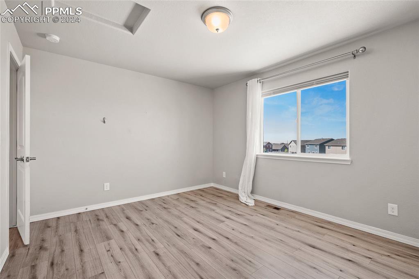
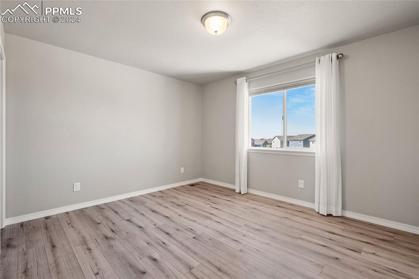
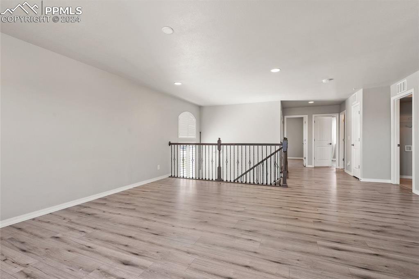

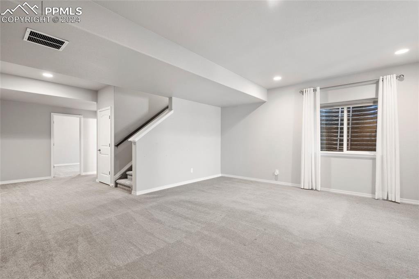
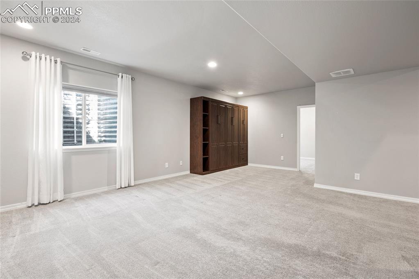
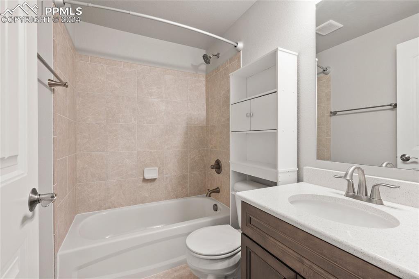
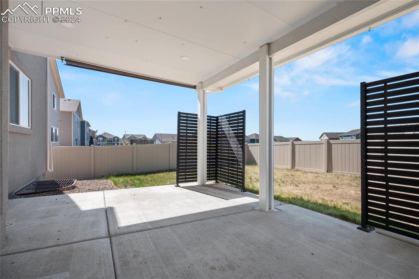
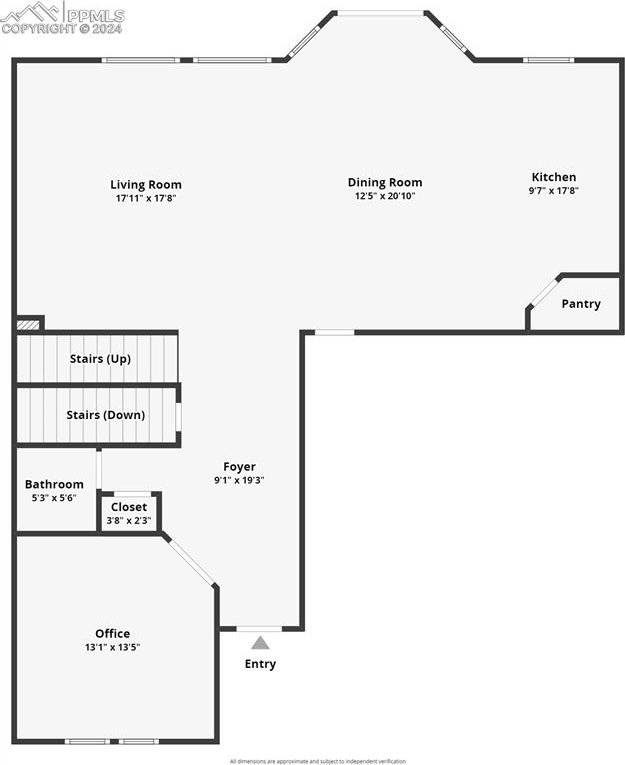
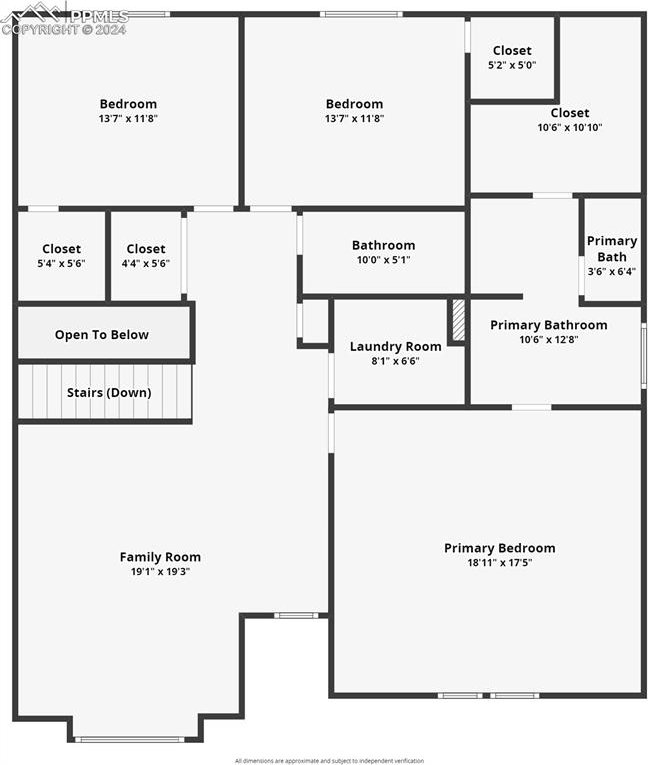
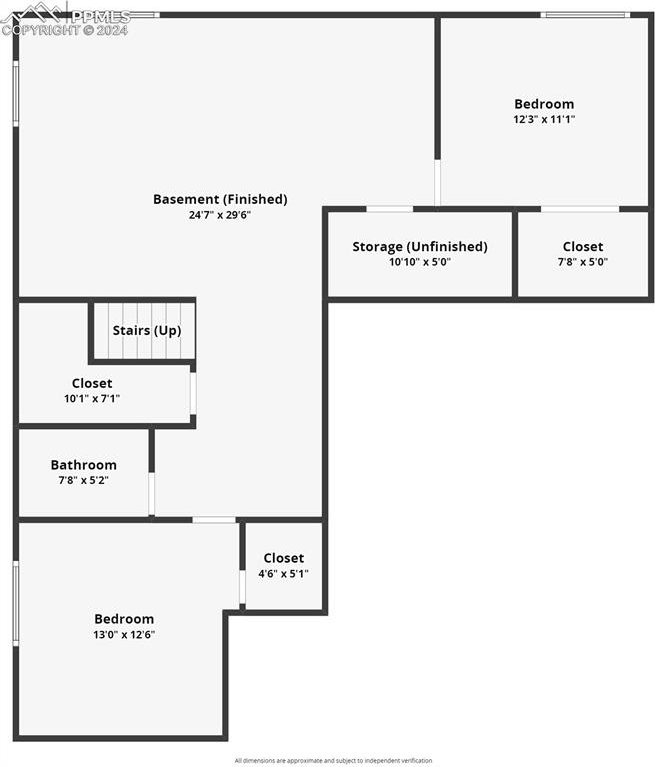
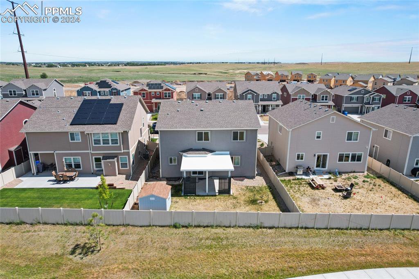

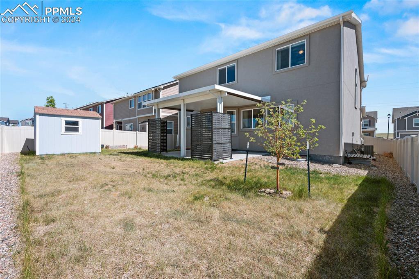
/u.realgeeks.media/coloradohomeslive/thehugergrouplogo_pixlr.jpg)