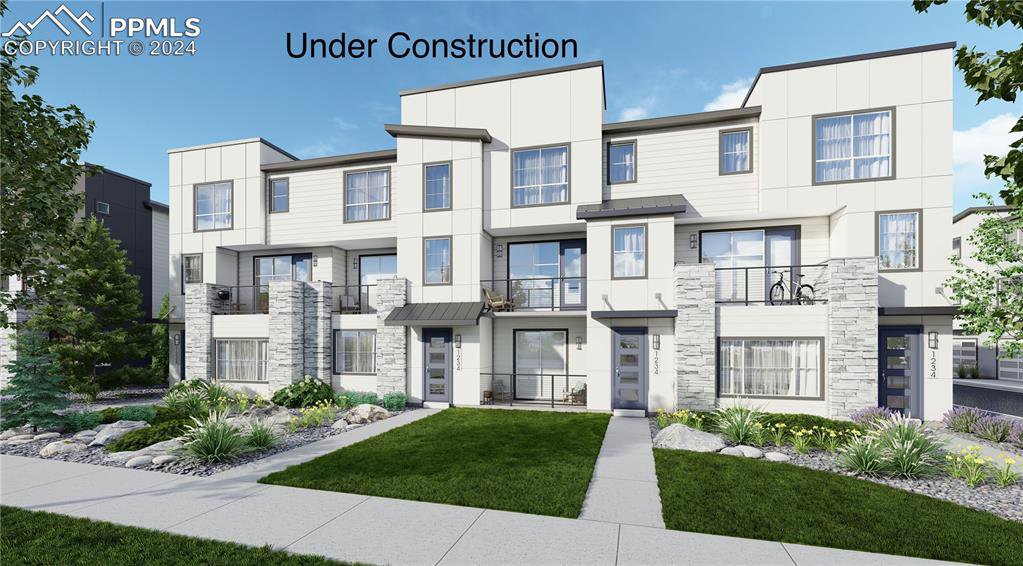10677 Cuprite Point, Colorado Springs, CO 80908
Courtesy of Exp Realty LLC. (888) 440-2724
- $444,990
- 3
- BD
- 3
- BA
- 1,233
- SqFt
- List Price
- $444,990
- Status
- Active
- MLS#
- 4694884
- Days on Market
- 13
- Property Type
- Townhouse
- Bedrooms
- 3
- Bathrooms
- 3
- Living Area
- 1,233
- Lot Size
- 765
- Finished Sqft
- 1233
- Acres
- 0.02
- County
- El Paso
- Neighborhood
- The Commons at Victory Ridge
- Year Built
- 2024
Property Description
Introducing the Baxter floor plan, where panoramic vistas of Victory Ridge Park unfold before your eyes, offering unobstructed views of the captivating new community outdoor amphitheater and the majestic Front Range. Step into luxury with upgraded features such as elegant iron railing that adds a touch of sophistication, ensuring both safety and style. Embrace comfort with the convenience of A/C, allowing you to create the perfect indoor climate year-round. The heart of this home is a chef's dream, featuring a premium Samsung gas range that elevates culinary experiences. Enhance your kitchen's allure with a Kohler single bowl granite composite sink, seamlessly blending functionality and aesthetics. Designed for refinement, this residence boasts upgraded interior paint that complements every corner with a harmonious palette. Discover the richness of brown dovetail cabinets paired with matching granite countertops throughout, creating an ambiance of timeless elegance. The kitchen dazzles with a captivating backsplash, adding a dash of flair to the culinary space. Extend your enjoyment with luxurious hard surface flooring in the great room, blending durability and style for a space that's both inviting and enduring. Indulge in a lifestyle that merges comfort, functionality, and beauty at every turn, making the Baxter floor plan an irresistible haven for modern living.
Additional Information
- Lot Description
- See Remarks
- School District
- Academy-20
- Garage Spaces
- 2
- Garage Type
- Attached
- Construction Status
- Under Construction
- Siding
- Masonite Type
- Tax Year
- 2022
- Existing Utilities
- Electricity Connected, Natural Gas Connected
- Appliances
- Dishwasher, Disposal, Microwave, Oven, Range
- Existing Water
- Municipal
- Structure
- Framed on Lot
- Roofing
- Shingle
- Laundry Facilities
- Upper Level
- Basement Foundation
- Slab
- Optional Notices
- Builder Owned
- HOA Fees
- $152
- Hoa Covenants
- Yes
- Unit Description
- Ground Floor
- Heating
- Forced Air
- Cooling
- Central Air
- Earnest Money
- 5000
Mortgage Calculator

The real estate listing information and related content displayed on this site is provided exclusively for consumers’ personal, non-commercial use and may not be used for any purpose other than to identify prospective properties consumers may be interested in purchasing. Any offer of compensation is made only to Participants of the PPMLS. This information and related content is deemed reliable but is not guaranteed accurate by the Pikes Peak REALTOR® Services Corp.

/u.realgeeks.media/coloradohomeslive/thehugergrouplogo_pixlr.jpg)