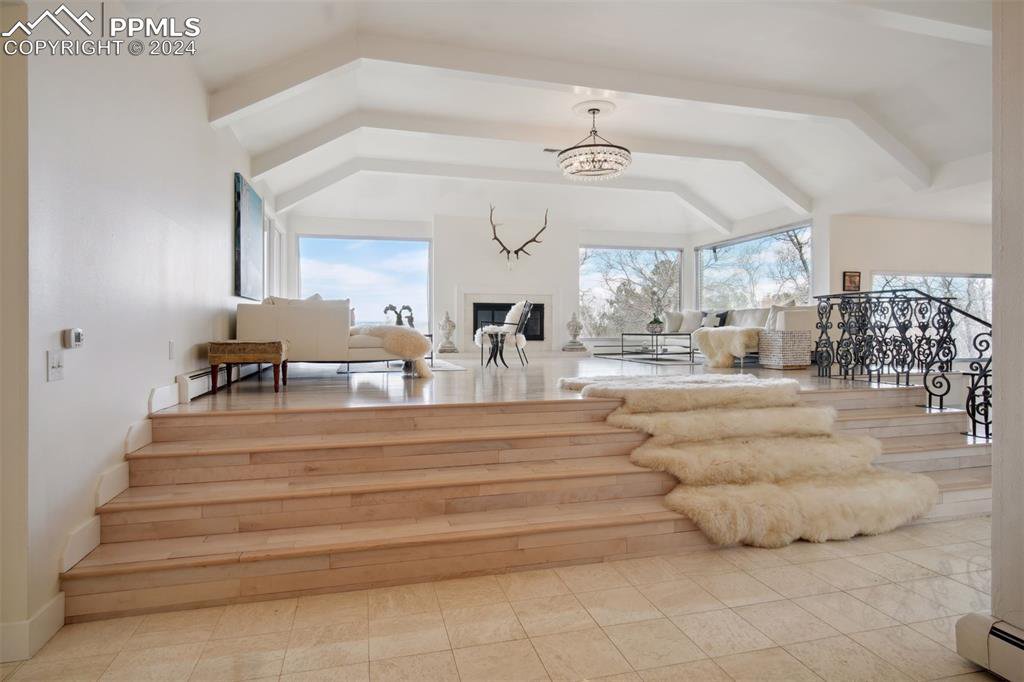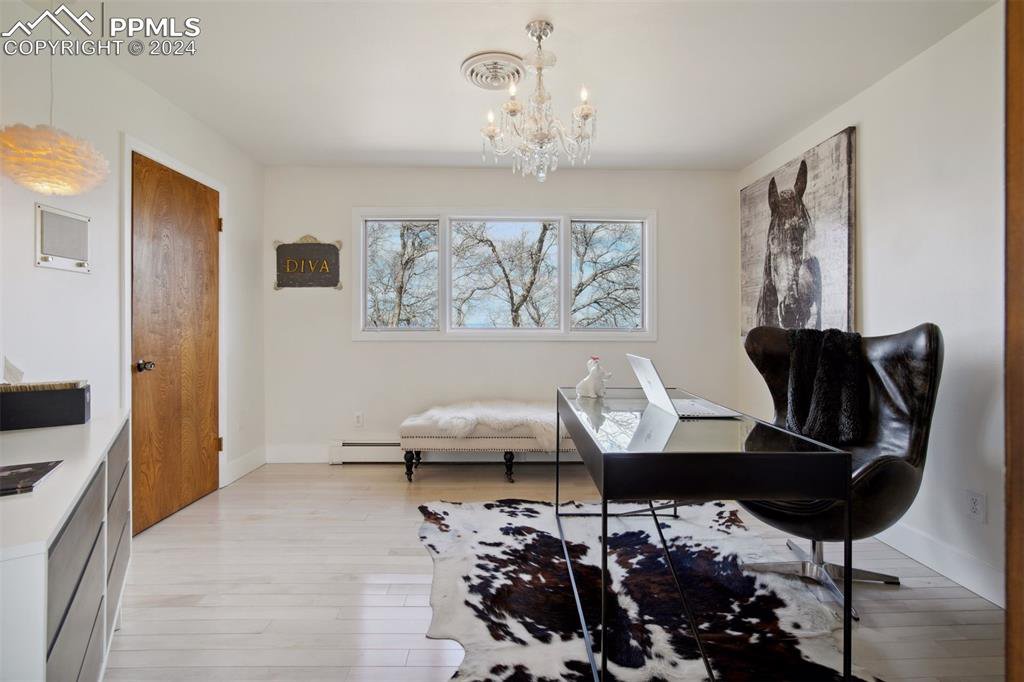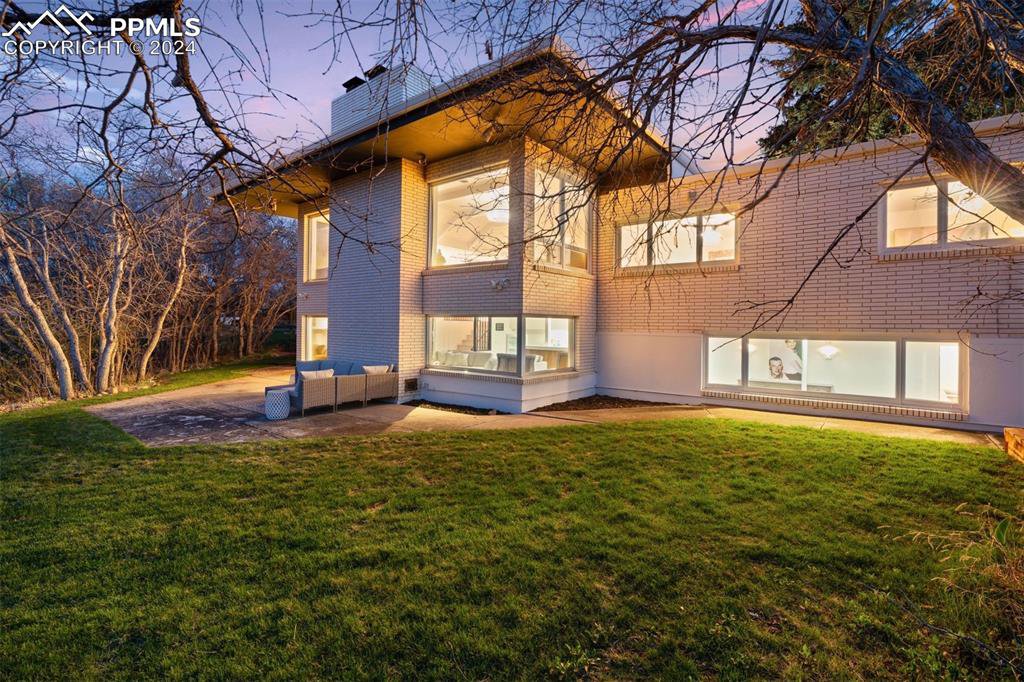1700 Constellation Drive, Colorado Springs, CO 80905
Courtesy of Compass. (720) 712-4772
- $1,399,000
- 5
- BD
- 5
- BA
- 5,894
- SqFt
- List Price
- $1,399,000
- Status
- Active Under Contract
- MLS#
- 4638928
- Days on Market
- 23
- Property Type
- Single Family Residence
- Bedrooms
- 5
- Bathrooms
- 5
- Living Area
- 5,894
- Lot Size
- 27,652
- Finished Sqft
- 5894
- Basement Sqft %
- 100
- Acres
- 0.63
- County
- El Paso
- Neighborhood
- Skyway Park
- Year Built
- 1965
Property Description
Welcome to this stunning mid-century modern masterpiece, where beautiful updates harmonize effortlessly with the timeless integrity of the original design. Custom built and thoughtfully designed, this home offers a unique opportunity to own a piece of architectural history. Situated on a sprawling total of 1 acre, including an additional lot with the sale, this property is a true gem. Upon entering, you're greeted by the hand carved double doors that lead into the light, airy elegance of the great room. The interior boasts two luxurious primary suites, each offering a private retreat with ample space and serene views. For added convenience, a secondary kitchenette provides flexibility and functionality, ideal for guests or multi-generational living. The entertainment/living space is an inviting area where family and friends can gather, featuring large windows that bathe the room in natural light and offer views of the lush surroundings. Step outside and discover four separate private outdoor spaces, perfect for al fresco dining, relaxing under the stars, or simply enjoying the tranquility of nature. Whether it's a morning coffee on the deck, a party on the patio, a private hot tub soak on your primary suite patio or a quiet moment in the garden, this home offers a seamless blend of indoor-outdoor living. This incredible property presents a rare opportunity, as it is only the second time this home has been available for purchase. Don't miss your chance to own a piece of mid-century modern elegance, meticulously maintained and updated for modern living, yet preserving the essence of its original design. Welcome home to a place where history, beauty, and serenity converge.
Additional Information
- Lot Description
- City View, Mountain View
- School District
- Cheyenne Mtn-12
- Garage Spaces
- 3
- Garage Type
- Attached
- Construction Status
- Existing Home
- Siding
- Brick
- Fireplaces
- Basement, Gas, Upper Level, Wood Burning
- Tax Year
- 2022
- Garage Amenities
- Even with Main Level, Garage Door Opener, Heated
- Existing Utilities
- Cable Available, Electricity Connected, Natural Gas Connected, Telephone
- Appliances
- 220v in Kitchen, Dishwasher, Dryer, Gas in Kitchen, Oven, Range, Refrigerator, Washer
- Existing Water
- Municipal
- Structure
- Wood Frame
- Roofing
- Other
- Basement Foundation
- Full
- Optional Notices
- Not Applicable
- Patio Description
- Composite, Concrete
- Miscellaneous
- Kitchen Pantry, Secondary Suite within Home
- Heating
- Baseboard, Hot Water, Radiant
- Cooling
- Central Air
- Earnest Money
- 20000
Mortgage Calculator

The real estate listing information and related content displayed on this site is provided exclusively for consumers’ personal, non-commercial use and may not be used for any purpose other than to identify prospective properties consumers may be interested in purchasing. Any offer of compensation is made only to Participants of the PPMLS. This information and related content is deemed reliable but is not guaranteed accurate by the Pikes Peak REALTOR® Services Corp.


















































/u.realgeeks.media/coloradohomeslive/thehugergrouplogo_pixlr.jpg)