3825 E Cresta Loma Circle, Colorado Springs, CO 80911
Courtesy of Fortune Realty. 719-221-5322
- $540,000
- 4
- BD
- 3
- BA
- 2,743
- SqFt
- List Price
- $540,000
- Status
- Active Under Contract
- MLS#
- 4630147
- Days on Market
- 11
- Property Type
- Single Family Residence
- Bedrooms
- 4
- Bathrooms
- 3
- Living Area
- 2,743
- Lot Size
- 39,639
- Finished Sqft
- 2881
- Basement Sqft %
- 90
- Acres
- 0.91
- County
- El Paso
- Neighborhood
- Clear View Estates
- Year Built
- 1984
Property Description
*SEE VIRTUAL TOUR* Welcome to this charming home built on a nearly one-acre lot. The house features an attached two-car garage and a separate garage/shop that measures 23'x27'. The exterior of the house is protected by stucco and features a protective tile roof and upgraded windows, giving it both style and durability. Inside, the house has a newer HVAC system and a wood-burning fireplace to keep you warm during the winter months. In the summer, an oversized air conditioner ensures that the house stays cool and comfortable. When you step into the backyard, you'll feel like you're in a peaceful park. The backyard is fully fenced and shaded by mature trees, providing a serene and private space for you to relax in. On this spacious corner lot, you have lots of parking with 3 separate driveways. The main level has an open floor plan that features vaulted ceilings and abundant natural light. The dining room leads out to a covered deck—an ideal spot for grilling and entertaining during the summer. On the main level of the house, there is a spacious master bedroom with an attached bathroom and a private sunroom where you can relax and unwind. If you head down to the lower level, you'll find a second large living area, a sizable bedroom, and a unique passive solar area that houses a year-round hot tub. You and your home are also protected with a robust remotely monitored ADT security system with lots of exterior cameras. This home has a distinctive ambiance coupled with quality craftsmanship. Discover comfort and character in every corner of this exceptional property. Schedule your tour today!
Additional Information
- Lot Description
- Level, Trees/Woods
- School District
- Widefield-3
- Garage Spaces
- 4
- Garage Type
- Attached, Detached
- Construction Status
- Existing Home
- Siding
- Stucco
- Fireplaces
- Basement, Wood Burning Stove
- Tax Year
- 2022
- Existing Utilities
- Electricity Connected, Natural Gas Connected, Telephone
- Appliances
- Dishwasher, Dryer, Microwave, Oven, Refrigerator, Washer
- Existing Water
- Municipal
- Structure
- Framed on Lot, Wood Frame
- Roofing
- Tile
- Laundry Facilities
- In Basement
- Basement Foundation
- Full, Slab, Walk-Out Access
- Optional Notices
- Not Applicable
- Fence
- Rear
- Miscellaneous
- HotTub/Spa, Security System
- Heating
- Forced Air, Natural Gas
- Cooling
- Central Air
- Earnest Money
- 6000
Mortgage Calculator

The real estate listing information and related content displayed on this site is provided exclusively for consumers’ personal, non-commercial use and may not be used for any purpose other than to identify prospective properties consumers may be interested in purchasing. Any offer of compensation is made only to Participants of the PPMLS. This information and related content is deemed reliable but is not guaranteed accurate by the Pikes Peak REALTOR® Services Corp.
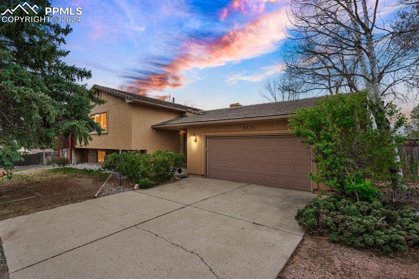
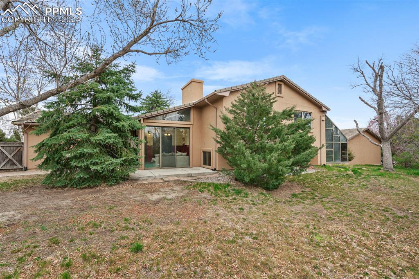
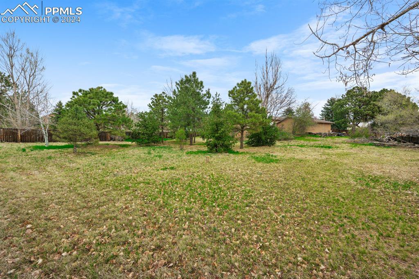
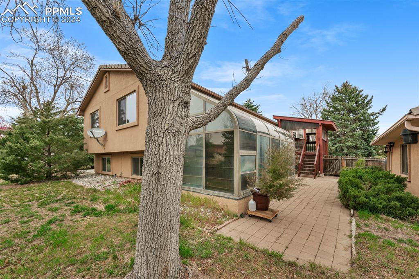
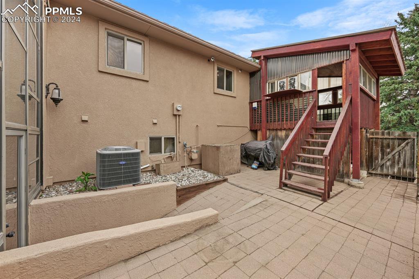
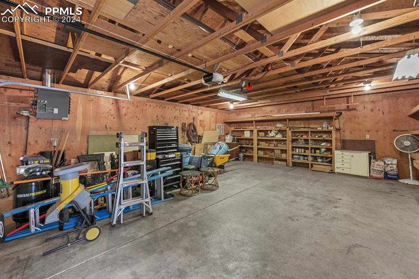

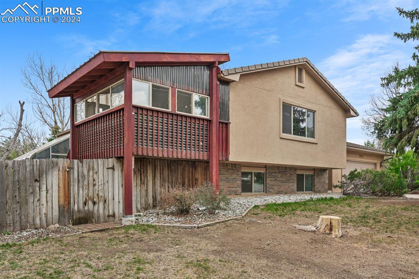

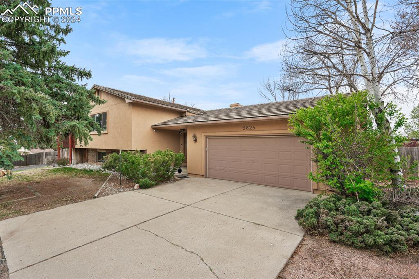
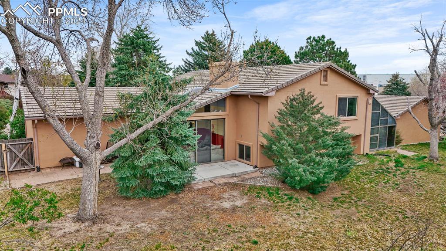

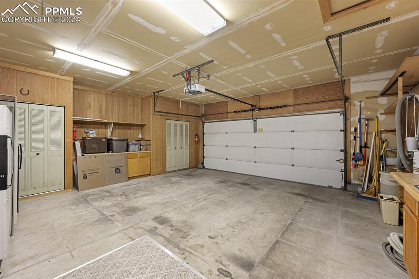

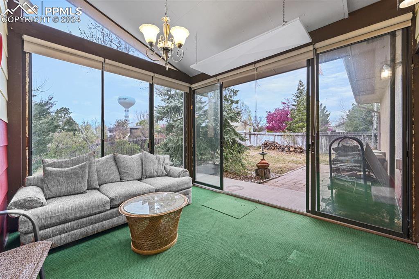
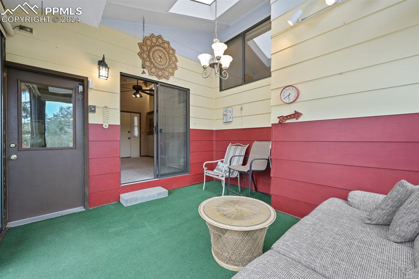
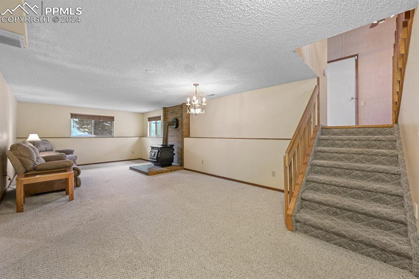
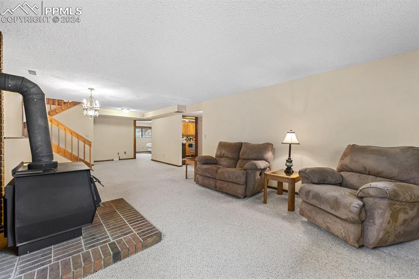
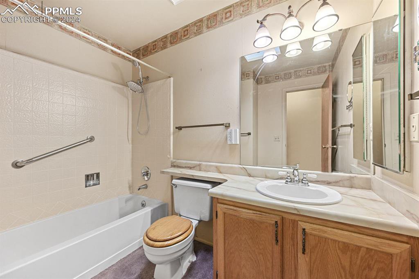
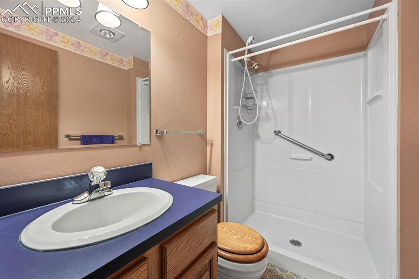
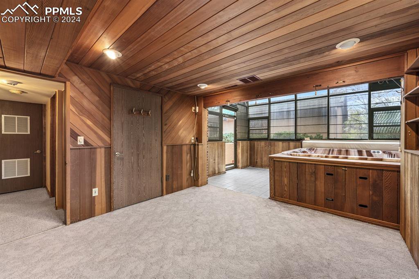

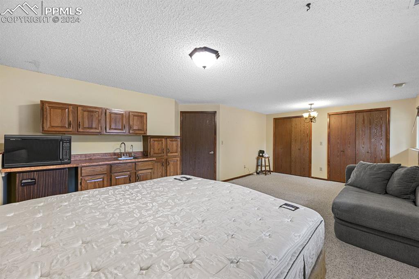
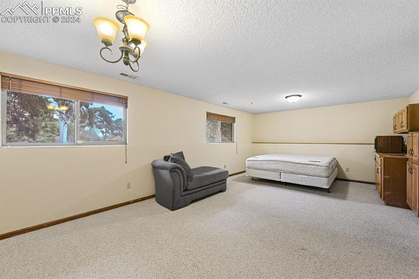
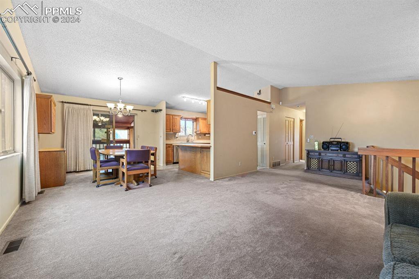
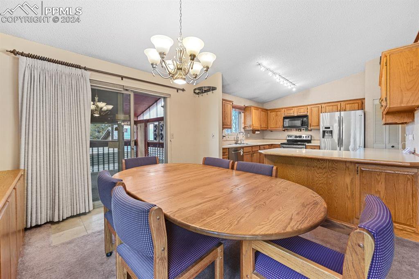

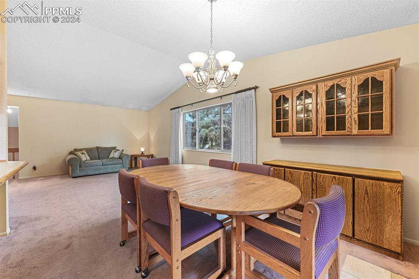
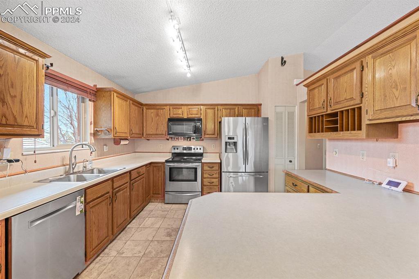
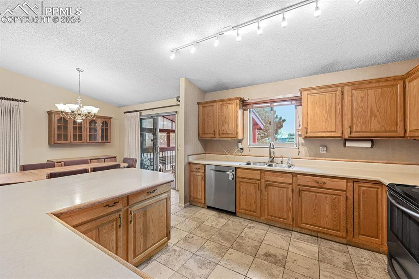
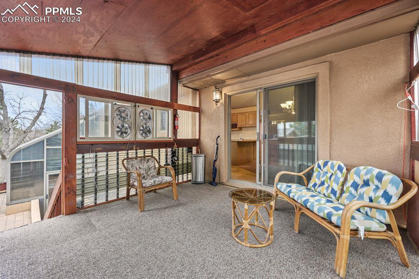
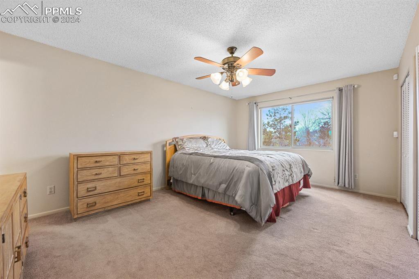
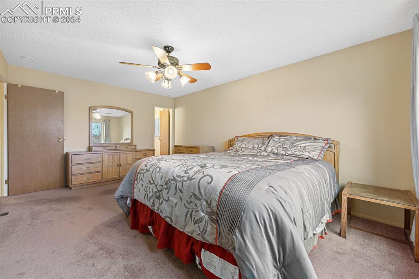


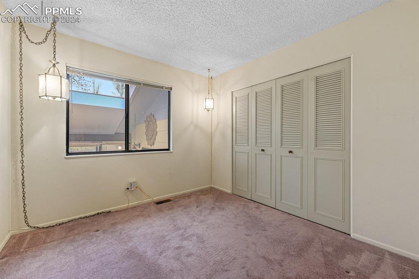
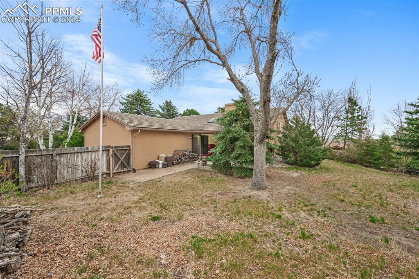
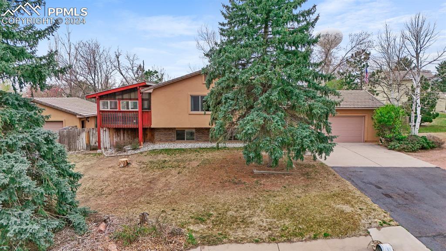

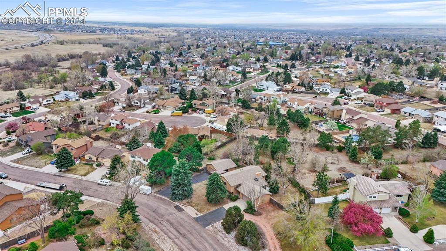
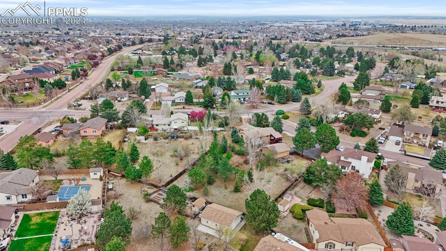

/u.realgeeks.media/coloradohomeslive/thehugergrouplogo_pixlr.jpg)