4240 Cedar Heights Drive, Colorado Springs, CO 80904
Courtesy of RE/MAX Real Estate Group LLC. (719) 534-7900
- $915,000
- 5
- BD
- 5
- BA
- 4,196
- SqFt
- List Price
- $915,000
- Status
- Active
- MLS#
- 4480973
- Days on Market
- 9
- Property Type
- Single Family Residence
- Bedrooms
- 5
- Bathrooms
- 5
- Living Area
- 4,196
- Lot Size
- 16,122
- Finished Sqft
- 4261
- Basement Sqft %
- 95
- Acres
- 0.37
- County
- El Paso
- Neighborhood
- Juniper Ridge at Cedar Heights
- Year Built
- 1997
Property Description
Beautiful custom home situated at the top of Cedar Heights! As you enter your will be greeted by cathedral ceilings in the foyer and surrounded my hardwood on the main level. Front sitting room as well as a big dining room with custom arch accents. Big open main level family room with super cozy fireplace. True gourmet kitchen with slab granite, 5 burner gas cook top and full stainless steel appliance package. Big kitchen island as well as a bar area. Two main level decks that offer great views of the mountains as well as backyard privacy. Awesome upper level with two bedrooms that share a Jack and Jill bath as well as a secondary master suite with an attached full bath. Big master bedroom with a private covered deck offering outstanding views of the mountains. Master is equipped with a fireplace as well as an attached 5pc bath with jetted tub and large walk-in closet. Fully finished walkout basement with another bedroom as well as a wet bar and fireplace. Lots of built-in display shelving as well as a workout room and full bath. This beautiful home has a great floor plan and is filled with tons of natural light. Cedar Heights HOA includes a manned gated entry, street snow removal and trash pickup.
Additional Information
- Lot Description
- 360-degreeView, Foothill, Mountain View, View of Rock Formations
- School District
- Manitou Springs-14
- Garage Spaces
- 3
- Garage Type
- Attached
- Construction Status
- Existing Home
- Siding
- Stucco
- Fireplaces
- Basement, Gas, Main Level, Three, Upper Level
- Tax Year
- 2022
- Garage Amenities
- Even with Main Level, Garage Door Opener, Oversized
- Existing Utilities
- Electricity Connected, Natural Gas Connected, Telephone
- Appliances
- Stovetop, Dishwasher, Disposal, Dryer, Gas in Kitchen, Microwave, Oven, Refrigerator, Self Cleaning Oven, Washer
- Existing Water
- Municipal
- Structure
- Wood Frame
- Roofing
- Shingle
- Laundry Facilities
- Main Level
- Basement Foundation
- Full, Walk-Out Access
- Optional Notices
- Not Applicable
- HOA Fees
- $1,090
- Hoa Covenants
- Yes
- Patio Description
- Deck
- Miscellaneous
- HOARequired$, Kitchen Pantry, Wet Bar
- Heating
- Forced Air, Natural Gas
- Cooling
- Ceiling Fan(s)
- Earnest Money
- 10000
Mortgage Calculator

The real estate listing information and related content displayed on this site is provided exclusively for consumers’ personal, non-commercial use and may not be used for any purpose other than to identify prospective properties consumers may be interested in purchasing. Any offer of compensation is made only to Participants of the PPMLS. This information and related content is deemed reliable but is not guaranteed accurate by the Pikes Peak REALTOR® Services Corp.














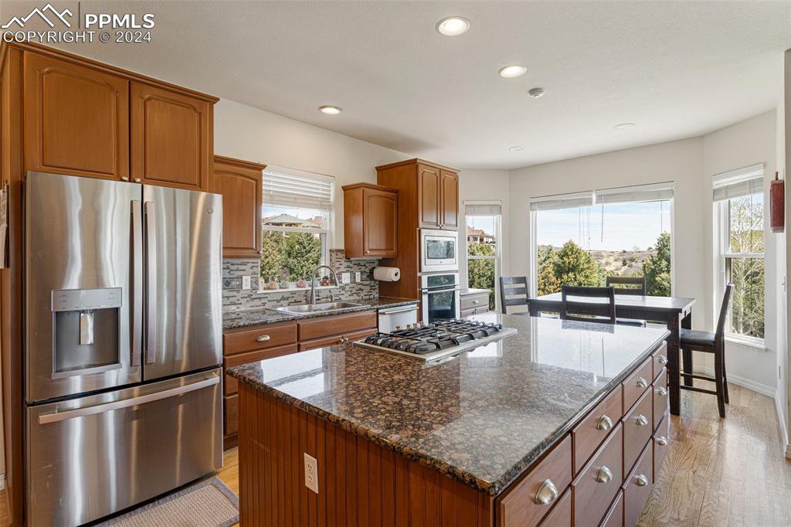


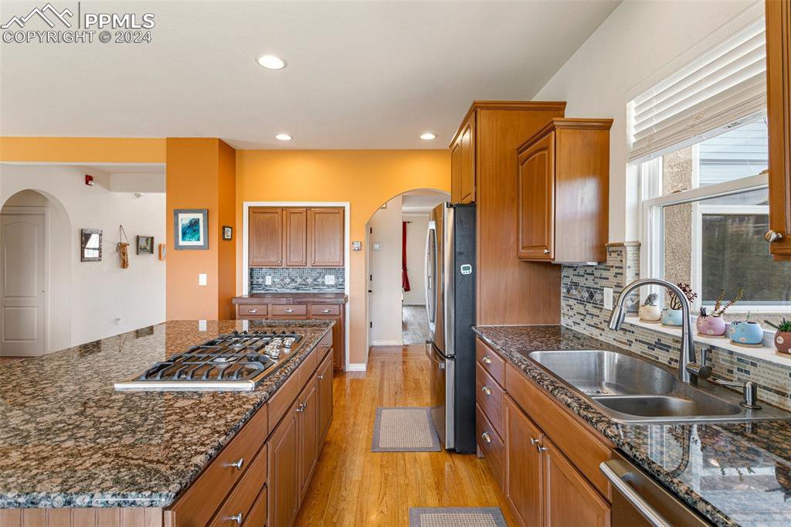
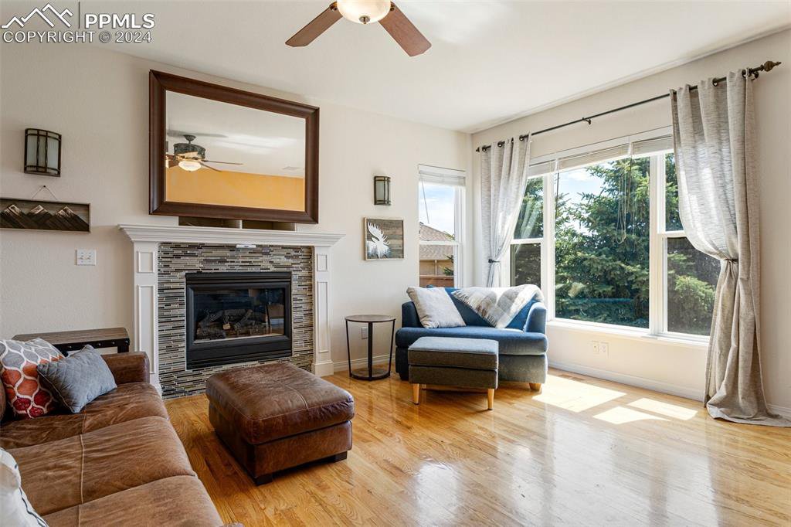

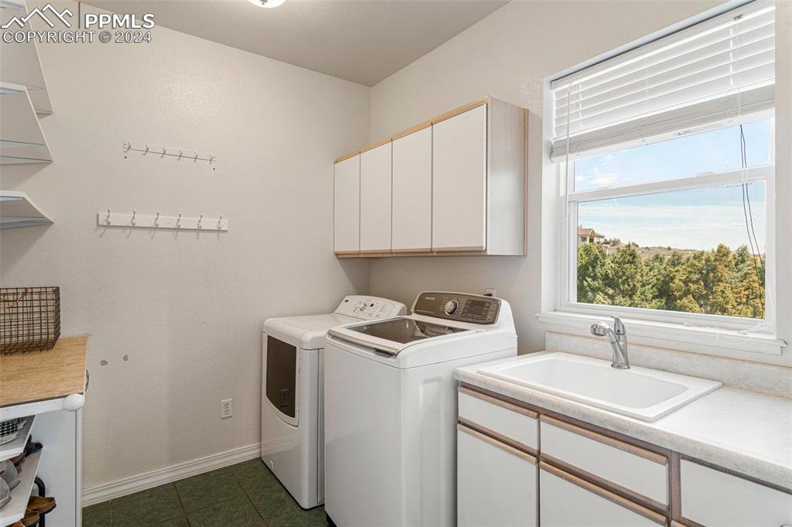











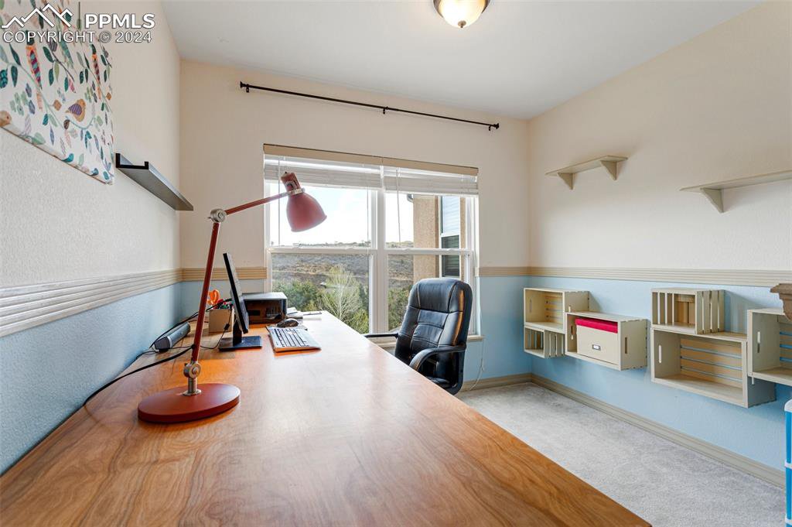
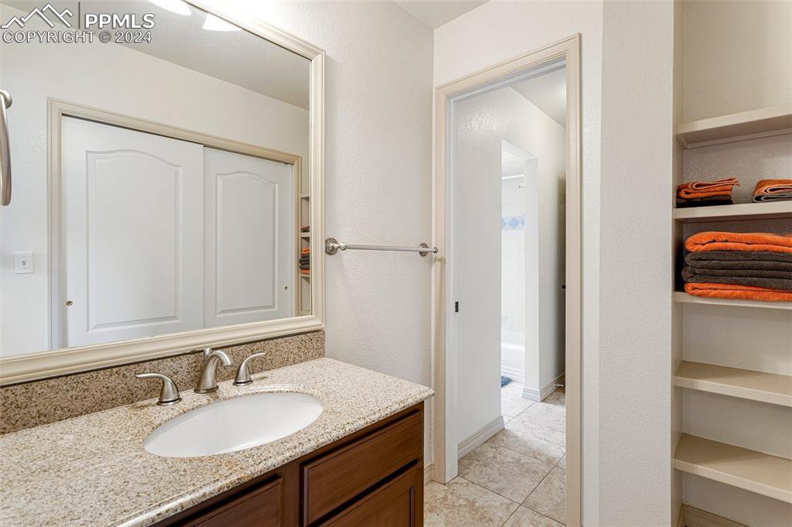







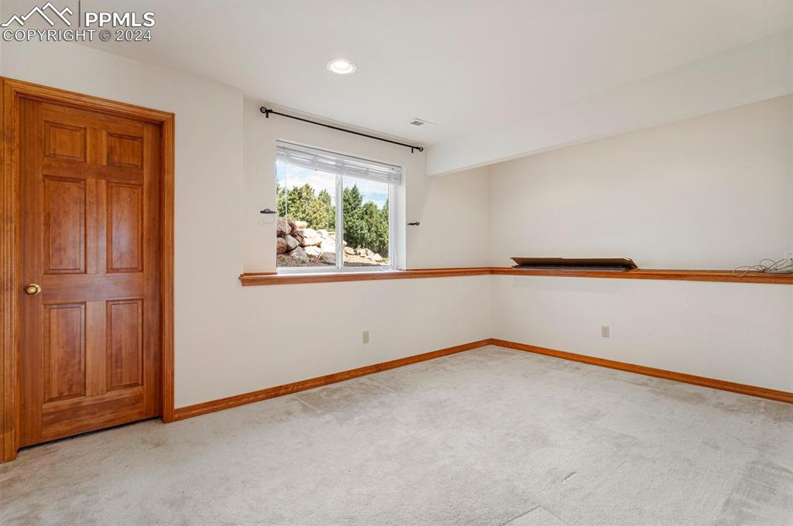
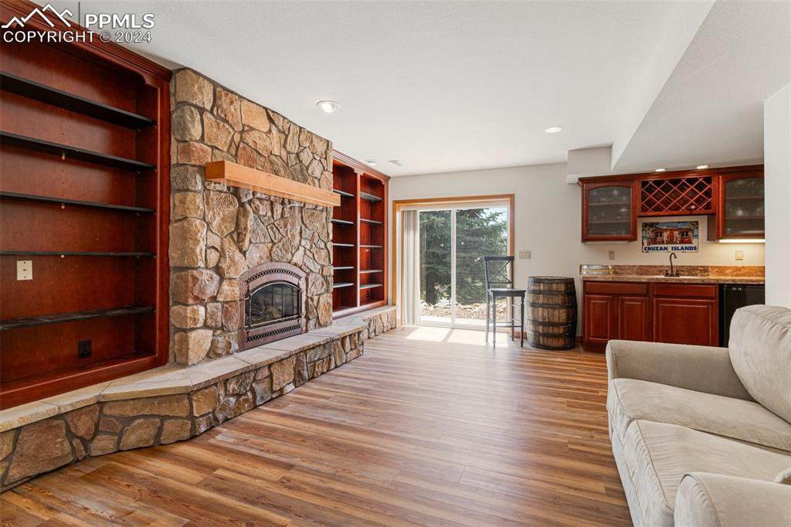






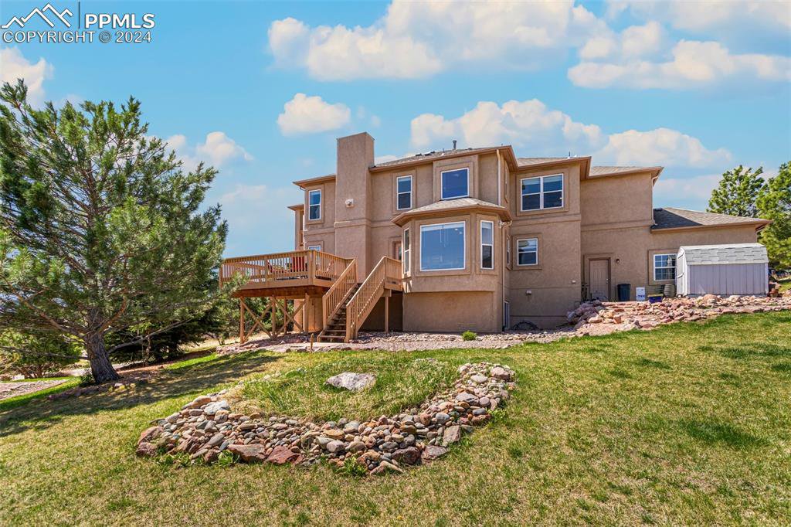
/u.realgeeks.media/coloradohomeslive/thehugergrouplogo_pixlr.jpg)