19610 Kevins View, Peyton, CO 80831
Courtesy of Muldoon Associates Inc. (719) 591-8332
- $1,295,000
- 6
- BD
- 4
- BA
- 5,301
- SqFt
- List Price
- $1,295,000
- Status
- Active
- MLS#
- 4314087
- Days on Market
- 302
- Property Type
- Single Family Residence
- Bedrooms
- 6
- Bathrooms
- 4
- Living Area
- 5,301
- Lot Size
- 1,538,975
- Finished Sqft
- 5899
- Basement Sqft %
- 74
- Acres
- 35.33
- County
- El Paso
- Year Built
- 2006
Property Description
Looking for country living with city convenience? Just 15 minutes from Falcon and 20 minutes from the Powers corridor, this premier custom home by Bertel Homes sits atop a hill, offering unobstructed west-facing views of Pikes Peak and east across the plains to the horizon. Unbeatable views of sunsets, stars, spring storms, and double rainbows. Set on a fenced and cross-fenced 35 acres of prairie meadow, the home beckons with a grand front covered patio, leading into a slate-floored entry, then expansive open floor plan designed for natural lighting, with meticulous attention to quality, detail, and function. The heart of the home showcases a spacious custom kitchen, with stunning granite countertops, island, wrap-around high-top bar, double pantry, high-end appliances, and ample cabinetry – as well as a breakfast nook. The kitchen overlooks a living room with mirror tray ceiling, crown molding, and stone corner gas log fireplace. Enjoy entertaining in the large formal dining room. The expansive primary suite offers mountain views, side entry, walk-in closet, and attached 5-piece bathroom. The main level also includes an office/bedroom, oversize laundry room, and three additional bedrooms, one sharing a jack-and-jill style full bath accessible from the main hallway. The basement features a sitting room, a spacious family room with a full kitchen, two bedrooms, 3/4 bath, theater room with projector, mechanical room, and additional large storage room. The home includes attached, fully finished, oversized 3 car garage. Improvements include a 5-stall barn with tack room, Dutch doors, full length overhang, run out, attached two room shop, all with electric, water, LED lighting, and, a 100 x 200 riding arena, cross-fenced one-acre paddocks with Nelson automatic waterers and a run-in shed. With turnkey infrastructure and a prime location south of Peyton, this custom home is unmatched. Adjacent 35 acres also available!
Additional Information
- Lot Description
- Level, Sloping, View of Pikes Peak, See Remarks
- School District
- Ellicott-22
- Garage Spaces
- 3
- Garage Type
- Attached
- Construction Status
- Existing Home
- Siding
- Stucco
- Fireplaces
- Main Level, One, See Remarks
- Tax Year
- 2022
- Garage Amenities
- Garage Door Opener, Oversized, See Remarks
- Existing Utilities
- Electricity Connected, Propane, Telephone
- Appliances
- 220v in Kitchen, Dishwasher, Disposal, Double Oven, Microwave, Range
- Existing Water
- Well
- Structure
- Wood Frame
- Roofing
- Shingle
- Laundry Facilities
- Main Level
- Basement Foundation
- Crawl Space, Partial
- Optional Notices
- Not Applicable
- Fence
- Full
- Hoa Covenants
- Yes
- Patio Description
- Concrete, Covered
- Miscellaneous
- BreakfastBar, Home Theatre, Horses(Zoned), Horses(Zonedfor2+), Kitchen Pantry
- Lot Location
- Near Shopping Center
- Heating
- Forced Air, Propane
- Cooling
- Central Air
- Earnest Money
- 25000
Mortgage Calculator

The real estate listing information and related content displayed on this site is provided exclusively for consumers’ personal, non-commercial use and may not be used for any purpose other than to identify prospective properties consumers may be interested in purchasing. Any offer of compensation is made only to Participants of the PPMLS. This information and related content is deemed reliable but is not guaranteed accurate by the Pikes Peak REALTOR® Services Corp.












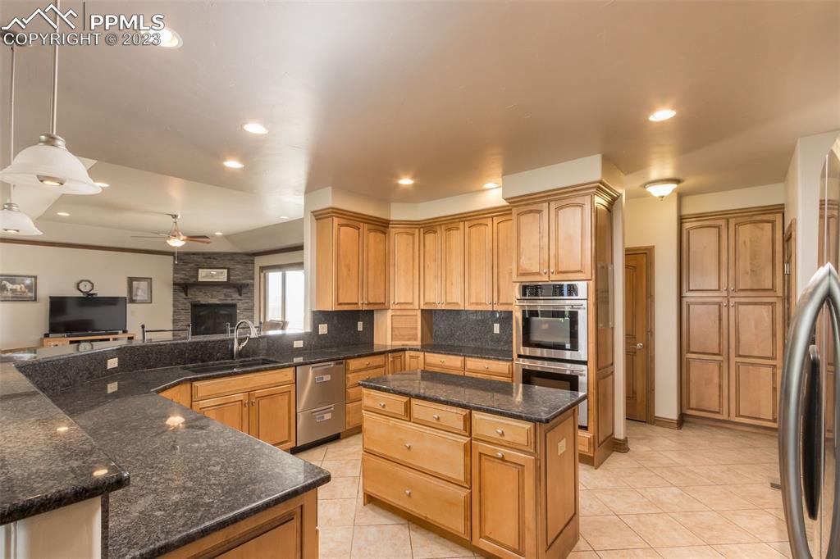
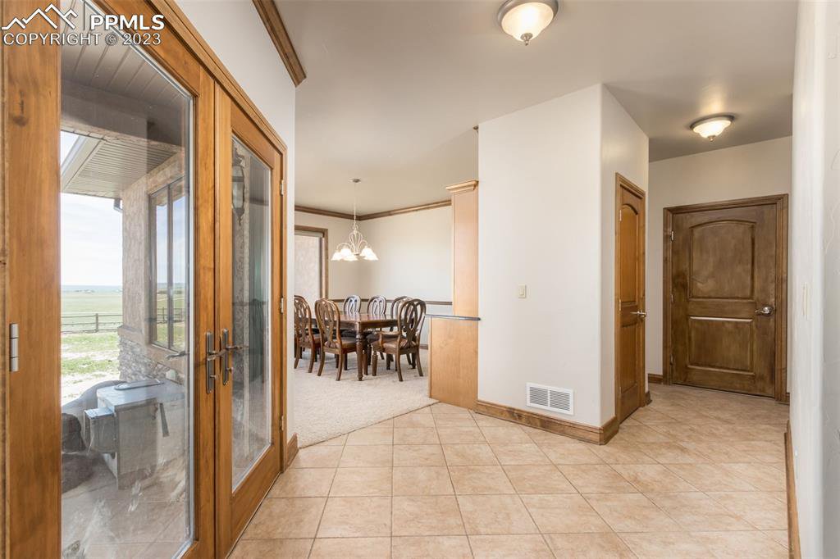





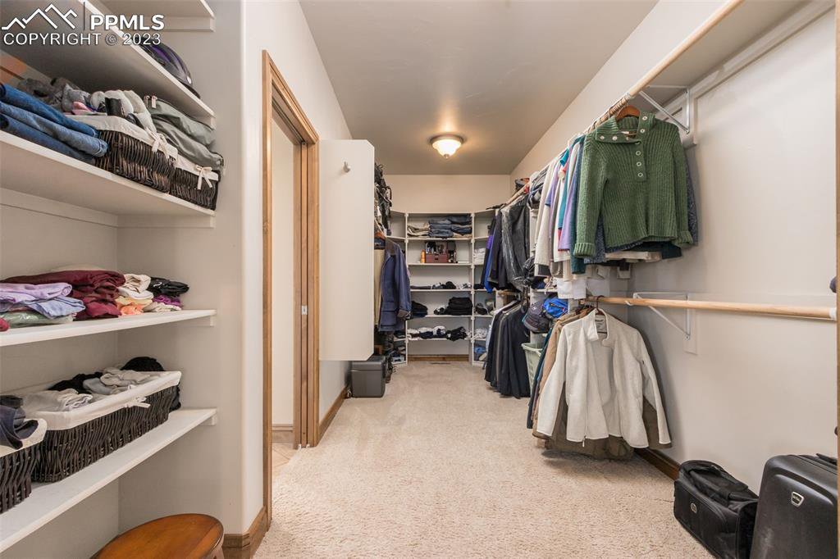





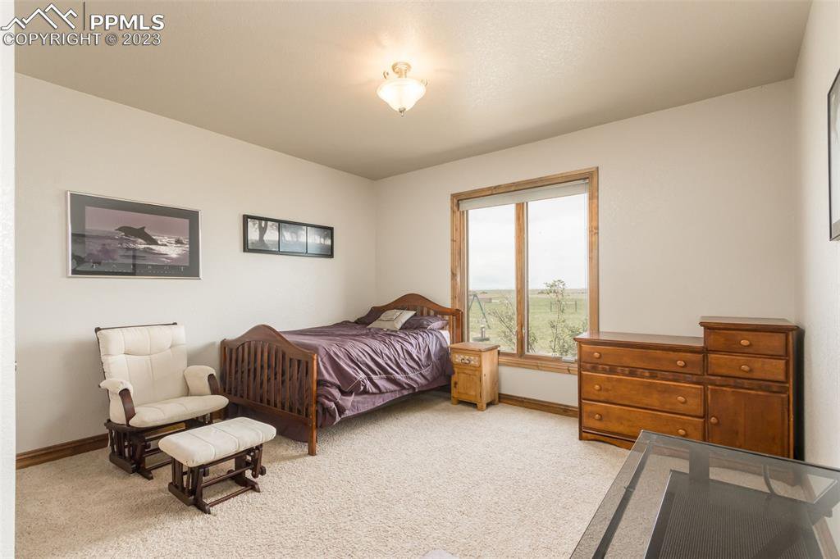



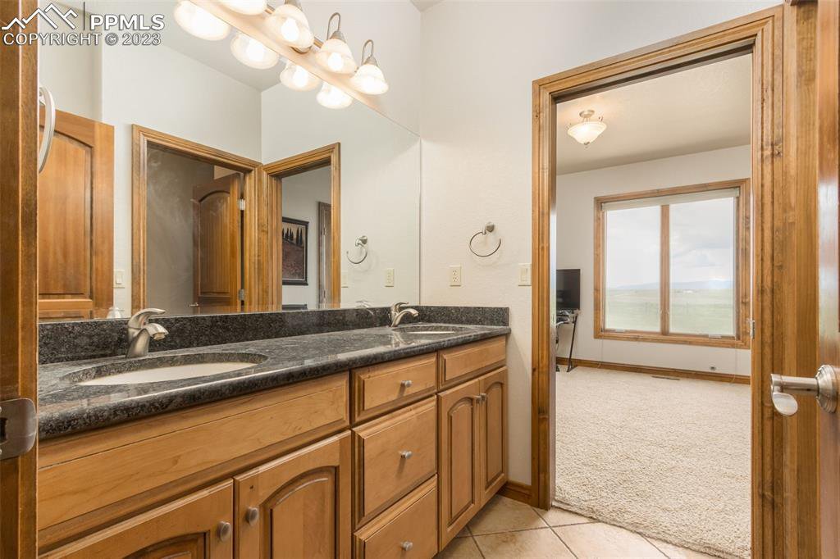

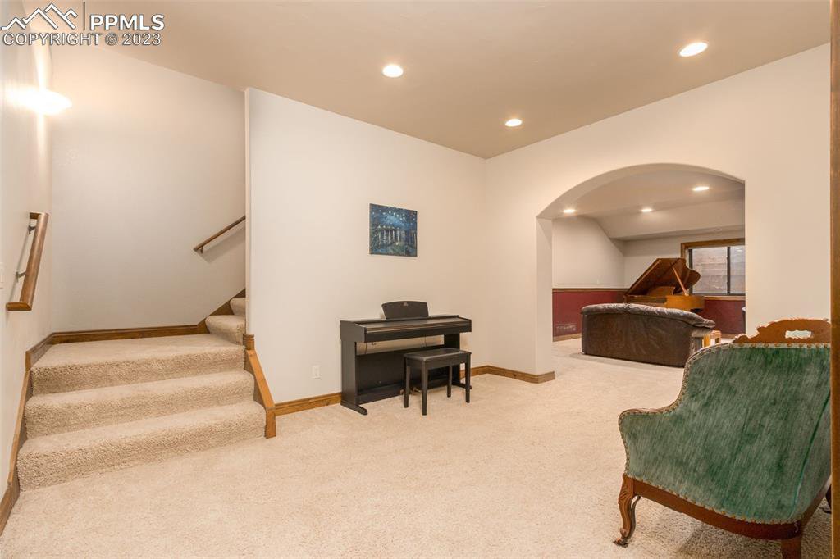







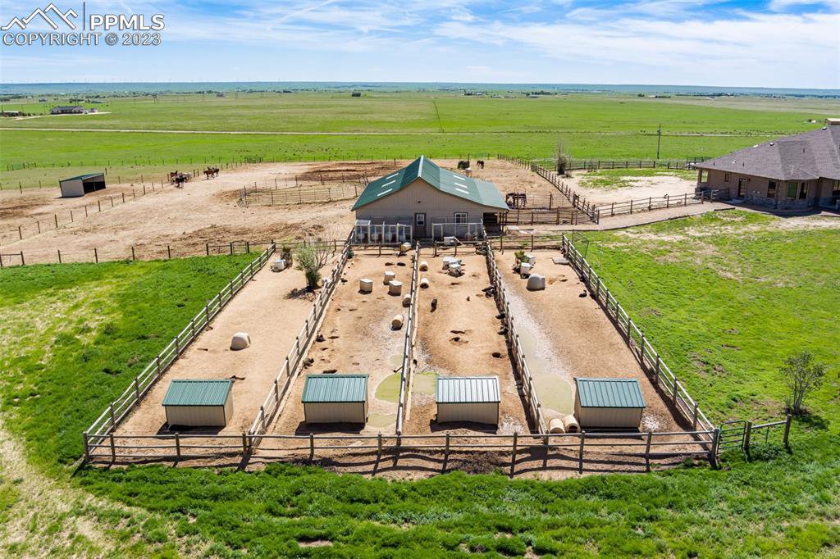







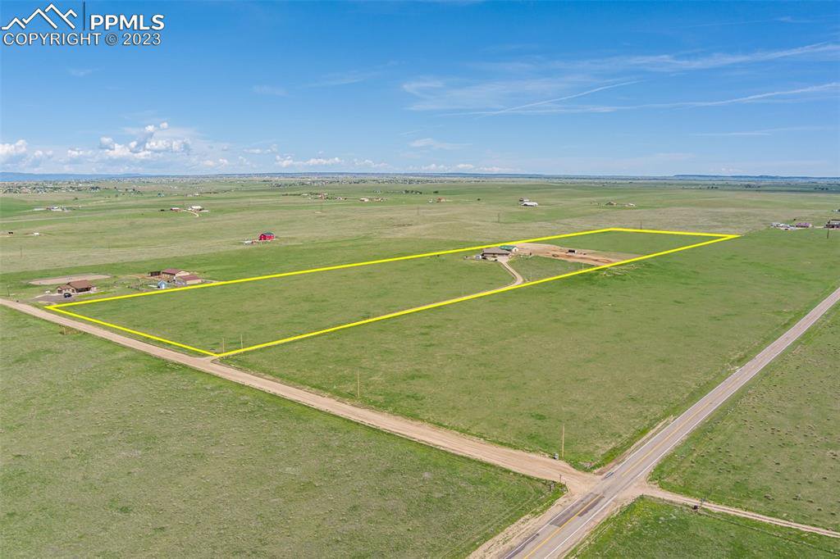

/u.realgeeks.media/coloradohomeslive/thehugergrouplogo_pixlr.jpg)