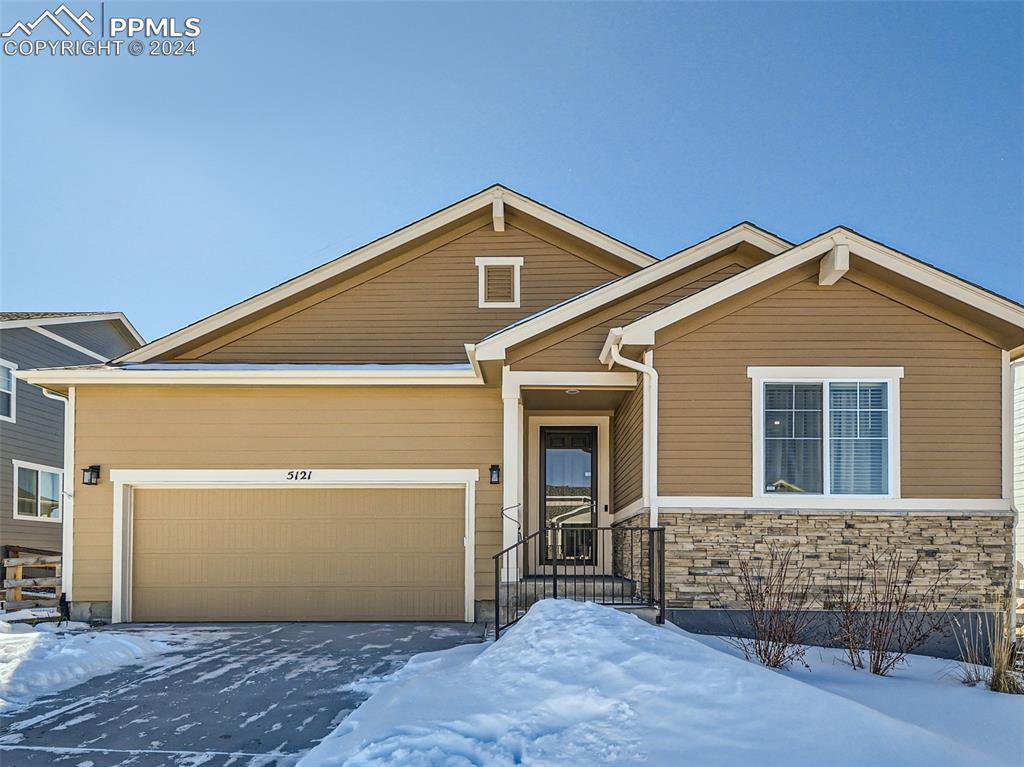5121 Sirbal Drive, Colorado Springs, CO 80924
- $649,000
- 5
- BD
- 3
- BA
- 3,677
- SqFt
Courtesy of Orchard Brokerage LLC. 844-515-9880 Selling Office: Exp Realty LLC.
- Sold Price
- $649,000
- List Price
- $649,000
- Status
- Closed
- MLS#
- 4074438
- Closing Date
- May 07, 2024
- Days on Market
- 36
- Property Type
- Single Family Residence
- Bedrooms
- 5
- Bathrooms
- 3
- Living Area
- 3,677
- Lot Size
- 7,634
- Finished Sqft
- 3871
- Basement Sqft %
- 90
- Acres
- 0.18
- County
- El Paso
- Neighborhood
- Bradley Ranch
- Year Built
- 2020
Property Description
Like New!! A charming residence that seamlessly blends modern comfort with classic allure. This exquisite home features 5 bedrooms and 3 bathrooms, offering a perfect balance of space and intimacy for a growing family or those who love to entertain. Upon entering, you are greeted by a warm and inviting living room adorned with a cozy fireplace, creating an ideal setting for relaxation and gatherings. The windows showcase the breathtaking views that surround the property, allowing natural light to flood the space and providing a constant connection with the outdoors. The well-appointed kitchen boasts contemporary finishes and ample counter space, making it a culinary haven for aspiring chefs. From here, step outside onto the private patio, where you can enjoy your morning coffee or host al fresco dinners while taking in the scenic beauty of the surroundings. For added convenience, this residence features an attached two-car garage, ensuring that your vehicles are sheltered from the elements and easily accessible. The finished basement provides extra space for a home office, recreation room, or additional guest quarters, adding versatility to the property. Situated in the heart of Colorado Springs, this home offers not only a comfortable and stylish living space but also easy access to the vibrant city life. Immerse yourself in the unique blend of modern amenities and timeless elegance. Don't miss this opportunity! NO HOA DUES FOR 2024!!!
Additional Information
- Lot Description
- See Remarks
- School District
- Academy-20
- Garage Spaces
- 2
- Garage Type
- Attached
- Construction Status
- Existing Home
- Siding
- Stone, Stucco, Wood
- Fireplaces
- Main Level
- Tax Year
- 2022
- Existing Utilities
- Cable Available, Electricity Connected, Telephone
- Existing Water
- Assoc/Distr
- Structure
- Framed on Lot
- Roofing
- Shingle
- Laundry Facilities
- Main Level
- Basement Foundation
- Full
- Optional Notices
- Not Applicable
- HOA Fees
- $250
- Hoa Covenants
- Yes
- Heating
- Forced Air
- Cooling
- Ceiling Fan(s)
- Earnest Money
- 5500
Mortgage Calculator

The real estate listing information and related content displayed on this site is provided exclusively for consumers’ personal, non-commercial use and may not be used for any purpose other than to identify prospective properties consumers may be interested in purchasing. Any offer of compensation is made only to Participants of the PPMLS. This information and related content is deemed reliable but is not guaranteed accurate by the Pikes Peak REALTOR® Services Corp.

/u.realgeeks.media/coloradohomeslive/thehugergrouplogo_pixlr.jpg)