17679 White Marble Drive, Monument, CO 80132
Courtesy of Exp Realty LLC. (888) 440-2724
- $958,750
- 6
- BD
- 6
- BA
- 5,947
- SqFt
- List Price
- $958,750
- Status
- Active Under Contract
- MLS#
- 3917672
- Days on Market
- 50
- Property Type
- Single Family Residence
- Bedrooms
- 6
- Bathrooms
- 6
- Living Area
- 5,947
- Lot Size
- 20,892
- Finished Sqft
- 6154
- Basement Sqft %
- 90
- Acres
- 0.48
- County
- El Paso
- Neighborhood
- Village Center
- Year Built
- 2007
Property Description
This home is well-designed with luxurious spaces for everyone. Located close to the quaint town Monument, Denver, Colorado Springs and the mountains. Sitting on a large, manicured lot with views of the mountains from the front. This home offers space for the entire family. You will be captivated from the moment you come inside and are greeted with the magnificent entry way with tall ceilings, a beautiful winding stairway and oak flooring. There is a large family room open to the kitchen with a fireplace and an eat in area that walks out to the covered deck and landscaped backyard. This spacious kitchen has solid surface counters, a large island, sitting area for four at the counter and more. The space is great for making memories and having fun. All appliances are stainless steel with a five-burner gas stove top. Off the kitchen is a formal dining room and open to the living room. Down the hall is a half bath, the washer and dryer room with cabinets and a utility sink. When you enter from the garage there is a separate drop zone area with a closet. On the main floor is a bedroom with a connected three-quarter bath. Upstairs you will find four more bedrooms. The master is an amazing area with a see-through fireplace, an attached office with shelves and cabinets, a five-piece luxury bathroom and large walk-in closet. The second and third bedrooms both have walk-in closets with a jack and jill bathroom between them and the fourth bedroom has its own private three-quarter bathroom. In the lower level is a well thought out recreation room with a wet bar, cabinets, and counter space. This space is designed for many activities and fun. It has a theater room and area to have your work-out equipment and rubber flooring. The sixth bedroom is in the lower level. In the large backyard there is a trampoline, swing set and newly poured hot tub pad wired. Two new AC’s and a whole house fan. Bring your Dreams and Visions and make this spotless house your home.
Additional Information
- Lot Description
- Level, Mountain View
- School District
- Lewis-Palmer-38
- Garage Spaces
- 3
- Garage Type
- Attached
- Construction Status
- Existing Home
- Siding
- Stone, Stucco
- Fireplaces
- Gas, Main Level, Upper Level
- Tax Year
- 2022
- Existing Utilities
- Cable Available, Electricity Connected, Telephone
- Appliances
- Stovetop, Dishwasher, Disposal, Double Oven, Gas in Kitchen, Microwave, Refrigerator, Self Cleaning Oven
- Existing Water
- Municipal
- Structure
- Framed on Lot
- Roofing
- Shingle
- Laundry Facilities
- Electric Dryer Hookup, Main Level
- Basement Foundation
- Full
- Optional Notices
- Not Applicable
- Fence
- Rear
- HOA Fees
- $103
- Hoa Covenants
- Yes
- Patio Description
- Concrete
- Miscellaneous
- AutoSprinklerSystem, BreakfastBar, HOARequired$, Home Theatre, Radon System, Secondary Suite within Home, Security System, Smart Home Door Locks, Smart Home Thermostat, Sump Pump, Wet Bar, Window Coverings
- Lot Location
- Hiking Trail, Near Fire Station, Near Park, Near Schools
- Heating
- Forced Air, Natural Gas
- Cooling
- Attic Fan, Ceiling Fan(s), Central Air
- Earnest Money
- 20000
Mortgage Calculator

The real estate listing information and related content displayed on this site is provided exclusively for consumers’ personal, non-commercial use and may not be used for any purpose other than to identify prospective properties consumers may be interested in purchasing. Any offer of compensation is made only to Participants of the PPMLS. This information and related content is deemed reliable but is not guaranteed accurate by the Pikes Peak REALTOR® Services Corp.




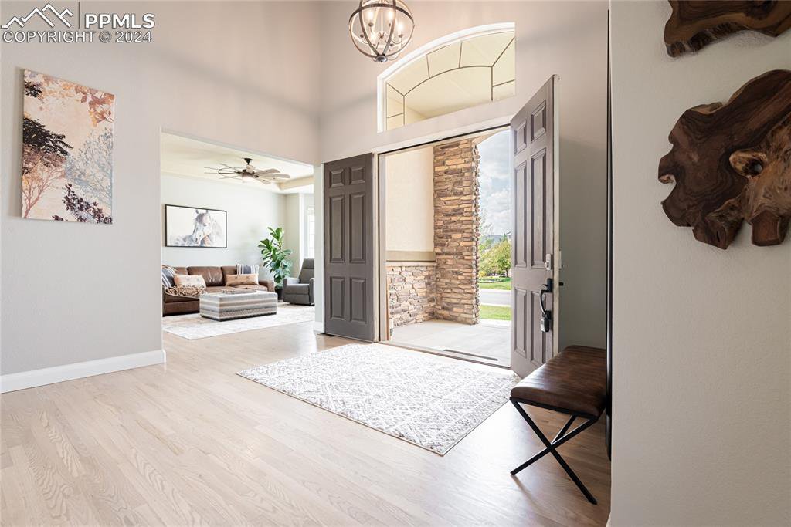

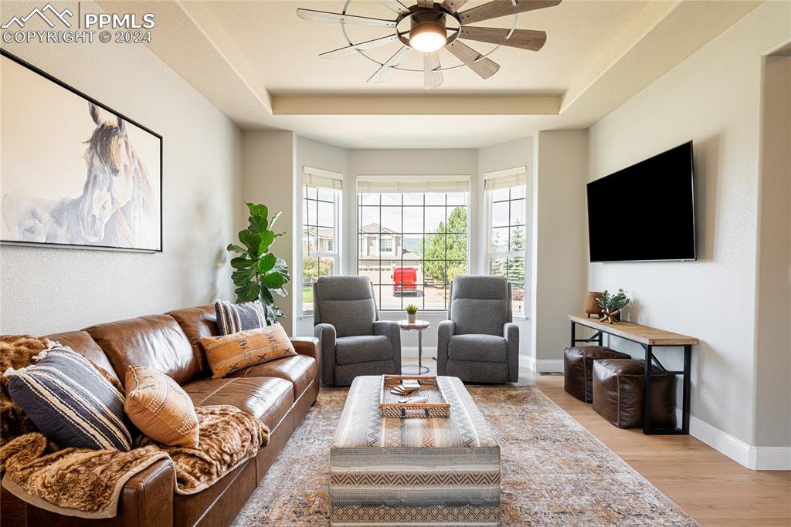

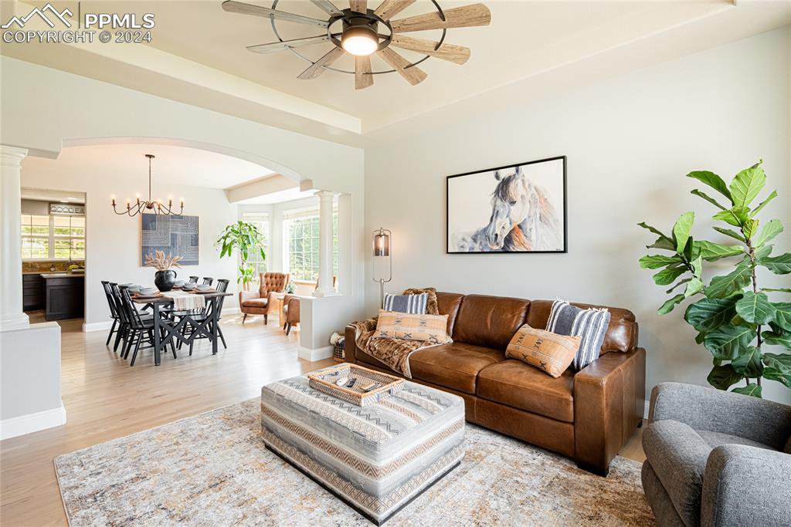









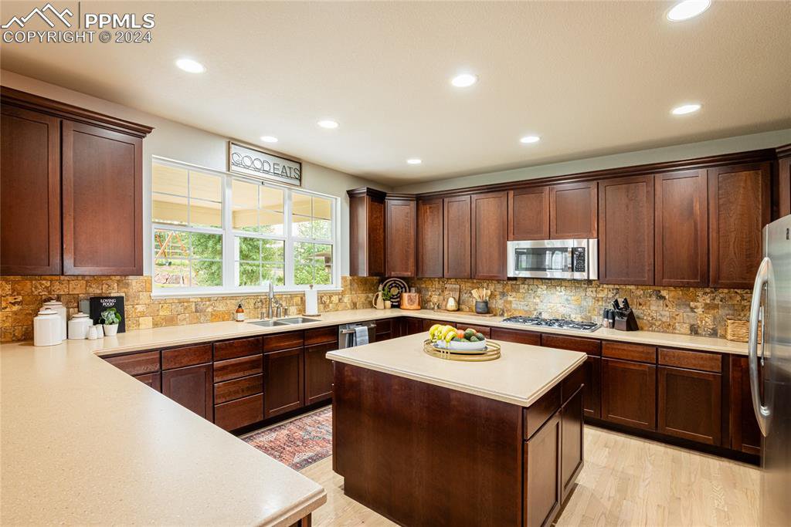




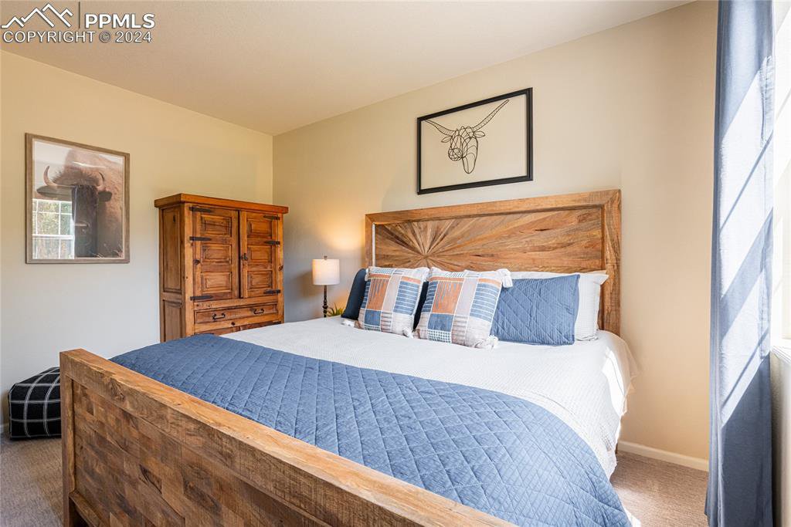

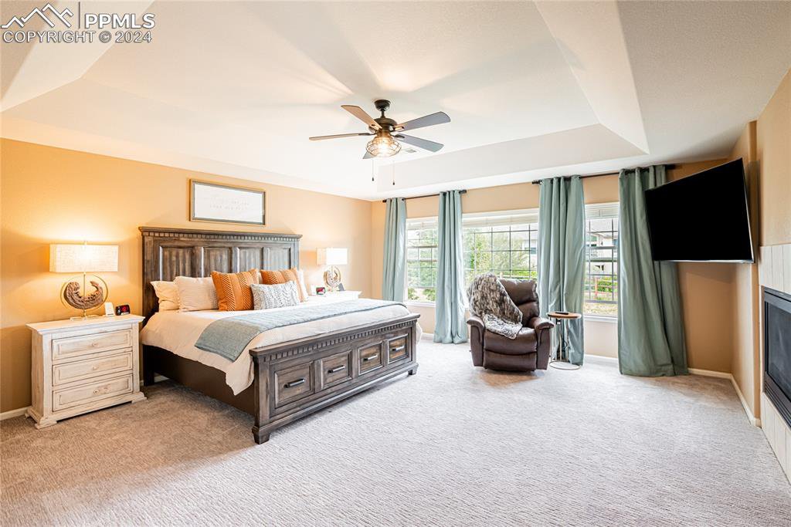

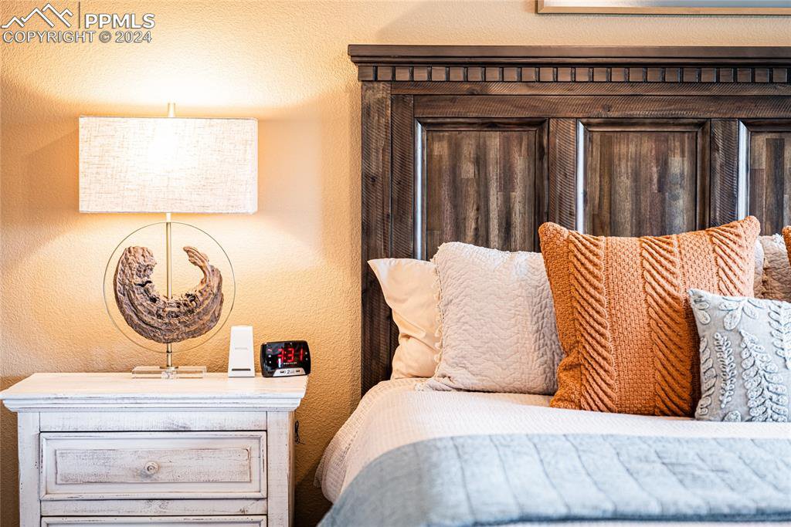

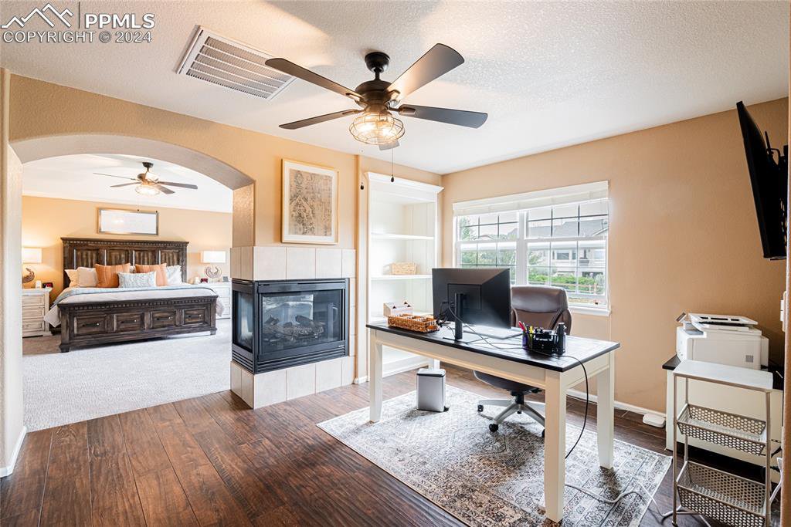

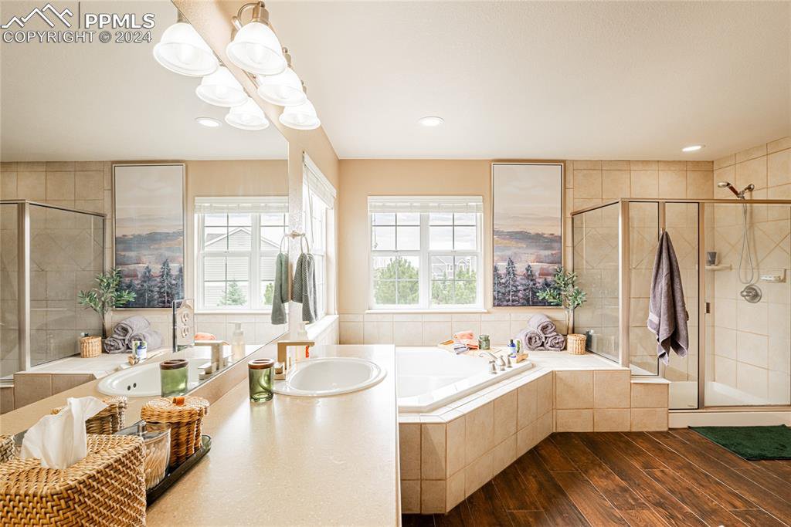


















/u.realgeeks.media/coloradohomeslive/thehugergrouplogo_pixlr.jpg)