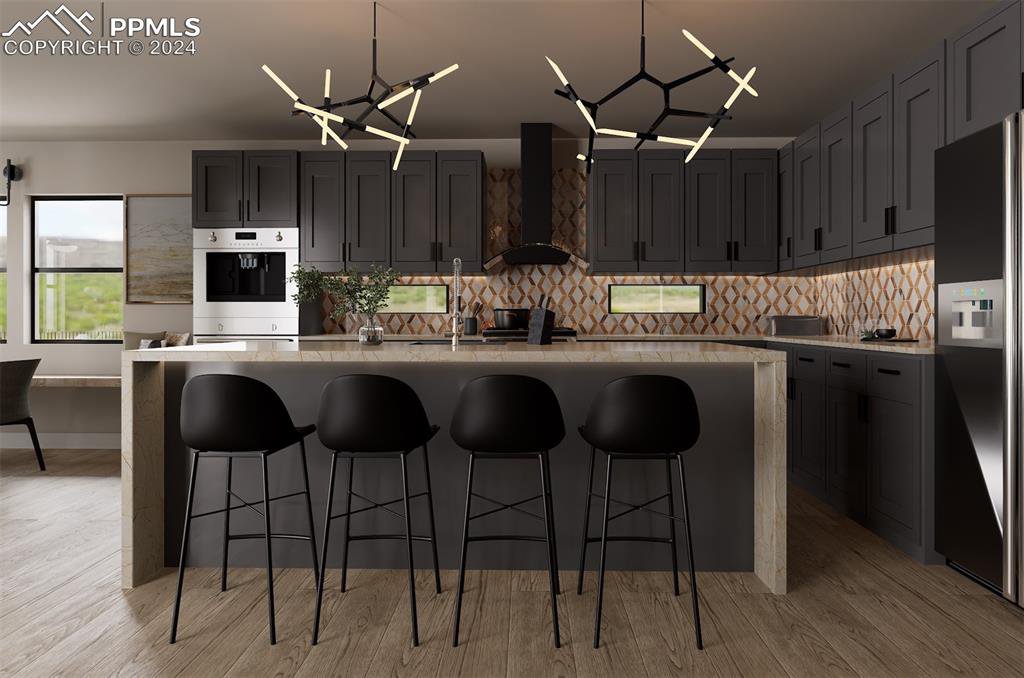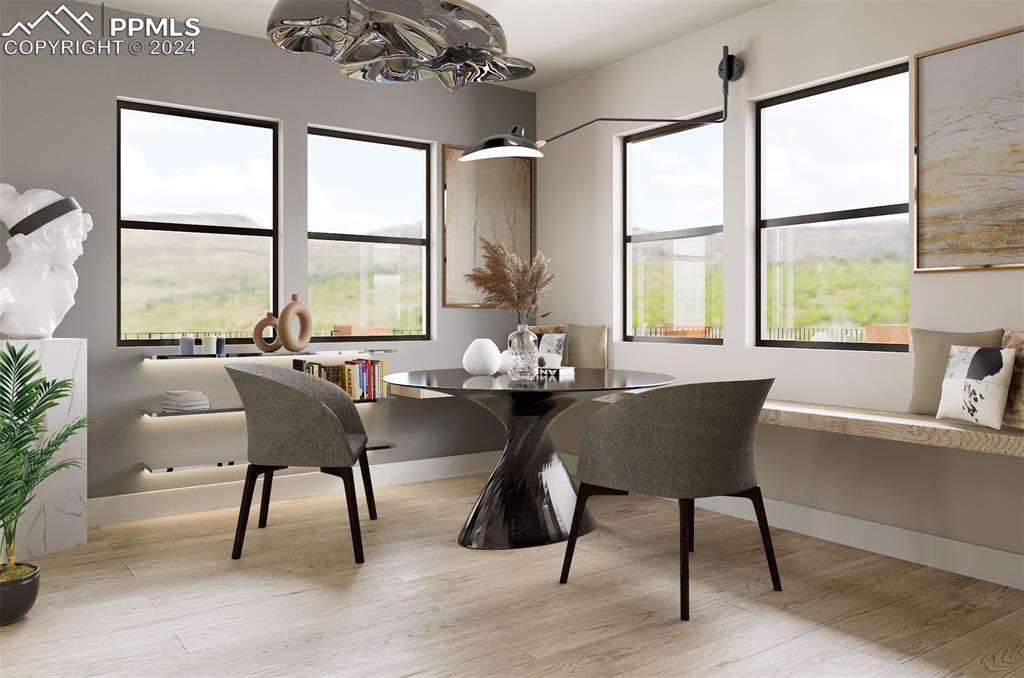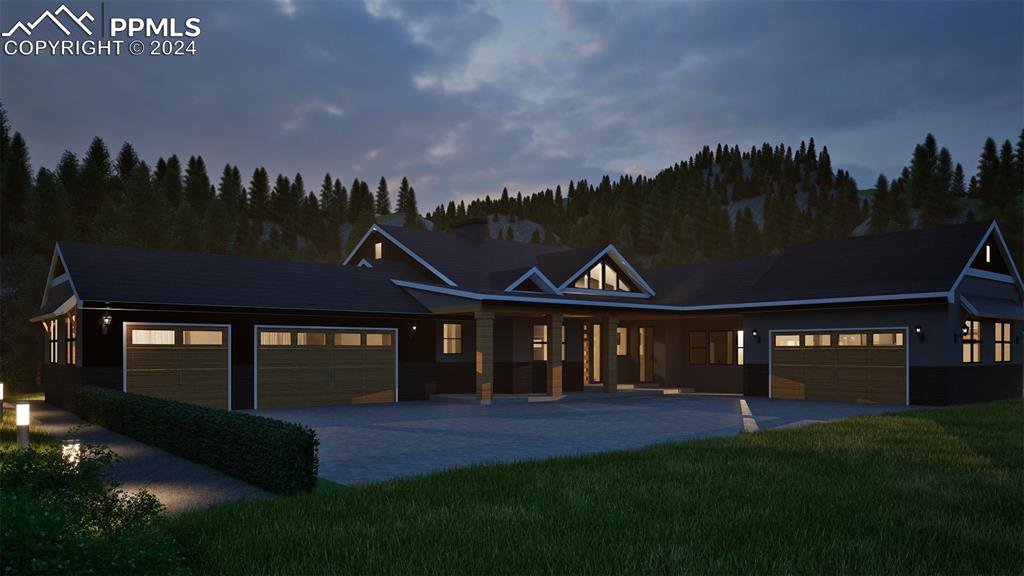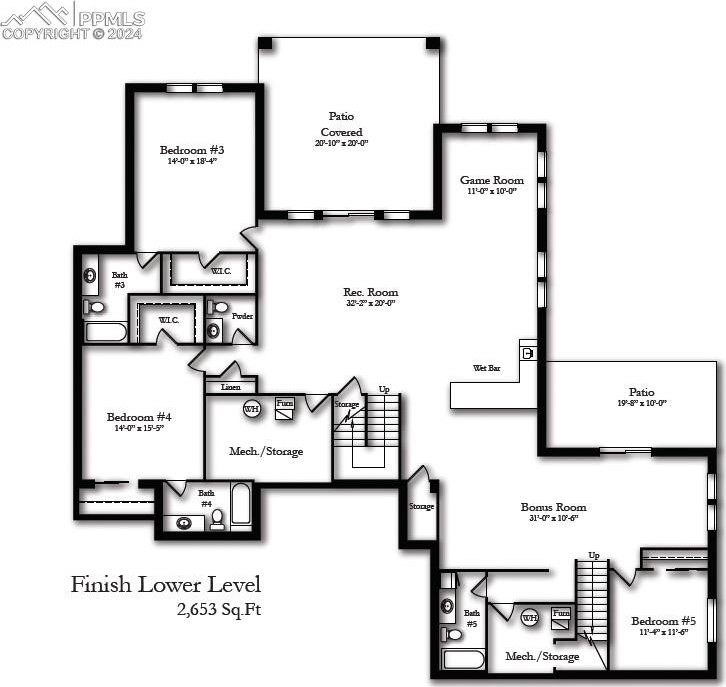16315 Cherry Crossing Drive, Colorado Springs, CO 80921
Courtesy of Pink Realty Inc. 719-888-7465
- $1,890,000
- 6
- BD
- 6
- BA
- 5,640
- SqFt
- List Price
- $1,890,000
- Status
- Active
- MLS#
- 3834545
- Price Change
- ▼ $10,000 1713304695
- Days on Market
- 60
- Property Type
- Single Family Residence
- Bedrooms
- 6
- Bathrooms
- 6
- Living Area
- 5,640
- Lot Size
- 137,214
- Finished Sqft
- 6000
- Basement Sqft %
- 88
- Acres
- 3.15
- County
- El Paso
- Neighborhood
- Rollin Ridge
- Year Built
- 2024
Property Description
Welcome to your dream home on 3.15 acres of picturesque land! This to-be-built masterpiece allows you to choose the perfect floor plan or customize your own, ensuring every detail reflects your unique style. Nestled in a convenient location, the lot's slight slope guarantees both privacy and breathtaking, unobstructed views of the majestic mountains. This multigenerational haven boasts 6 bedrooms and 6 bathrooms, offering ample space for comfortable living. The attached main home features an upgraded kitchen and spacious living areas, while the Accessory Dwelling Unit (ADU) boasts its own 2-car garage, kitchen, laundry room, and a luxurious bedroom suite—ideal for extended family or guests. Designed with a modern mountain theme, the home showcases upgraded fiberglass windows and a partial metal roof for both aesthetics and durability. Step outside onto the expansive wrap-around deck, providing seamless access to both the main residence and the ADU. Imagine sipping your morning coffee while enjoying the serenity of the surrounding landscape. For added convenience, this home is strategically located just 10 minutes away from shopping destinations near North Gate and Interquest areas. Embrace the opportunity to create the home of your dreams, where the perfect blend of comfort, style, and nature awaits. Don't miss the chance to own a slice of Colorado living tailored to your preferences—schedule a consultation today!
Additional Information
- Lot Description
- Cul-de-sac, Hillside, Mountain View, Sloping, View of Pikes Peak
- School District
- Lewis-Palmer-38
- Garage Spaces
- 5
- Garage Type
- Attached
- Construction Status
- To Be Built
- Siding
- Stone, Stucco
- Fireplaces
- Gas, Main Level
- Tax Year
- 2022
- Garage Amenities
- Even with Main Level, Garage Door Opener, Oversized
- Existing Utilities
- Electricity Connected, Natural Gas Available, Telephone
- Appliances
- 220v in Kitchen, Dishwasher, Double Oven, Kitchen Vent Fan, Microwave, Stovetop, Refrigerator
- Existing Water
- Well
- Structure
- Framed on Lot, Wood Frame
- Roofing
- Shingle
- Laundry Facilities
- Main Level
- Basement Foundation
- Walk-Out Access
- Optional Notices
- Builder Owned
- HOA Fees
- $250
- Hoa Covenants
- Yes
- Patio Description
- Composite, Concrete, Covered
- Miscellaneous
- HOARequired$
- Heating
- Forced Air
- Cooling
- Ceiling Fan(s), Central Air
- Earnest Money
- 30000
Mortgage Calculator

The real estate listing information and related content displayed on this site is provided exclusively for consumers’ personal, non-commercial use and may not be used for any purpose other than to identify prospective properties consumers may be interested in purchasing. Any offer of compensation is made only to Participants of the PPMLS. This information and related content is deemed reliable but is not guaranteed accurate by the Pikes Peak REALTOR® Services Corp.
























/u.realgeeks.media/coloradohomeslive/thehugergrouplogo_pixlr.jpg)