6251 Stemwood Drive, Colorado Springs, CO 80918
- $600,000
- 5
- BD
- 4
- BA
- 2,944
- SqFt
Courtesy of Front Range Real Estate Professionals, LLC. (719) 301-1600
- List Price
- $600,000
- Status
- Active
- MLS#
- 3552149
- Price Change
- ▼ $5,000 1720839079
- Days on Market
- 72
- Property Type
- Single Family Residence
- Bedrooms
- 5
- Bathrooms
- 4
- Living Area
- 2,944
- Lot Size
- 9,674
- Finished Sqft
- 2954
- Basement Sqft %
- 99
- Acres
- 0.22
- County
- El Paso
- Neighborhood
- Vista Mesa
- Year Built
- 1996
Property Description
Beautifully Updated and Lovingly cared for 5 Bedroom, 4 Bath home with a 2 car garage. Bright and open kitchen, with newer Stainless-Steel appliances, New sink and faucet, granite/quartz counter tops, professionally painted & refaced cabinets, Colonial hardware, White Subway Tile backsplash, center island and real hardwood floors. The hardwood floors run throughout most of the main level and includes the upper stairway and the upper-level hallway. The open main level includes a nice sized dining area off the kitchen, the living room, a separate family room with gas fireplace, and the powder room/laundry. There are 4 bedrooms on the upper level and one in the basement. Mountain views and vaulted ceilings grace the master suite with a walk-in closet that features a mountain view, too! The updated en-suite 5-piece bath includes a standalone shower and a soaking tub. Upper-Level carpet is top of the line Earth Weave wool. The basement currently serves as a 2nd Family Room/Play Room, and has a gas fireplace, wool carpet and a Bedroom & Bathroom that can be used as a guest room or separate home office. The level backyard boasts a large, new custom brick patio & planter, mature trees that provide seclusion, and it offers plenty of room for outside activities. The Swing Set and Trampoline are included. Sit on the covered front porch and enjoy the quiet street and Xeriscaped - low maintenance front yard. The oversized garage is drywalled & an extra concrete pad was added to the driveway. This neighborhood is close to parks and shopping and has a low HOA. This is a must see home!
Additional Information
- Lot Description
- Level, Mountain View
- School District
- Colorado Springs 11
- Garage Spaces
- 2
- Garage Type
- Attached
- Construction Status
- Existing Home
- Siding
- Brick, Masonite Type
- Fireplaces
- Basement, Gas, Main Level, Two
- Tax Year
- 2023
- Garage Amenities
- Even with Main Level, Garage Door Opener, Oversized
- Existing Utilities
- Cable Connected, Electricity Connected, Natural Gas Connected
- Appliances
- 220v in Kitchen, Dishwasher, Disposal, Double Oven, Kitchen Vent Fan, Refrigerator, Self Cleaning Oven
- Existing Water
- Municipal
- Structure
- Wood Frame
- Roofing
- Shingle
- Laundry Facilities
- Electric Dryer Hookup, Main Level
- Basement Foundation
- Full, Slab
- Optional Notices
- Not Applicable
- Fence
- Full
- HOA Fees
- $120
- Hoa Covenants
- Yes
- Patio Description
- See Remarks
- Miscellaneous
- AutoSprinklerSystem, High Speed Internet Avail, HOARequired$, Humidifier, Kitchen Pantry, Radon System, Sump Pump, Window Coverings
- Lot Location
- Hiking Trail, Near Fire Station, Near Hospital, Near Park, Near Schools, Near Shopping Center
- Heating
- Forced Air
- Cooling
- Ceiling Fan(s), Central Air
- Earnest Money
- 6000
Mortgage Calculator

The real estate listing information and related content displayed on this site is provided exclusively for consumers’ personal, non-commercial use and may not be used for any purpose other than to identify prospective properties consumers may be interested in purchasing. Any offer of compensation is made only to Participants of the PPMLS. This information and related content is deemed reliable but is not guaranteed accurate by the Pikes Peak REALTOR® Services Corp.
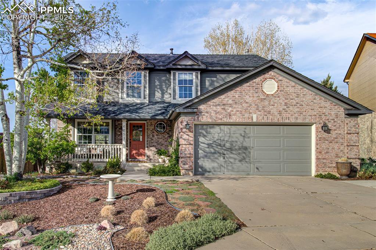

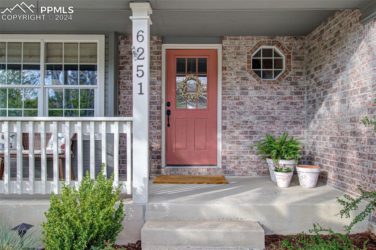


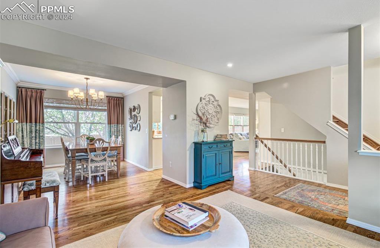


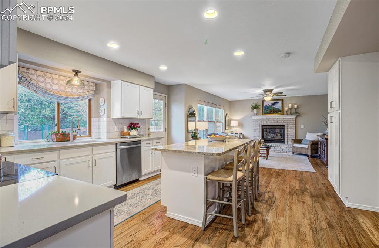
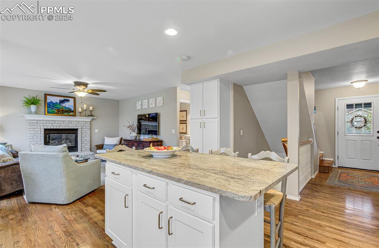
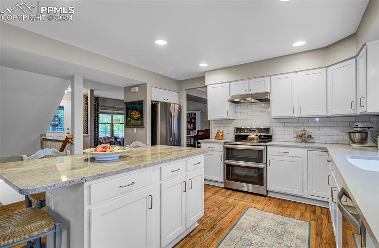
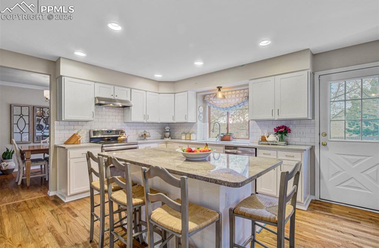
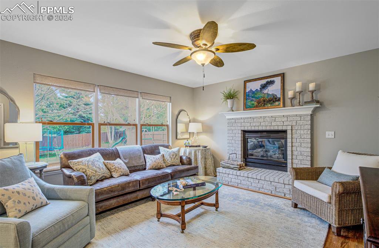
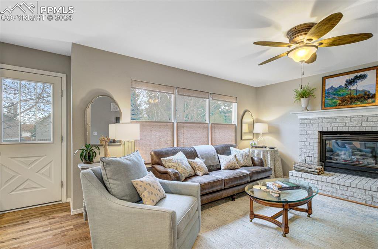
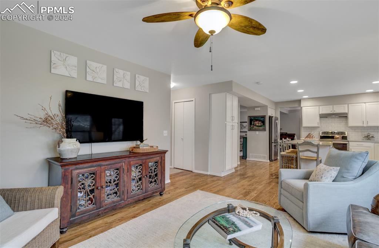
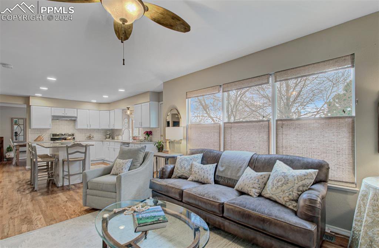
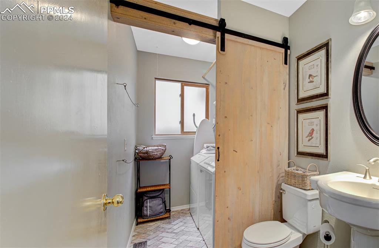
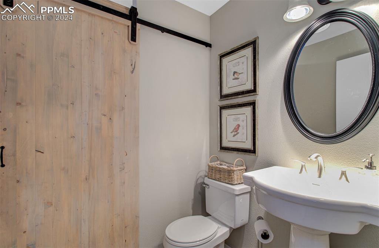


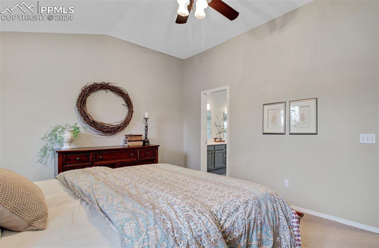
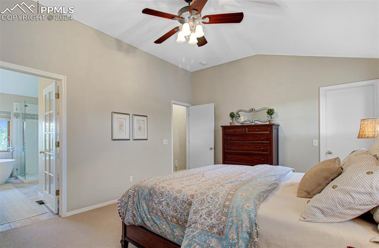
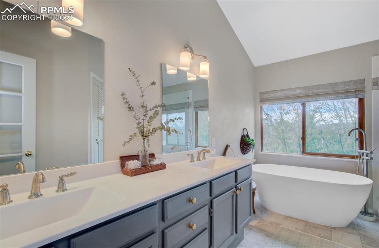
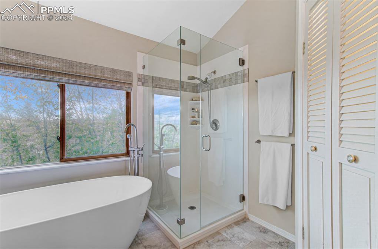
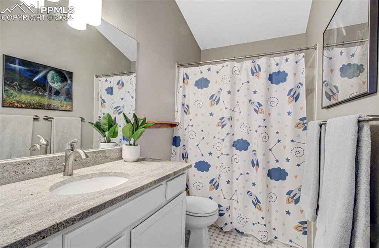
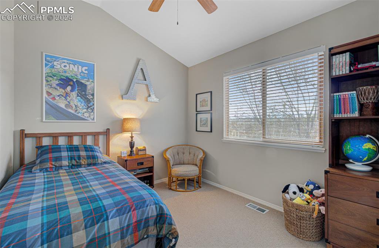


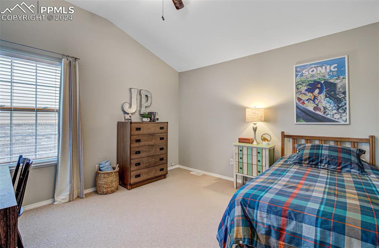
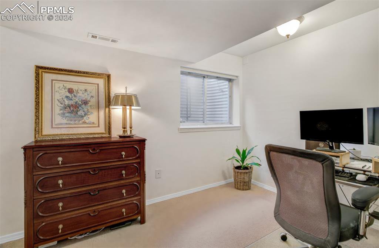
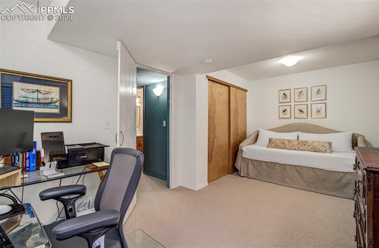
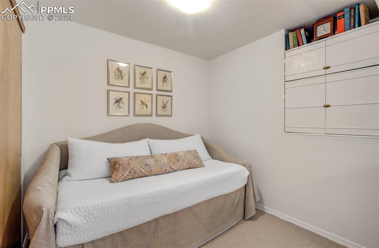
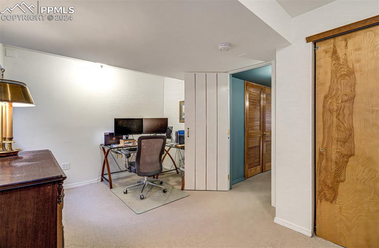
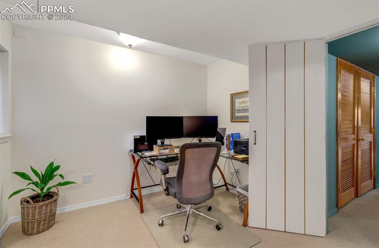

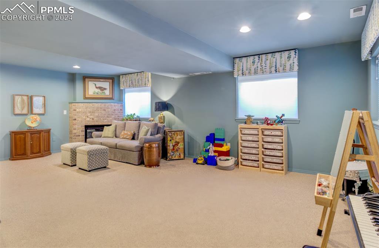
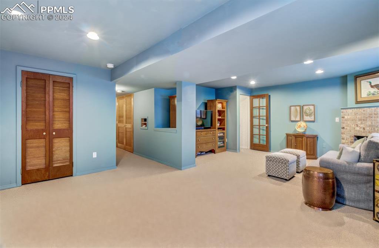

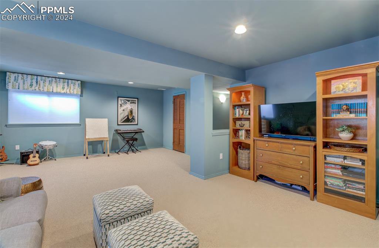
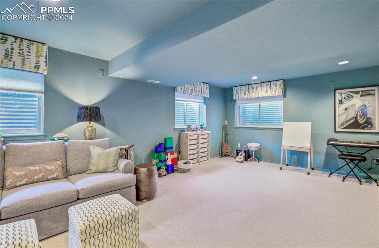
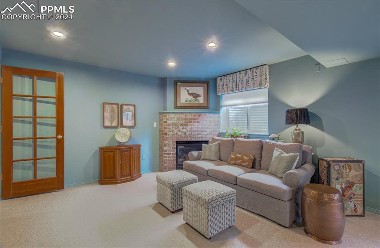
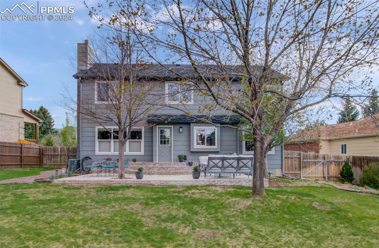
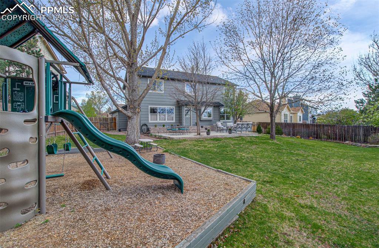
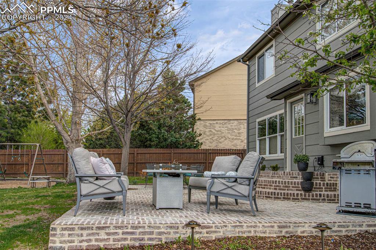
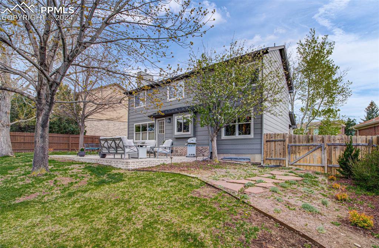

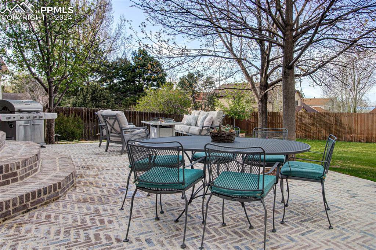
/u.realgeeks.media/coloradohomeslive/thehugergrouplogo_pixlr.jpg)