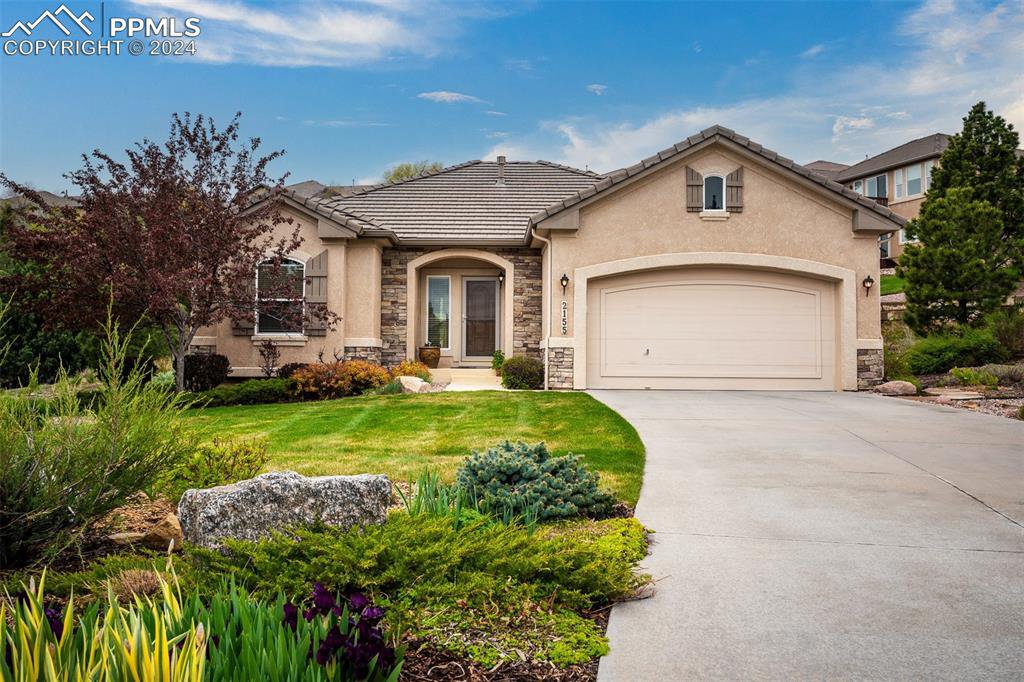2155 Concordia Drive, Colorado Springs, CO 80918
- $680,000
- 4
- BD
- 3
- BA
- 3,060
- SqFt
Courtesy of Terra Property Group, LLC. 719-201-9152 Selling Office: Keller Williams Clients Choice Realty.
- Sold Price
- $680,000
- List Price
- $674,900
- Status
- Closed
- MLS#
- 3534679
- Closing Date
- Jun 17, 2024
- Days on Market
- 33
- Property Type
- Single Family Residence
- Bedrooms
- 4
- Bathrooms
- 3
- Living Area
- 3,060
- Lot Size
- 13,150
- Finished Sqft
- 3171
- Basement Sqft %
- 93
- Acres
- 0.30
- County
- El Paso
- Neighborhood
- Hidden Canyon Patio Homes Of University Park
- Year Built
- 2004
Property Description
University Park is a vibrant community situated in the north-central part of the city, known for its picturesque surroundings and family-friendly atmosphere. Bordered by tree-lined streets and well-maintained sidewalks, University Park exudes a welcoming ambiance that appeals to residents and visitors alike. Proximity to the Austin Bluffs open space provides hiking and biking trails. Some of the defining features are two parks and being near educational institutions including; UCCS, Pikes Peak State College, and the AF Academy. You are a short distance from shopping centers, restaurants, and entertainment venues, ensuring that you have convenient access to daily necessities and leisure amenities. Ideal Colorado living in this charming 3171 sq ft ranch home in the serene Hidden Canyon area of University Park located on a quiet cul-de-sac. With 4 bedrooms and 3 baths, this home is set up to be a retreat. As you enter you’re greeted with beautiful hardwood floors, a spacious office with French doors, and a living room with a cozy gas fireplace. The master suite invites relaxation. The bathroom offers heated tile, tub, stand-in shower, walk-in closet, and double vanities. In the kitchen, you will find more lovely hardwood floors, granite countertops, stainless steel refrigerator, an eat-in area with a counter and walk-in pantry. Make countless memories in the adjacent dining room with a view of the rear patio. The beautiful 34’ X 14’ brick patio includes a sitting wall and electronic awning. This backs to an open space with beautiful vegetation, trees, and wildlife. You feel as if you are in the mountains but you are right in town. A tasteful flagstone walk leads you back through lovely landscaping with flowers, trees and vegetable garden. New furnace, AC, and water heater were recently installed. A durable and beautiful cement tile roof is especially good for Colorado Springs weather. An automatic sprinkler system keeps your lawn looking its best.
Additional Information
- Lot Description
- Backs to Open Space, Cul-de-sac, Sloping, Trees/Woods
- School District
- Colorado Springs 11
- Garage Spaces
- 2
- Garage Type
- Attached
- Construction Status
- Existing Home
- Siding
- Stucco
- Fireplaces
- Basement, Gas, Main Level
- Tax Year
- 2022
- Garage Amenities
- Garage Door Opener
- Existing Utilities
- Electricity Connected, Natural Gas Connected
- Appliances
- Dishwasher, Disposal, Kitchen Vent Fan, Microwave, Range, Refrigerator, Self Cleaning Oven
- Existing Water
- Municipal
- Structure
- Concrete
- Roofing
- Tile
- Basement Foundation
- Full
- Optional Notices
- Not Applicable
- Fence
- None
- HOA Fees
- $748
- Hoa Covenants
- Yes
- Patio Description
- Covered, Other
- Miscellaneous
- AutoSprinklerSystem, BreakfastBar, High Speed Internet Avail, Kitchen Pantry, Wet Bar
- Lot Location
- Hiking Trail, Near Fire Station, Near Park, Near Shopping Center
- Heating
- Forced Air, Natural Gas
- Cooling
- Ceiling Fan(s), Central Air, Electric
- Earnest Money
- 6000
Mortgage Calculator

The real estate listing information and related content displayed on this site is provided exclusively for consumers’ personal, non-commercial use and may not be used for any purpose other than to identify prospective properties consumers may be interested in purchasing. Any offer of compensation is made only to Participants of the PPMLS. This information and related content is deemed reliable but is not guaranteed accurate by the Pikes Peak REALTOR® Services Corp.

/u.realgeeks.media/coloradohomeslive/thehugergrouplogo_pixlr.jpg)